Kitchen with Porcelain Splashback and Multi-Coloured Benchtop Design Ideas
Refine by:
Budget
Sort by:Popular Today
141 - 160 of 3,243 photos
Item 1 of 3
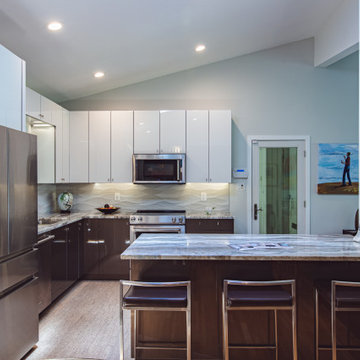
Mid-sized midcentury u-shaped open plan kitchen in DC Metro with a single-bowl sink, flat-panel cabinets, white cabinets, quartzite benchtops, white splashback, porcelain splashback, stainless steel appliances, cork floors, a peninsula, beige floor, multi-coloured benchtop and vaulted.
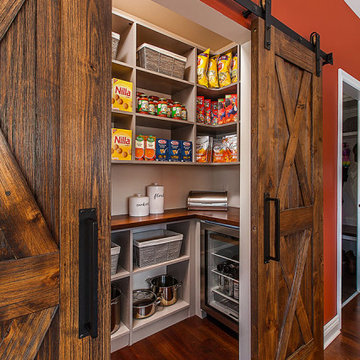
Working within the kitchen’s original footprint, our creative solution involved updating the island to a larger rectangle shapeb
with more surface area for food prep and dining space. As well as becoming a stunning statement piece with a gorgeous 3” mitered Trillium top, the island now functions as an ideal space for the homeowners and their two young kids to be seated at the island while mom and dad prepare their gourmet meals. It also incorporates an oversized undermount stainless steel sink with a Cove dishwasher and Wolf microwave drawer.
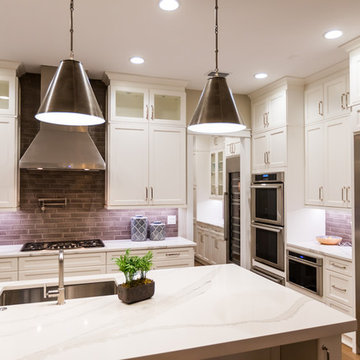
Starr Custom Homes is excited to share the photos of our lakefront contemporary farmhouse, DreamDesign 28, located in Pablo Creek Reserve, a gated community in Jacksonville, FL.
Full of beautiful luxury finishes, this two-story, five bedroom, 5 1/2 bath home has all the modern conveniences today’s families are looking for: open concept floor plan, first-floor master suite and a large kitchen with a walk-in pantry and a butler’s pantry leading to the formal dining room. The two-story family room has coffered ceilings with multiple windows and sliding glass doors, offering views of the pool and sunsets on the lake.
The contemporary farmhouse is a popular style, and DreamDesign 28 doesn’t disappoint. Stylish features include wide plank hardwood flooring, board and batten wainscoting in the dining room and study and a tiled fireplace wall. A luxurious master bath with freestanding tub and large walk-in shower features Kallista plumbing fixtures. Emtek door hardware and statement lighting fixtures are the jewelry that finishes off the home.
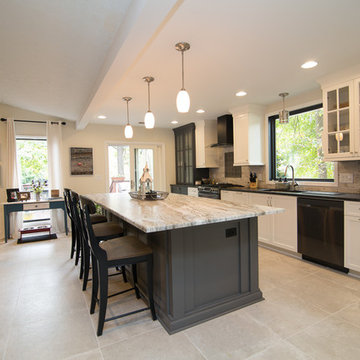
Mid-sized transitional galley open plan kitchen in Atlanta with an undermount sink, shaker cabinets, white cabinets, quartzite benchtops, white splashback, porcelain splashback, black appliances, porcelain floors, with island, beige floor and multi-coloured benchtop.
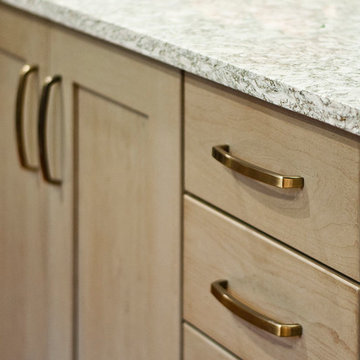
Designed by Terri Sears.
Photography by Melissa M. Mills.
Photo of a mid-sized transitional galley separate kitchen in Nashville with an undermount sink, shaker cabinets, quartz benchtops, white splashback, porcelain splashback, stainless steel appliances, medium hardwood floors, light wood cabinets, a peninsula, brown floor and multi-coloured benchtop.
Photo of a mid-sized transitional galley separate kitchen in Nashville with an undermount sink, shaker cabinets, quartz benchtops, white splashback, porcelain splashback, stainless steel appliances, medium hardwood floors, light wood cabinets, a peninsula, brown floor and multi-coloured benchtop.
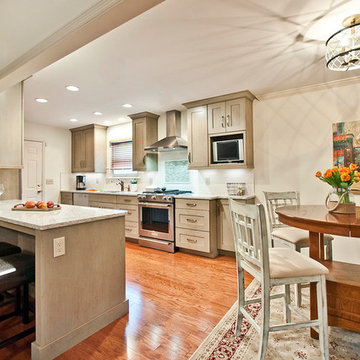
Designed by Terri Sears.
Photography by Melissa M. Mills.
Design ideas for a mid-sized transitional galley separate kitchen in Nashville with an undermount sink, shaker cabinets, quartz benchtops, white splashback, porcelain splashback, stainless steel appliances, medium hardwood floors, light wood cabinets, a peninsula, brown floor and multi-coloured benchtop.
Design ideas for a mid-sized transitional galley separate kitchen in Nashville with an undermount sink, shaker cabinets, quartz benchtops, white splashback, porcelain splashback, stainless steel appliances, medium hardwood floors, light wood cabinets, a peninsula, brown floor and multi-coloured benchtop.
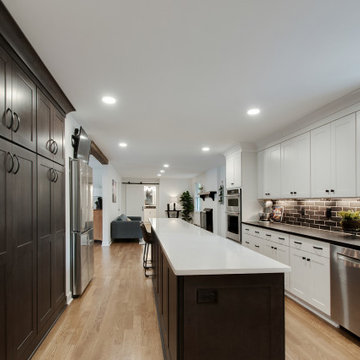
Another view.
Inspiration for a mid-sized transitional u-shaped kitchen in Nashville with an undermount sink, shaker cabinets, white cabinets, quartz benchtops, black splashback, porcelain splashback, stainless steel appliances, medium hardwood floors, with island, brown floor, multi-coloured benchtop and exposed beam.
Inspiration for a mid-sized transitional u-shaped kitchen in Nashville with an undermount sink, shaker cabinets, white cabinets, quartz benchtops, black splashback, porcelain splashback, stainless steel appliances, medium hardwood floors, with island, brown floor, multi-coloured benchtop and exposed beam.
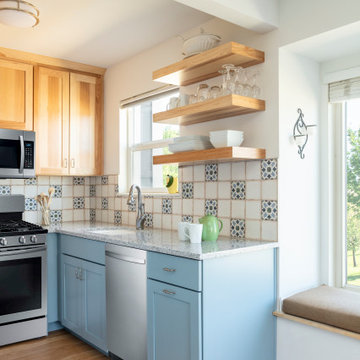
Photo of a small transitional u-shaped eat-in kitchen in Denver with an undermount sink, blue cabinets, multi-coloured splashback, stainless steel appliances, multi-coloured benchtop, shaker cabinets, quartz benchtops, porcelain splashback, vinyl floors, no island, brown floor and exposed beam.
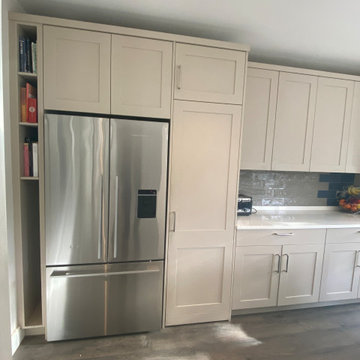
We created this secret room from the old garage, turning it into a useful space for washing the dogs, doing laundry and exercising - all of which we need to do in our own homes due to the Covid lockdown. The original room was created on a budget with laminate worktops and cheap ktichen doors - we recently replaced the original laminate worktops with quartz and changed the door fronts to create a clean, refreshed look. The opposite wall contains floor to ceiling bespoke cupboards with storage for everything from tennis rackets to a hidden wine fridge. The flooring is budget friendly laminated wood effect planks. The washer and drier are raised off the floor for easy access as well as additional storage for baskets below.
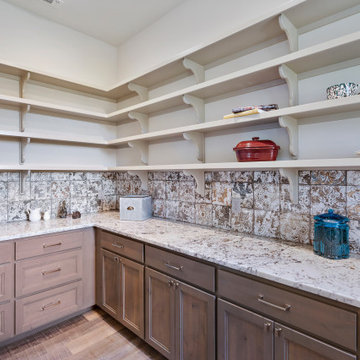
Open concept, modern farmhouse with a chef's kitchen and room to entertain.
This is an example of a large country u-shaped eat-in kitchen in Austin with a farmhouse sink, shaker cabinets, grey cabinets, granite benchtops, metallic splashback, porcelain splashback, panelled appliances, light hardwood floors, with island, grey floor and multi-coloured benchtop.
This is an example of a large country u-shaped eat-in kitchen in Austin with a farmhouse sink, shaker cabinets, grey cabinets, granite benchtops, metallic splashback, porcelain splashback, panelled appliances, light hardwood floors, with island, grey floor and multi-coloured benchtop.
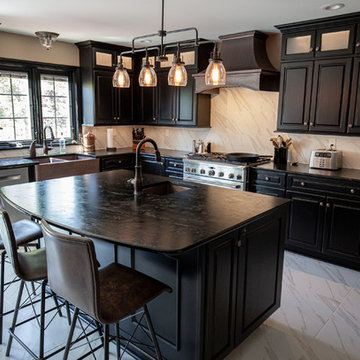
This is an example of an expansive industrial u-shaped eat-in kitchen in Boston with a double-bowl sink, raised-panel cabinets, black cabinets, soapstone benchtops, white splashback, porcelain splashback, stainless steel appliances, porcelain floors, with island, white floor and multi-coloured benchtop.
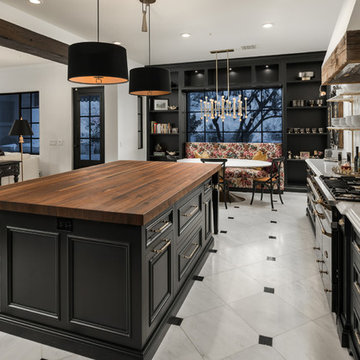
We are crazy about the black kitchen cabinets, exposed beams, brass kitchen hardware, open shelving and pendant lighting.
Expansive arts and crafts u-shaped separate kitchen in Phoenix with a drop-in sink, raised-panel cabinets, distressed cabinets, wood benchtops, multi-coloured splashback, porcelain splashback, panelled appliances, marble floors, with island, multi-coloured floor and multi-coloured benchtop.
Expansive arts and crafts u-shaped separate kitchen in Phoenix with a drop-in sink, raised-panel cabinets, distressed cabinets, wood benchtops, multi-coloured splashback, porcelain splashback, panelled appliances, marble floors, with island, multi-coloured floor and multi-coloured benchtop.
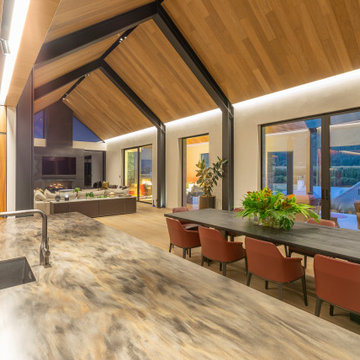
This kitchen needs to have a day-to-day function and also function for corporate entertaining. As such, electric doors open up to a large back end, where a complete scullery can be found.
Photography by Kallan MacLeod
For inspiration, we drew from a palette of rich, earthy colours. Under-cabinet lighting complements these tones well, adding a softness to the clean lines and sleekness of the design. We chose hard-wearing and long-lasting Corian and black glass to create this unique look.
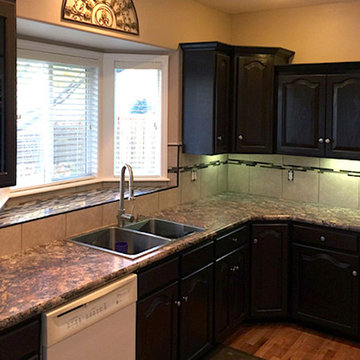
Mid-sized transitional l-shaped kitchen in Boise with a drop-in sink, raised-panel cabinets, black cabinets, granite benchtops, beige splashback, porcelain splashback, white appliances, medium hardwood floors, brown floor and multi-coloured benchtop.
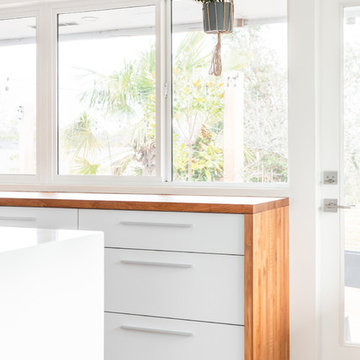
An open and airy transformation for this client's beautiful mid-century modern home. White on white with wood accents blend this gorgeous Scandinavian-style space with the era and feel of the rest of the house.
Photo: Dasha Armstrong
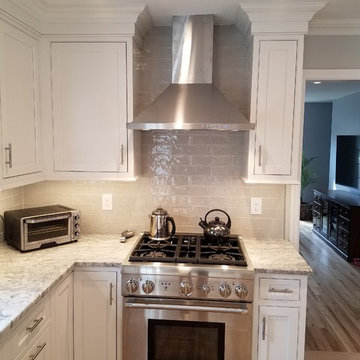
Removal of two walls, create open floor plan, fabricated white finish kitchen cabinets, gray island with stained floating shelves. Under cabinet and shelving lighting.
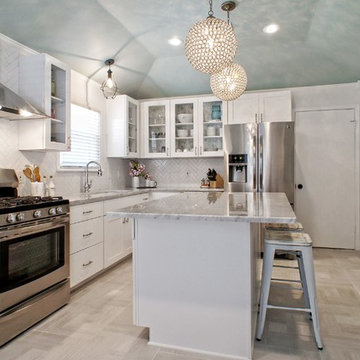
Panted ceiling with crystal orb chandeliers. Parquet porcelain flooring. White shaker style cabinetry. Jennifer Vera Photography.
Mid-sized traditional l-shaped separate kitchen in Dallas with an undermount sink, shaker cabinets, white cabinets, marble benchtops, stainless steel appliances, porcelain floors, with island, beige floor, porcelain splashback, white splashback and multi-coloured benchtop.
Mid-sized traditional l-shaped separate kitchen in Dallas with an undermount sink, shaker cabinets, white cabinets, marble benchtops, stainless steel appliances, porcelain floors, with island, beige floor, porcelain splashback, white splashback and multi-coloured benchtop.
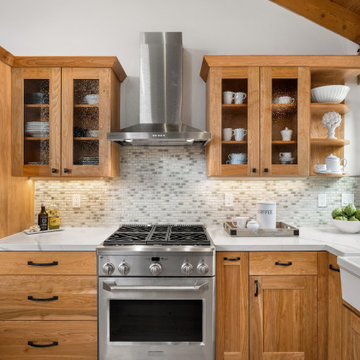
Full kitchen remodel. Main goal = open the space (removed overhead wooden structure). New configuration, cabinetry, countertops, backsplash, panel-ready appliances (GE Monogram), farmhouse sink, faucet, oil-rubbed bronze hardware, track and sconce lighting, paint, bar stools, accessories.
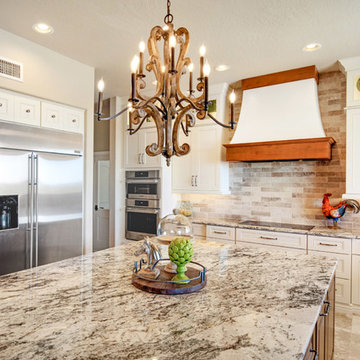
Our newest kitchen features SOLLiD Designer Series - Highland and Cheyenne cabinets in Canvas and Honey. The range hood is an MK Custom range hood painted and stained to match the cabinets. The kitchen features a WhitehausCollection sink and faucet, in-cabinet and undercabinet LED lighting, Casa Blanca granite countertops, Thermador Home Appliances built in coffee maker, Bosch steam oven and induction cooktop and Monogram built in refrigerator. Pulls are Jeffrey Alexander by Hardware Resources Tiffany style.
Photography by: Shane Baker Studios
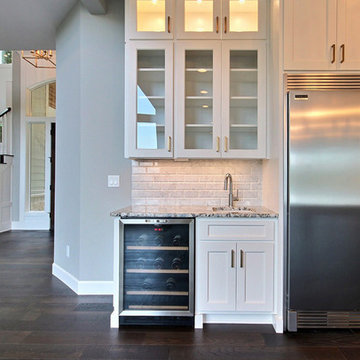
Inspiration for an expansive arts and crafts l-shaped open plan kitchen in Portland with a farmhouse sink, shaker cabinets, white cabinets, granite benchtops, grey splashback, porcelain splashback, stainless steel appliances, dark hardwood floors, with island, brown floor and multi-coloured benchtop.
Kitchen with Porcelain Splashback and Multi-Coloured Benchtop Design Ideas
8