Kitchen with Porcelain Splashback and Multi-Coloured Benchtop Design Ideas
Refine by:
Budget
Sort by:Popular Today
121 - 140 of 3,243 photos
Item 1 of 3
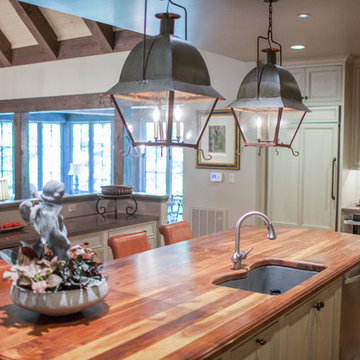
The elegant millwork is custom designed for this European estate home. The color palette is The natural forest setting influences the color pallet surrounding this home. Bringing the outside into the interior resulted in custom features including exposed white oak timbered ceilings, reclaimed oak millwork, and custom lighting.
Jennifer Saltzman Photography
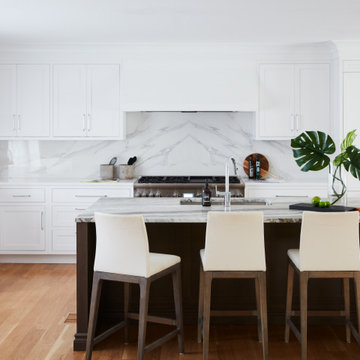
Inspiration for a large transitional l-shaped open plan kitchen in New York with an undermount sink, shaker cabinets, white cabinets, white splashback, porcelain splashback, stainless steel appliances, medium hardwood floors, with island, beige floor and multi-coloured benchtop.
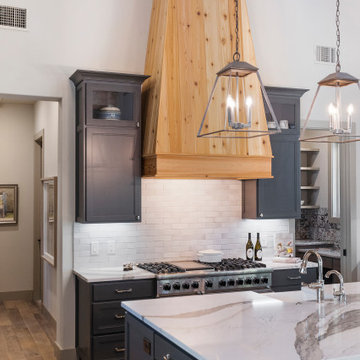
Open concept, modern farmhouse with a chef's kitchen and room to entertain.
This is an example of a large country u-shaped eat-in kitchen in Austin with a farmhouse sink, shaker cabinets, grey cabinets, granite benchtops, metallic splashback, porcelain splashback, panelled appliances, light hardwood floors, with island, grey floor, multi-coloured benchtop and wood.
This is an example of a large country u-shaped eat-in kitchen in Austin with a farmhouse sink, shaker cabinets, grey cabinets, granite benchtops, metallic splashback, porcelain splashback, panelled appliances, light hardwood floors, with island, grey floor, multi-coloured benchtop and wood.
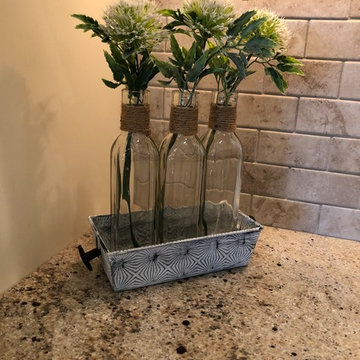
Inspiration for a mid-sized traditional l-shaped open plan kitchen in Other with an undermount sink, raised-panel cabinets, beige cabinets, granite benchtops, beige splashback, porcelain splashback, stainless steel appliances, medium hardwood floors, with island, brown floor and multi-coloured benchtop.
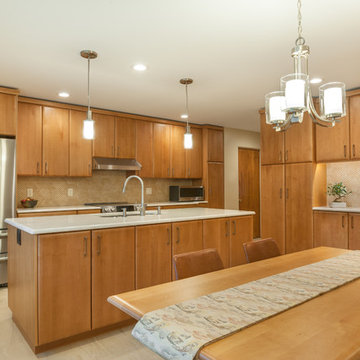
Emily Rose Imagery
Design ideas for a mid-sized contemporary l-shaped eat-in kitchen in Detroit with flat-panel cabinets, medium wood cabinets, beige splashback, porcelain splashback, stainless steel appliances, with island, beige floor, multi-coloured benchtop and an undermount sink.
Design ideas for a mid-sized contemporary l-shaped eat-in kitchen in Detroit with flat-panel cabinets, medium wood cabinets, beige splashback, porcelain splashback, stainless steel appliances, with island, beige floor, multi-coloured benchtop and an undermount sink.
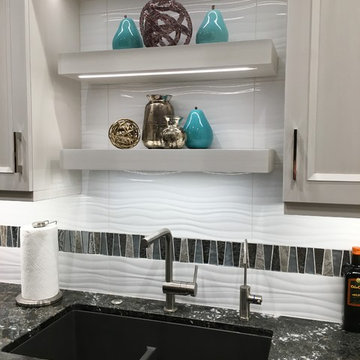
Special LED light strips are integrated into the bottom of the upper cabinet and into the bottoms of the floating shelves.
The low-divide sink, which allows for easier washing of large roasting pans, etc, is a nice compromise for those uncomfortable with a single bowl sink. The pneumatic disposal button eleminates the need for a wall switch in our beautiful new backsplash. The main faucet has a pull-out spout, and the smaller faucet to the right is the dispenser for the Culligan reverse-osmosis water system, providing crystal-clear purified water ther and to the refrigerator.
The backsplash tile is by Emser.
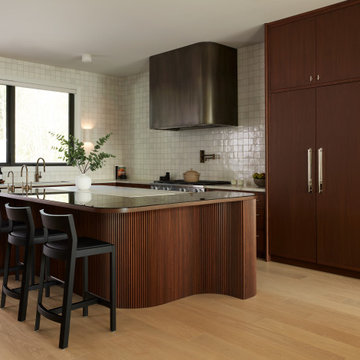
This grand kitchen is a celebration of rich walnut wood, with a uniquely shaped curved island that captures attention thanks to its riveting ribbed detailing – a true masterpiece of craftsmanship. The island top harmoniously blends marble, solid wood, and glass for a stunning fusion of materials.
Elevating the ambiance, you'll find a glossy tile backsplash, a sleek metal-finished hood, meticulous inset-frame construction, and a delightful mix of brass and polished nickel accents.
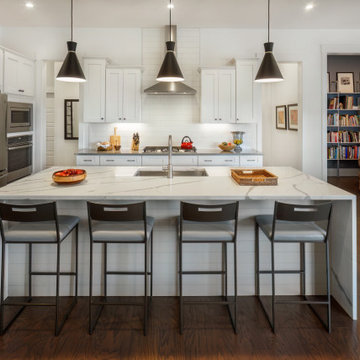
Kitchen is open to the dining area and the living room. Mix of quart finishes and wood colors to create interest.
Design ideas for a mid-sized transitional l-shaped open plan kitchen in Charlotte with a single-bowl sink, shaker cabinets, white cabinets, quartz benchtops, white splashback, porcelain splashback, stainless steel appliances, dark hardwood floors, with island, brown floor and multi-coloured benchtop.
Design ideas for a mid-sized transitional l-shaped open plan kitchen in Charlotte with a single-bowl sink, shaker cabinets, white cabinets, quartz benchtops, white splashback, porcelain splashback, stainless steel appliances, dark hardwood floors, with island, brown floor and multi-coloured benchtop.

Victorian Remodel in Salt Lake City. Professional Appliances. Custom Cabinetry, Made to order hand painted backsplash with quartzite counter tops.
Inspiration for a mid-sized transitional l-shaped eat-in kitchen in Salt Lake City with a farmhouse sink, recessed-panel cabinets, green cabinets, quartzite benchtops, beige splashback, porcelain splashback, stainless steel appliances, medium hardwood floors, with island, multi-coloured floor and multi-coloured benchtop.
Inspiration for a mid-sized transitional l-shaped eat-in kitchen in Salt Lake City with a farmhouse sink, recessed-panel cabinets, green cabinets, quartzite benchtops, beige splashback, porcelain splashback, stainless steel appliances, medium hardwood floors, with island, multi-coloured floor and multi-coloured benchtop.
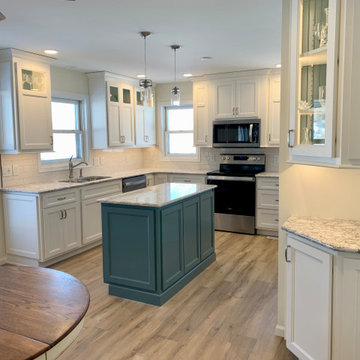
Remodeled kitchen in a lake house on the water at Oak Run in Illinois (near Galesburg). Complete start to finish kitchen remodel by Village Home Stores featuring coastal colors and Koch Cabinetry in the Bristol door and a combination of Ivory and Capri painted finishes. Cambria quartz in the Berwyn design and luxury vinyl plank flooring from Engineered Floors in the Key Largo color also featured.
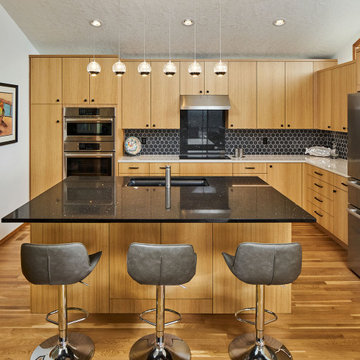
We moved the kitchen to the opposite side of the room to provide a better overall layout with more cabinets and continuous countertop space. Cabinets were placed under clerestory windows, allowing them to act as a light shelf and exponentially increasing natural light in the space. We removed the dropped ceiling to open up the space and create more evenly dispersed natural light.
New appliances were installed, including a separate cooktop and wall oven to accommodate different cooking and baking zones. We implemented a warm Pacific Northwest material pallet with quarter-sawn oak cabinets, and added neutral yet sharp finishes in black, white, and chrome.
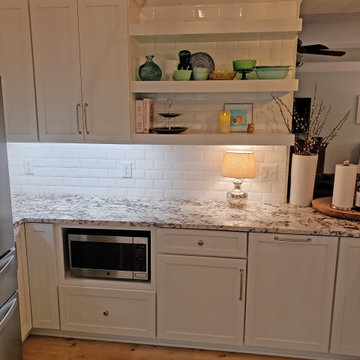
This contemporary kitchen remodel in Clarksville, TN combines classic white cabinetry with striking design accents to create a beautiful, bright kitchen. The Holiday Kitchens shaker style cabinetry has plenty of storage including deep drawers and glass front display cabinets surrounding the wall-mount chimney hood. The cabinetry is complemented by Top Knobs hardware, a Monte Crisco granite countertop, and white subway tile backsplash. Floating shelves add to the bright, airy feel of this kitchen and offer additional display space. The cabinetry extends into a peninsula that incorporates barstool seating and a double bowl sink. Global Gem Coastal Collection vinyl flooring is a practical and stylish addition to this kitchen design. The multi-layered lighting design includes decorative pendants and a contemporary chandelier, as well as Task Lighting LED undercabinet lights.
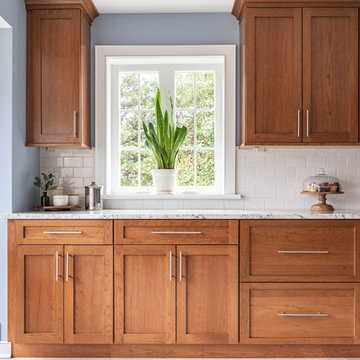
Inviting and warm, this mid-century modern kitchen is the perfect spot for family and friends to gather! Gardner/Fox expanded this room from the original 120 sq. ft. footprint to a spacious 370 sq. ft., not including the additional new mud room. Gray wood-look tile floors, polished quartz countertops, and white porcelain subway tile all work together to complement the cherry cabinetry.
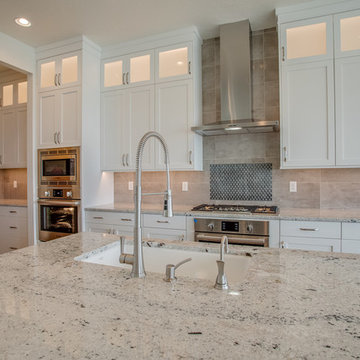
Design ideas for a large transitional u-shaped eat-in kitchen in Boise with an undermount sink, recessed-panel cabinets, white cabinets, granite benchtops, beige splashback, porcelain splashback, stainless steel appliances, light hardwood floors, with island, grey floor and multi-coloured benchtop.
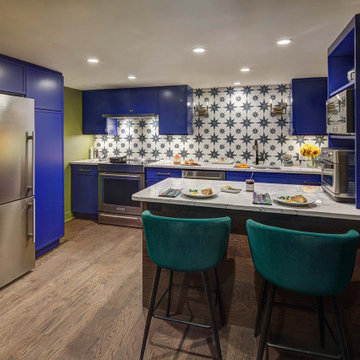
The in-law suite kitchen could only be in a small corner of the basement. The kitchen design started with the question: how small can this kitchen be? The compact layout was designed to provide generous counter space, comfortable walking clearances, and abundant storage. The bold colors and fun patterns anchored by the warmth of the dark wood flooring create a happy and invigorating space.
SQUARE FEET: 140
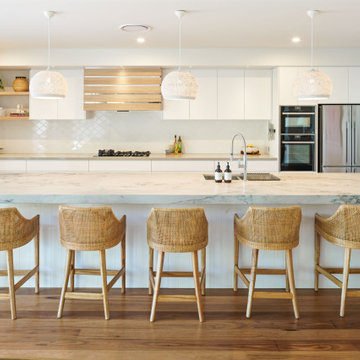
Inspiration for a beach style kitchen in Sunshine Coast with an undermount sink, marble benchtops, white splashback, porcelain splashback, stainless steel appliances, medium hardwood floors, brown floor and multi-coloured benchtop.
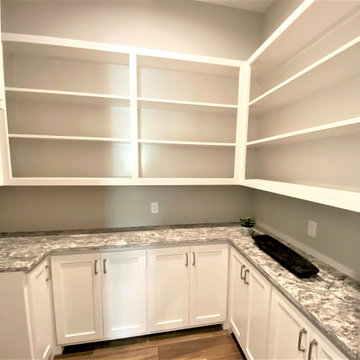
Inspiration for a large arts and crafts u-shaped kitchen pantry in Houston with an undermount sink, shaker cabinets, white cabinets, granite benchtops, white splashback, porcelain splashback, stainless steel appliances, porcelain floors, multi-coloured floor and multi-coloured benchtop.
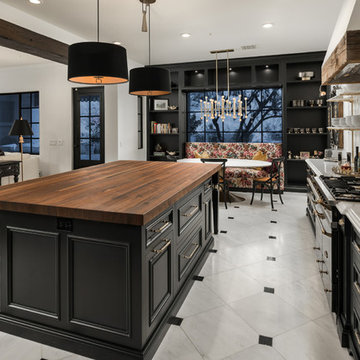
World Renowned Architecture Firm Fratantoni Design created this beautiful home! They design home plans for families all over the world in any size and style. They also have in-house Interior Designer Firm Fratantoni Interior Designers and world class Luxury Home Building Firm Fratantoni Luxury Estates! Hire one or all three companies to design and build and or remodel your home!
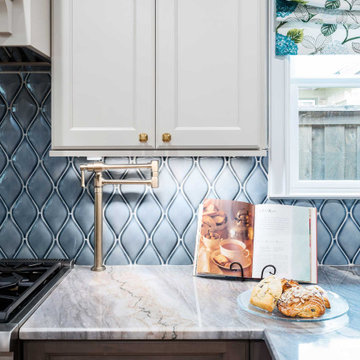
The backsplash is a Teardrop Pillow 4-1/2″ x 8″, 1276 Seascape Fluid Glaze.
Mid-sized transitional u-shaped separate kitchen in Dallas with a farmhouse sink, recessed-panel cabinets, white cabinets, quartzite benchtops, blue splashback, porcelain splashback, stainless steel appliances, medium hardwood floors, a peninsula, brown floor and multi-coloured benchtop.
Mid-sized transitional u-shaped separate kitchen in Dallas with a farmhouse sink, recessed-panel cabinets, white cabinets, quartzite benchtops, blue splashback, porcelain splashback, stainless steel appliances, medium hardwood floors, a peninsula, brown floor and multi-coloured benchtop.
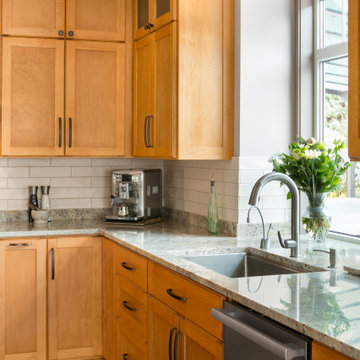
Design ideas for a l-shaped eat-in kitchen in Vancouver with a drop-in sink, shaker cabinets, brown cabinets, limestone benchtops, white splashback, porcelain splashback, stainless steel appliances, ceramic floors, with island, beige floor and multi-coloured benchtop.
Kitchen with Porcelain Splashback and Multi-Coloured Benchtop Design Ideas
7