All Ceiling Designs Kitchen with Porcelain Splashback Design Ideas
Refine by:
Budget
Sort by:Popular Today
161 - 180 of 4,843 photos
Item 1 of 3
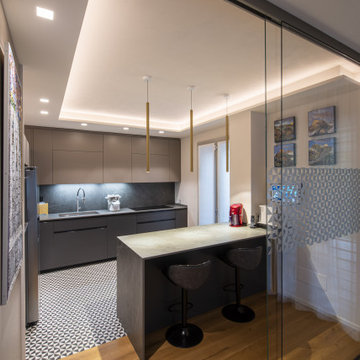
pavimento optical in contrasto con il legno posato in tutta la zona giorno. Cucina moderna dai colori neutri, perfettamente incastonata ta pate e soffitto. La penisola fa da divisorio ideale con il resto dell'ambiente, donando alla cucina una sorta di intima esclusività

Designed by Pico Studios, this home in the St. Andrews neighbourhood of Calgary is a wonderful example of a modern Scandinavian farmhouse.
Photo of a contemporary galley open plan kitchen in Calgary with an undermount sink, flat-panel cabinets, medium wood cabinets, quartz benchtops, green splashback, porcelain splashback, stainless steel appliances, light hardwood floors, with island, beige floor, black benchtop and vaulted.
Photo of a contemporary galley open plan kitchen in Calgary with an undermount sink, flat-panel cabinets, medium wood cabinets, quartz benchtops, green splashback, porcelain splashback, stainless steel appliances, light hardwood floors, with island, beige floor, black benchtop and vaulted.
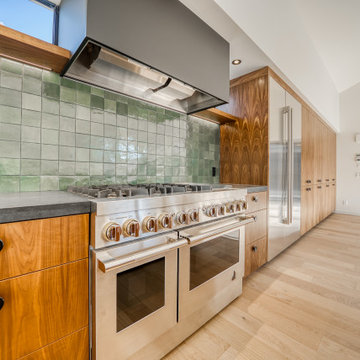
Designed by Pico Studios, this home in the St. Andrews neighbourhood of Calgary is a wonderful example of a modern Scandinavian farmhouse.
Large contemporary galley open plan kitchen in Calgary with flat-panel cabinets, medium wood cabinets, green splashback, stainless steel appliances, with island, beige floor, black benchtop, light hardwood floors, vaulted, quartz benchtops and porcelain splashback.
Large contemporary galley open plan kitchen in Calgary with flat-panel cabinets, medium wood cabinets, green splashback, stainless steel appliances, with island, beige floor, black benchtop, light hardwood floors, vaulted, quartz benchtops and porcelain splashback.

Интерьер построен на балансе функциональности и эстетики.
Мы использовали практичные и износостойкие материалы, при этом визуально отражающие концепцию интерьера. На полу в зонах общего пользования – керамогранит крупного формата, 80х160см с фактурой бетона, на стенах декоративная штукатурка в нейтральном светло-сером оттенке с приятной мягкой фактурой микроцемента.
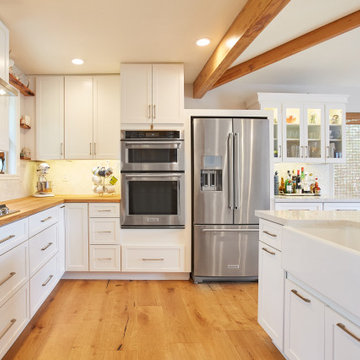
Light and bright was the goal for this kitchen remodel. With an amazing view of the ocean, the kitchen needed to be equally amazing. The client has a long list of design goals that were used to shape the space. A large island with farm sink, waterfall edge top on island, beverage refrigerator, spot for doggie dish and lots of bins for separating recyclables. Special features include a column framed refrigerator space, extra deep counters, glass uppers with a stacked crown detail, lots of drawers, a quad-bin recycling unit and separate double trash unit and a huge island.
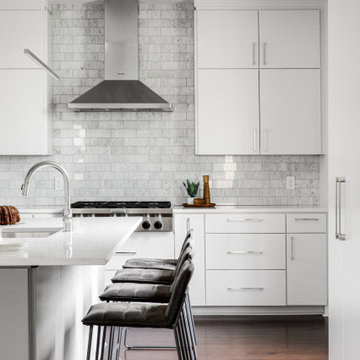
Design ideas for a large contemporary l-shaped eat-in kitchen in Little Rock with an undermount sink, flat-panel cabinets, white cabinets, quartz benchtops, grey splashback, porcelain splashback, stainless steel appliances, dark hardwood floors, with island, brown floor, white benchtop and vaulted.

Design ideas for an expansive arts and crafts l-shaped open plan kitchen in New York with a single-bowl sink, raised-panel cabinets, medium wood cabinets, soapstone benchtops, grey splashback, porcelain splashback, stainless steel appliances, medium hardwood floors, with island, brown floor, grey benchtop and timber.
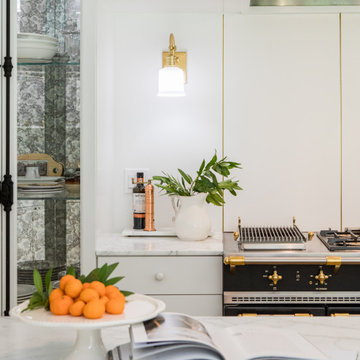
My clients are big chefs! They have a gorgeous green house that they utilize in this french inspired kitchen. They were a joy to work with and chose high-end finishes and appliances! An 86" long Lacranche range direct from France, True glass door fridge and a bakers island perfect for rolling out their croissants!
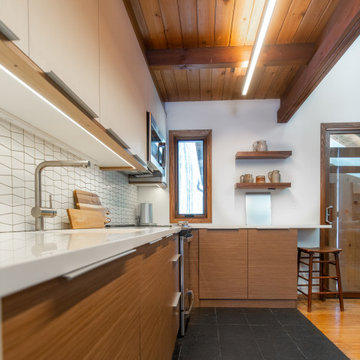
www.genevacabinet.com - Kitchen Remodel replacing old cabinets with modern flat panel cabinets with clean lines, medium stain lower cabinets and white upper cabinets

BRAVA MARFIL - RU706
Brava Marfil’s warm taupe background and rich brown marbling create an understated decadence that’s timeless and distinctive.
PATTERN: VEINEDFINISH: POLISHEDCOLLECTION: CASCINASLAB SIZE: JUMBO (65" X 130")
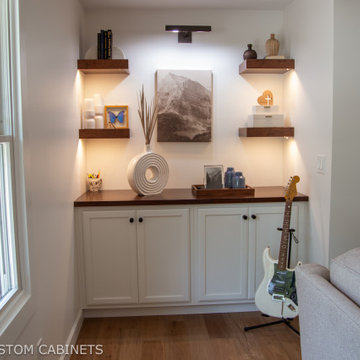
These brave homeowners welcome you to view their whole house renovation! Set on a beautiful property, this home just needed a loving update for their evolving family. Warm & comfortable- this open concept layout is inviting & inclusive.

Design ideas for a large contemporary l-shaped open plan kitchen in Moscow with recessed-panel cabinets, grey cabinets, solid surface benchtops, grey splashback, porcelain splashback, black appliances, porcelain floors, no island, grey floor, grey benchtop, coffered and recessed.
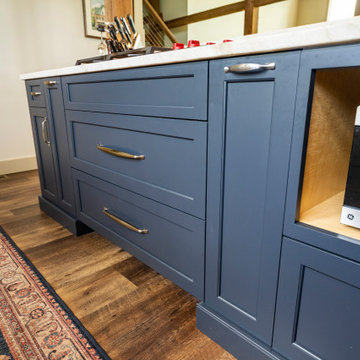
Inspiration for a mid-sized country galley open plan kitchen in Philadelphia with a farmhouse sink, shaker cabinets, blue cabinets, quartz benchtops, white splashback, porcelain splashback, stainless steel appliances, medium hardwood floors, with island, brown floor, white benchtop and exposed beam.
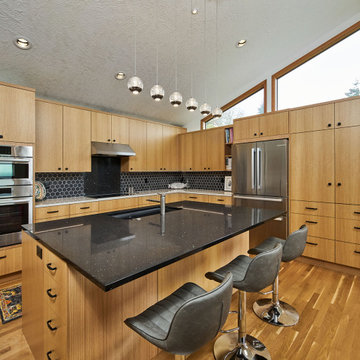
We moved the kitchen to the opposite side of the room to provide a better overall layout with more cabinets and continuous countertop space. Cabinets were placed under clerestory windows, allowing them to act as a light shelf and exponentially increasing natural light in the space. We removed the dropped ceiling to open up the space and create more evenly dispersed natural light.
New appliances were installed, including a separate cooktop and wall oven to accommodate different cooking and baking zones. We implemented a warm Pacific Northwest material pallet with quarter-sawn oak cabinets, and added neutral yet sharp finishes in black, white, and chrome.
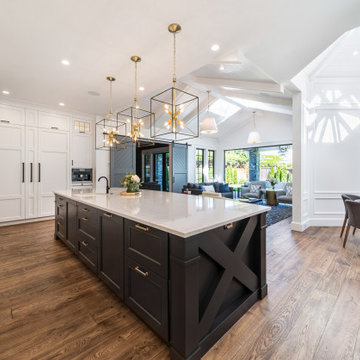
With two teen daughters, a one bathroom house isn’t going to cut it. In order to keep the peace, our clients tore down an existing house in Richmond, BC to build a dream home suitable for a growing family. The plan. To keep the business on the main floor, complete with gym and media room, and have the bedrooms on the upper floor to retreat to for moments of tranquility. Designed in an Arts and Crafts manner, the home’s facade and interior impeccably flow together. Most of the rooms have craftsman style custom millwork designed for continuity. The highlight of the main floor is the dining room with a ridge skylight where ship-lap and exposed beams are used as finishing touches. Large windows were installed throughout to maximize light and two covered outdoor patios built for extra square footage. The kitchen overlooks the great room and comes with a separate wok kitchen. You can never have too many kitchens! The upper floor was designed with a Jack and Jill bathroom for the girls and a fourth bedroom with en-suite for one of them to move to when the need presents itself. Mom and dad thought things through and kept their master bedroom and en-suite on the opposite side of the floor. With such a well thought out floor plan, this home is sure to please for years to come.
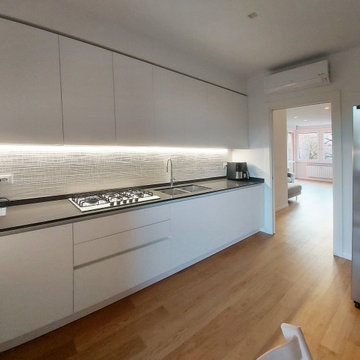
Cucina bianca con schienale in piastrelle con texture 3d. Illuminazione sottopensile con striscia led. top nero e pavimento in parquet.
Design ideas for a mid-sized contemporary galley separate kitchen in Milan with a drop-in sink, flat-panel cabinets, white cabinets, quartzite benchtops, white splashback, porcelain splashback, light hardwood floors, black benchtop and recessed.
Design ideas for a mid-sized contemporary galley separate kitchen in Milan with a drop-in sink, flat-panel cabinets, white cabinets, quartzite benchtops, white splashback, porcelain splashback, light hardwood floors, black benchtop and recessed.
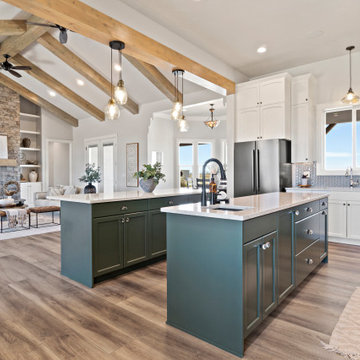
Large traditional u-shaped kitchen pantry in Boise with an undermount sink, shaker cabinets, white cabinets, quartz benchtops, white splashback, porcelain splashback, stainless steel appliances, light hardwood floors, multiple islands, brown floor, white benchtop and exposed beam.
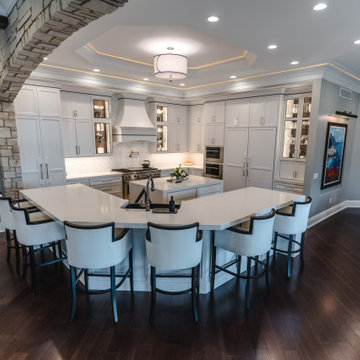
Decadent kitchen delights all the senses! Filled with accessories, top of the line appliances & gorgeous details this kitchen exudes luxury.
Photo of an expansive transitional l-shaped open plan kitchen in Other with a farmhouse sink, flat-panel cabinets, white cabinets, quartz benchtops, white splashback, porcelain splashback, panelled appliances, medium hardwood floors, multiple islands, brown floor, white benchtop and recessed.
Photo of an expansive transitional l-shaped open plan kitchen in Other with a farmhouse sink, flat-panel cabinets, white cabinets, quartz benchtops, white splashback, porcelain splashback, panelled appliances, medium hardwood floors, multiple islands, brown floor, white benchtop and recessed.
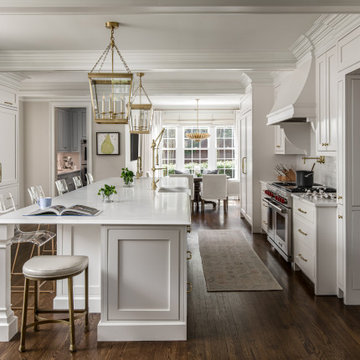
Kitchen
Photo of a large transitional galley kitchen in Nashville with a farmhouse sink, beaded inset cabinets, white cabinets, quartz benchtops, white splashback, porcelain splashback, panelled appliances, medium hardwood floors, with island, white benchtop and coffered.
Photo of a large transitional galley kitchen in Nashville with a farmhouse sink, beaded inset cabinets, white cabinets, quartz benchtops, white splashback, porcelain splashback, panelled appliances, medium hardwood floors, with island, white benchtop and coffered.
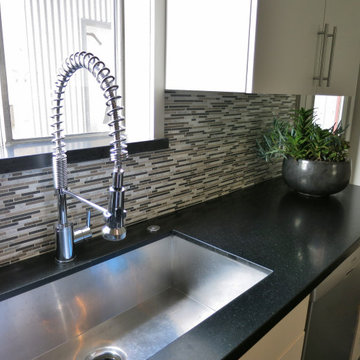
The exterior of this townhome is sheathed in sheet metal to give it an industrial vibe. This called for the same approach for the interior. The intimate kitchen was gutted to replace it with industrial, hardworking appliances. An European style refrigerator was installed that was taller but a thinner profile to take up less room and the molding was made wider so that the door could swing open without hitting the wall as it was in the old appliance. An industrial farmhouse sink was selected for its look and function, and the chef pull-down sprayer kitchen faucet gave the kitchen added character.
All Ceiling Designs Kitchen with Porcelain Splashback Design Ideas
9