All Ceiling Designs Kitchen with Porcelain Splashback Design Ideas
Refine by:
Budget
Sort by:Popular Today
101 - 120 of 4,843 photos
Item 1 of 3

Full kitchen remodel. Main goal = open the space (removed overhead wooden structure). New configuration, cabinetry, countertops, backsplash, panel-ready appliances (GE Monogram), farmhouse sink, faucet, oil-rubbed bronze hardware, track and sconce lighting, paint, bar stools, accessories.

coastal style kitchen
Inspiration for a small beach style single-wall eat-in kitchen in Orange County with a farmhouse sink, shaker cabinets, white cabinets, quartzite benchtops, white splashback, porcelain splashback, stainless steel appliances, medium hardwood floors, a peninsula, brown floor, white benchtop and vaulted.
Inspiration for a small beach style single-wall eat-in kitchen in Orange County with a farmhouse sink, shaker cabinets, white cabinets, quartzite benchtops, white splashback, porcelain splashback, stainless steel appliances, medium hardwood floors, a peninsula, brown floor, white benchtop and vaulted.
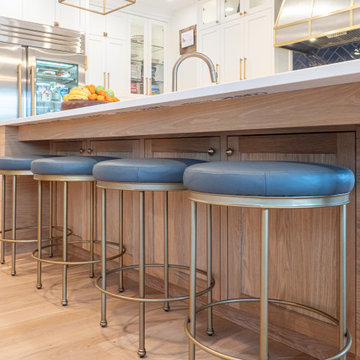
MUST SEE before pictures at the end of this project gallery. For a large kitchen, only half of it was used and shoved to one side. There was a small island that did not fit the entire family around, with an off-centered sink and the range was off-centered from the adjoining family room opening. With a lot going on in this space, we were able to streamline, while taking advantage of the massive space that functions for a very busy family that entertains monthly.

Modern farmhouse kitchen with with countertops, cabinets and tile. Wood beams and island to add contrast to the beautiful open kitchen.
This is an example of a large country galley eat-in kitchen in Dallas with a farmhouse sink, shaker cabinets, white cabinets, quartzite benchtops, white splashback, porcelain splashback, panelled appliances, medium hardwood floors, with island, brown floor, white benchtop and exposed beam.
This is an example of a large country galley eat-in kitchen in Dallas with a farmhouse sink, shaker cabinets, white cabinets, quartzite benchtops, white splashback, porcelain splashback, panelled appliances, medium hardwood floors, with island, brown floor, white benchtop and exposed beam.
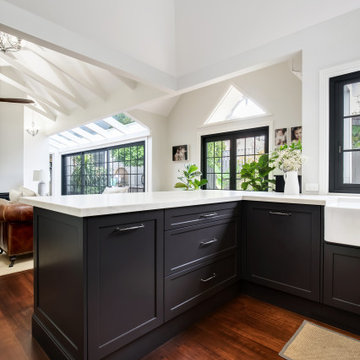
Inspiration for a mid-sized traditional u-shaped open plan kitchen in Sydney with a farmhouse sink, shaker cabinets, white cabinets, quartz benchtops, porcelain splashback, stainless steel appliances, medium hardwood floors, a peninsula, grey benchtop and vaulted.
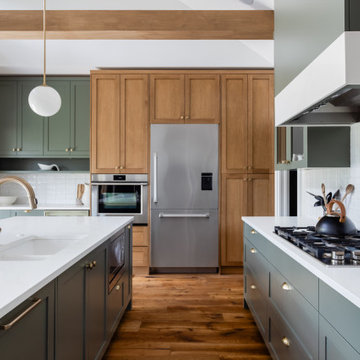
Design ideas for a large transitional l-shaped open plan kitchen in Vancouver with an undermount sink, shaker cabinets, green cabinets, quartz benchtops, white splashback, porcelain splashback, stainless steel appliances, medium hardwood floors, with island, brown floor, white benchtop and exposed beam.
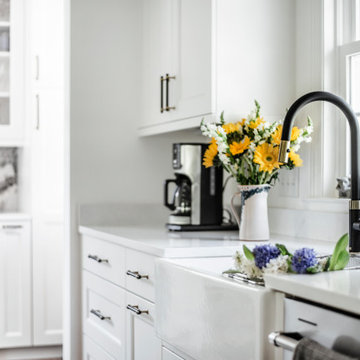
Design ideas for an expansive transitional u-shaped open plan kitchen in Nashville with an undermount sink, recessed-panel cabinets, white cabinets, quartz benchtops, white splashback, porcelain splashback, stainless steel appliances, medium hardwood floors, with island, brown floor, white benchtop and vaulted.
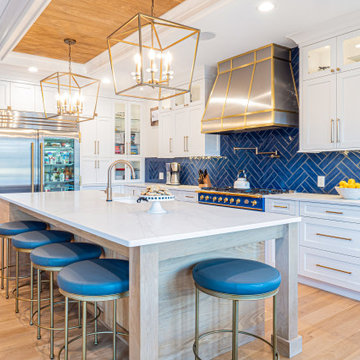
MUST SEE before pictures at the end of this project gallery. For a large kitchen, only half of it was used and shoved to one side. There was a small island that did not fit the entire family around, with an off-centered sink and the range was off-centered from the adjoining family room opening. With a lot going on in this space, we were able to streamline, while taking advantage of the massive space that functions for a very busy family that entertains monthly.
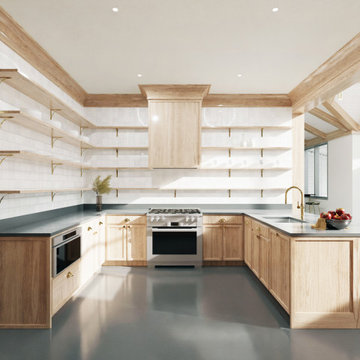
A detail view of the kitchen.
Inspiration for a large contemporary u-shaped separate kitchen in New York with an undermount sink, recessed-panel cabinets, light wood cabinets, concrete benchtops, white splashback, porcelain splashback, stainless steel appliances, concrete floors, a peninsula, grey floor, grey benchtop and vaulted.
Inspiration for a large contemporary u-shaped separate kitchen in New York with an undermount sink, recessed-panel cabinets, light wood cabinets, concrete benchtops, white splashback, porcelain splashback, stainless steel appliances, concrete floors, a peninsula, grey floor, grey benchtop and vaulted.

Midcentury modern kitchen remodel fitted with IKEA cabinet boxes customized with white oak cabinet doors and drawers. Custom ceiling mounted hanging shelves offer an attractive alternative to traditional upper cabinets, and keep the space feeling open and airy. Green porcelain subway tiles create a beautiful watercolor effect and a stunning backdrop for this kitchen.
Mid-sized 1960s galley vinyl floor and beige floor eat-in kitchen photo in San Diego with an undermount sink, flat-panel cabinets, light wood cabinets, quartz countertops, green backsplash, porcelain backsplash, stainless steel appliances, no island and white countertops
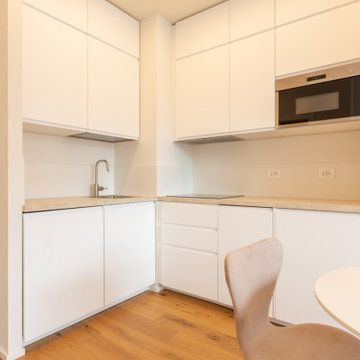
Design ideas for a small modern open plan kitchen in Milan with a single-bowl sink, white splashback, porcelain splashback, light hardwood floors, no island, beige benchtop and recessed.

Le linee sono pulite ed essenziali, il cartongesso a fiancoe sopra la cucina hanno la caratteristica di:
-integrare il pilastro che sostiene il tetto;
-nascondere il tubo della cappa;
-nascondere il condizionatore;
-inserire i faretti per l'illuminazione della casa;
-creare un vano chiuso per l'ingresso della camera, oltre che in nicchia, anche con una porta rasomuro;
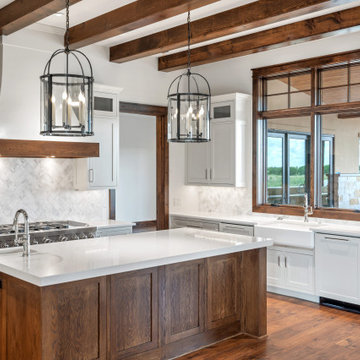
Modern farmhouse kitchen with with countertops, cabinets and tile. Wood beams and island to add contrast to the beautiful open kitchen.
Large country galley eat-in kitchen in Dallas with a farmhouse sink, shaker cabinets, white cabinets, quartzite benchtops, white splashback, porcelain splashback, panelled appliances, medium hardwood floors, with island, brown floor, white benchtop and exposed beam.
Large country galley eat-in kitchen in Dallas with a farmhouse sink, shaker cabinets, white cabinets, quartzite benchtops, white splashback, porcelain splashback, panelled appliances, medium hardwood floors, with island, brown floor, white benchtop and exposed beam.
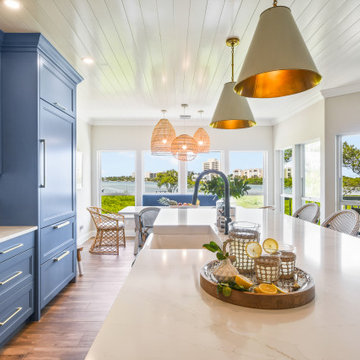
Gorgeous all blue kitchen cabinetry featuring brass and gold accents on hood, pendant lights and cabinetry hardware. The stunning intracoastal waterway views and sparkling turquoise water add more beauty to this fabulous kitchen.
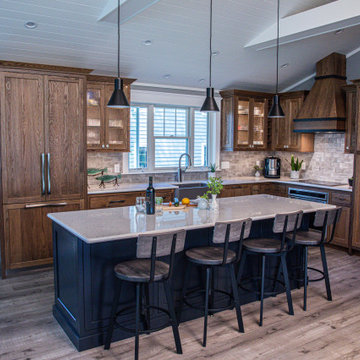
Aged Red Oak cabinets accented by a gray island.
Mid-sized traditional l-shaped open plan kitchen in Milwaukee with an undermount sink, recessed-panel cabinets, medium wood cabinets, quartz benchtops, beige splashback, porcelain splashback, panelled appliances, vinyl floors, with island, grey floor, white benchtop and vaulted.
Mid-sized traditional l-shaped open plan kitchen in Milwaukee with an undermount sink, recessed-panel cabinets, medium wood cabinets, quartz benchtops, beige splashback, porcelain splashback, panelled appliances, vinyl floors, with island, grey floor, white benchtop and vaulted.
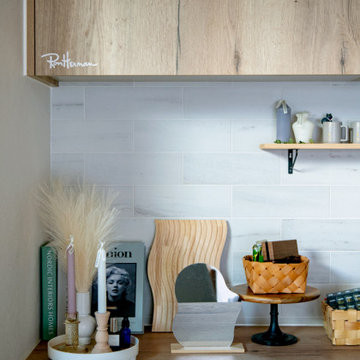
Inspiration for a modern open plan kitchen in Tokyo with an undermount sink, beaded inset cabinets, beige cabinets, laminate benchtops, grey splashback, porcelain splashback, with island, grey floor, beige benchtop and wood.
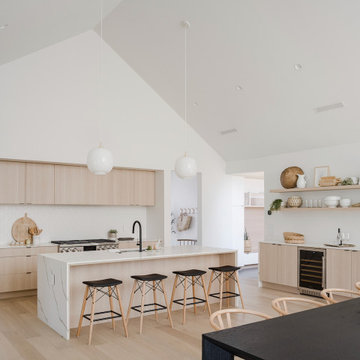
Open concept kitchen with prep kitchen/butler's pantry. Integrated appliances.
This is an example of a scandinavian open plan kitchen in Phoenix with a single-bowl sink, flat-panel cabinets, light wood cabinets, quartz benchtops, white splashback, porcelain splashback, panelled appliances, light hardwood floors, with island, white benchtop and vaulted.
This is an example of a scandinavian open plan kitchen in Phoenix with a single-bowl sink, flat-panel cabinets, light wood cabinets, quartz benchtops, white splashback, porcelain splashback, panelled appliances, light hardwood floors, with island, white benchtop and vaulted.

Кухня в среднеземноморском стиле с элементами прованса
Photo of a small traditional l-shaped separate kitchen in Other with an undermount sink, recessed-panel cabinets, grey cabinets, solid surface benchtops, brown splashback, porcelain splashback, white appliances, porcelain floors, no island, grey floor, white benchtop and exposed beam.
Photo of a small traditional l-shaped separate kitchen in Other with an undermount sink, recessed-panel cabinets, grey cabinets, solid surface benchtops, brown splashback, porcelain splashback, white appliances, porcelain floors, no island, grey floor, white benchtop and exposed beam.

Mid-sized midcentury l-shaped eat-in kitchen in Orange County with an undermount sink, flat-panel cabinets, grey cabinets, quartzite benchtops, blue splashback, porcelain splashback, stainless steel appliances, vinyl floors, with island, beige floor, white benchtop and vaulted.
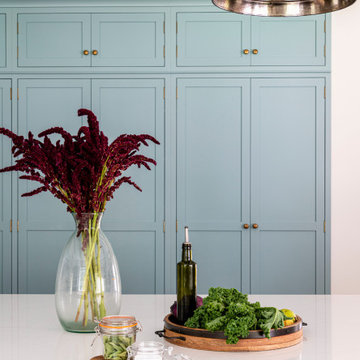
Our clients came to us with their vision and an ask to create a timeless family space grounded in their English roots.
What resulted was just that: an open and bright English-inspired kitchen featuring custom inset-cabinetry in three painted finishes, aged brass hardware, a large range alcove with built-in shelving, oversized island with plenty of prep space with oversized brass bell pendants and a 12' floor to ceiling pantry.
While carefully designed and expertly crafted, the kitchen is "no -fuss" in personality and quite livable for the family which were two must-haves characteristics for the homeowners.
To achieve the look and flow, the former posts in the kitchen were removed and two 24' steel beams were installed to support the second floor. All beams, new and old, were sanded down and refinished with a custom stain.
We created an opening into the dining room, letting light stream through throughout the day and creating sight lines from room-to-room for this busy family.
Modifications were made to the framing of adjacent rooms to allow for the floor-to-ceiling pantry to be installed. New paint, refinished floors, new appliances, and windows were also a part of the overall scope.
All Ceiling Designs Kitchen with Porcelain Splashback Design Ideas
6