Kitchen with Porcelain Splashback Design Ideas
Refine by:
Budget
Sort by:Popular Today
121 - 140 of 14,471 photos
Item 1 of 3
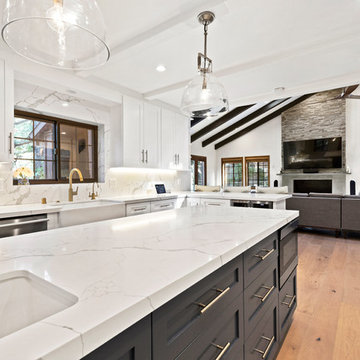
The new kitchen features custom shaker cabinets, quartz calacatta Laza countertops and backspace and light hardwood floors (all from Spazio LA Tile Gallery), two custom walnut veneer with recessed strip lights, bronze finish fixtures, apron sink and lighting fixtures from Restoration Hardware.
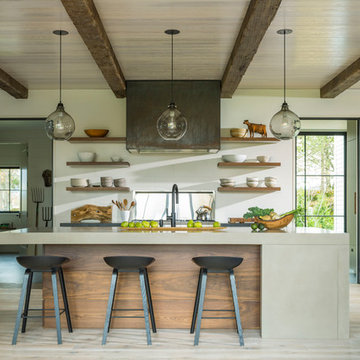
This is an example of a mid-sized country l-shaped eat-in kitchen in Burlington with an undermount sink, flat-panel cabinets, beige cabinets, concrete benchtops, white splashback, porcelain splashback, stainless steel appliances, light hardwood floors, with island, beige benchtop and beige floor.
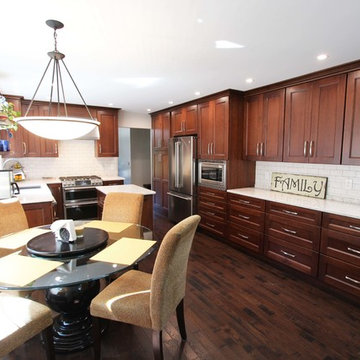
Our customer desired to upgrade their builder grade cabinetry with beautiful cherry cabinets and they wanted a portable island that could easily be moved to create more space. The cabinetry installed is Medallion Cherry Mission Door, Pecan/Flat Panel in Cherry with Amaretto Stain and Ebony Glaze/Highlight. The countertop is Wilsonart Quartz in Santiago color. The backsplash is Basket Weave Bianco Wood with Atena Dot tile. Armstrong 3” Rustic Restoration in Essential Brown flooring.
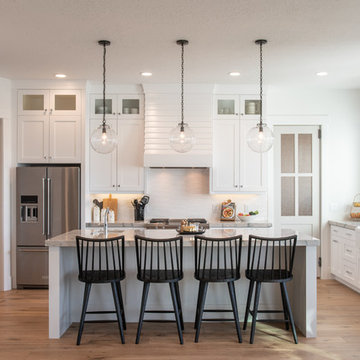
Jared Medley
This is an example of a large transitional u-shaped separate kitchen in Salt Lake City with a farmhouse sink, shaker cabinets, white cabinets, marble benchtops, white splashback, stainless steel appliances, light hardwood floors, with island, beige floor, grey benchtop and porcelain splashback.
This is an example of a large transitional u-shaped separate kitchen in Salt Lake City with a farmhouse sink, shaker cabinets, white cabinets, marble benchtops, white splashback, stainless steel appliances, light hardwood floors, with island, beige floor, grey benchtop and porcelain splashback.
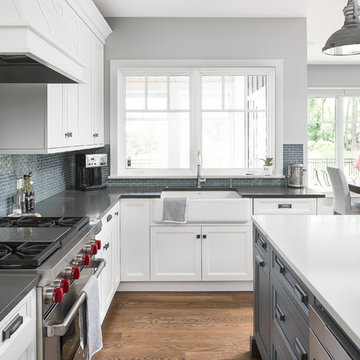
Design ideas for a mid-sized transitional u-shaped open plan kitchen in Chicago with a farmhouse sink, beaded inset cabinets, white cabinets, quartz benchtops, blue splashback, porcelain splashback, panelled appliances, with island, brown floor, white benchtop and dark hardwood floors.
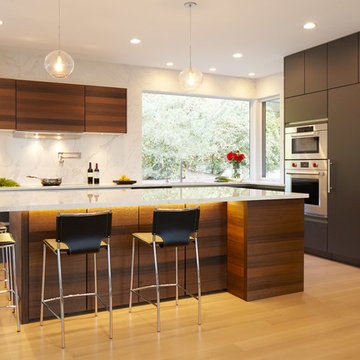
SieMatic Cabinetry in Smoked Oak Wood Veneer at Uppers and Island fronts and Graphite Grey Similaque Matt at Tall cabinets and Base cabinets.
Design ideas for a large modern l-shaped eat-in kitchen in Seattle with panelled appliances, light hardwood floors, with island, an undermount sink, flat-panel cabinets, white splashback, beige floor, white benchtop, black cabinets, solid surface benchtops and porcelain splashback.
Design ideas for a large modern l-shaped eat-in kitchen in Seattle with panelled appliances, light hardwood floors, with island, an undermount sink, flat-panel cabinets, white splashback, beige floor, white benchtop, black cabinets, solid surface benchtops and porcelain splashback.
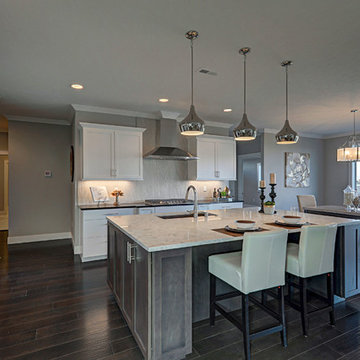
Photo of a mid-sized contemporary l-shaped open plan kitchen in Seattle with an undermount sink, shaker cabinets, white cabinets, quartz benchtops, white splashback, porcelain splashback, stainless steel appliances, dark hardwood floors and with island.
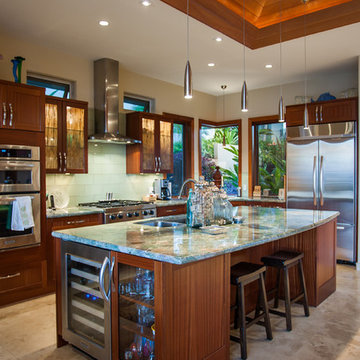
Architect- Marc Taron
Contractor- Kanegai Builders
Landscape Architect- Irvin Higashi
Design ideas for a mid-sized tropical l-shaped open plan kitchen in Hawaii with with island, granite benchtops, stainless steel appliances, a double-bowl sink, glass-front cabinets, medium wood cabinets, white splashback, porcelain splashback, ceramic floors and beige floor.
Design ideas for a mid-sized tropical l-shaped open plan kitchen in Hawaii with with island, granite benchtops, stainless steel appliances, a double-bowl sink, glass-front cabinets, medium wood cabinets, white splashback, porcelain splashback, ceramic floors and beige floor.
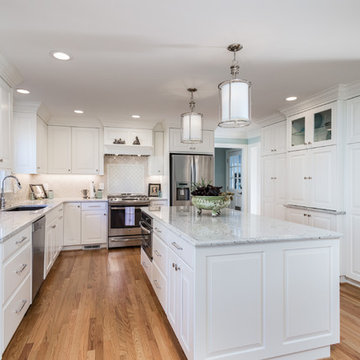
3cm Bianco Manhattan Granite, Blanco Valea Silgranite Sink, 4x4 and Lantern Mosaic Crackle Tile backsplash
This is an example of a mid-sized traditional u-shaped open plan kitchen in Raleigh with an undermount sink, raised-panel cabinets, white cabinets, granite benchtops, stainless steel appliances, medium hardwood floors, with island, beige splashback, porcelain splashback and beige floor.
This is an example of a mid-sized traditional u-shaped open plan kitchen in Raleigh with an undermount sink, raised-panel cabinets, white cabinets, granite benchtops, stainless steel appliances, medium hardwood floors, with island, beige splashback, porcelain splashback and beige floor.
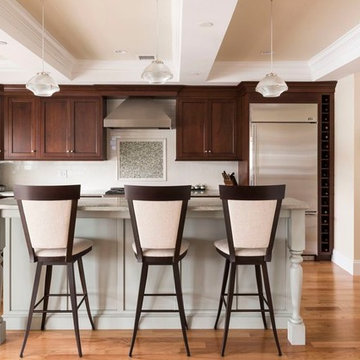
Mid-sized transitional l-shaped eat-in kitchen in New York with an undermount sink, shaker cabinets, dark wood cabinets, granite benchtops, white splashback, porcelain splashback, stainless steel appliances, medium hardwood floors and with island.
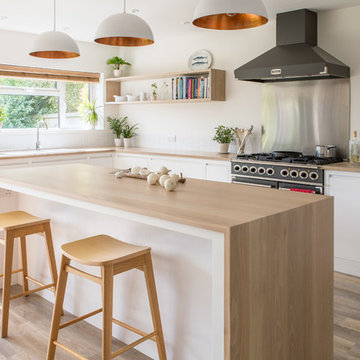
The flat panel cabinets in this white minimalist kitchen have j handles and are painted in Farrow & Ball All White. The oak worktops have been stained with white to create a lighter toned wood which wraps around the island and cabinets. The Falcon range cooker and hood add a pop of contrast to the space. The copper pendant lights and white square splashback tiles add extra warmth and detail while the oak open shelving provides extra storage.
Charlie O'Beirne
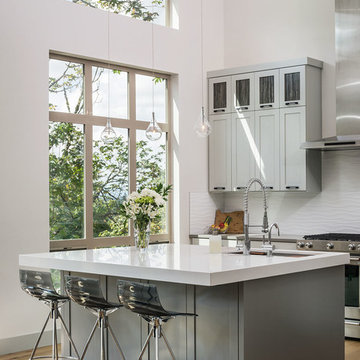
KuDa Photography
Inspiration for a large transitional l-shaped open plan kitchen in Other with an undermount sink, shaker cabinets, grey cabinets, quartz benchtops, white splashback, porcelain splashback, stainless steel appliances, medium hardwood floors and with island.
Inspiration for a large transitional l-shaped open plan kitchen in Other with an undermount sink, shaker cabinets, grey cabinets, quartz benchtops, white splashback, porcelain splashback, stainless steel appliances, medium hardwood floors and with island.
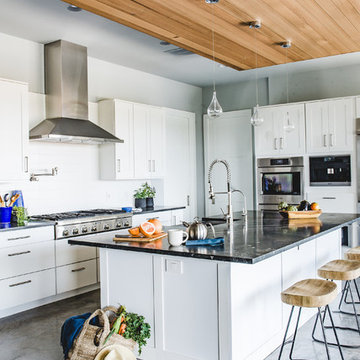
Erin Holsonback, anindoorlady.com
Design ideas for a mid-sized transitional l-shaped kitchen pantry in Austin with a farmhouse sink, shaker cabinets, white cabinets, quartzite benchtops, white splashback, porcelain splashback, stainless steel appliances, concrete floors and with island.
Design ideas for a mid-sized transitional l-shaped kitchen pantry in Austin with a farmhouse sink, shaker cabinets, white cabinets, quartzite benchtops, white splashback, porcelain splashback, stainless steel appliances, concrete floors and with island.
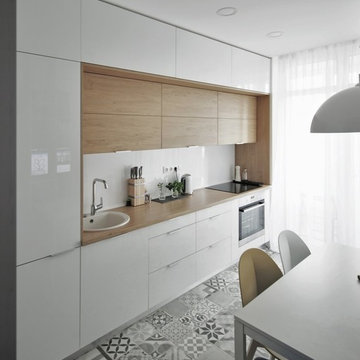
Кирилл Кузьменко
Inspiration for a mid-sized contemporary single-wall open plan kitchen in Other with a drop-in sink, flat-panel cabinets, white cabinets, laminate benchtops, white splashback, porcelain splashback, stainless steel appliances, porcelain floors and no island.
Inspiration for a mid-sized contemporary single-wall open plan kitchen in Other with a drop-in sink, flat-panel cabinets, white cabinets, laminate benchtops, white splashback, porcelain splashback, stainless steel appliances, porcelain floors and no island.
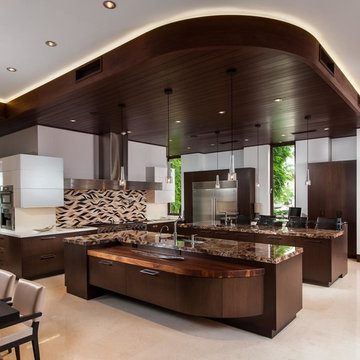
This is an example of an expansive traditional l-shaped eat-in kitchen in Toronto with an undermount sink, flat-panel cabinets, dark wood cabinets, granite benchtops, white splashback, porcelain splashback, stainless steel appliances, ceramic floors and multiple islands.
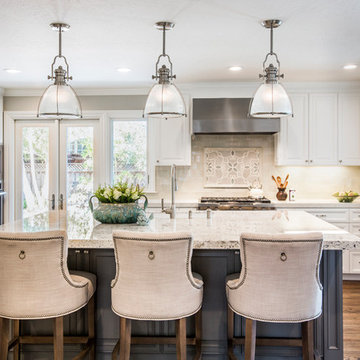
Kelly Vorves and Diana Barbatti
Large transitional l-shaped kitchen in San Francisco with a farmhouse sink, beaded inset cabinets, white cabinets, granite benchtops, white splashback, porcelain splashback, stainless steel appliances, medium hardwood floors and with island.
Large transitional l-shaped kitchen in San Francisco with a farmhouse sink, beaded inset cabinets, white cabinets, granite benchtops, white splashback, porcelain splashback, stainless steel appliances, medium hardwood floors and with island.
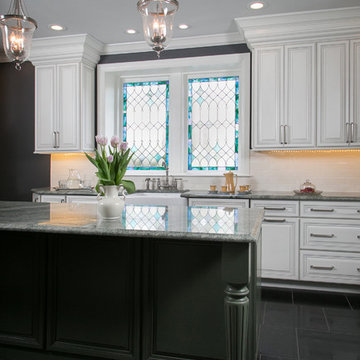
Major Transformation in an old Chestnut Hill Home. Stained glass window.
Design ideas for a mid-sized traditional u-shaped separate kitchen in Philadelphia with a farmhouse sink, raised-panel cabinets, white cabinets, granite benchtops, white splashback, porcelain splashback, stainless steel appliances, travertine floors and with island.
Design ideas for a mid-sized traditional u-shaped separate kitchen in Philadelphia with a farmhouse sink, raised-panel cabinets, white cabinets, granite benchtops, white splashback, porcelain splashback, stainless steel appliances, travertine floors and with island.
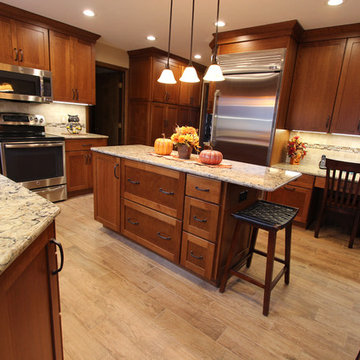
In this kitchen renovation we installed Medallion Silverline Lancaster Cherry Cabinets with Chestnut stain accented with a Medallion Gold Potters Mill Cherry Mission arched valance 4x60 with Chestnut stain accented with Amerock caramel bronze pull. For the countertops, we installed Cambria Quartz surfacing in Bradshaw color with bullnose edge. The backsplash was created using 3x6 Durango tile with Daltile stone radiance glass and stone pieces with a pearl grout. An Elkay sink with Kohler stainless steel faucet. On the floor porcelain wood look tile in light Chocolate was installed.
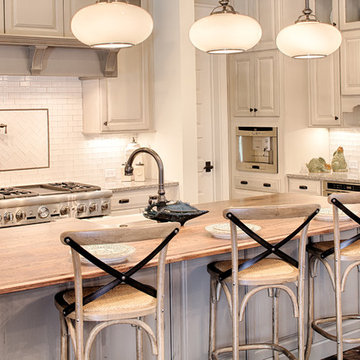
With porches on every side, the “Georgetown” is designed for enjoying the natural surroundings. The main level of the home is characterized by wide open spaces, with connected kitchen, dining, and living areas, all leading onto the various outdoor patios. The main floor master bedroom occupies one entire wing of the home, along with an additional bedroom suite. The upper level features two bedroom suites and a bunk room, with space over the detached garage providing a private guest suite.
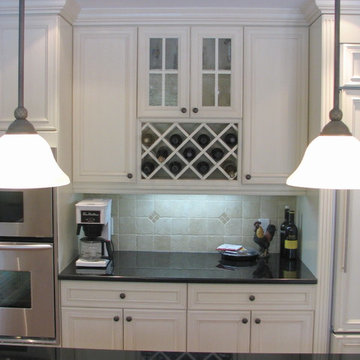
Mullion glass doors & wine rack make for a classy beverage counter
Design ideas for a mid-sized traditional l-shaped eat-in kitchen in Ottawa with an undermount sink, recessed-panel cabinets, white cabinets, granite benchtops, beige splashback, porcelain splashback, stainless steel appliances, medium hardwood floors and with island.
Design ideas for a mid-sized traditional l-shaped eat-in kitchen in Ottawa with an undermount sink, recessed-panel cabinets, white cabinets, granite benchtops, beige splashback, porcelain splashback, stainless steel appliances, medium hardwood floors and with island.
Kitchen with Porcelain Splashback Design Ideas
7