Kitchen with Porcelain Splashback Design Ideas
Refine by:
Budget
Sort by:Popular Today
1 - 20 of 14,471 photos
Item 1 of 3
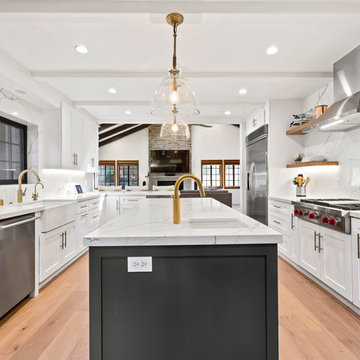
The new kitchen features custom shaker cabinets, quartz calacatta Laza countertops and backspace and light hardwood floors (all from Spazio LA Tile Gallery), two custom walnut veneer with recessed strip lights, bronze finish fixtures, apron sink and lighting fixtures from Restoration Hardware.
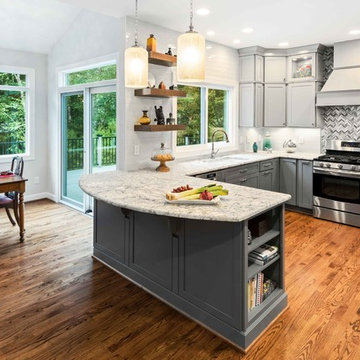
Stuart Jones Photograph
Design ideas for a mid-sized transitional u-shaped eat-in kitchen in Raleigh with a single-bowl sink, shaker cabinets, grey cabinets, granite benchtops, white splashback, porcelain splashback, stainless steel appliances, medium hardwood floors, a peninsula, brown floor and white benchtop.
Design ideas for a mid-sized transitional u-shaped eat-in kitchen in Raleigh with a single-bowl sink, shaker cabinets, grey cabinets, granite benchtops, white splashback, porcelain splashback, stainless steel appliances, medium hardwood floors, a peninsula, brown floor and white benchtop.
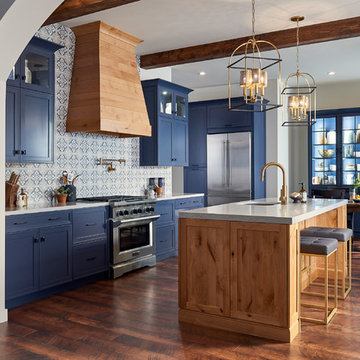
This beautiful Spanish/Mediterranean Modern kitchen features UltraCraft's Stickley door style in Rustic Alder with Natural finish and Lakeway door style in Maple with Blue Ash paint. A celebration of natural light and green plants, this kitchen has a warm feel that shouldn't be missed!
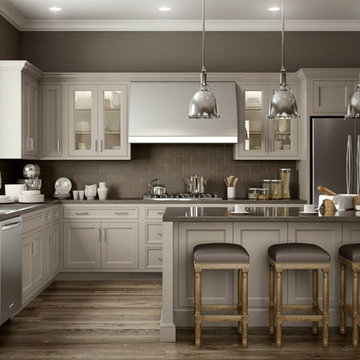
This is an example of a mid-sized modern l-shaped kitchen in Other with an undermount sink, recessed-panel cabinets, grey cabinets, quartz benchtops, grey splashback, porcelain splashback, stainless steel appliances, medium hardwood floors, with island, brown floor and grey benchtop.
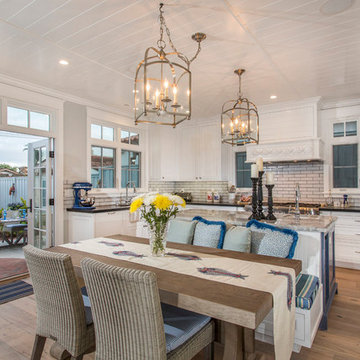
Inspiration for a mid-sized traditional u-shaped open plan kitchen in San Diego with an undermount sink, shaker cabinets, white cabinets, granite benchtops, beige splashback, porcelain splashback, stainless steel appliances, light hardwood floors, with island and beige floor.
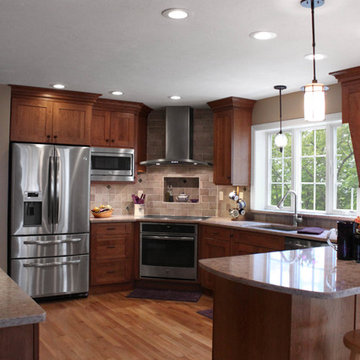
These South Shore homeowners desired a fresh look for their kitchen that was efficient and functional with a design worthy of showing off to family and friends. They also wished for more natural light, increased floor area and better countertop work space allowing for ease of preparation and cooking. The Renovisions team began the remodel by installing a larger (5’) window over the sink area which overlooks the beautiful backyard. Additional countertop workspace was achieved by utilizing the corner and installing a GE induction cooktop and stainless steel hood. This solution was spot on spectacular!
Renovisions discussed the importance of adding lighting fixtures and the homeowners agreed. Under cabinet lighting was installed under wall cabinets with switch as well as two pendants over the peninsula and one pendant over the sink. It also made good design sense to add additional recessed ceiling fixtures with LED lights and trims that blend well with the ceiling.
The project came together beautifully and boasts gorgeous shaker styled cherry cabinetry with glass mullian doors. The separate desk area serves as a much needed office/organizational area for keys, mail and electronic charging.
A lovely backsplash of Tuscan-clay-look porcelain tile in 4”x8” brick pattern and diagonal tile with decorative metal-look accent tiles serves an eye-catching design detail. We created interest without being overdone.
A large rectangular under-mounted ‘chef’ sink in stainless steel finish was the way to go here to accommodate larger pots and pans and platters. The creamy color marble like durable yet beautiful quartz countertops created a soft tone for the kitchens overall aesthetic look. Simple, pretty details give the cherry cabinets understated elegance and the mix of textures makes the room feel welcoming.
Our client can’t wait to start preparing her favorite recipes for her family.
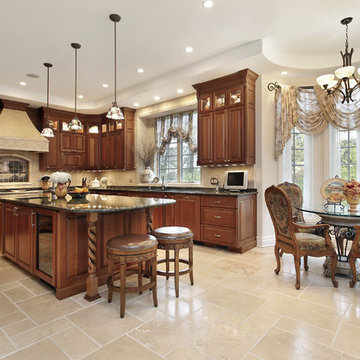
Classic vintage inspired design with marble counter tops. Dark tone cabinets and glass top dining table.
Large traditional l-shaped eat-in kitchen in Los Angeles with raised-panel cabinets, dark wood cabinets, beige splashback, with island, marble benchtops, ceramic floors, a double-bowl sink, porcelain splashback, stainless steel appliances and beige floor.
Large traditional l-shaped eat-in kitchen in Los Angeles with raised-panel cabinets, dark wood cabinets, beige splashback, with island, marble benchtops, ceramic floors, a double-bowl sink, porcelain splashback, stainless steel appliances and beige floor.
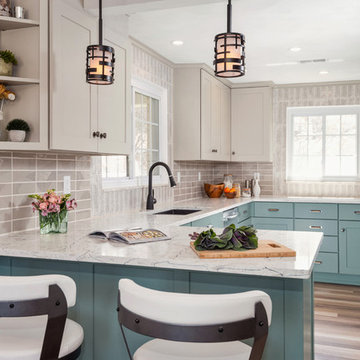
Transitional u-shaped separate kitchen in Other with an undermount sink, shaker cabinets, turquoise cabinets, grey splashback, stainless steel appliances, medium hardwood floors, a peninsula, brown floor, white benchtop, quartzite benchtops and porcelain splashback.
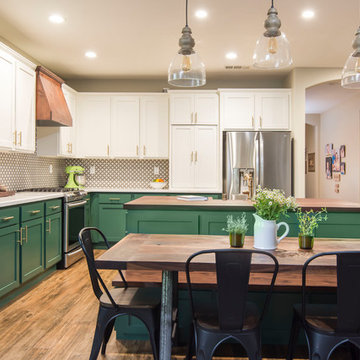
This kitchen features a new island with walnut butcher block and a custom seat. We replaced the cooktop and double oven with a slide in range and hidden coffee/ microwave storage. A custom hood matches the countertop and floating shelves. New shaker doors are highlighted with champagne bronze hardware. The green and white cabinetry give the space a warm inviting feel. The custom walnut table blends with the island top and is highlighted by offset pendants.
Photos by Brian Covington
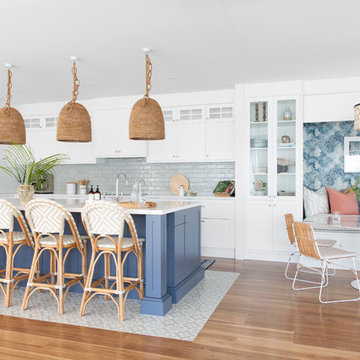
Donna Guyler Design
Large beach style l-shaped eat-in kitchen in Gold Coast - Tweed with shaker cabinets, white cabinets, with island, white benchtop, a single-bowl sink, quartz benchtops, green splashback, porcelain splashback, stainless steel appliances, porcelain floors and beige floor.
Large beach style l-shaped eat-in kitchen in Gold Coast - Tweed with shaker cabinets, white cabinets, with island, white benchtop, a single-bowl sink, quartz benchtops, green splashback, porcelain splashback, stainless steel appliances, porcelain floors and beige floor.
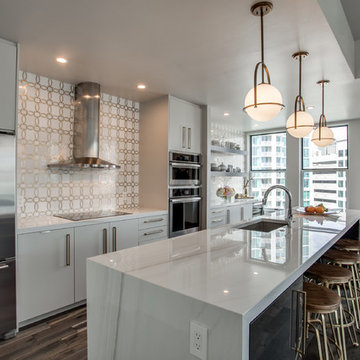
shoot to sell
Inspiration for a contemporary galley eat-in kitchen in Dallas with an undermount sink, flat-panel cabinets, white cabinets, solid surface benchtops, metallic splashback, porcelain splashback, stainless steel appliances, with island, brown floor, white benchtop and dark hardwood floors.
Inspiration for a contemporary galley eat-in kitchen in Dallas with an undermount sink, flat-panel cabinets, white cabinets, solid surface benchtops, metallic splashback, porcelain splashback, stainless steel appliances, with island, brown floor, white benchtop and dark hardwood floors.
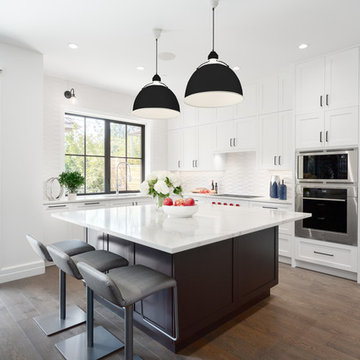
Beyond Beige Interior Design | www.beyondbeige.com | Ph: 604-876-3800 | Photography By Provoke Studios | Furniture Purchased From The Living Lab Furniture Co
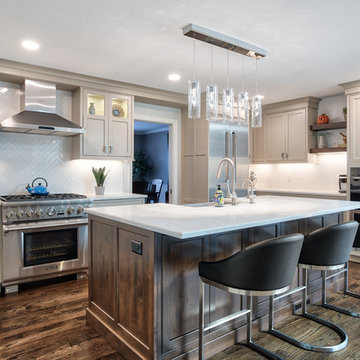
This kitchen has a large island and plenty of cabinet storage.
Photos by Chris Veith.
Design ideas for a mid-sized transitional l-shaped eat-in kitchen in New York with a farmhouse sink, beaded inset cabinets, beige cabinets, granite benchtops, white splashback, porcelain splashback, stainless steel appliances, with island, brown floor, white benchtop and dark hardwood floors.
Design ideas for a mid-sized transitional l-shaped eat-in kitchen in New York with a farmhouse sink, beaded inset cabinets, beige cabinets, granite benchtops, white splashback, porcelain splashback, stainless steel appliances, with island, brown floor, white benchtop and dark hardwood floors.
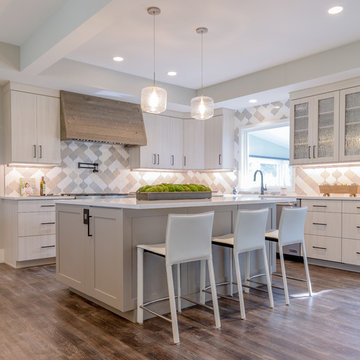
This ranch was a complete renovation! We took it down to the studs and redesigned the space for this young family. We opened up the main floor to create a large kitchen with two islands and seating for a crowd and a dining nook that looks out on the beautiful front yard. We created two seating areas, one for TV viewing and one for relaxing in front of the bar area. We added a new mudroom with lots of closed storage cabinets, a pantry with a sliding barn door and a powder room for guests. We raised the ceilings by a foot and added beams for definition of the spaces. We gave the whole home a unified feel using lots of white and grey throughout with pops of orange to keep it fun.
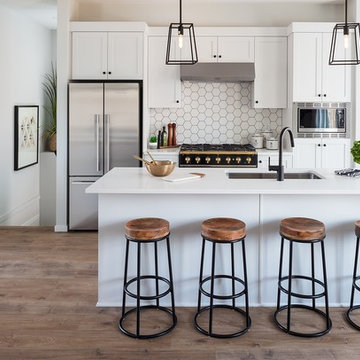
Architectural Consulting, Exterior Finishes, Interior Finishes, Showsuite
Town Home Development, Surrey BC
Park Ridge Homes, Raef Grohne Photographer
Inspiration for a small country galley open plan kitchen in Vancouver with an undermount sink, shaker cabinets, white cabinets, quartzite benchtops, white splashback, porcelain splashback, stainless steel appliances, laminate floors, with island, white benchtop and brown floor.
Inspiration for a small country galley open plan kitchen in Vancouver with an undermount sink, shaker cabinets, white cabinets, quartzite benchtops, white splashback, porcelain splashback, stainless steel appliances, laminate floors, with island, white benchtop and brown floor.
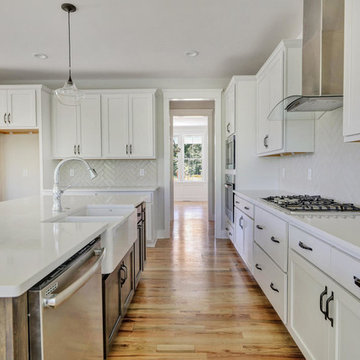
The kitchen has large stained island with white apronfront sink, chrome faucet, two glass pendants as well as white main cabinets with black hardware, glass canopy chimney hood, gas cooktop, stainless steel appliances, and porcelain tile backsplash laid in a herringbone pattern.
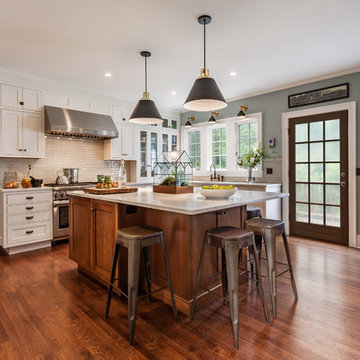
PROJECT OVERVIEW: This 1929 Tudor style home was perfect for a couple that loves to collect antiques, but the original kitchen that came with it didn’t work for their family lifestyle. The original floor plan included a small, irregular shaped kitchen with a very large brick fireplace, small nook area, and rear porch entryway, all compartmentalized by load bearing walls. The new design boasts a large kitchen defined by a 24’ fridge and freezer tower wall paneled to match perimeter cabinetry and flanked by double arched entries to both the new butler’s pantry and dining room.
WHAT MAKES THIS PROJECT UNIQUE: Besides eliminating all the large, load bearing walls that divided the overall space, both floors and ceilings had to be aligned to bring the space together. On either end of the long, paneled tower elevation, arched doorways lead to a new butler’s pantry on the left (which then leads into the dining room) and a newly created hall with floor to ceiling bookshelves on the right (which also leads into the dining room). Archways, butler’s pantry, and hall all match kitchen cabinetry. Even retro light switches and receptacles were designed into matching paneling.
DESIGN CHALLENGES: The homeowners wanted a large, family friendly kitchen and better flow between the kitchen and dining room. To achieve this 18’ X 19’ family sized kitchen with a clean ceiling, 31 lineal feet of load bearing wall had to be suspended at 9’. Back-to-back steel C- channels bolted together and a steel I Beam were installed to carry the load of 11” thick brick, 2 ½ story walls.
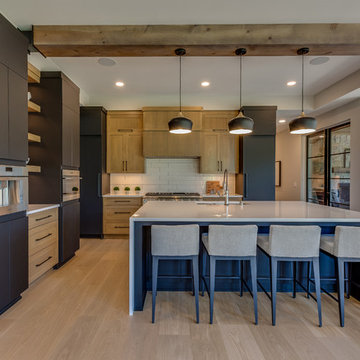
Spacecrafting Photography, Landmark Photography
This is an example of a large transitional kitchen in Minneapolis with an undermount sink, quartz benchtops, white splashback, porcelain splashback, stainless steel appliances, light hardwood floors, with island, beige floor, white benchtop, shaker cabinets and medium wood cabinets.
This is an example of a large transitional kitchen in Minneapolis with an undermount sink, quartz benchtops, white splashback, porcelain splashback, stainless steel appliances, light hardwood floors, with island, beige floor, white benchtop, shaker cabinets and medium wood cabinets.
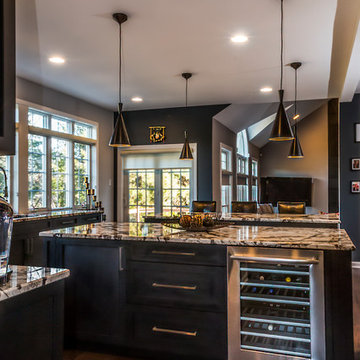
These Alaska White granite countertops are the highlight of this contemporary kitchen. The matte black cabinetry and subtle 2" x 4" porcelain tile backsplash pair with the granite beautifully.
Photos by Graphicus 14 Productions, LLC.
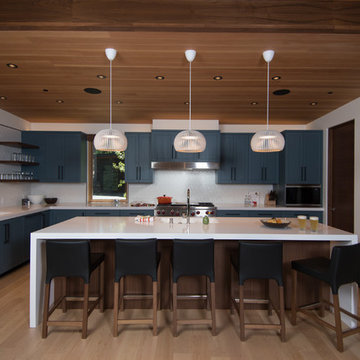
Kitchen.
Built by Crestwood Construction.
Photo by Jeff Freeman.
Rhino on countertop.
Mid-sized modern u-shaped open plan kitchen in Sacramento with an integrated sink, flat-panel cabinets, blue cabinets, quartz benchtops, white splashback, porcelain splashback, panelled appliances, light hardwood floors, with island, beige floor and white benchtop.
Mid-sized modern u-shaped open plan kitchen in Sacramento with an integrated sink, flat-panel cabinets, blue cabinets, quartz benchtops, white splashback, porcelain splashback, panelled appliances, light hardwood floors, with island, beige floor and white benchtop.
Kitchen with Porcelain Splashback Design Ideas
1