Kitchen with Purple Floor and Red Floor Design Ideas
Refine by:
Budget
Sort by:Popular Today
81 - 100 of 3,059 photos
Item 1 of 3
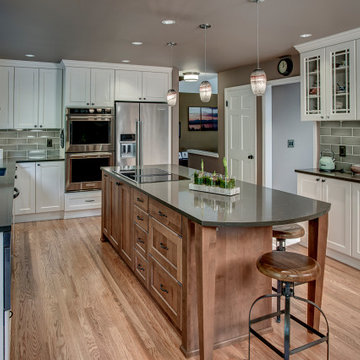
We made minor modifications to the existing flow of this 1996 home in the Cottage Lake area of Woodinville WA.
The updates were made in adding white cabinets and lightening up the original space with fresh new tile, countertops and appliances.
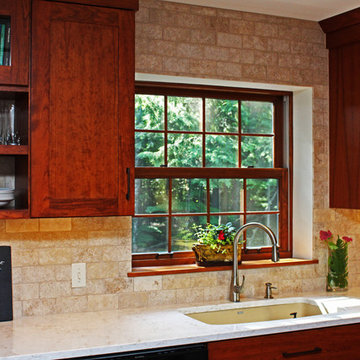
CHERRY SHAKER
Pioneer Cabinetry
Townsend Flat - Wide Style Shaker
Perimeter & Island : Cherry Stained Cayenne
Countertop : LG Quartz, Clarino
Photo of a transitional l-shaped eat-in kitchen in Other with an undermount sink, shaker cabinets, medium wood cabinets, quartz benchtops, beige splashback, travertine splashback, stainless steel appliances, terra-cotta floors, with island, red floor and beige benchtop.
Photo of a transitional l-shaped eat-in kitchen in Other with an undermount sink, shaker cabinets, medium wood cabinets, quartz benchtops, beige splashback, travertine splashback, stainless steel appliances, terra-cotta floors, with island, red floor and beige benchtop.
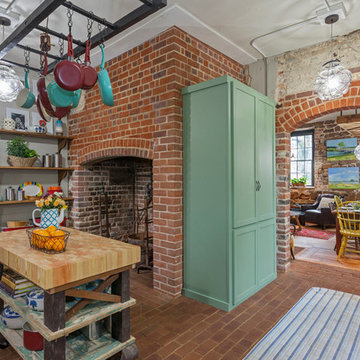
Inspiration for a mid-sized eclectic single-wall separate kitchen in Richmond with a farmhouse sink, shaker cabinets, green cabinets, wood benchtops, beige splashback, brick floors and red floor.

Inspiration for a small industrial single-wall open plan kitchen in Barcelona with an undermount sink, raised-panel cabinets, yellow cabinets, marble benchtops, black splashback, ceramic splashback, black appliances, ceramic floors, red floor, white benchtop and vaulted.
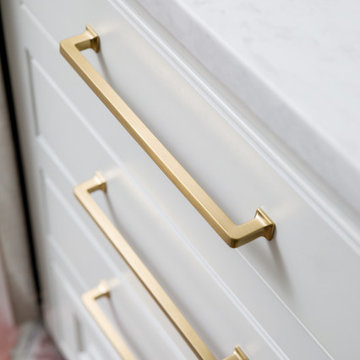
Design ideas for a large traditional l-shaped open plan kitchen in New Orleans with an undermount sink, raised-panel cabinets, white cabinets, quartzite benchtops, grey splashback, ceramic splashback, stainless steel appliances, brick floors, with island, red floor and grey benchtop.
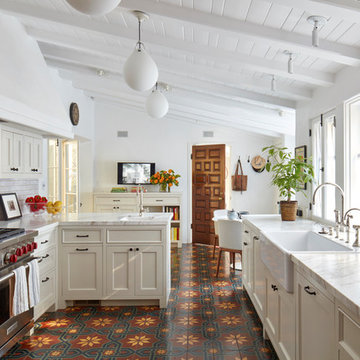
Lewis Schoeplein Architects
Roger Davies Photography
This is an example of a mediterranean u-shaped eat-in kitchen in Los Angeles with a farmhouse sink, shaker cabinets, beige cabinets, stainless steel appliances, ceramic floors, a peninsula, red floor, white benchtop and subway tile splashback.
This is an example of a mediterranean u-shaped eat-in kitchen in Los Angeles with a farmhouse sink, shaker cabinets, beige cabinets, stainless steel appliances, ceramic floors, a peninsula, red floor, white benchtop and subway tile splashback.
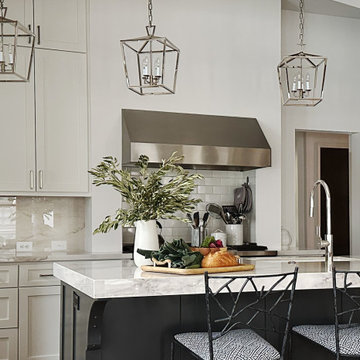
Painting this kitchen's cabinets in Sherwin Williams "Alabaster" (for the range wall cabinets) and Benjamin Moore "Iron One" (for the fridge wall and island) completely transformed this space.
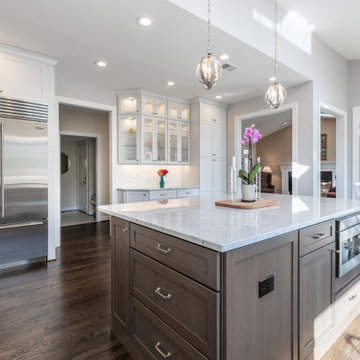
White Kitchen cabinets and Cherry baltic color island
Photo of a traditional kitchen in DC Metro with white cabinets, granite benchtops, white splashback, mosaic tile splashback, stainless steel appliances, with island, red floor and white benchtop.
Photo of a traditional kitchen in DC Metro with white cabinets, granite benchtops, white splashback, mosaic tile splashback, stainless steel appliances, with island, red floor and white benchtop.
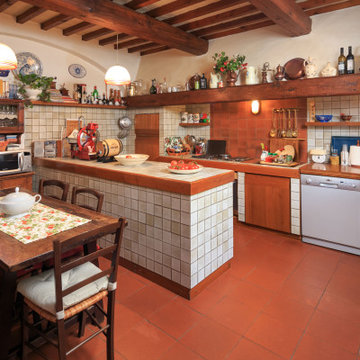
Inspiration for a mediterranean u-shaped kitchen in Florence with a double-bowl sink, white cabinets, tile benchtops, white splashback, white appliances, terra-cotta floors, with island, red floor, white benchtop and exposed beam.
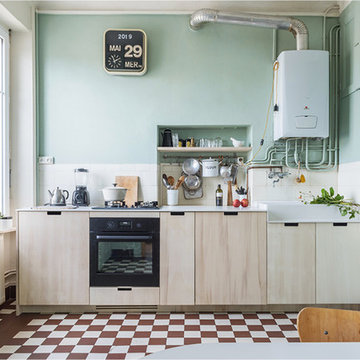
Linéaire réalisé sur-mesure en bois de peuplier.
L'objectif était d'agrandir l'espace de préparation, de créer du rangement supplémentaire et d'organiser la zone de lavage autour du timbre en céramique d'origine.
Le tout harmoniser par le bois de peuplier et un fin plan de travail en céramique.
Garder apparente la partie technique (chauffe-eau et tuyaux) est un parti-pris. Tout comme celui de conserver la carrelage et la faïence.
Ce linéaire est composé de gauche à droite d'un réfrigérateur sous plan, d'un four + tiroir et d'une plaque gaz, d'un coulissant à épices, d'un lave-linge intégré et d'un meuble sous évier. Ce dernier est sur-mesure afin de s'adapter aux dimensions de l'évier en céramique.
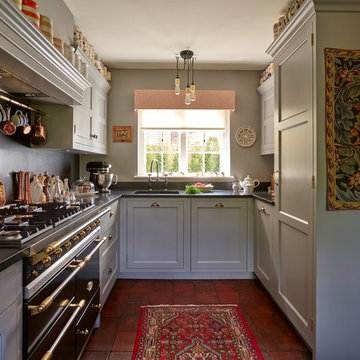
This bespoke kitchen and utility room project features solid oak units finished in Little Green Paint Company's Lead Colour (117) and a tiled floor. Range and sink run in honed granite. Nero Absolute Granite worktops throughout and kitchen island on tall legs.
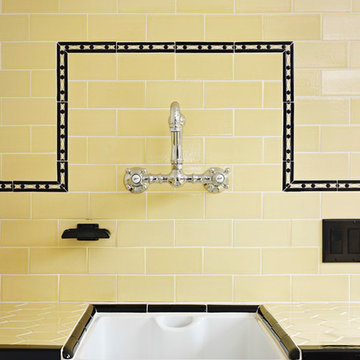
Design ideas for a mid-sized mediterranean separate kitchen in Los Angeles with recessed-panel cabinets, white cabinets, tile benchtops, yellow splashback, subway tile splashback, coloured appliances, terra-cotta floors, red floor, multi-coloured benchtop, a farmhouse sink and no island.

Photo of a mid-sized country l-shaped separate kitchen in Other with a single-bowl sink, flat-panel cabinets, medium wood cabinets, granite benchtops, grey splashback, granite splashback, black appliances, terra-cotta floors, no island, red floor and grey benchtop.
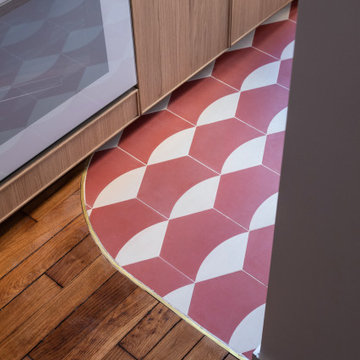
Design ideas for a small modern single-wall eat-in kitchen in Paris with a single-bowl sink, beaded inset cabinets, light wood cabinets, laminate benchtops, white splashback, mosaic tile splashback, white appliances, cement tiles, red floor and white benchtop.

@Florian Peallat
This is an example of a country single-wall eat-in kitchen in Lyon with a double-bowl sink, stainless steel benchtops, white splashback, red floor and grey benchtop.
This is an example of a country single-wall eat-in kitchen in Lyon with a double-bowl sink, stainless steel benchtops, white splashback, red floor and grey benchtop.
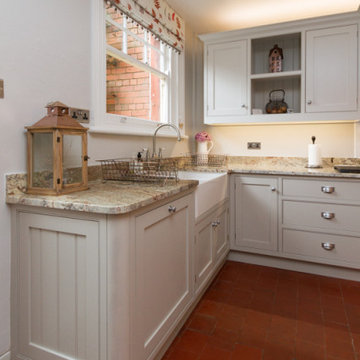
The old original quarry tiled floor was complemented by the stunning granite worktops and the hand-painted cabinetry for our clients who recently bought this old rectory in Gloucestershire.
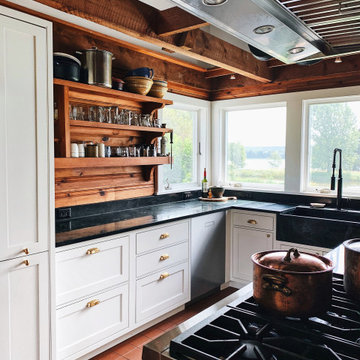
Inspiration for a mid-sized country l-shaped kitchen in New York with a farmhouse sink, beaded inset cabinets, white cabinets, soapstone benchtops, stainless steel appliances, ceramic floors, with island, red floor and black benchtop.
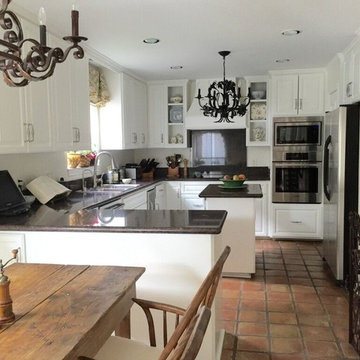
This is my Kitchen that I moved into last December. I gutted the kitchen, removed the furdowns, designed and installed new kitchen cabinets which are predominantly drawers rather than door which are far more accessible, and new kitchen appliances including a wine fridge

Photo of a single-wall open plan kitchen in Other with flat-panel cabinets, grey cabinets, quartz benchtops, grey splashback, stone slab splashback, no island, grey benchtop, an undermount sink, black appliances, dark hardwood floors and red floor.
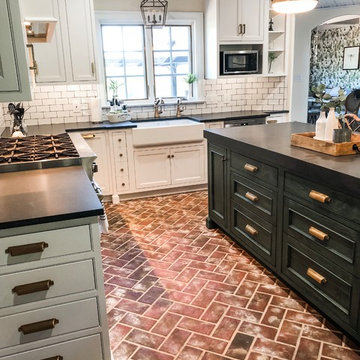
This is an example of a mid-sized country u-shaped eat-in kitchen in Philadelphia with a farmhouse sink, recessed-panel cabinets, white cabinets, soapstone benchtops, white splashback, subway tile splashback, stainless steel appliances, brick floors, with island, red floor and black benchtop.
Kitchen with Purple Floor and Red Floor Design Ideas
5