Kitchen with Purple Floor and Red Floor Design Ideas
Refine by:
Budget
Sort by:Popular Today
141 - 160 of 3,059 photos
Item 1 of 3
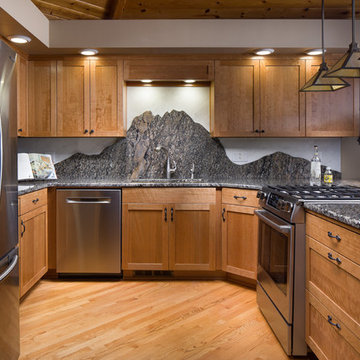
Jayce Giddens Photography
Design ideas for a large arts and crafts u-shaped kitchen in Other with flat-panel cabinets, red cabinets, granite benchtops, multi-coloured splashback, stainless steel appliances, medium hardwood floors and red floor.
Design ideas for a large arts and crafts u-shaped kitchen in Other with flat-panel cabinets, red cabinets, granite benchtops, multi-coloured splashback, stainless steel appliances, medium hardwood floors and red floor.
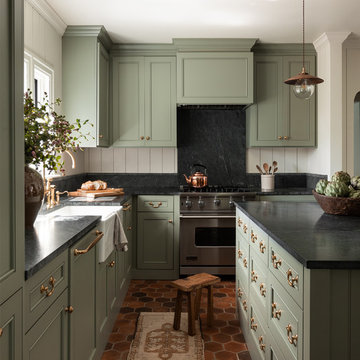
brass hardware, sage green cabinets, inset hood, old house, soapstone countertops, terra cotta floor tile, tudor house, vintage lighting
This is an example of a traditional l-shaped kitchen in Seattle with a farmhouse sink, recessed-panel cabinets, green cabinets, black splashback, with island, red floor and black benchtop.
This is an example of a traditional l-shaped kitchen in Seattle with a farmhouse sink, recessed-panel cabinets, green cabinets, black splashback, with island, red floor and black benchtop.
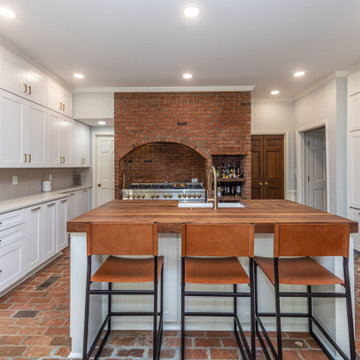
Charming farmhouse kitchen with brick archway.
Design ideas for a large country kitchen in Atlanta with a farmhouse sink, flat-panel cabinets, white cabinets, quartz benchtops, beige splashback, ceramic splashback, panelled appliances, brick floors, with island, red floor and white benchtop.
Design ideas for a large country kitchen in Atlanta with a farmhouse sink, flat-panel cabinets, white cabinets, quartz benchtops, beige splashback, ceramic splashback, panelled appliances, brick floors, with island, red floor and white benchtop.
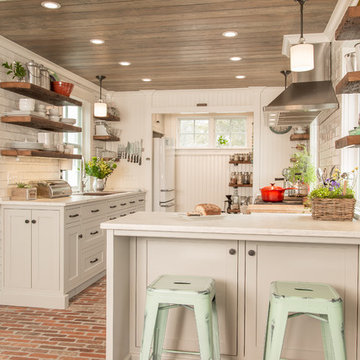
Photo of a country kitchen in Bridgeport with an undermount sink, shaker cabinets, white cabinets, white splashback, subway tile splashback, stainless steel appliances, brick floors, red floor, white benchtop and a peninsula.
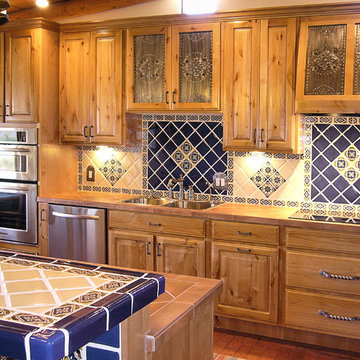
This is an example of a mid-sized traditional single-wall open plan kitchen in Portland with a drop-in sink, raised-panel cabinets, medium wood cabinets, blue splashback, ceramic splashback, stainless steel appliances, brick floors, with island and red floor.

This client wanted to update their kitchen and make the island larger. Some features that are in this kitchen include built in fridge and wine fridge, cabinet style hood, glass cabinets with glass shelving. The countertop used was quartzite and the backsplash a small mosaic glass. We moved all the outlets out of the backsplash and under the cabinets to give the space a clean look.

Small country l-shaped open plan kitchen in Burlington with a farmhouse sink, shaker cabinets, dark wood cabinets, quartz benchtops, grey splashback, ceramic splashback, stainless steel appliances, concrete floors, no island, red floor, white benchtop and exposed beam.
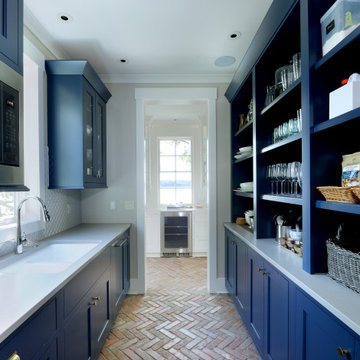
Mid-sized transitional galley kitchen pantry in Grand Rapids with recessed-panel cabinets, blue cabinets, granite benchtops, white splashback, shiplap splashback, stainless steel appliances, brick floors, red floor, white benchtop and no island.
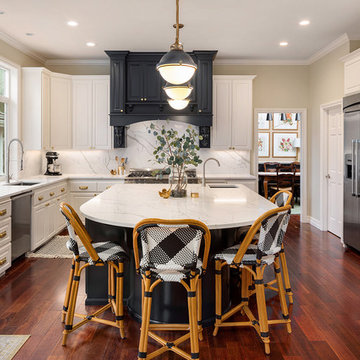
Inspiration for a traditional u-shaped kitchen in Seattle with an undermount sink, raised-panel cabinets, white cabinets, white splashback, stainless steel appliances, medium hardwood floors, with island, red floor and white benchtop.
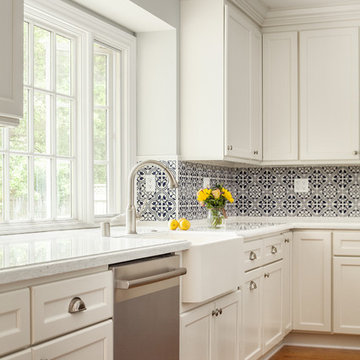
Located in the heart of Menlo Park, in one of the most prestigious neighborhoods, this residence is a true eye candy. The couple purchased this home and wanted to renovate before moving in. That is how they came to TBS. The idea was to create warm and cozy yet very specious and functional kitchen/dining and family room area, renovate and upgrade master bathroom with another powder room and finish with whole house repainting.
TBS designers were inspired with family’s way of spending time together and entertaining. Taking their vision and desires into consideration house was transformed the way homeowners have imagined it would be.
Bringing in high quality custom materials., tailoring every single corner to everyone we are sure this Menlo Park home will create many wonderful memories for family and friends.
Photographer @agajphoto
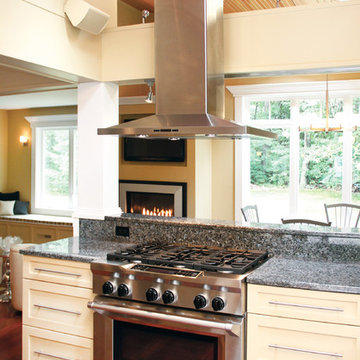
Kitchen and dining room addition features modern fireplace with seating area, dining space, and l-shaped island with multi level counter and prep sink, stainless appliances, and painted cabinets. Open concept kitchen/dining provides additional seating areas and plenty of space for entertaining family and friends.
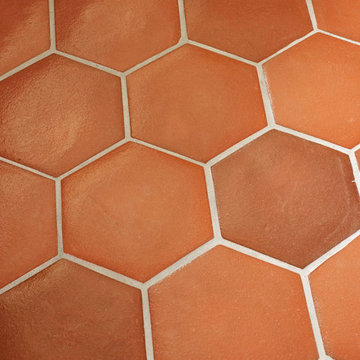
This is an example of a mid-sized mediterranean separate kitchen in Los Angeles with a farmhouse sink, recessed-panel cabinets, white cabinets, tile benchtops, yellow splashback, subway tile splashback, coloured appliances, terra-cotta floors, no island, red floor and multi-coloured benchtop.
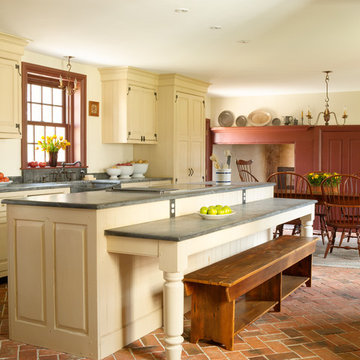
Gridley+Graves Photographers
Photo of a mid-sized country single-wall eat-in kitchen in Philadelphia with raised-panel cabinets, beige cabinets, brick floors, with island, a farmhouse sink, panelled appliances, red floor, concrete benchtops and grey benchtop.
Photo of a mid-sized country single-wall eat-in kitchen in Philadelphia with raised-panel cabinets, beige cabinets, brick floors, with island, a farmhouse sink, panelled appliances, red floor, concrete benchtops and grey benchtop.

Photo of a country single-wall kitchen in Charleston with shaker cabinets, green cabinets, solid surface benchtops, grey splashback, brick splashback, brick floors, no island, red floor and grey benchtop.
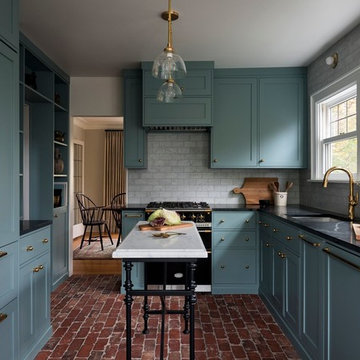
This is an example of a mid-sized traditional l-shaped separate kitchen in Portland with an undermount sink, shaker cabinets, blue cabinets, soapstone benchtops, grey splashback, marble splashback, panelled appliances, brick floors, with island, red floor and black benchtop.
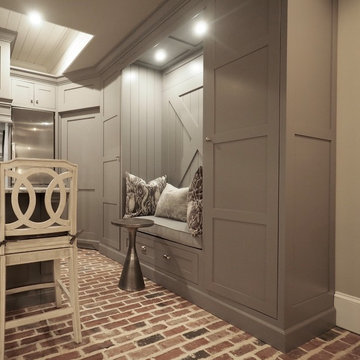
Design ideas for a mid-sized country l-shaped eat-in kitchen in Atlanta with a farmhouse sink, shaker cabinets, grey cabinets, granite benchtops, stainless steel appliances, brick floors, with island, red floor, grey benchtop, white splashback and timber splashback.
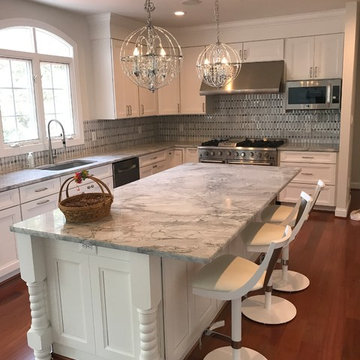
Design ideas for a mid-sized traditional l-shaped kitchen in DC Metro with an undermount sink, recessed-panel cabinets, white cabinets, granite benchtops, grey splashback, stainless steel appliances, dark hardwood floors, with island, red floor and grey benchtop.
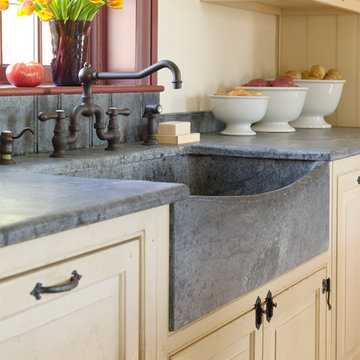
Gridley+Graves Photographers
This is an example of a mid-sized country single-wall eat-in kitchen in Philadelphia with a farmhouse sink, raised-panel cabinets, beige cabinets, concrete benchtops, panelled appliances, brick floors, with island, red floor and grey benchtop.
This is an example of a mid-sized country single-wall eat-in kitchen in Philadelphia with a farmhouse sink, raised-panel cabinets, beige cabinets, concrete benchtops, panelled appliances, brick floors, with island, red floor and grey benchtop.
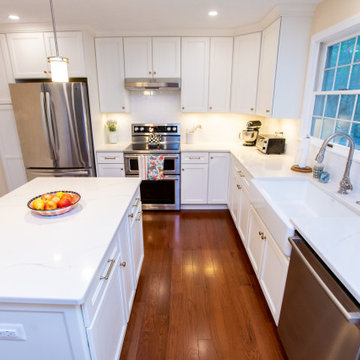
Working side of island
Inspiration for a mid-sized transitional u-shaped eat-in kitchen in DC Metro with a farmhouse sink, recessed-panel cabinets, white cabinets, solid surface benchtops, white splashback, porcelain splashback, stainless steel appliances, dark hardwood floors, with island, red floor and white benchtop.
Inspiration for a mid-sized transitional u-shaped eat-in kitchen in DC Metro with a farmhouse sink, recessed-panel cabinets, white cabinets, solid surface benchtops, white splashback, porcelain splashback, stainless steel appliances, dark hardwood floors, with island, red floor and white benchtop.
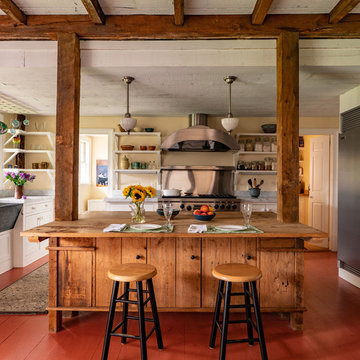
Eric Roth Photography
Inspiration for a large country kitchen in Boston with a farmhouse sink, open cabinets, white cabinets, wood benchtops, metallic splashback, stainless steel appliances, painted wood floors, with island and red floor.
Inspiration for a large country kitchen in Boston with a farmhouse sink, open cabinets, white cabinets, wood benchtops, metallic splashback, stainless steel appliances, painted wood floors, with island and red floor.
Kitchen with Purple Floor and Red Floor Design Ideas
8