Kitchen with Quartz Benchtops and a Peninsula Design Ideas
Refine by:
Budget
Sort by:Popular Today
181 - 200 of 38,692 photos
Item 1 of 3
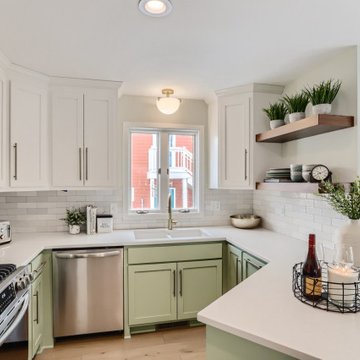
Inspiration for a small country u-shaped eat-in kitchen in Minneapolis with an undermount sink, shaker cabinets, green cabinets, quartz benchtops, white splashback, marble splashback, stainless steel appliances, light hardwood floors, a peninsula, white benchtop and brown floor.

A Rock Island, Illinois kitchen remodeled from start to finish by the Village Home Stores team. We removed walls, widened doorways, and eliminated soffits to make room for this spacious new design packed with style and a LOT of creative storage. Design, materials, and complete start to finish remodel by Village Home Stores. Planning to remodel your home in the Quad Cities area soon? Contact us to learn about our process!
Featured: Koch cabinetry in the Savannah door and Maple “Pecan” stain, Cambria quartz counters in the Armitage design, Serenbe Nova Floors glue-down Cottage Pine Char LVP, and a Stainless Steel appliance package by KitchenAid.

Bilotta Senior Designer, Thomas Vecchio, and Patrick J. Hamilton of Patrick James Hamilton Designs, partnered on this Manhattan upper east side kitchen renovation. This nondescript ‘60’s co-op and galley kitchen were reimagined into a pre-war era gem by adding architectural details: paneling, coffers, and moldings. Widening the opening created an open vista. Upper panes of glass on the Bilotta Collection wall cabinets echo the apartment’s transoms and unite the two sections that are interrupted by the paneled structural column. To compensate for the shorter wall, storage is optimized with plentiful pullouts, dividers, and specialized organizers. The “dead end” under the window was eliminated by continuing cabinetry and countertop materials around the room.
Countertop wall cabinets create a hutch in full view of the dining room. With dark gray paint, corner posts and furniture base molding, the peninsula reads like an island and bridges the two areas. Quartz countertops sport “lightning bolt” veins for pattern. Sophisticated on-
trend brushed brass was employed on the cabinet pulls and knobs, faucet, sconces, and pendants. A gamechanger was extending the footprint of the kitchen into the hallway with two tall cabinets. One is allocated for cleaning supplies, bulk items, recycling, and the vacuum. The other conceals a built-in wine rack; glassware and bar items; a docking drawer for charging devices; and a Penda-flex rack for files. An absolutely stunning metamorphosis.
Written by Paulette Gambacorta adapted for Houzz.
Bilotta Designer: Tom Vecchio
Interior Designer: Patrick J. Hamilton of Patrick James Hamilton Designs
Photographer: John Bessler

In the formal dining room the existing chandelier was replaced with a very large oval black and gold contemporary chandelier to tie into the fixture at the eat-in area. The Eternal Statuario quartz countertop was made to have an eased edge profile and a radiused overhang at the peninsula so barstools could be placed across from the sink for guests or additional seating when eating. The underside of the countertops were trimmed with the same wood trim as the baseboards for continuity.

Inspiration for a mid-sized country open plan kitchen in Atlanta with an undermount sink, shaker cabinets, medium wood cabinets, quartz benchtops, white splashback, ceramic splashback, stainless steel appliances, medium hardwood floors, a peninsula, brown floor and white benchtop.
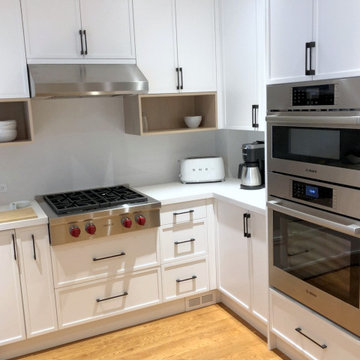
Slim edge shaker style cabinets is a nice contemporary twist on the classic shaker style cabinets. The black handles elevate the high contrast feel this client was striving for.
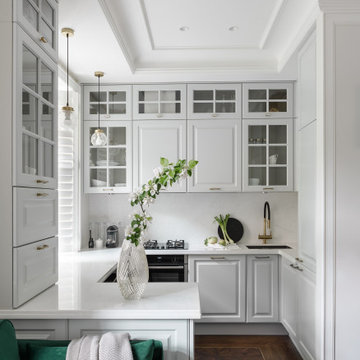
This is an example of a mid-sized scandinavian u-shaped open plan kitchen in Saint Petersburg with an undermount sink, grey cabinets, quartz benchtops, white splashback, engineered quartz splashback, black appliances, vinyl floors, a peninsula, brown floor, white benchtop and raised-panel cabinets.
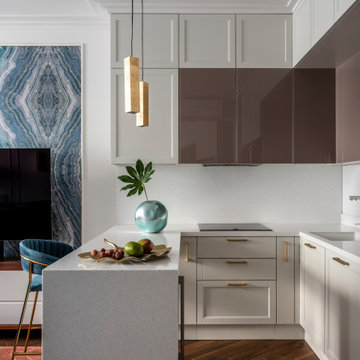
Кухня П-образной формы, частично утоплена в нишу, фасады кухни выкрашены в цвет стен, чтоб максимально растворить мебель в пространстве.
Photo of a mid-sized transitional u-shaped open plan kitchen in Moscow with an undermount sink, recessed-panel cabinets, grey cabinets, quartz benchtops, white splashback, engineered quartz splashback, black appliances, porcelain floors, a peninsula, brown floor and white benchtop.
Photo of a mid-sized transitional u-shaped open plan kitchen in Moscow with an undermount sink, recessed-panel cabinets, grey cabinets, quartz benchtops, white splashback, engineered quartz splashback, black appliances, porcelain floors, a peninsula, brown floor and white benchtop.
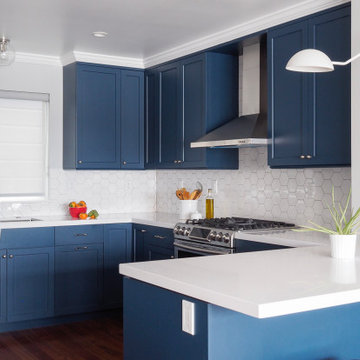
Small modern u-shaped eat-in kitchen in San Francisco with an undermount sink, shaker cabinets, blue cabinets, quartz benchtops, white splashback, ceramic splashback, stainless steel appliances, dark hardwood floors, a peninsula, brown floor and white benchtop.
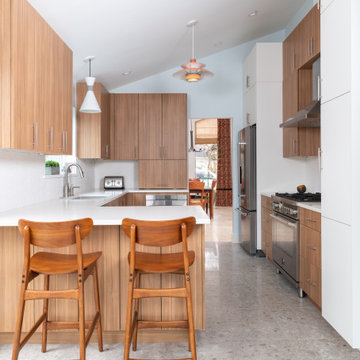
This kitchen remodel gives a nod to the soft mid-century modern style of the house, while updating it to contemporary styles. The vertical grain cypress cabinets are accented with tall white storage cabinets on each side of the range. The white quartz countertops and large format (13" x 40") porcelain tile complete the transformation.
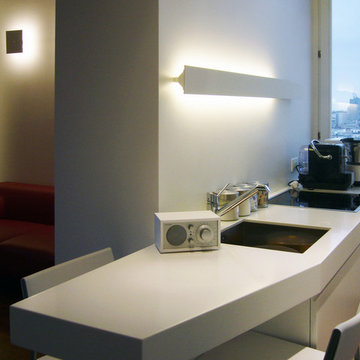
Cucina aperta sul soggiorno con tavolo a penisola
Photo of a small contemporary galley eat-in kitchen in Milan with an undermount sink, flat-panel cabinets, white cabinets, quartz benchtops, dark hardwood floors, a peninsula, brown floor and white benchtop.
Photo of a small contemporary galley eat-in kitchen in Milan with an undermount sink, flat-panel cabinets, white cabinets, quartz benchtops, dark hardwood floors, a peninsula, brown floor and white benchtop.
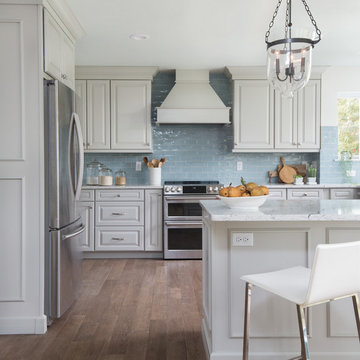
Photo of a mid-sized traditional u-shaped eat-in kitchen in St Louis with an undermount sink, raised-panel cabinets, grey cabinets, quartz benchtops, blue splashback, ceramic splashback, stainless steel appliances, medium hardwood floors, a peninsula, brown floor and beige benchtop.
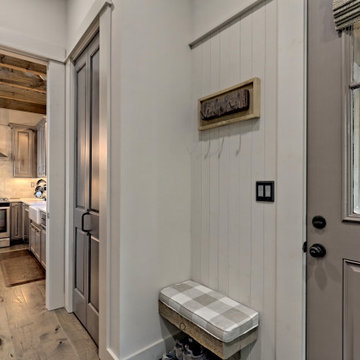
Beautiful cozy cabin in Blue Ridge Georgia.
Cabinetry: Rustic Maple wood with Silas stain and a nickle glaze, Full overlay raised panel doors with slab drawer fronts. Countertops are quartz. Beautiful ceiling details!!
Wine bar features lovely floating shelves and a great wine bottle storage area.
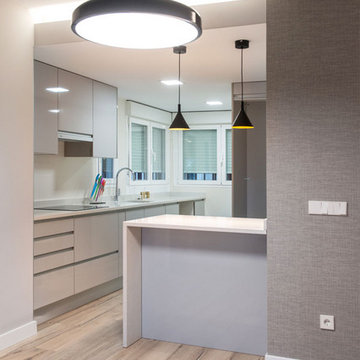
Cocina abierta a salón comedor.
Mid-sized modern open plan kitchen in Madrid with a drop-in sink, flat-panel cabinets, white cabinets, quartz benchtops, white splashback, marble splashback, white appliances, light hardwood floors, a peninsula, brown floor and white benchtop.
Mid-sized modern open plan kitchen in Madrid with a drop-in sink, flat-panel cabinets, white cabinets, quartz benchtops, white splashback, marble splashback, white appliances, light hardwood floors, a peninsula, brown floor and white benchtop.
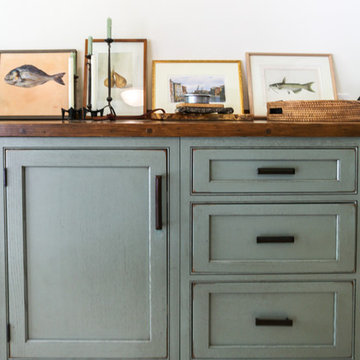
This is an example of a mid-sized traditional galley eat-in kitchen in New York with a farmhouse sink, recessed-panel cabinets, green cabinets, quartz benchtops, white splashback, subway tile splashback, stainless steel appliances, porcelain floors, a peninsula, grey floor and grey benchtop.
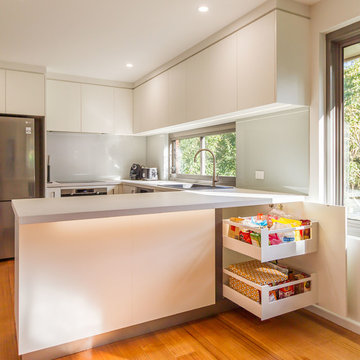
This is an example of a mid-sized contemporary u-shaped eat-in kitchen in Melbourne with a drop-in sink, flat-panel cabinets, white cabinets, quartz benchtops, grey splashback, glass sheet splashback, stainless steel appliances, medium hardwood floors, a peninsula, brown floor and white benchtop.
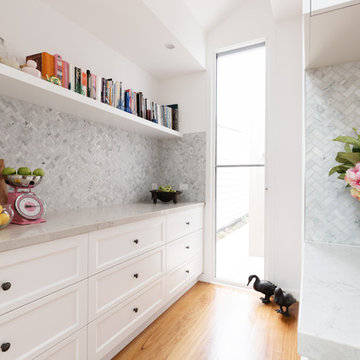
Photo of a mid-sized transitional eat-in kitchen in DC Metro with an undermount sink, recessed-panel cabinets, white cabinets, quartz benchtops, white splashback, marble splashback, stainless steel appliances, light hardwood floors, a peninsula, brown floor and white benchtop.
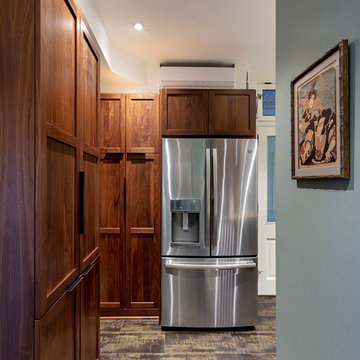
Tom Little Photography
This is an example of a small transitional l-shaped separate kitchen in Other with an undermount sink, shaker cabinets, medium wood cabinets, quartz benchtops, metallic splashback, glass tile splashback, stainless steel appliances, porcelain floors, a peninsula, brown floor and white benchtop.
This is an example of a small transitional l-shaped separate kitchen in Other with an undermount sink, shaker cabinets, medium wood cabinets, quartz benchtops, metallic splashback, glass tile splashback, stainless steel appliances, porcelain floors, a peninsula, brown floor and white benchtop.
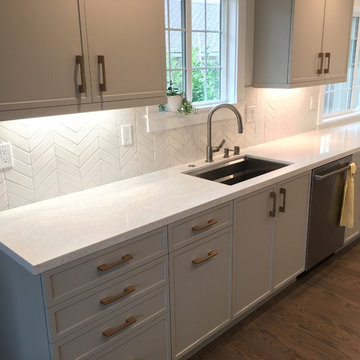
This is an example of a small transitional galley open plan kitchen in San Francisco with an undermount sink, shaker cabinets, grey cabinets, quartz benchtops, white splashback, ceramic splashback, stainless steel appliances, medium hardwood floors, a peninsula, brown floor and white benchtop.
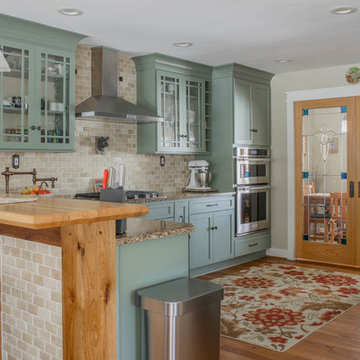
This is an example of a large country u-shaped eat-in kitchen in Detroit with a farmhouse sink, shaker cabinets, green cabinets, quartz benchtops, beige splashback, travertine splashback, stainless steel appliances, medium hardwood floors, a peninsula, brown floor and brown benchtop.
Kitchen with Quartz Benchtops and a Peninsula Design Ideas
10