Kitchen with Quartz Benchtops and a Peninsula Design Ideas
Refine by:
Budget
Sort by:Popular Today
201 - 220 of 38,692 photos
Item 1 of 3
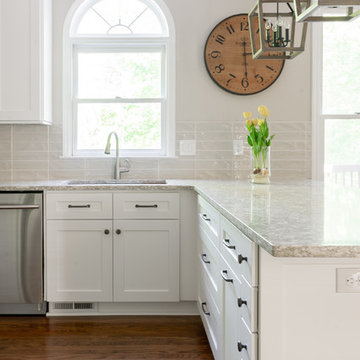
Inspiration for a mid-sized country u-shaped separate kitchen in Atlanta with an undermount sink, shaker cabinets, white cabinets, beige splashback, ceramic splashback, stainless steel appliances, medium hardwood floors, a peninsula, brown floor, grey benchtop and quartz benchtops.
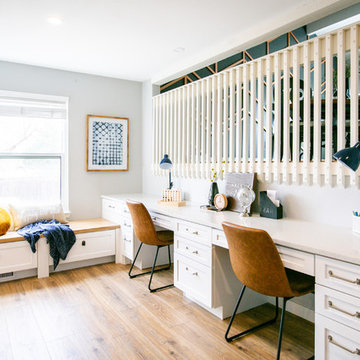
Inspiration for a mid-sized transitional galley eat-in kitchen in Denver with a farmhouse sink, shaker cabinets, white cabinets, quartz benchtops, multi-coloured splashback, cement tile splashback, stainless steel appliances, vinyl floors, a peninsula, brown floor and white benchtop.
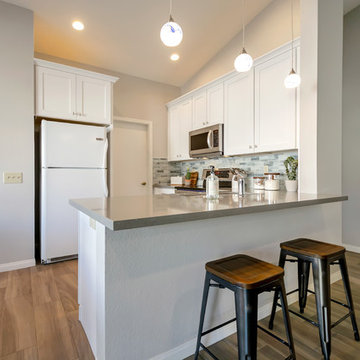
Kitchen remodel completed In Chandler, AZ! Our clients were inspired by the Beautiful AZ Desert for their new space! We started by removing all of the cabinets, linoleum and carpet flooring, lowering the island peninsula to one level, and removing the lighting including the fluorescent lights above the kitchen. Putting it back together, we added six Can lights, pendants and a new chandelier for a bright open space. White shaker cabinetry was installed and topped with a beautiful Grigio Nube Quartz. The backsplash gives a pop of color with the Mariners Cove glass mosaic tile. Finally, we completed the space with the BEAUTIFUL 8x32 Sav Wood Tortora porcelain wood look tile throughout the kitchen and living area.
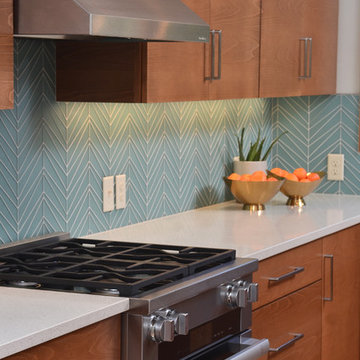
Mid century modern kitchen
Vern Uyetake Photography
This is an example of a mid-sized midcentury u-shaped eat-in kitchen in Portland with an undermount sink, flat-panel cabinets, medium wood cabinets, quartz benchtops, blue splashback, glass tile splashback, stainless steel appliances, light hardwood floors, a peninsula and white benchtop.
This is an example of a mid-sized midcentury u-shaped eat-in kitchen in Portland with an undermount sink, flat-panel cabinets, medium wood cabinets, quartz benchtops, blue splashback, glass tile splashback, stainless steel appliances, light hardwood floors, a peninsula and white benchtop.
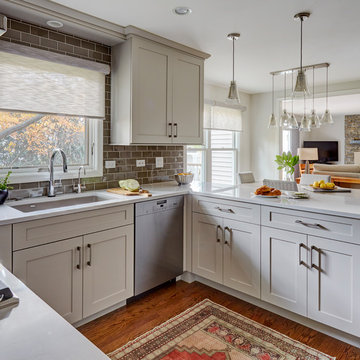
Free ebook, Creating the Ideal Kitchen. DOWNLOAD NOW
Our clients had been in their home since the early 1980’s and decided it was time for some updates. We took on the kitchen, two bathrooms and a powder room.
The layout in the kitchen was functional for them, so we kept that pretty much as is. Our client wanted a contemporary-leaning transitional look — nice clean lines with a gray and white palette. Light gray cabinets with a slightly darker gray subway tile keep the northern exposure light and airy. They also purchased some new furniture for their breakfast room and adjoining family room, so the whole space looks completely styled and new. The light fixtures are staggered and give a nice rhythm to the otherwise serene feel.
The homeowners were not 100% sold on the flooring choice for little powder room off the kitchen when I first showed it, but now they think it is one of the most interesting features of the design. I always try to “push” my clients a little bit because that’s when things can get really fun and this is what you are paying for after all, ideas that you may not come up with on your own.
We also worked on the two upstairs bathrooms. We started first on the hall bath which was basically just in need of a face lift. The floor is porcelain tile made to look like carrera marble. The vanity is white Shaker doors fitted with a white quartz top. We re-glazed the cast iron tub.
The master bath was a tub to shower conversion. We used a wood look porcelain plank on the main floor along with a Kohler Tailored vanity. The custom shower has a barn door shower door, and vinyl wallpaper in the sink area gives a rich textured look to the space. Overall, it’s a pretty sophisticated look for its smaller fooprint.
Designed by: Susan Klimala, CKD, CBD
Photography by: Michael Alan Kaskel
For more information on kitchen and bath design ideas go to: www.kitchenstudio-ge.com
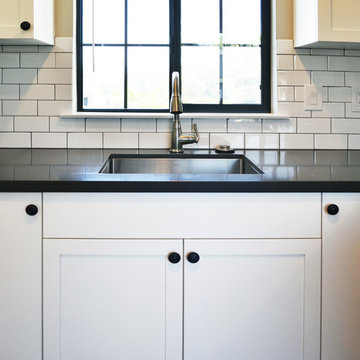
Spanish Bungalow kitchen sink
Photo Credit: Old Adobe Studios
Small mediterranean u-shaped open plan kitchen in San Luis Obispo with a single-bowl sink, shaker cabinets, white cabinets, quartz benchtops, white splashback, subway tile splashback, stainless steel appliances, vinyl floors, a peninsula, brown floor and grey benchtop.
Small mediterranean u-shaped open plan kitchen in San Luis Obispo with a single-bowl sink, shaker cabinets, white cabinets, quartz benchtops, white splashback, subway tile splashback, stainless steel appliances, vinyl floors, a peninsula, brown floor and grey benchtop.
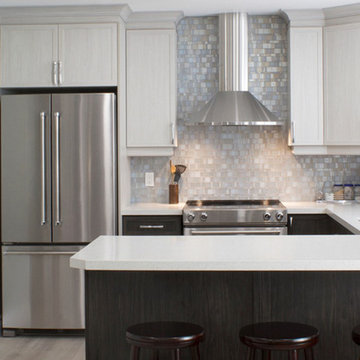
Inspiration for a small contemporary u-shaped kitchen in Orlando with a double-bowl sink, white cabinets, quartz benchtops, grey splashback, glass tile splashback, stainless steel appliances, medium hardwood floors, a peninsula, brown floor and white benchtop.
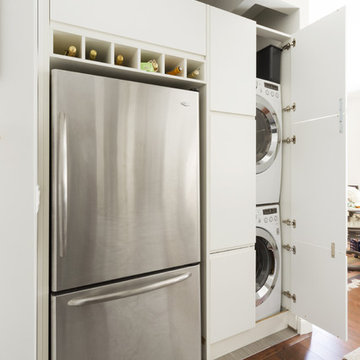
Design ideas for a mid-sized modern galley eat-in kitchen in New York with an undermount sink, flat-panel cabinets, white cabinets, quartz benchtops, grey splashback, glass tile splashback, stainless steel appliances, porcelain floors, a peninsula, beige floor and grey benchtop.
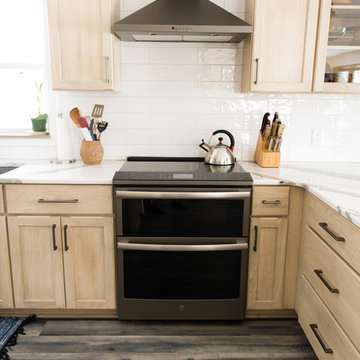
This is an example of a mid-sized transitional u-shaped separate kitchen in Other with an undermount sink, flat-panel cabinets, beige cabinets, quartz benchtops, white splashback, subway tile splashback, black appliances, vinyl floors, a peninsula, brown floor and white benchtop.
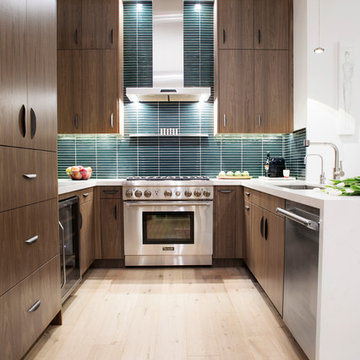
Kitchen
photo by Nicole Leone
This is an example of a small contemporary u-shaped eat-in kitchen in Los Angeles with an undermount sink, flat-panel cabinets, medium wood cabinets, quartz benchtops, blue splashback, glass tile splashback, stainless steel appliances, light hardwood floors and a peninsula.
This is an example of a small contemporary u-shaped eat-in kitchen in Los Angeles with an undermount sink, flat-panel cabinets, medium wood cabinets, quartz benchtops, blue splashback, glass tile splashback, stainless steel appliances, light hardwood floors and a peninsula.
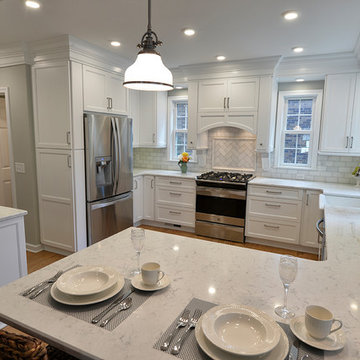
This kitchen design by Hurst Design Build Remodeling features quartz countertop with a 1/2" bevel.
The beautiful marble look-alike is Viatera's Minuet by LG. Clients chose the look of marble without the high cost and maintenance. Bradley Stone Industries fabricated, designed and installed the seemless white quartz countertops.
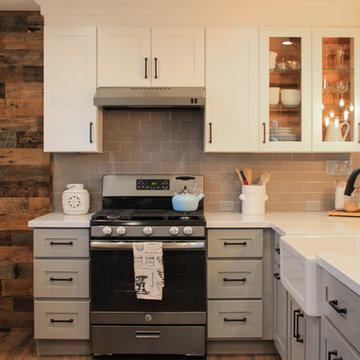
By switching the location of the range and the sink, we were able to maximize the functionality of the space and create a peninsula that seats four. The glass front cabinets also help to visually enlarge the space.
Photo: Rebecca Quandt
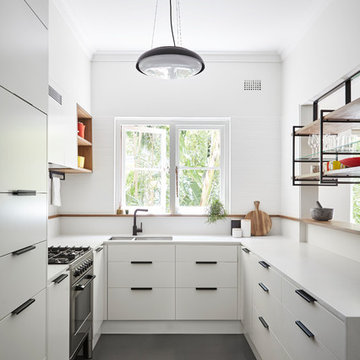
New kitchen joinery opening out through new wall opening to living and dining area.
Photography: Natalie Hunfalvay
Small contemporary u-shaped kitchen in Sydney with an undermount sink, flat-panel cabinets, white cabinets, quartz benchtops, white splashback, ceramic splashback, concrete floors, a peninsula, grey floor and panelled appliances.
Small contemporary u-shaped kitchen in Sydney with an undermount sink, flat-panel cabinets, white cabinets, quartz benchtops, white splashback, ceramic splashback, concrete floors, a peninsula, grey floor and panelled appliances.
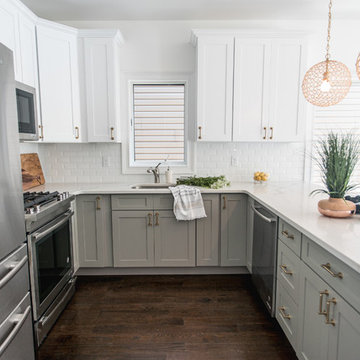
Two-tone cabinetry and brass hardware complete this gorgeous, open-concept, new kitchen in Hudson County, NJ. Designer-sourced hardware and lighting. Jenn Air stainless steel appliance upgrades. Quartz calcatta-look counter tops. Stainless steel under mount sink. 4" hardwood plank flooring stained in Jacobean by Minwax. Beveled white subway tile with bright white grout.
Photos by Sameer Abdel Khalik (contact designer for contact info).
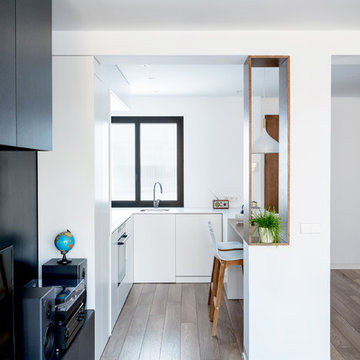
Davide Curatola Soprana y La Reina Obrera
This is an example of a small modern u-shaped open plan kitchen in Madrid with a drop-in sink, flat-panel cabinets, medium wood cabinets, quartz benchtops, white splashback, panelled appliances, medium hardwood floors, a peninsula and brown floor.
This is an example of a small modern u-shaped open plan kitchen in Madrid with a drop-in sink, flat-panel cabinets, medium wood cabinets, quartz benchtops, white splashback, panelled appliances, medium hardwood floors, a peninsula and brown floor.
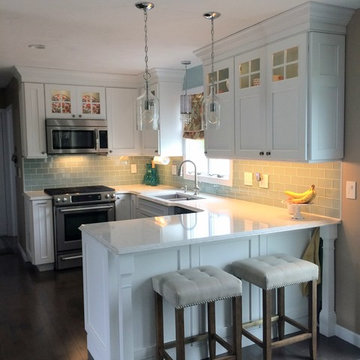
Photo of a mid-sized transitional u-shaped eat-in kitchen in Providence with an undermount sink, flat-panel cabinets, white cabinets, quartz benchtops, blue splashback, glass tile splashback, stainless steel appliances, dark hardwood floors, a peninsula and brown floor.
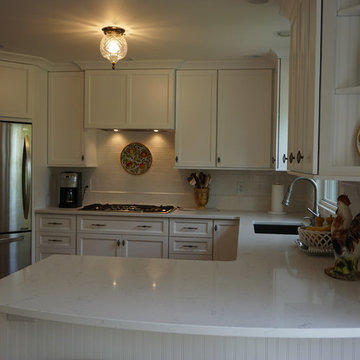
Design ideas for a mid-sized traditional u-shaped kitchen in Other with an undermount sink, shaker cabinets, white cabinets, quartz benchtops, white splashback, ceramic splashback, stainless steel appliances, vinyl floors, a peninsula and brown floor.
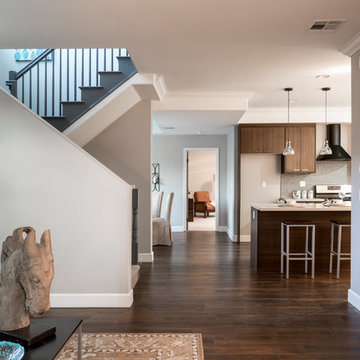
Photo of a mid-sized transitional u-shaped separate kitchen in Los Angeles with an undermount sink, flat-panel cabinets, dark wood cabinets, quartz benchtops, brown splashback, mosaic tile splashback, stainless steel appliances, dark hardwood floors and a peninsula.
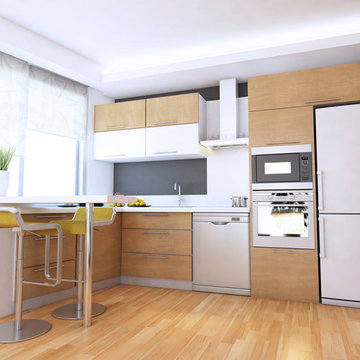
Inspiration for a small modern l-shaped eat-in kitchen in Toronto with quartz benchtops, matchstick tile splashback, an undermount sink, flat-panel cabinets, light wood cabinets, grey splashback, white appliances, light hardwood floors, a peninsula and beige floor.
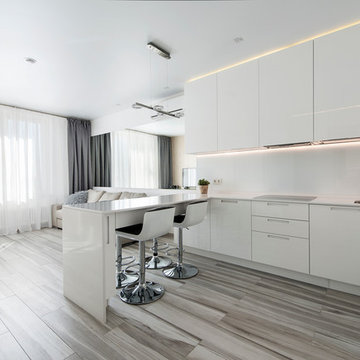
Архитектор Черняева Юлия
This is an example of a mid-sized contemporary u-shaped open plan kitchen in Moscow with an undermount sink, flat-panel cabinets, white cabinets, quartz benchtops, white splashback, glass sheet splashback, white appliances, light hardwood floors and a peninsula.
This is an example of a mid-sized contemporary u-shaped open plan kitchen in Moscow with an undermount sink, flat-panel cabinets, white cabinets, quartz benchtops, white splashback, glass sheet splashback, white appliances, light hardwood floors and a peninsula.
Kitchen with Quartz Benchtops and a Peninsula Design Ideas
11