Kitchen with Quartz Benchtops and Multi-Coloured Benchtop Design Ideas
Refine by:
Budget
Sort by:Popular Today
161 - 180 of 8,983 photos
Item 1 of 3
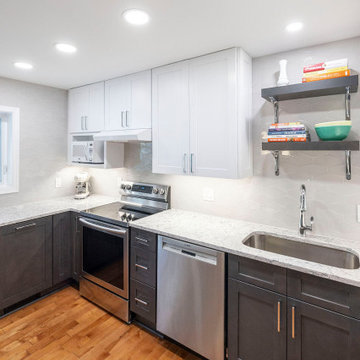
Contemporary kitchen project in Delray , Alexandria with two tone cabinets, floating shelves, backsplash and quartz
countertop. Small kitchen & dining combination with chandelier.
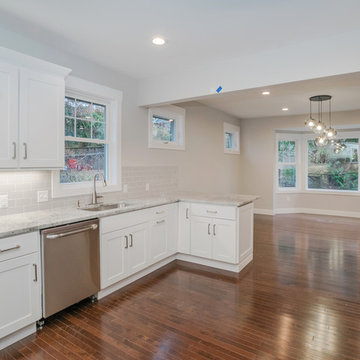
Full view of peninsula and dining room space
This is an example of a mid-sized l-shaped eat-in kitchen in Other with an undermount sink, shaker cabinets, white cabinets, quartz benchtops, grey splashback, ceramic splashback, stainless steel appliances, medium hardwood floors, no island, brown floor and multi-coloured benchtop.
This is an example of a mid-sized l-shaped eat-in kitchen in Other with an undermount sink, shaker cabinets, white cabinets, quartz benchtops, grey splashback, ceramic splashback, stainless steel appliances, medium hardwood floors, no island, brown floor and multi-coloured benchtop.
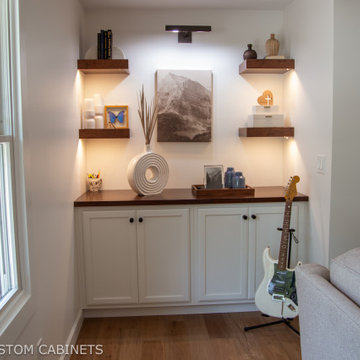
These brave homeowners welcome you to view their whole house renovation! Set on a beautiful property, this home just needed a loving update for their evolving family. Warm & comfortable- this open concept layout is inviting & inclusive.
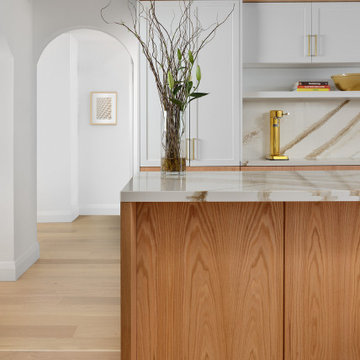
This home underwent a massive renovation. Walls were removed, some replaced with stunning archways.
A mid-century modern vibe took over, inspiring the white oak floos, white and oak cabinetry throughout, terrazzo tiles and overall vibe.
Our whimiscal side, wanting to pay homage to the clients meditteranean roots, and their desire to entertain as much as possible, found amazing vintage-style tiles to incorporate into the laundry room along with a terrazzo floor tile.
The living room boasts built-ins, a huge porcelain slab that echos beach/ocean views and artwork that establishes the client's love of beach moments.
A dining room focussed on dinner parties includes an innovative wine storage wall, two hidden wine fridges and enough open cabinetry to display their growing collection of glasses. To enhance the space, a stunning blue grasscloth wallpaper anchors the wine rack, and the stunning gold bulbous chandelier glows in the space.
Custom dining chairs and an expansive table provide plenty of seating in this room.
The primary bathroom echoes all of the above. Watery vibes on the large format accent tiles, oak cabinetry and a calm, relaxed environment are perfect for this luxe space.
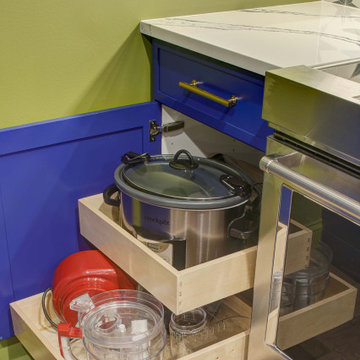
The in-law suite kitchen could only be in a small corner of the basement. The kitchen design started with the question: how small can this kitchen be? The compact layout was designed to provide generous counter space, comfortable walking clearances, and abundant storage. The bold colors and fun patterns anchored by the warmth of the dark wood flooring create a happy and invigorating space.
SQUARE FEET: 140
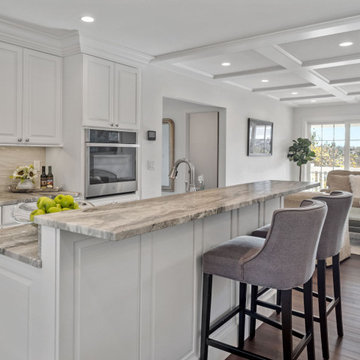
Shingle details and handsome stone accents give this traditional carriage house the look of days gone by while maintaining all of the convenience of today. The goal for this home was to maximize the views of the lake and this three-story home does just that. With multi-level porches and an abundance of windows facing the water. The exterior reflects character, timelessness, and architectural details to create a traditional waterfront home.
The exterior details include curved gable rooflines, crown molding, limestone accents, cedar shingles, arched limestone head garage doors, corbels, and an arched covered porch. Objectives of this home were open living and abundant natural light. This waterfront home provides space to accommodate entertaining, while still living comfortably for two. The interior of the home is distinguished as well as comfortable.
Graceful pillars at the covered entry lead into the lower foyer. The ground level features a bonus room, full bath, walk-in closet, and garage. Upon entering the main level, the south-facing wall is filled with numerous windows to provide the entire space with lake views and natural light. The hearth room with a coffered ceiling and covered terrace opens to the kitchen and dining area.
The best views were saved on the upper level for the master suite. Third-floor of this traditional carriage house is a sanctuary featuring an arched opening covered porch, two walk-in closets, and an en suite bathroom with a tub and shower.
Round Lake carriage house is located in Charlevoix, Michigan. Round lake is the best natural harbor on Lake Michigan. Surrounded by the City of Charlevoix, it is uniquely situated in an urban center, but with access to thousands of acres of the beautiful waters of northwest Michigan. The lake sits between Lake Michigan to the west and Lake Charlevoix to the east.
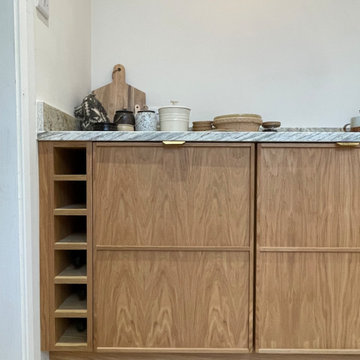
Design ideas for an expansive midcentury single-wall eat-in kitchen in Other with flat-panel cabinets, medium wood cabinets, quartz benchtops, with island, beige floor and multi-coloured benchtop.
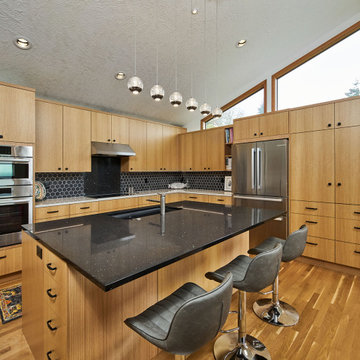
We moved the kitchen to the opposite side of the room to provide a better overall layout with more cabinets and continuous countertop space. Cabinets were placed under clerestory windows, allowing them to act as a light shelf and exponentially increasing natural light in the space. We removed the dropped ceiling to open up the space and create more evenly dispersed natural light.
New appliances were installed, including a separate cooktop and wall oven to accommodate different cooking and baking zones. We implemented a warm Pacific Northwest material pallet with quarter-sawn oak cabinets, and added neutral yet sharp finishes in black, white, and chrome.
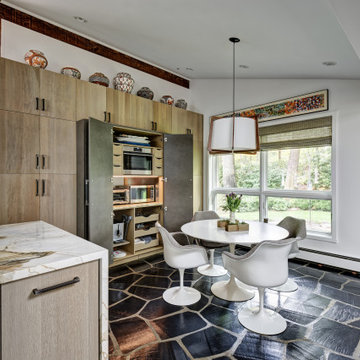
This is a great house. Perched high on a private, heavily wooded site, it has a rustic contemporary aesthetic. Vaulted ceilings, sky lights, large windows and natural materials punctuate the main spaces. The existing large format mosaic slate floor grabs your attention upon entering the home extending throughout the foyer, kitchen, and family room.
Specific requirements included a larger island with workspace for each of the homeowners featuring a homemade pasta station which requires small appliances on lift-up mechanisms as well as a custom-designed pasta drying rack. Both chefs wanted their own prep sink on the island complete with a garbage “shoot” which we concealed below sliding cutting boards. A second and overwhelming requirement was storage for a large collection of dishes, serving platters, specialty utensils, cooking equipment and such. To meet those needs we took the opportunity to get creative with storage: sliding doors were designed for a coffee station adjacent to the main sink; hid the steam oven, microwave and toaster oven within a stainless steel niche hidden behind pantry doors; added a narrow base cabinet adjacent to the range for their large spice collection; concealed a small broom closet behind the refrigerator; and filled the only available wall with full-height storage complete with a small niche for charging phones and organizing mail. We added 48” high base cabinets behind the main sink to function as a bar/buffet counter as well as overflow for kitchen items.
The client’s existing vintage commercial grade Wolf stove and hood commands attention with a tall backdrop of exposed brick from the fireplace in the adjacent living room. We loved the rustic appeal of the brick along with the existing wood beams, and complimented those elements with wired brushed white oak cabinets. The grayish stain ties in the floor color while the slab door style brings a modern element to the space. We lightened the color scheme with a mix of white marble and quartz countertops. The waterfall countertop adjacent to the dining table shows off the amazing veining of the marble while adding contrast to the floor. Special materials are used throughout, featured on the textured leather-wrapped pantry doors, patina zinc bar countertop, and hand-stitched leather cabinet hardware. We took advantage of the tall ceilings by adding two walnut linear pendants over the island that create a sculptural effect and coordinated them with the new dining pendant and three wall sconces on the beam over the main sink.
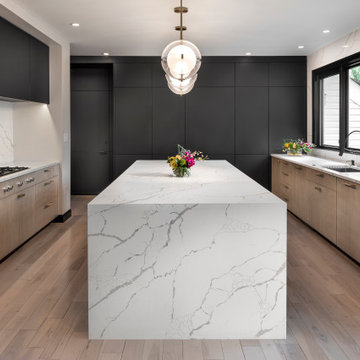
Our Moss Building & Design client has a beautiful home in desirable Oak Hill, Virginia that had, when purchased, the original builder’s grade kitchen and its related elements, all in need of updates. Our client had a very specific vision for the kitchen remodel, hoping to transform it to match the “urban loft style” of the rest of the home. With an eye to a modern and almost minimalist design, the goal of the Moss Building & Design team was to bring the client’s vision to a reality - utilizing specific focus on clean lines, a focus on eclectic and unique fixtures, and a stunning use of quartz on both the massive island and the walls, among others. The end result was that the newly remodeled kitchen is beautiful in its uniqueness but also retains a natural flow from the rest of the home.
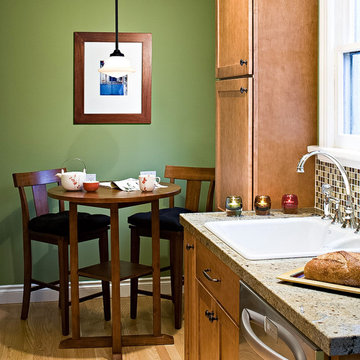
Kitchen remodel with a traditional update using wood shaker cabinets, light hardwood floors, and bright and cheery green walls.
Design ideas for a mid-sized traditional u-shaped separate kitchen in Seattle with a double-bowl sink, shaker cabinets, medium wood cabinets, quartz benchtops, multi-coloured splashback, mosaic tile splashback, stainless steel appliances, light hardwood floors, no island, brown floor and multi-coloured benchtop.
Design ideas for a mid-sized traditional u-shaped separate kitchen in Seattle with a double-bowl sink, shaker cabinets, medium wood cabinets, quartz benchtops, multi-coloured splashback, mosaic tile splashback, stainless steel appliances, light hardwood floors, no island, brown floor and multi-coloured benchtop.
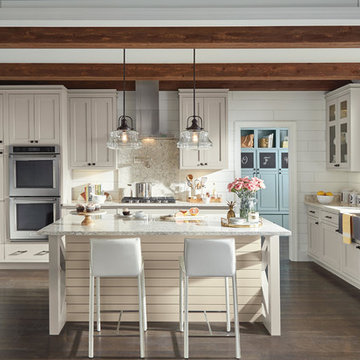
Here the use of Gordan door style with kitchen in pearl paint and the Food pantry closet in Seaside paint finish with chaulk board finish at top of doors below open storage area. Loaded with easy to use customer convenient items like trash can rollout, dovetail rollout drawers, pot and pan drawers, tiered cutlery divider, and more. Then finished off with fake wrapped beams for some natural wood tones to work with floors and X-shaped island supports to work with slated paneled look on back of island and a large stainless single bowl farm sink. They used Quartz with beige, brown and greys to keep it light and pull design togeather. There were also wall treatments, new jams at doors and crown at ceiling added.
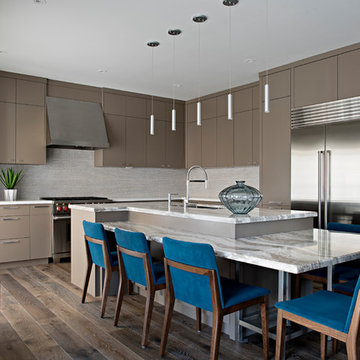
Mike Chajecki
Photo of a mid-sized contemporary l-shaped kitchen in Toronto with flat-panel cabinets, brown cabinets, quartz benchtops, grey splashback, porcelain splashback, stainless steel appliances, with island, brown floor, multi-coloured benchtop, an undermount sink and dark hardwood floors.
Photo of a mid-sized contemporary l-shaped kitchen in Toronto with flat-panel cabinets, brown cabinets, quartz benchtops, grey splashback, porcelain splashback, stainless steel appliances, with island, brown floor, multi-coloured benchtop, an undermount sink and dark hardwood floors.
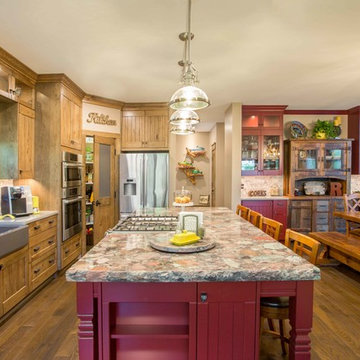
This rustic custom home is the epitome of the Northern Michigan lifestyle, nestled in the hills near Boyne Mountain ski resort. The exterior features intricate detailing from the heavy corbels and metal roofing to the board and batten beams and cedar siding.
From the moment you enter the craftsman style home, you're greeted with a taste of the outdoors. The home's cabinetry, flooring, and paneling boast intriguing textures and multiple wood flavors. The home is a clear reflection of the homeowners' warm and inviting personalities.
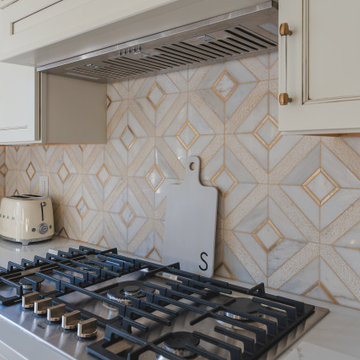
Mid-sized transitional u-shaped eat-in kitchen in Other with a single-bowl sink, shaker cabinets, yellow cabinets, quartz benchtops, beige splashback, ceramic splashback, stainless steel appliances, ceramic floors, with island, beige floor and multi-coloured benchtop.
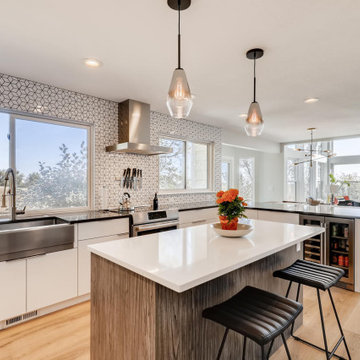
Beautiful naturally lit home with amazing views. Full, modern remodel with geometric tiles and iron railings.
Mid-sized contemporary u-shaped open plan kitchen in Denver with flat-panel cabinets, white cabinets, with island, a farmhouse sink, quartz benchtops, white splashback, ceramic splashback, stainless steel appliances, laminate floors, beige floor and multi-coloured benchtop.
Mid-sized contemporary u-shaped open plan kitchen in Denver with flat-panel cabinets, white cabinets, with island, a farmhouse sink, quartz benchtops, white splashback, ceramic splashback, stainless steel appliances, laminate floors, beige floor and multi-coloured benchtop.
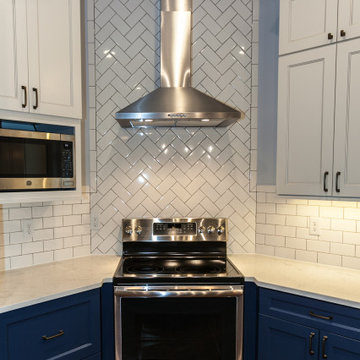
The kitchen in this modern farmhouse features contrasting bright white upper cabinets and vibrant blue lowers. The island is topped with a butcher block surface while the lower cabinets are topped with a light engineered quartz countertop, complimenting the farmhouse style used throughout. The white subway tile backsplash with gray mortar is laid in a traditional pattern with a herringbone tile accent wall behind the stove. The dark iron accents on the lighting and cabinet hardware complete the modern farmhouse trend in this custom designed kitchen.
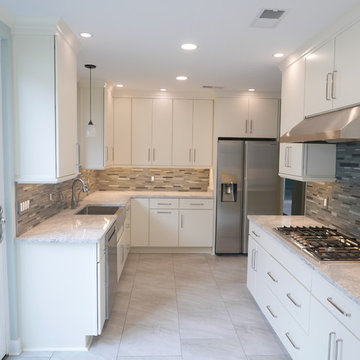
Medallion custom cabinets with flat panel doors with soft close concealed hinges, and under-mount soft close drawer guides! Top knobs cabinet hardware, Cambria Summerhill quartz countertop, Elkay farmhouse stainless steel sink, Delta faucet, hot water dispenser, Elk pendant light, LED under-cabinet lighting, 4" & 6" LED recess lighting controlled separately using Lutron Masestro dimmer switches, new vinyl replacement window, new vinyl patio door, rocker style switches/receptacles with decorative plates, Cathedral Fusion Carbon glass backsplash tile, 20" x 20" Manhattan Sky porcelain floor tile, new crown molding, and baseboards.
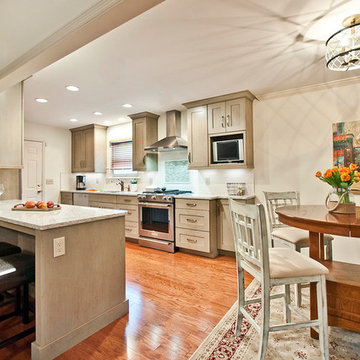
Designed by Terri Sears.
Photography by Melissa M. Mills.
Design ideas for a mid-sized transitional galley separate kitchen in Nashville with an undermount sink, shaker cabinets, quartz benchtops, white splashback, porcelain splashback, stainless steel appliances, medium hardwood floors, light wood cabinets, a peninsula, brown floor and multi-coloured benchtop.
Design ideas for a mid-sized transitional galley separate kitchen in Nashville with an undermount sink, shaker cabinets, quartz benchtops, white splashback, porcelain splashback, stainless steel appliances, medium hardwood floors, light wood cabinets, a peninsula, brown floor and multi-coloured benchtop.

Inspiration for an expansive modern galley eat-in kitchen in Vancouver with a drop-in sink, flat-panel cabinets, white cabinets, quartz benchtops, multi-coloured splashback, marble splashback, stainless steel appliances, light hardwood floors, with island, beige floor, multi-coloured benchtop and recessed.
Kitchen with Quartz Benchtops and Multi-Coloured Benchtop Design Ideas
9