Kitchen with Quartz Benchtops and Multi-Coloured Benchtop Design Ideas
Sort by:Popular Today
121 - 140 of 8,983 photos
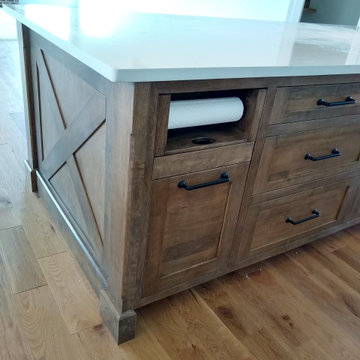
Custom Paper towel drawer
Inspiration for a large country l-shaped eat-in kitchen in Cincinnati with a farmhouse sink, shaker cabinets, white cabinets, quartz benchtops, white splashback, subway tile splashback, stainless steel appliances, light hardwood floors, with island, brown floor and multi-coloured benchtop.
Inspiration for a large country l-shaped eat-in kitchen in Cincinnati with a farmhouse sink, shaker cabinets, white cabinets, quartz benchtops, white splashback, subway tile splashback, stainless steel appliances, light hardwood floors, with island, brown floor and multi-coloured benchtop.
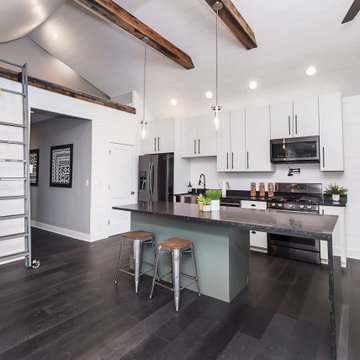
Mid-sized modern single-wall open plan kitchen in Indianapolis with a farmhouse sink, flat-panel cabinets, white cabinets, quartz benchtops, white splashback, timber splashback, black appliances, dark hardwood floors, with island, black floor and multi-coloured benchtop.
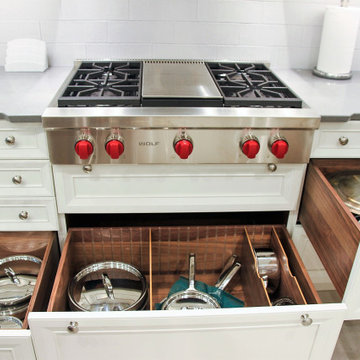
Large and various sized drawers provide unique and versatile storage of pots, pans and utensils, while providing easy access to all.
This is an example of a large traditional l-shaped eat-in kitchen in Houston with recessed-panel cabinets, white cabinets, quartz benchtops, white splashback, subway tile splashback, stainless steel appliances, an undermount sink, porcelain floors, with island, beige floor and multi-coloured benchtop.
This is an example of a large traditional l-shaped eat-in kitchen in Houston with recessed-panel cabinets, white cabinets, quartz benchtops, white splashback, subway tile splashback, stainless steel appliances, an undermount sink, porcelain floors, with island, beige floor and multi-coloured benchtop.
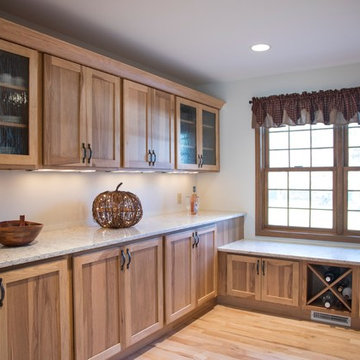
By removing the wall between the dining room and kitchen, we were able to open up the space—fit for entertaining—and build ample storage, conveniently accessed from both the kitchen and dining room.
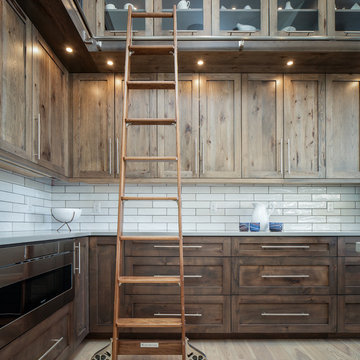
Expansive transitional l-shaped open plan kitchen in Denver with an undermount sink, shaker cabinets, medium wood cabinets, quartz benchtops, white splashback, subway tile splashback, stainless steel appliances, light hardwood floors, multiple islands, brown floor and multi-coloured benchtop.
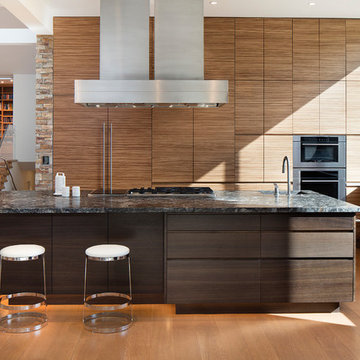
Design ideas for a mid-sized contemporary open plan kitchen in San Francisco with a single-bowl sink, flat-panel cabinets, quartz benchtops, stainless steel appliances, medium hardwood floors, with island, medium wood cabinets, window splashback and multi-coloured benchtop.
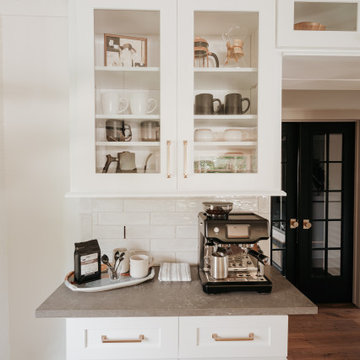
This is an example of a modern galley eat-in kitchen in Detroit with an undermount sink, glass-front cabinets, white cabinets, quartz benchtops, white splashback, porcelain splashback, white appliances, light hardwood floors, with island, brown floor and multi-coloured benchtop.

Photo of a small eclectic l-shaped eat-in kitchen in Other with an undermount sink, shaker cabinets, grey cabinets, quartz benchtops, multi-coloured splashback, marble splashback, white appliances, laminate floors, with island, brown floor and multi-coloured benchtop.
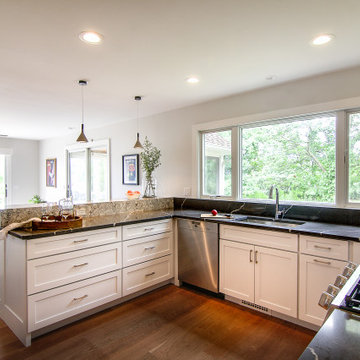
Complete remodel of a North Fork vacation home. Removing some interior walls creating an open floor plan with a light airy feel.
Design ideas for a mid-sized modern u-shaped eat-in kitchen in Other with an undermount sink, recessed-panel cabinets, white cabinets, quartz benchtops, black splashback, engineered quartz splashback, stainless steel appliances, light hardwood floors, a peninsula, brown floor and multi-coloured benchtop.
Design ideas for a mid-sized modern u-shaped eat-in kitchen in Other with an undermount sink, recessed-panel cabinets, white cabinets, quartz benchtops, black splashback, engineered quartz splashback, stainless steel appliances, light hardwood floors, a peninsula, brown floor and multi-coloured benchtop.
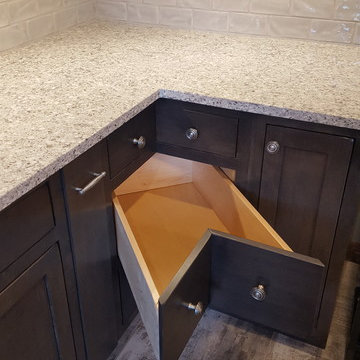
Country kitchen pantry in Other with shaker cabinets, distressed cabinets, quartz benchtops, grey splashback, ceramic splashback, ceramic floors, grey floor and multi-coloured benchtop.
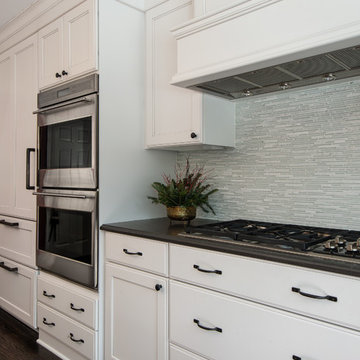
On April 22, 2013, MainStreet Design Build began a 6-month construction project that ended November 1, 2013 with a beautiful 655 square foot addition off the rear of this client's home. The addition included this gorgeous custom kitchen, a large mudroom with a locker for everyone in the house, a brand new laundry room and 3rd car garage. As part of the renovation, a 2nd floor closet was also converted into a full bathroom, attached to a child’s bedroom; the formal living room and dining room were opened up to one another with custom columns that coordinated with existing columns in the family room and kitchen; and the front entry stairwell received a complete re-design.
KateBenjamin Photography
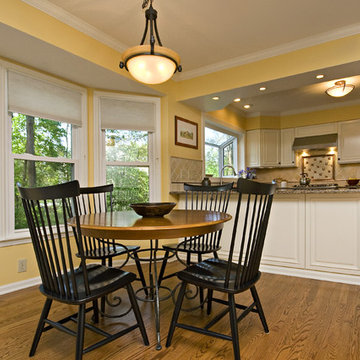
This warm and inviting Tuscan inspired kitchen is located in a lovely little neighborhood in Durham, North Carolina. Here, warm cream cabinets are accented beautifully with Cambria Canterbury Quartz countertops, Jerusalem Gold limestone backsplashes, and bronze accents. The stainless steel appliances and Kohler stainless steel Simplice faucet provide a nice contrast to the dark bronze hardware, tile inserts, and light fixtures. The existing breakfast room light fixture, table, and chairs blend beautifully with the new selections in the room. New hardwood floors, finished to match the existing throughout the house, work fabulously with the warm yellow walls. The careful selection of cabinetry storage inserts and brand new pantry storage units make this kitchen a wonderfully functional space and a great place for both family meals and entertaining.
copyright 2012 marilyn peryer photography
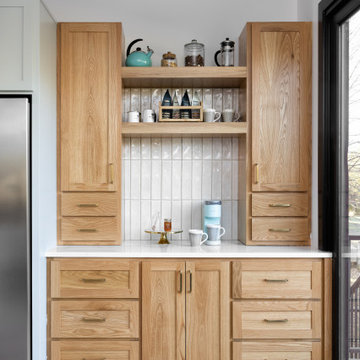
Design ideas for a large galley open plan kitchen in Kansas City with a farmhouse sink, recessed-panel cabinets, blue cabinets, quartz benchtops, multi-coloured splashback, engineered quartz splashback, stainless steel appliances, light hardwood floors, with island, beige floor and multi-coloured benchtop.
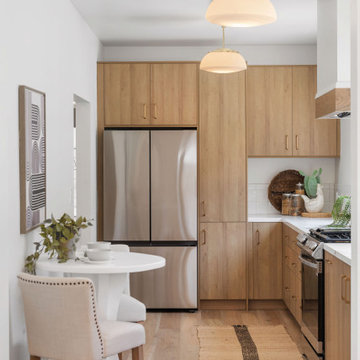
Design ideas for a small traditional l-shaped separate kitchen in Los Angeles with an undermount sink, flat-panel cabinets, medium wood cabinets, quartz benchtops, white splashback, ceramic splashback, stainless steel appliances, medium hardwood floors, no island, brown floor and multi-coloured benchtop.
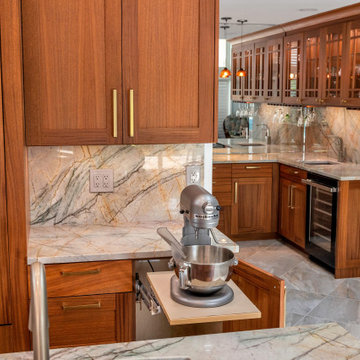
A mixer lift up is an awesome feature to have if you blend daily or bake often.
Large arts and crafts l-shaped open plan kitchen in Tampa with an undermount sink, shaker cabinets, medium wood cabinets, quartz benchtops, multi-coloured splashback, engineered quartz splashback, stainless steel appliances, with island and multi-coloured benchtop.
Large arts and crafts l-shaped open plan kitchen in Tampa with an undermount sink, shaker cabinets, medium wood cabinets, quartz benchtops, multi-coloured splashback, engineered quartz splashback, stainless steel appliances, with island and multi-coloured benchtop.
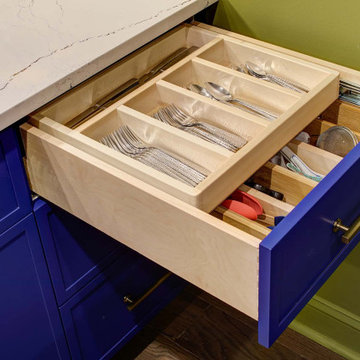
The in-law suite kitchen could only be in a small corner of the basement. The kitchen design started with the question: how small can this kitchen be? The compact layout was designed to provide generous counter space, comfortable walking clearances, and abundant storage. The bold colors and fun patterns anchored by the warmth of the dark wood flooring create a happy and invigorating space.
SQUARE FEET: 140

Farm House renovation vaulted ceilings & contemporary fit out.
Large contemporary l-shaped eat-in kitchen in Other with a double-bowl sink, flat-panel cabinets, white cabinets, quartz benchtops, multi-coloured splashback, engineered quartz splashback, black appliances, laminate floors, with island, brown floor, multi-coloured benchtop and exposed beam.
Large contemporary l-shaped eat-in kitchen in Other with a double-bowl sink, flat-panel cabinets, white cabinets, quartz benchtops, multi-coloured splashback, engineered quartz splashback, black appliances, laminate floors, with island, brown floor, multi-coloured benchtop and exposed beam.
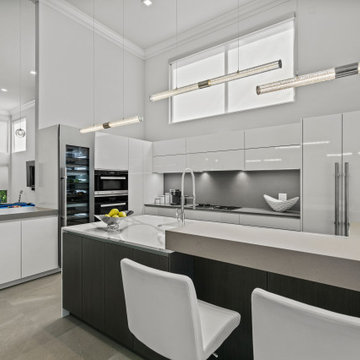
Mid-sized contemporary l-shaped open plan kitchen in Miami with a single-bowl sink, flat-panel cabinets, white cabinets, quartz benchtops, grey splashback, engineered quartz splashback, panelled appliances, porcelain floors, with island and multi-coloured benchtop.
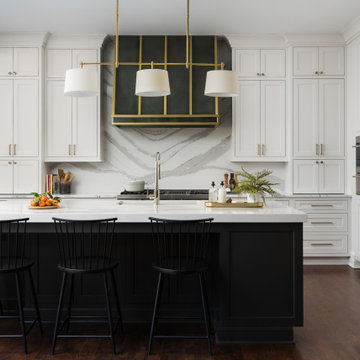
Inspiration for a large transitional l-shaped open plan kitchen in Chicago with an undermount sink, flat-panel cabinets, white cabinets, quartz benchtops, grey splashback, engineered quartz splashback, panelled appliances, dark hardwood floors, multiple islands, brown floor and multi-coloured benchtop.
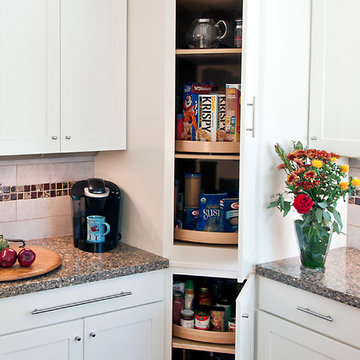
Lazy Susan storage options help make organization a breeze. Under-mounted charging stations for cell phone and i-pad plugs are convenient.
Inspiration for a mid-sized transitional u-shaped eat-in kitchen in San Francisco with a drop-in sink, shaker cabinets, white cabinets, quartz benchtops, beige splashback, glass tile splashback, stainless steel appliances, laminate floors, with island, brown floor and multi-coloured benchtop.
Inspiration for a mid-sized transitional u-shaped eat-in kitchen in San Francisco with a drop-in sink, shaker cabinets, white cabinets, quartz benchtops, beige splashback, glass tile splashback, stainless steel appliances, laminate floors, with island, brown floor and multi-coloured benchtop.
Kitchen with Quartz Benchtops and Multi-Coloured Benchtop Design Ideas
7