Kitchen with Quartz Benchtops and Porcelain Floors Design Ideas
Refine by:
Budget
Sort by:Popular Today
81 - 100 of 42,475 photos
Item 1 of 3
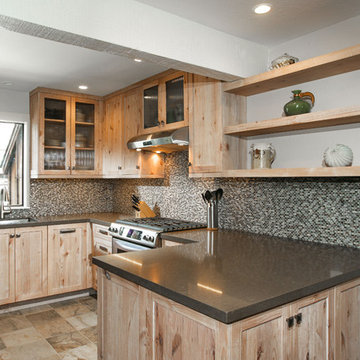
Treve Johnson Photography
This is an example of a small country l-shaped kitchen pantry in San Francisco with an undermount sink, shaker cabinets, distressed cabinets, quartz benchtops, multi-coloured splashback, mosaic tile splashback, stainless steel appliances, porcelain floors and no island.
This is an example of a small country l-shaped kitchen pantry in San Francisco with an undermount sink, shaker cabinets, distressed cabinets, quartz benchtops, multi-coloured splashback, mosaic tile splashback, stainless steel appliances, porcelain floors and no island.
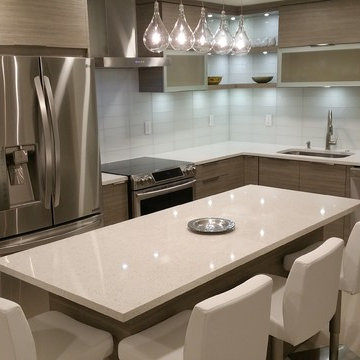
Modern Kitchen, with a lot of storage. Open Shelving with lighting.
Design ideas for a small modern l-shaped open plan kitchen in Miami with an undermount sink, flat-panel cabinets, grey cabinets, quartz benchtops, white splashback, glass tile splashback, stainless steel appliances, porcelain floors and with island.
Design ideas for a small modern l-shaped open plan kitchen in Miami with an undermount sink, flat-panel cabinets, grey cabinets, quartz benchtops, white splashback, glass tile splashback, stainless steel appliances, porcelain floors and with island.
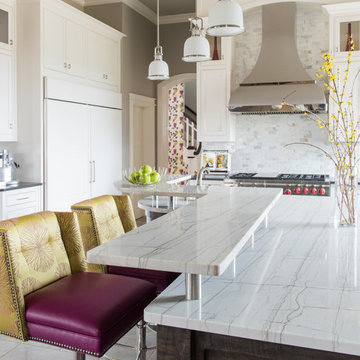
The white and cream expansive kitchen came to life with a few pops of magenta and citrine in the area rugs and barstool additions.
Expansive transitional u-shaped eat-in kitchen in Dallas with a farmhouse sink, shaker cabinets, white cabinets, quartz benchtops, white splashback, subway tile splashback, stainless steel appliances, porcelain floors and with island.
Expansive transitional u-shaped eat-in kitchen in Dallas with a farmhouse sink, shaker cabinets, white cabinets, quartz benchtops, white splashback, subway tile splashback, stainless steel appliances, porcelain floors and with island.
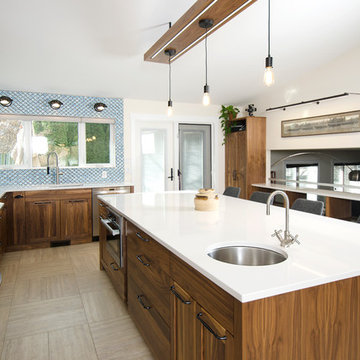
Kitchen Design by Corinne Kaye
Photos by Nicole Grimley
Large eclectic l-shaped eat-in kitchen in Other with an undermount sink, medium wood cabinets, quartz benchtops, blue splashback, ceramic splashback, stainless steel appliances, porcelain floors, with island, shaker cabinets, brown floor and white benchtop.
Large eclectic l-shaped eat-in kitchen in Other with an undermount sink, medium wood cabinets, quartz benchtops, blue splashback, ceramic splashback, stainless steel appliances, porcelain floors, with island, shaker cabinets, brown floor and white benchtop.
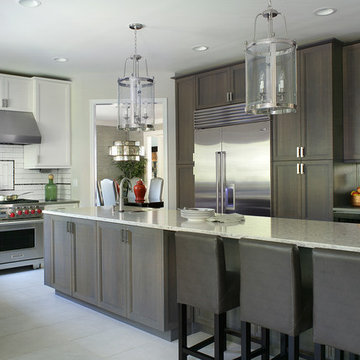
Design ideas for a mid-sized transitional eat-in kitchen in New York with recessed-panel cabinets, white splashback, subway tile splashback, stainless steel appliances, with island, an undermount sink, grey cabinets, quartz benchtops and porcelain floors.
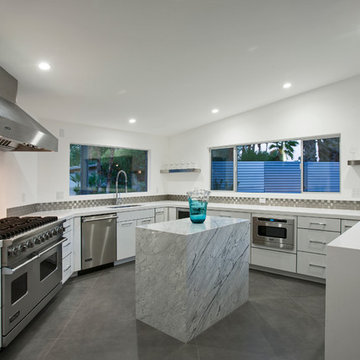
Kitchen updated with Viking Appliances, Hansgrohe+Axor Citterio Semi-Pro Kitchen and Prep Faucet, Carrara Marble Island, and white quartzstone countertops.
Lance Gerber, Nuvue Interactive, LLC
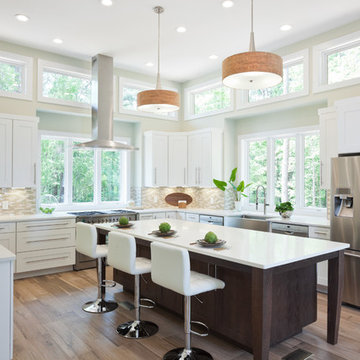
Huge Contemporary Kitchen
Designer: Teri Turan
Photo of an expansive transitional u-shaped kitchen in Atlanta with a farmhouse sink, shaker cabinets, white cabinets, quartz benchtops, beige splashback, glass tile splashback, stainless steel appliances, porcelain floors, with island, beige floor and white benchtop.
Photo of an expansive transitional u-shaped kitchen in Atlanta with a farmhouse sink, shaker cabinets, white cabinets, quartz benchtops, beige splashback, glass tile splashback, stainless steel appliances, porcelain floors, with island, beige floor and white benchtop.
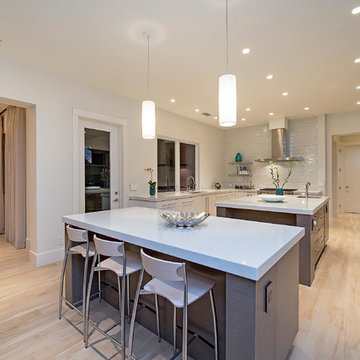
View of Kitchen looking towards dining room and outdoor cafe:
Island contemporary kitchen in Naples, Florida. Features custom cabinetry and finishes, double islands, Wolf/Sub-Zero appliances, super wide Pompeii stone 3 inch counter tops, and Adorne switches and outlets.
41 West Coastal Retreat Series reveals creative, fresh ideas, for a new look to define the casual beach lifestyle of Naples.
More than a dozen custom variations and sizes are available to be built on your lot. From this spacious 3,000 square foot, 3 bedroom model, to larger 4 and 5 bedroom versions ranging from 3,500 - 10,000 square feet, including guest house options.
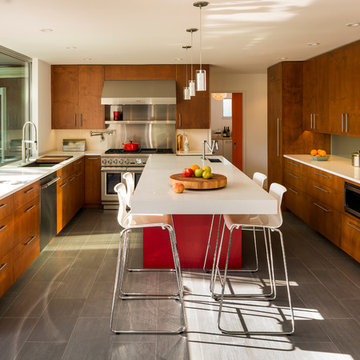
photo: scott hargis
Design ideas for a mid-sized contemporary u-shaped kitchen in San Francisco with flat-panel cabinets, medium wood cabinets, stainless steel appliances, an undermount sink, quartz benchtops, porcelain floors, with island, metallic splashback and grey floor.
Design ideas for a mid-sized contemporary u-shaped kitchen in San Francisco with flat-panel cabinets, medium wood cabinets, stainless steel appliances, an undermount sink, quartz benchtops, porcelain floors, with island, metallic splashback and grey floor.
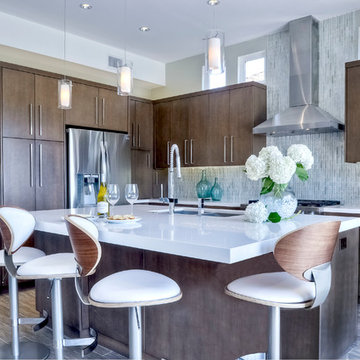
Contemporary kitchen, clean look with glass iridescent tile . Light and bright for a young, on the go couple. Downtown address with great style.
Don Anderson
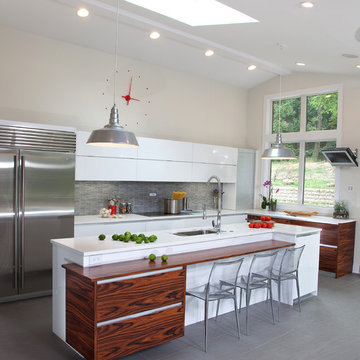
Ken Lauben
Inspiration for a large contemporary eat-in kitchen in New York with flat-panel cabinets, white cabinets, stainless steel appliances, an undermount sink, quartz benchtops, beige splashback, glass tile splashback, porcelain floors and with island.
Inspiration for a large contemporary eat-in kitchen in New York with flat-panel cabinets, white cabinets, stainless steel appliances, an undermount sink, quartz benchtops, beige splashback, glass tile splashback, porcelain floors and with island.
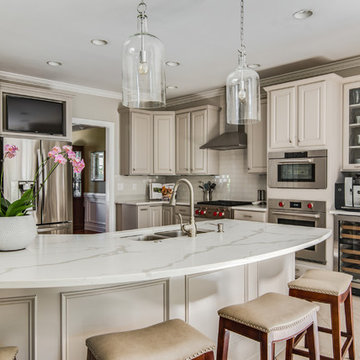
This kitchen received a major "face lift" by painting the existing dark cabinets this light gray and adding some new additions as well. The built in desk area became a beverage center with sub-zero refrigerator built in and glass upper cabinets added. The double ovens were replaced with a steam and convection oven and the slide in range and upper cabinets were replaced with a stainless hood and pull out bottom drawers. Pull out trash cabinet and pan cabinet were added as well as a custom built television frame to mount the tv above the refrigerator and also hide away items not used as often,
Calcutta gold quartz replaced the old black granite and subway tile replaced the slate back splash. Glass pendants were added over the peninsula and the counter-top was all lowered to counter level. A new paneled curved bar back was added to the peninsula.
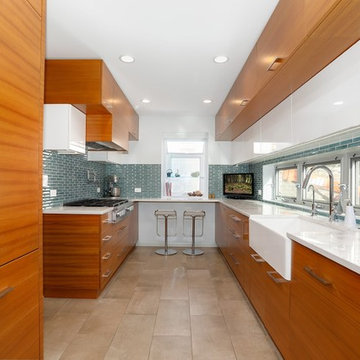
Teak veneer with white lacquered half-deep wall cabinets. Backsplash tile is actually 3-dimensional
Inspiration for a mid-sized midcentury galley separate kitchen in Chicago with a farmhouse sink, flat-panel cabinets, light wood cabinets, quartz benchtops, blue splashback, porcelain splashback, panelled appliances, porcelain floors, no island, beige floor and white benchtop.
Inspiration for a mid-sized midcentury galley separate kitchen in Chicago with a farmhouse sink, flat-panel cabinets, light wood cabinets, quartz benchtops, blue splashback, porcelain splashback, panelled appliances, porcelain floors, no island, beige floor and white benchtop.

- MDF Kitchen Cabinets, wrapped in White Thermofoil with a Shaker Door Style
- Ivory coloured Porcelain Tiled Floors with a Stone-like pattern
- Polished Chrome Finishes

The kitchen was fitted as part of the new build construction. The splashback and breakfast bar were made out of a grey laminate wood that darkened the whole space. We replaced them both with an engineered quartz with gold veining to add an understated touch of luxury and fit in with the existing cabinets.
The new build kitchen /diner lacked storage and defined zones. The space isn't large so we created a banquette seating arrangement, re-using the existing chairs but sourcing a new extendable table for a versatile option. The banquette seating creates ample new storage thanks to side cabinets and lower drawers under the upholstered bench. New lights were also fitted as well as a bar area created in an unused alcove by the utility room. We added recessed LEDs to bring in more light and create a hushed mood.
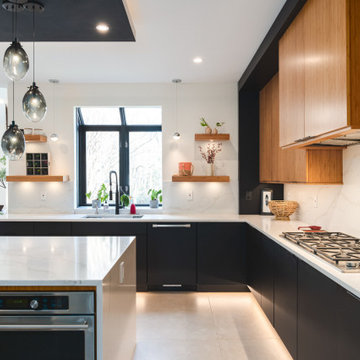
Welcome to this captivating house renovation, a harmonious fusion of natural allure and modern aesthetics. The kitchen welcomes you with its elegant combination of bamboo and black cabinets, where organic textures meet sleek sophistication. The centerpiece of the living area is a dramatic full-size black porcelain slab fireplace, exuding contemporary flair and making a bold statement. Ascend the floating stair, accented with a sleek glass handrail, and experience a seamless transition between floors, elevating the sense of open space and modern design. As you explore further, you'll discover three modern bathrooms, each featuring similar design elements with bamboo and black accents, creating a cohesive and inviting atmosphere throughout the home. Embrace the essence of this remarkable renovation, where nature-inspired materials and sleek finishes harmonize to create a stylish and inviting living space.
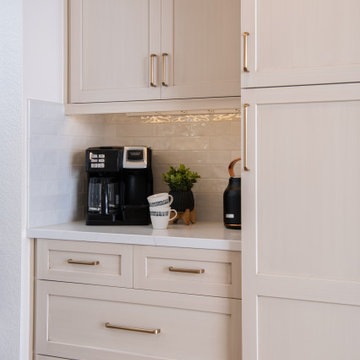
A corner for a coffee station was also included in the design with under cabinet LED lighting and hidden outlets.
Inspiration for a transitional eat-in kitchen in Orange County with an undermount sink, shaker cabinets, white cabinets, quartz benchtops, white splashback, ceramic splashback, stainless steel appliances, porcelain floors, brown floor and white benchtop.
Inspiration for a transitional eat-in kitchen in Orange County with an undermount sink, shaker cabinets, white cabinets, quartz benchtops, white splashback, ceramic splashback, stainless steel appliances, porcelain floors, brown floor and white benchtop.

View of range and open shelving.
Photo of a mid-sized eclectic l-shaped separate kitchen in Philadelphia with a farmhouse sink, shaker cabinets, green cabinets, quartz benchtops, white splashback, ceramic splashback, stainless steel appliances, porcelain floors, no island, beige floor and black benchtop.
Photo of a mid-sized eclectic l-shaped separate kitchen in Philadelphia with a farmhouse sink, shaker cabinets, green cabinets, quartz benchtops, white splashback, ceramic splashback, stainless steel appliances, porcelain floors, no island, beige floor and black benchtop.

Wow, have you seen this stunning transitional/contemporary kitchen remodel? It's simply beautiful! From a drab and mediocre space, we've transformed it into a jaw-dropping masterpiece. And it's not just a pretty face - this medium sized kitchen has been intelligently designed with updated organization features that make it a pleasure to cook and entertain in. The light stain on maple is the cherry on top, ensuring that this kitchen will still look fabulous years from now.

Design ideas for an expansive transitional l-shaped open plan kitchen in Salt Lake City with a single-bowl sink, shaker cabinets, green cabinets, quartz benchtops, white splashback, engineered quartz splashback, stainless steel appliances, porcelain floors, with island, beige floor, white benchtop and vaulted.
Kitchen with Quartz Benchtops and Porcelain Floors Design Ideas
5