Kitchen with Quartz Benchtops and Porcelain Floors Design Ideas
Refine by:
Budget
Sort by:Popular Today
121 - 140 of 42,475 photos
Item 1 of 3
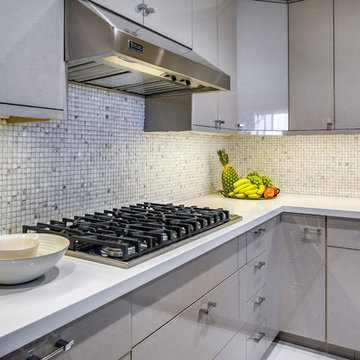
A better view of the reface work using the Textil Plata finish. It's a linen pattern under high gloss UV lacquer.
Design by Ernesto Garcia Design
Photos by SpartaPhoto - Alex Rentzis
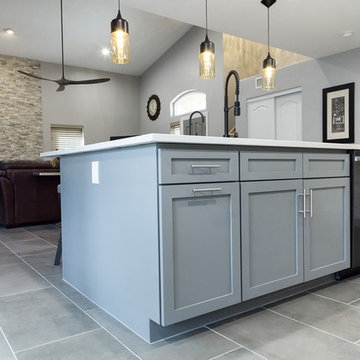
Photo of a mid-sized transitional l-shaped open plan kitchen in Phoenix with an undermount sink, shaker cabinets, white cabinets, quartz benchtops, grey splashback, glass tile splashback, black appliances, porcelain floors, with island, grey floor and grey benchtop.
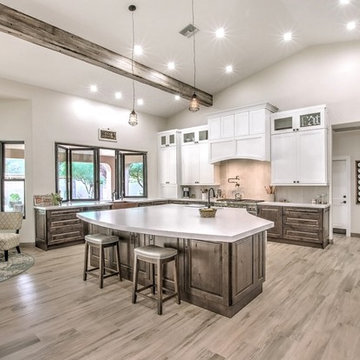
This kitchen features a large, custom island, veggie sink, hammered copper apron sink, white shaker cabinets, two-tone cabinets, wood beams, wood looking tile floors, custom wood hood, indoor/outdoor bar, and pendant lights.
Photo Credit: David Elton
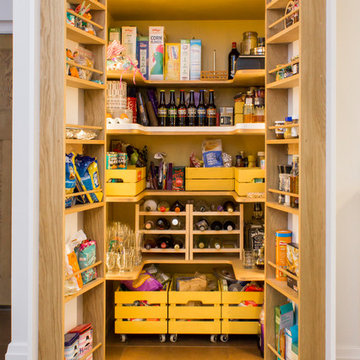
This Mid Century inspired kitchen was manufactured for a couple who definitely didn't want a traditional 'new' fitted kitchen as part of their extension to a 1930's house in a desirable Manchester suburb.
The walk in pantry was fitted into a bricked up recess previously occupied by a range. U-shaped shelves and larder racks mean there is plenty of storage for food meaning none needs to be stored in the kitchen cabinets. Strip LED lighting illuminates the interior.
Photo: Ian Hampson
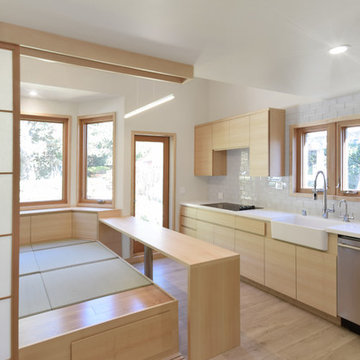
Inspiration for a small modern single-wall eat-in kitchen in Los Angeles with a farmhouse sink, flat-panel cabinets, light wood cabinets, quartz benchtops, white splashback, glass tile splashback, stainless steel appliances, porcelain floors, no island and beige floor.
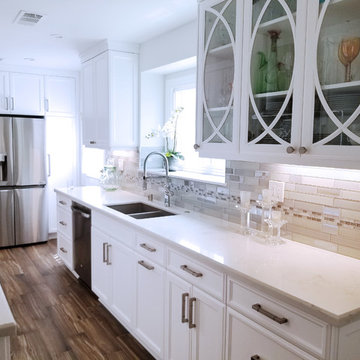
A small galley kitchen in a standard LA home is a common sight in Los Angeles.
The wall between the laundry room and the kitchen was removed to create one big open space.
The placement of all large appliances ( Fridge, Washer\Dryer and Double oven) on a single full height built-in cabinets wall opened up all the rest of the space to be more airy and practical.
The custom made cabinets are in a traditional manner with white finish and some glass doors to allow a good view of the good chinaware.
The floors are done with wood looking tile and color matched to the dark oak floors of the rest of the house to create a continuality of colors.
The backsplash is comprised of two different glass tiles, the larger pieces as the main tile and a small brick glass as the deco line.
The counter top is finished with a beveled edge for a touch of modern look.
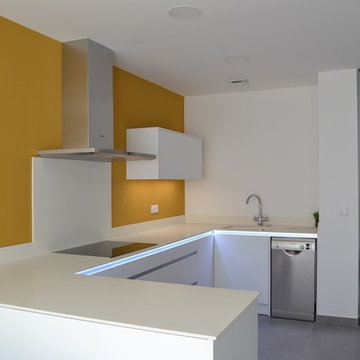
Cocina en color blanco y paramento vertical en color amarillo mostaza.
This is an example of a large contemporary l-shaped eat-in kitchen in Valencia with an undermount sink, flat-panel cabinets, white cabinets, quartz benchtops, white splashback, stainless steel appliances, porcelain floors, no island and grey floor.
This is an example of a large contemporary l-shaped eat-in kitchen in Valencia with an undermount sink, flat-panel cabinets, white cabinets, quartz benchtops, white splashback, stainless steel appliances, porcelain floors, no island and grey floor.
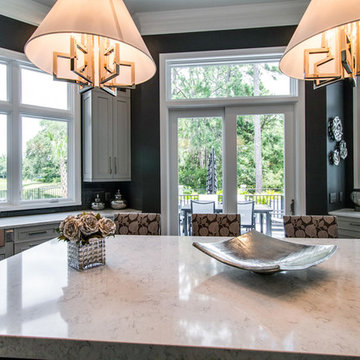
Close-up view of the expansive kitchen island with very durable and beautiful Viatera Quartz in Minuet. This countertop is a 3" mitered edge detail profile, so that it looks really thick. This will make a great work space for entertaining or ... well, doing kitchen work.
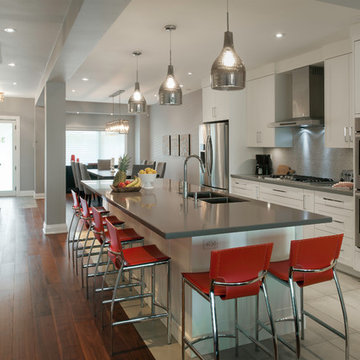
Rebecca Purdy Design | Toronto Interior Design | Entire Home Renovation | Architect Endes Design Inc. | Contractor Doug Householder | Photography Leeworkstudio, Katrina Lee
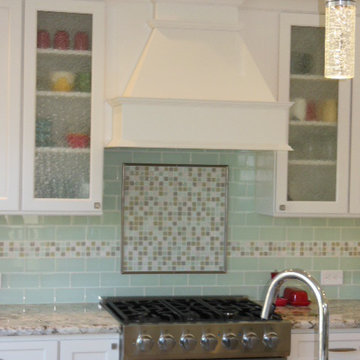
Mosaic tile accent with subway tile at stove backsplash. Custom wood exhaust hood. Cabinet doors with glass inserts. Stainless steel undermount sink.
This is an example of a mid-sized transitional l-shaped eat-in kitchen in San Diego with an undermount sink, shaker cabinets, white cabinets, quartz benchtops, green splashback, subway tile splashback, stainless steel appliances, porcelain floors, with island and white floor.
This is an example of a mid-sized transitional l-shaped eat-in kitchen in San Diego with an undermount sink, shaker cabinets, white cabinets, quartz benchtops, green splashback, subway tile splashback, stainless steel appliances, porcelain floors, with island and white floor.
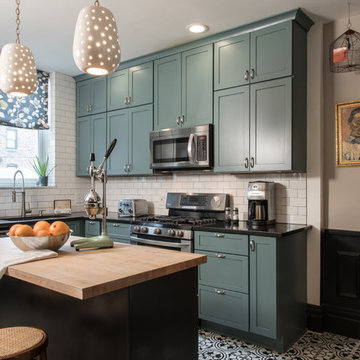
Anne Matheis Photography
This is an example of a small country l-shaped eat-in kitchen in St Louis with shaker cabinets, blue cabinets, quartz benchtops, white splashback, subway tile splashback, stainless steel appliances, porcelain floors and with island.
This is an example of a small country l-shaped eat-in kitchen in St Louis with shaker cabinets, blue cabinets, quartz benchtops, white splashback, subway tile splashback, stainless steel appliances, porcelain floors and with island.
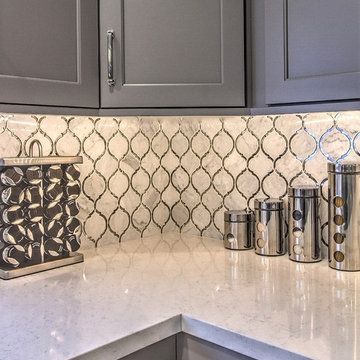
This is an example of an expansive transitional l-shaped eat-in kitchen in Phoenix with a farmhouse sink, shaker cabinets, grey cabinets, quartz benchtops, white splashback, mirror splashback, stainless steel appliances, porcelain floors and with island.
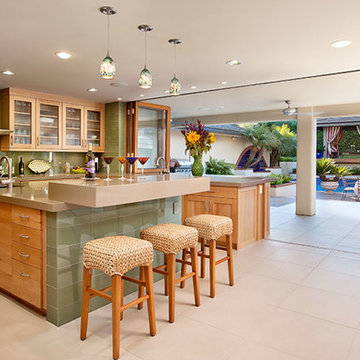
Design ideas for a large tropical u-shaped eat-in kitchen in Santa Barbara with an undermount sink, shaker cabinets, light wood cabinets, quartz benchtops, green splashback, glass tile splashback, stainless steel appliances, porcelain floors, with island and beige floor.
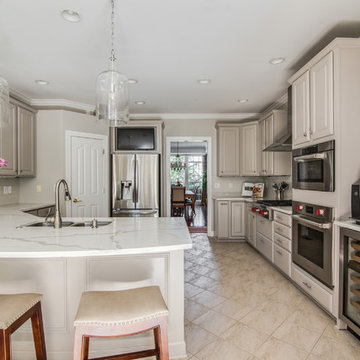
This kitchen received a major "face lift" by painting the existing dark cabinets this light gray and adding some new additions as well. The built in desk area became a beverage center with sub-zero refrigerator built in and glass upper cabinets added. The double ovens were replaced with a steam and convection oven and the slide in range and upper cabinets were replaced with a stainless hood and pull out bottom drawers. Pull out trash cabinet and pan cabinet were added as well as a custom built television frame to mount the tv above the refrigerator and also hide away items not used as often,
Calcutta gold quartz replaced the old black granite and subway tile replaced the slate back splash. Glass pendants were added over the peninsula and the counter-top was all lowered to counter level. A new paneled curved bar back was added to the peninsula.
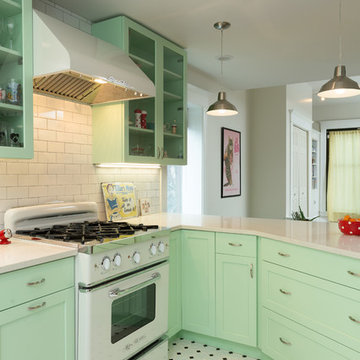
A retro 1950’s kitchen featuring green custom colored cabinets with glass door mounts, under cabinet lighting, pull-out drawers, and Lazy Susans. To contrast with the green we added in red window treatments, a toaster oven, and other small red polka dot accessories. A few final touches we made include a retro fridge, retro oven, retro dishwasher, an apron sink, light quartz countertops, a white subway tile backsplash, and retro tile flooring.
Home located in Humboldt Park Chicago. Designed by Chi Renovation & Design who also serve the Chicagoland area and it's surrounding suburbs, with an emphasis on the North Side and North Shore. You'll find their work from the Loop through Lincoln Park, Skokie, Evanston, Wilmette, and all of the way up to Lake Forest.
For more about Chi Renovation & Design, click here: https://www.chirenovation.com/
To learn more about this project, click here: https://www.chirenovation.com/portfolio/1950s-retro-humboldt-park-kitchen/
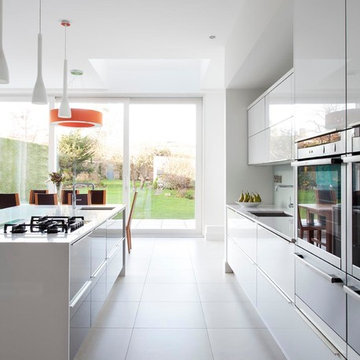
A stunning white contempoary acrylic white gloss kitchen with contrasting dark grey from our Contemporary Collection. The kitchen forms part of a major renovation & extension of an exclusive house in Malahide. 20mm Silestone Quartz countertop completes the look of this modern design with waterfall gable on the island. The kitchen features two sinks, a Faber downdraft extractor and a Quoter fusion boiling water tap. A bespoke light scheme has been incorporated allowing the dynamic of the kitchen to change from day to night. Designer - Lee Dillon
Images Infinity Media
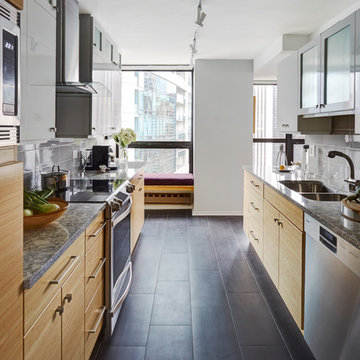
Designer: Larry Rych
Photos: Mike Kaske
New owners of this fabulous condo wanted an interior that was as inspiring as the view. A clean and masculine design with clearly defined angles reflects the architecture of the building. White cabinets on top brightens the room, while the rich dark floor is very grounding. The bamboo base cabinets gives needed texture and warm to the home. The ultimate in uniformity was achieved in the floor when the tile seamlessly meets the hardwood.
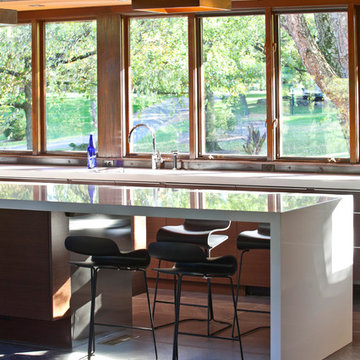
Remodel of 1967 Richard Savage-designed kitchen.
RVP Photography
Photo of a large midcentury galley eat-in kitchen in Cincinnati with a single-bowl sink, flat-panel cabinets, medium wood cabinets, quartz benchtops, stainless steel appliances, porcelain floors and with island.
Photo of a large midcentury galley eat-in kitchen in Cincinnati with a single-bowl sink, flat-panel cabinets, medium wood cabinets, quartz benchtops, stainless steel appliances, porcelain floors and with island.
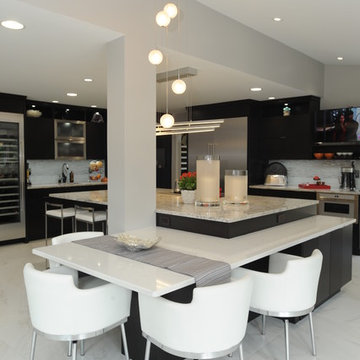
McGinnis Leathers
This is an example of an expansive modern l-shaped eat-in kitchen in Atlanta with an undermount sink, dark wood cabinets, quartz benchtops, stainless steel appliances, porcelain floors, with island, flat-panel cabinets, grey splashback, matchstick tile splashback and white floor.
This is an example of an expansive modern l-shaped eat-in kitchen in Atlanta with an undermount sink, dark wood cabinets, quartz benchtops, stainless steel appliances, porcelain floors, with island, flat-panel cabinets, grey splashback, matchstick tile splashback and white floor.
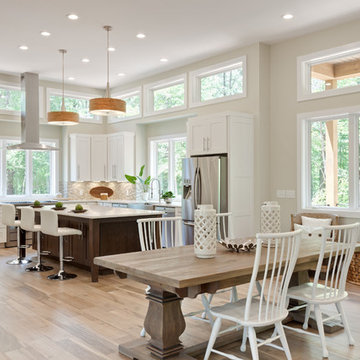
Huge Rustic Contemporary Kitchen
Design ideas for an expansive transitional u-shaped eat-in kitchen in Atlanta with a farmhouse sink, shaker cabinets, white cabinets, quartz benchtops, beige splashback, glass tile splashback, stainless steel appliances, porcelain floors, with island, beige floor and white benchtop.
Design ideas for an expansive transitional u-shaped eat-in kitchen in Atlanta with a farmhouse sink, shaker cabinets, white cabinets, quartz benchtops, beige splashback, glass tile splashback, stainless steel appliances, porcelain floors, with island, beige floor and white benchtop.
Kitchen with Quartz Benchtops and Porcelain Floors Design Ideas
7