Kitchen with Quartz Benchtops and Slate Splashback Design Ideas
Refine by:
Budget
Sort by:Popular Today
241 - 260 of 371 photos
Item 1 of 3
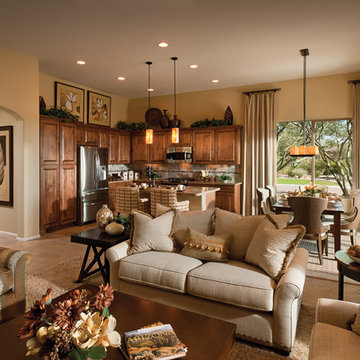
Photo of a mid-sized transitional l-shaped open plan kitchen in Phoenix with raised-panel cabinets, medium wood cabinets, quartz benchtops, grey splashback, slate splashback, stainless steel appliances and with island.
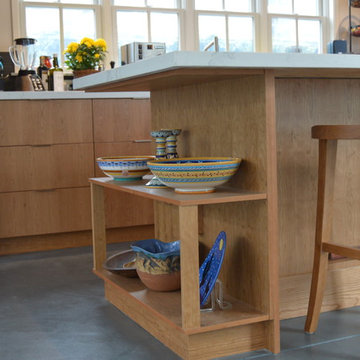
Mid-sized contemporary galley open plan kitchen in San Francisco with a single-bowl sink, flat-panel cabinets, light wood cabinets, quartz benchtops, grey splashback, slate splashback, stainless steel appliances, concrete floors, with island and grey floor.
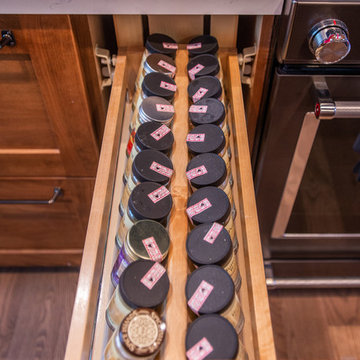
Photographs by: Libbie Martin with Think Role
Large country l-shaped eat-in kitchen in Other with an undermount sink, shaker cabinets, brown cabinets, quartz benchtops, multi-coloured splashback, slate splashback, stainless steel appliances, medium hardwood floors, with island, brown floor and white benchtop.
Large country l-shaped eat-in kitchen in Other with an undermount sink, shaker cabinets, brown cabinets, quartz benchtops, multi-coloured splashback, slate splashback, stainless steel appliances, medium hardwood floors, with island, brown floor and white benchtop.
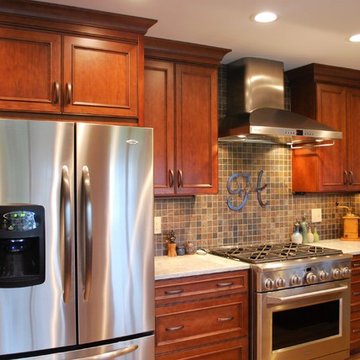
Mid-sized country u-shaped kitchen in Cleveland with an undermount sink, flat-panel cabinets, medium wood cabinets, quartz benchtops, multi-coloured splashback, slate splashback, stainless steel appliances, vinyl floors, a peninsula and brown floor.
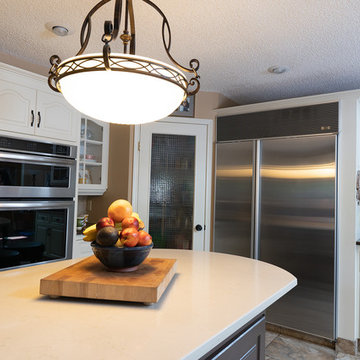
Photo of a mid-sized traditional u-shaped eat-in kitchen in Calgary with raised-panel cabinets, white cabinets, with island, multi-coloured floor, white benchtop, quartz benchtops, beige splashback, slate splashback, stainless steel appliances and porcelain floors.
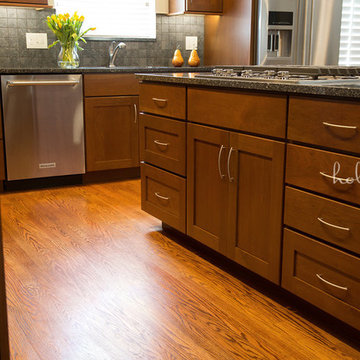
Holly Werner
Inspiration for a mid-sized arts and crafts l-shaped open plan kitchen in St Louis with an undermount sink, shaker cabinets, dark wood cabinets, quartz benchtops, grey splashback, slate splashback, stainless steel appliances, medium hardwood floors, with island, brown floor and grey benchtop.
Inspiration for a mid-sized arts and crafts l-shaped open plan kitchen in St Louis with an undermount sink, shaker cabinets, dark wood cabinets, quartz benchtops, grey splashback, slate splashback, stainless steel appliances, medium hardwood floors, with island, brown floor and grey benchtop.
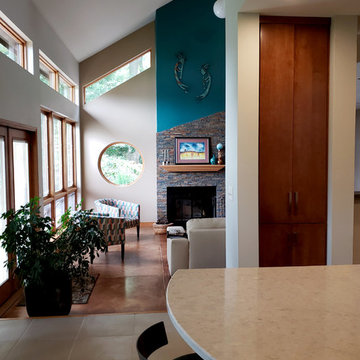
This photo shows the repetition of the long narrow lines created by the architecture and how the kitchen design flows into it. The curved island mimics the circular window looking onto the garden.
Photo: S. Lang
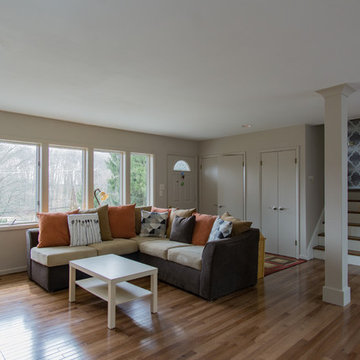
Although this remodel retained the original floorplan, we completely updated this entire entry/family room/dining area/kitchen to bring it up to date with current design trends. We built created a built-in dining table of matching wood to keep the design consistent. We also completely revamped the fireplace to give it a more modern appeal.
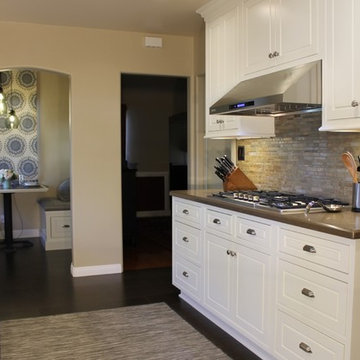
To lighten the overall look, white cabinets with inset doors were selected in keeping with the Tudor architecture and are accented with nickel pulls. In contrast, the flooring is an espresso cork floating floor, unifying the 3 spaces.
New efficient LED recessed cans brighten the room, and LED lights are mounted in the bottom of the wall cabinets to provide task lighting on the counters.
JRY & Co.
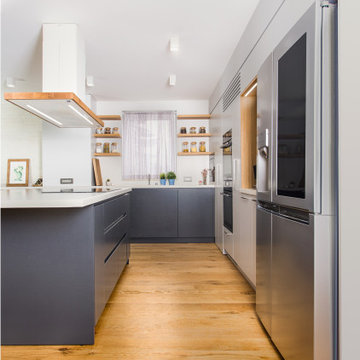
Photo of a mid-sized contemporary open plan kitchen in Other with an integrated sink, flat-panel cabinets, grey cabinets, quartz benchtops, white splashback, slate splashback, stainless steel appliances, medium hardwood floors, with island and white benchtop.
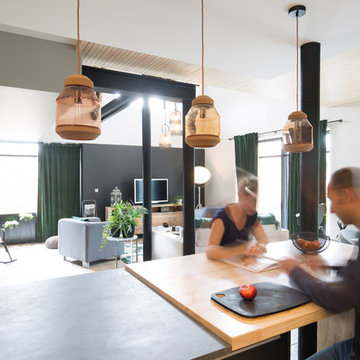
Photos : Emmanuel Daix.
Agencement d'une cuisine ouverte dans un esprit loft.
Agence L'ART DU PLAN
This is an example of a mid-sized contemporary u-shaped open plan kitchen in Lille with an undermount sink, beaded inset cabinets, black cabinets, quartz benchtops, black splashback, slate splashback, panelled appliances, concrete floors, with island and grey floor.
This is an example of a mid-sized contemporary u-shaped open plan kitchen in Lille with an undermount sink, beaded inset cabinets, black cabinets, quartz benchtops, black splashback, slate splashback, panelled appliances, concrete floors, with island and grey floor.
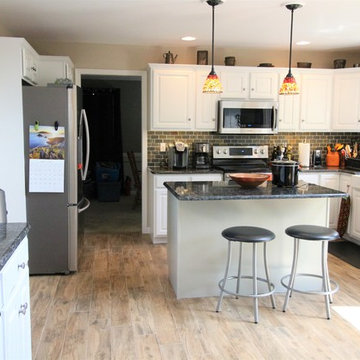
Mid-sized traditional l-shaped open plan kitchen in Other with a farmhouse sink, raised-panel cabinets, white cabinets, quartz benchtops, grey splashback, slate splashback, stainless steel appliances, porcelain floors, with island and beige floor.
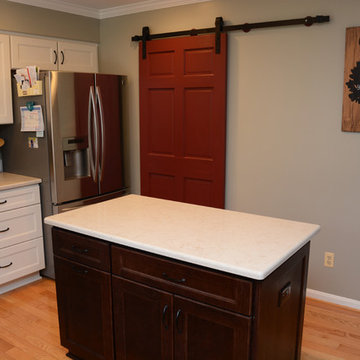
This kitchen features Homecrest Cabinetry. The perimeter cabinets are Hershing doors in Maple with French Vanilla Opaque color. The island cabinetry uses Hershing doors in Hickory with Porter finish. The countertops are Caesarstone Taj Royal quartz from Creative In Counters. The backsplash is Jeffrey Court Chapter 9 Pietra Opus Slate
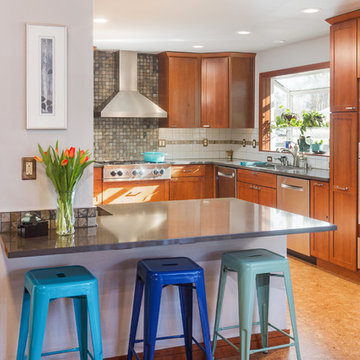
This is an example of a mid-sized transitional u-shaped eat-in kitchen in Other with an undermount sink, shaker cabinets, medium wood cabinets, quartz benchtops, slate splashback, stainless steel appliances, cork floors, with island, brown floor and grey benchtop.
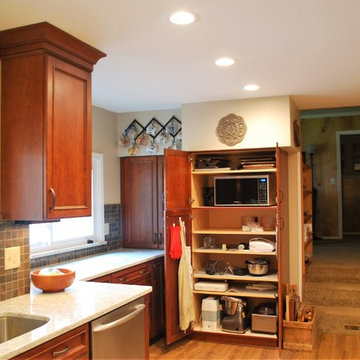
microwave tucked into pantry
Photo of a mid-sized country u-shaped kitchen in Cleveland with an undermount sink, flat-panel cabinets, medium wood cabinets, quartz benchtops, multi-coloured splashback, slate splashback, stainless steel appliances, vinyl floors, a peninsula and brown floor.
Photo of a mid-sized country u-shaped kitchen in Cleveland with an undermount sink, flat-panel cabinets, medium wood cabinets, quartz benchtops, multi-coloured splashback, slate splashback, stainless steel appliances, vinyl floors, a peninsula and brown floor.
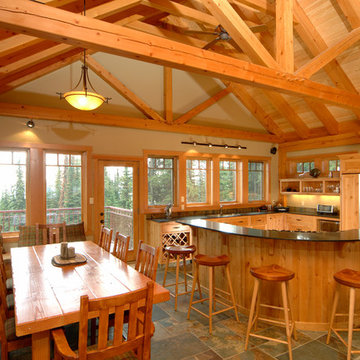
Design ideas for a mid-sized arts and crafts l-shaped eat-in kitchen in Vancouver with an undermount sink, shaker cabinets, light wood cabinets, quartz benchtops, panelled appliances, slate floors, with island, grey splashback, slate splashback and grey floor.
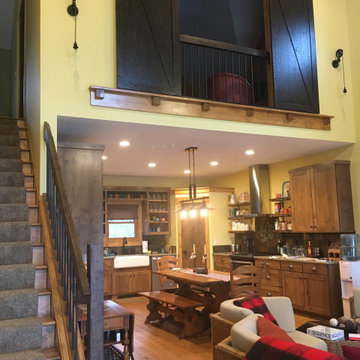
Slate tile backsplash paired with refined engineered quartz countertops and knotty alder custom cabinets makes for a cozy, casual and inviting kitchen. Rustic alder stair with carpet runner, hand hewn stair posts and rustic craftsman details pull the space together.
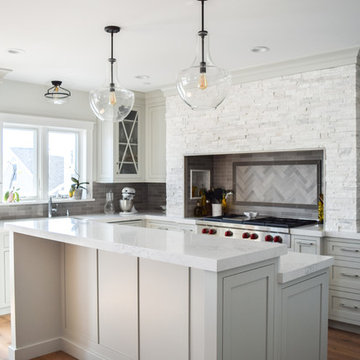
Photo of a mid-sized beach style u-shaped eat-in kitchen in New York with an undermount sink, shaker cabinets, grey cabinets, quartz benchtops, grey splashback, slate splashback, panelled appliances, medium hardwood floors and with island.
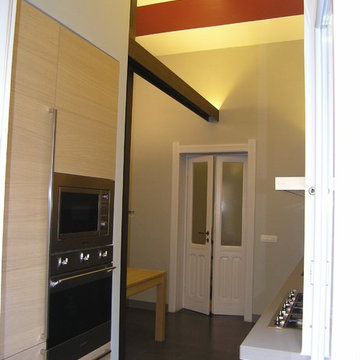
gianfranco fara architetto
colonne forni e frigo combinato, in rovere
Design ideas for a mid-sized contemporary separate kitchen in Other with flat-panel cabinets, stainless steel cabinets, quartz benchtops, black splashback, slate splashback, stainless steel appliances, slate floors and black floor.
Design ideas for a mid-sized contemporary separate kitchen in Other with flat-panel cabinets, stainless steel cabinets, quartz benchtops, black splashback, slate splashback, stainless steel appliances, slate floors and black floor.
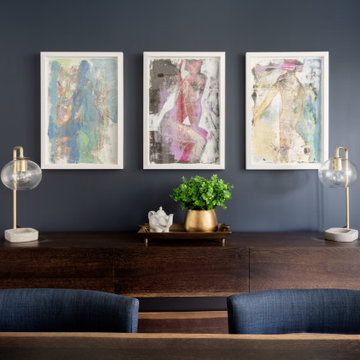
A white kitchen is mixed with wood and black hardware for a contemporary look. A slate backsplash, grey quartz counter, mixed with a white marbled counter, grey and off white carpets runners, caramel coloured counter stools pull the kitchen together. The family room has a lively coloured carpet, a walnut sideboard, and marble side tables to add to the look. The dining room is painted in a dark blue accent wall and furnished in contemporary looking furniture to flow through the house.
Kitchen with Quartz Benchtops and Slate Splashback Design Ideas
13