Kitchen with Quartz Benchtops and Slate Splashback Design Ideas
Refine by:
Budget
Sort by:Popular Today
161 - 180 of 371 photos
Item 1 of 3
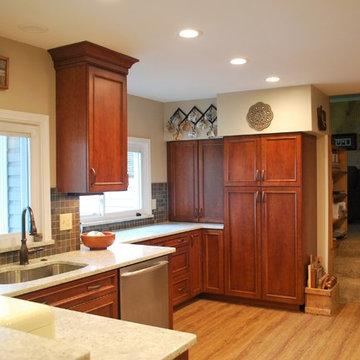
Inspiration for a mid-sized country u-shaped kitchen in Cleveland with an undermount sink, flat-panel cabinets, medium wood cabinets, quartz benchtops, multi-coloured splashback, slate splashback, stainless steel appliances, vinyl floors, a peninsula and brown floor.
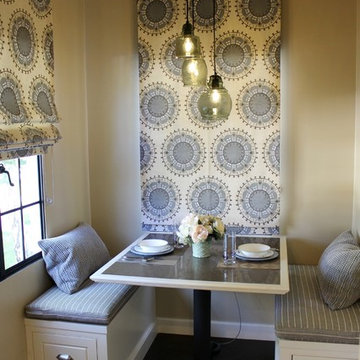
On the other end of the kitchen, the breakfast room received new benches with storage on either side of the new custom table made with the Caesarstone. A new pendant light and new custom Roman shades provides a relaxing setting for breakfast or any time. The sight line from the back door is punctuated by the charm of the breakfast room.
JRY & Co.
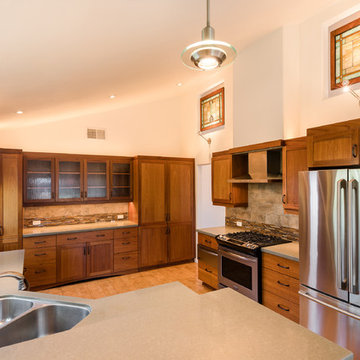
Joshua Shelly
Photo of an expansive arts and crafts u-shaped eat-in kitchen in Santa Barbara with a double-bowl sink, shaker cabinets, medium wood cabinets, quartz benchtops, multi-coloured splashback, slate splashback, stainless steel appliances, cork floors, a peninsula and brown floor.
Photo of an expansive arts and crafts u-shaped eat-in kitchen in Santa Barbara with a double-bowl sink, shaker cabinets, medium wood cabinets, quartz benchtops, multi-coloured splashback, slate splashback, stainless steel appliances, cork floors, a peninsula and brown floor.
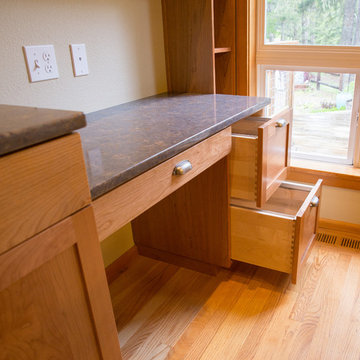
Our clients wanted to update their kitchen and create more storage space. They also needed a desk area in the kitchen and a display area for family keepsakes. With small children, they were not using the breakfast bar on the island, so we chose when redesigning the island to add storage instead of having the countertop overhang for seating. We extended the height of the cabinetry also. A desk area with 2 file drawers and mail sorting cubbies was created so the homeowners could have a place to organize their bills, charge their electronics, and pay bills. We also installed 2 plugs into the narrow bookcase to the right of the desk area with USB plugs for charging phones and tablets.
Our clients chose a cherry craftsman cabinet style with simple cups and knobs in brushed stainless steel. For the countertops, Silestone Copper Mist was chosen. It is a gorgeous slate blue hue with copper flecks. To compliment this choice, I custom designed this slate backsplash using multiple colors of slate. This unique, natural stone, geometric backsplash complemented the countertops and the cabinetry style perfectly.
We installed a pot filler over the cooktop and a pull-out spice cabinet to the right of the cooktop. To utilize counterspace, the microwave was installed into a wall cabinet to the right of the cooktop. We moved the sink and dishwasher into the island and placed a pull-out garbage and recycling drawer to the left of the sink. An appliance lift was also installed for a Kitchenaid mixer to be stored easily without ever having to lift it.
To improve the lighting in the kitchen and great room which has a vaulted pine tongue and groove ceiling, we designed and installed hollow beams to run the electricity through from the kitchen to the fireplace. For the island we installed 3 pendants and 4 down lights to provide ample lighting at the island. All lighting was put onto dimmer switches. We installed new down lighting along the cooktop wall. For the great room, we installed track lighting and attached it to the sides of the beams and used directional lights to provide lighting for the great room and to light up the fireplace.
The beautiful home in the woods, now has an updated, modern kitchen and fantastic lighting which our clients love.
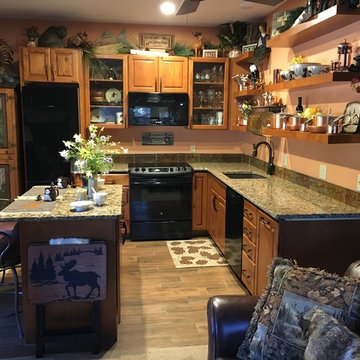
This is an example of a small country kitchen in Denver with an undermount sink, raised-panel cabinets, medium wood cabinets, quartz benchtops, multi-coloured splashback, slate splashback, black appliances, porcelain floors and with island.
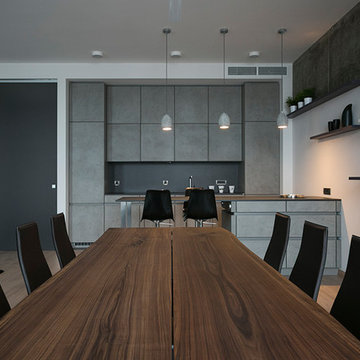
Архитектор: Коршунов Дмитрий
Фото: Анна Давидян
Mid-sized industrial u-shaped eat-in kitchen in Moscow with an undermount sink, flat-panel cabinets, grey cabinets, quartz benchtops, grey splashback, slate splashback, stainless steel appliances, porcelain floors, with island, grey floor and grey benchtop.
Mid-sized industrial u-shaped eat-in kitchen in Moscow with an undermount sink, flat-panel cabinets, grey cabinets, quartz benchtops, grey splashback, slate splashback, stainless steel appliances, porcelain floors, with island, grey floor and grey benchtop.
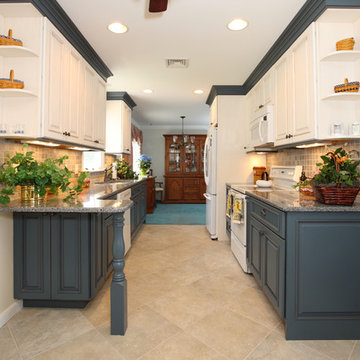
Design ideas for a mid-sized traditional galley kitchen in Other with an undermount sink, raised-panel cabinets, white cabinets, quartz benchtops, grey splashback, slate splashback, white appliances, ceramic floors, no island and beige floor.
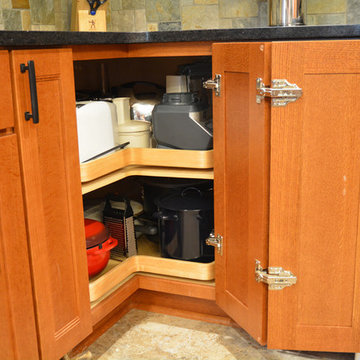
This craftsman style kitchen design is the perfect combination of form and function. With a custom designed hutch and eat-in kitchen island featuring a CraftArt wood tabletop, the kitchen is the perfect place for family and friends to gather. The wood tone of the Medallion cabinetry contrasts beautifully with the dark Cambria quartz countertop and slate backsplash, but it is the excellent storage accessories inside these cabinets that really set this design apart. From tray dividers to magic corner pull-outs, this kitchen keeps clutter at bay and lets the design shine through.
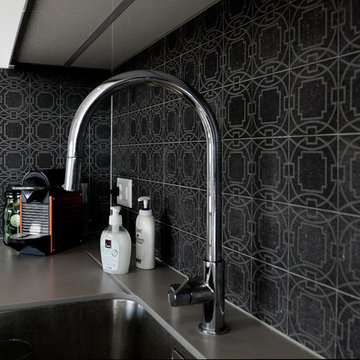
Stephanie Kasel Interiors 2017
Small contemporary galley eat-in kitchen in Other with an undermount sink, beaded inset cabinets, white cabinets, quartz benchtops, grey splashback, slate splashback, stainless steel appliances, light hardwood floors, with island, beige floor and grey benchtop.
Small contemporary galley eat-in kitchen in Other with an undermount sink, beaded inset cabinets, white cabinets, quartz benchtops, grey splashback, slate splashback, stainless steel appliances, light hardwood floors, with island, beige floor and grey benchtop.
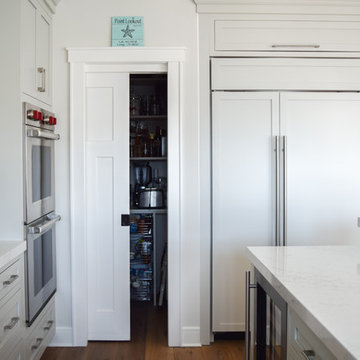
Mid-sized beach style u-shaped eat-in kitchen in New York with an undermount sink, shaker cabinets, grey cabinets, quartz benchtops, grey splashback, slate splashback, panelled appliances, medium hardwood floors and with island.
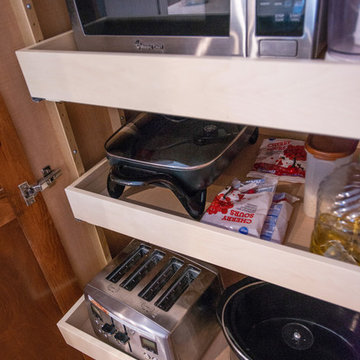
Rollouts in pantries are not only good for food storage. They can also be used to store appliances you use weekly but not daily.
Photographs by: Libbie Martin with Think Role
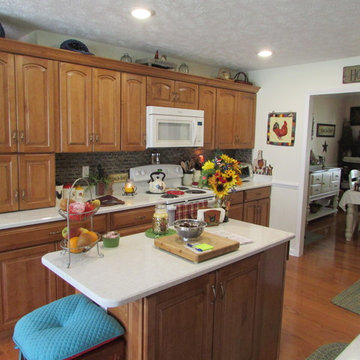
Scott Kitchen Remodel
Lowe's Interior Project Specialist: Drew Plott
Cabinet Specialist: Brittany Morris
Flooring Specialist: Carl Jarrell
Plumbing Specialist: Joe Bell
Millwork Specialist: Brandon Williams
Lowe's General Contractor: Gillespie Construction
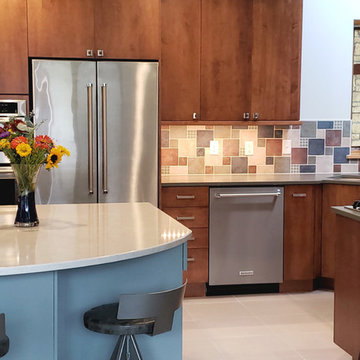
The island was finished with a soft gray-green paint and bronze hardware. While the perimiter cabinetry was kept modern by utilizing slab front solid cherry doors in a spice tone. Modern geometric hardware in a brushed nickel adds drama and coordinates niecly with the custom designed backsplash.
Photo: S. Lang
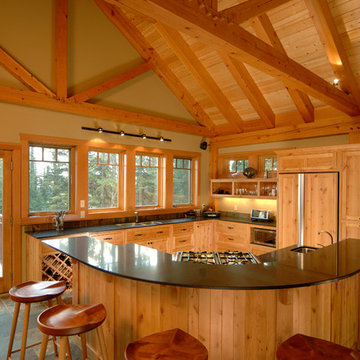
This is an example of a mid-sized arts and crafts l-shaped eat-in kitchen in Vancouver with an undermount sink, shaker cabinets, light wood cabinets, quartz benchtops, black splashback, panelled appliances, slate floors, with island, slate splashback and grey floor.
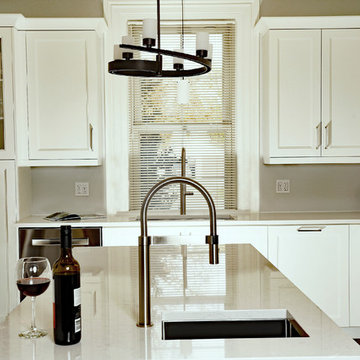
Ken Solilo Photography
Design ideas for a mid-sized transitional l-shaped eat-in kitchen in Toronto with an undermount sink, shaker cabinets, white cabinets, quartz benchtops, green splashback, slate splashback, stainless steel appliances, medium hardwood floors, with island and brown floor.
Design ideas for a mid-sized transitional l-shaped eat-in kitchen in Toronto with an undermount sink, shaker cabinets, white cabinets, quartz benchtops, green splashback, slate splashback, stainless steel appliances, medium hardwood floors, with island and brown floor.
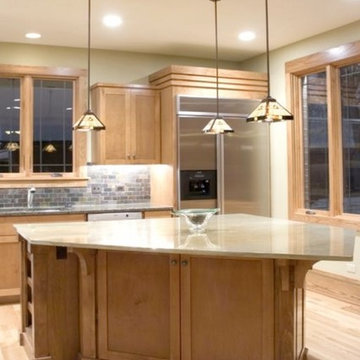
Baroque Flooring by Global Direct – Beautiful, Durable, Responsible
Design ideas for a mid-sized traditional single-wall separate kitchen in Denver with shaker cabinets, light wood cabinets, quartz benchtops, grey splashback, slate splashback, stainless steel appliances, light hardwood floors and with island.
Design ideas for a mid-sized traditional single-wall separate kitchen in Denver with shaker cabinets, light wood cabinets, quartz benchtops, grey splashback, slate splashback, stainless steel appliances, light hardwood floors and with island.
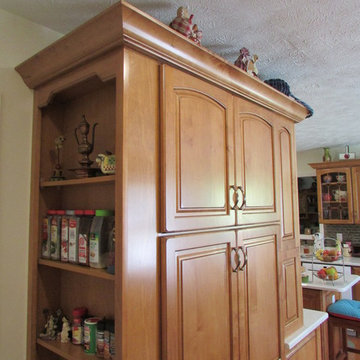
Scott Kitchen Remodel
Lowe's Interior Project Specialist: Drew Plott
Cabinet Specialist: Brittany Morris
Flooring Specialist: Carl Jarrell
Plumbing Specialist: Joe Bell
Millwork Specialist: Brandon Williams
Lowe's General Contractor: Gillespie Construction
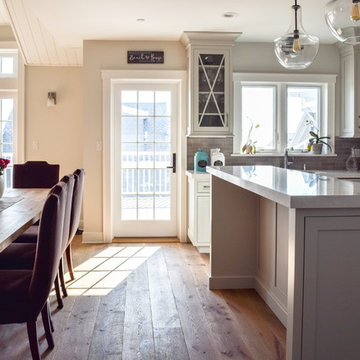
Photo of a mid-sized beach style u-shaped eat-in kitchen in New York with an undermount sink, shaker cabinets, grey cabinets, quartz benchtops, grey splashback, slate splashback, panelled appliances, medium hardwood floors and with island.
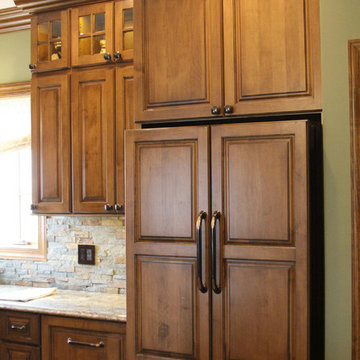
With stacked cabinetry to the ceiling, this kitchen serves as a focal point for a beautiful property that doubles as residential and office space. The top glass cabinets create a desired display space, while the cabinetry and appliances allow for cooking, food preparations, and entertaining. The working island extends into a table supported by a beautiful pedestal.
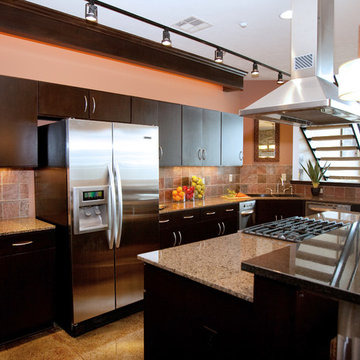
The custom sofit above the cabinets is lighted with LED tape lights.
Photo By Taci Fast
Inspiration for a large contemporary u-shaped open plan kitchen in Wichita with an undermount sink, flat-panel cabinets, dark wood cabinets, quartz benchtops, brown splashback, slate splashback, stainless steel appliances, concrete floors, with island and brown floor.
Inspiration for a large contemporary u-shaped open plan kitchen in Wichita with an undermount sink, flat-panel cabinets, dark wood cabinets, quartz benchtops, brown splashback, slate splashback, stainless steel appliances, concrete floors, with island and brown floor.
Kitchen with Quartz Benchtops and Slate Splashback Design Ideas
9