Kitchen with Quartz Benchtops and Slate Splashback Design Ideas
Refine by:
Budget
Sort by:Popular Today
121 - 140 of 371 photos
Item 1 of 3
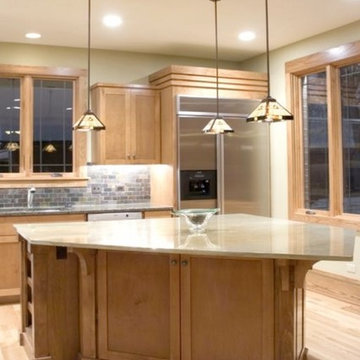
Baroque Flooring by Global Direct – Beautiful, Durable, Responsible
Design ideas for a mid-sized traditional single-wall separate kitchen in Denver with shaker cabinets, light wood cabinets, quartz benchtops, grey splashback, slate splashback, stainless steel appliances, light hardwood floors and with island.
Design ideas for a mid-sized traditional single-wall separate kitchen in Denver with shaker cabinets, light wood cabinets, quartz benchtops, grey splashback, slate splashback, stainless steel appliances, light hardwood floors and with island.
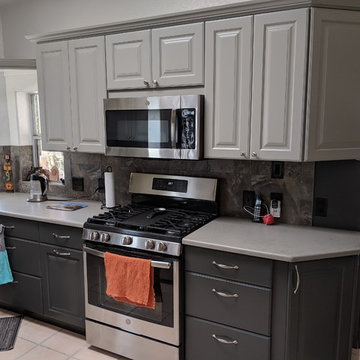
Design By: Maria Jean
Southwest Kitchen and Bath
Kitchen Reface: Showplace Cabinets
Covington Door Style
Maple Pint Grade
Graphite Base Cabinets
Dorian Gray Wall Cabinets
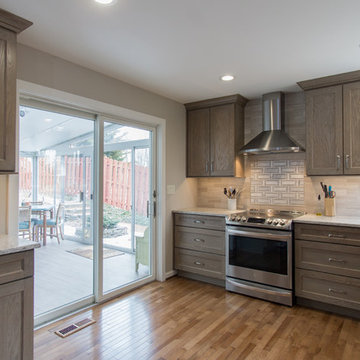
Although this remodel retained the original floorplan, we completely updated this entire entry/family room/dining area/kitchen to bring it up to date with current design trends. We built created a built-in dining table of matching wood to keep the design consistent. We also completely revamped the fireplace to give it a more modern appeal.
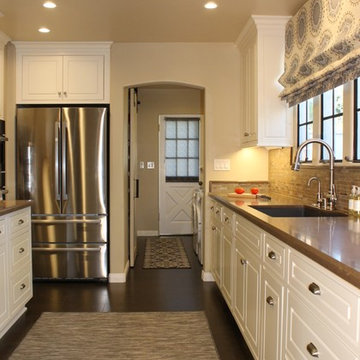
The original arched doorways to the laundry and breakfast room were updated with a softer curve arch. The warm tones of the walls and ceiling contrast with the stainless steel appliances and the white cabinets and unify the 3 spaces.
JRY & Co.
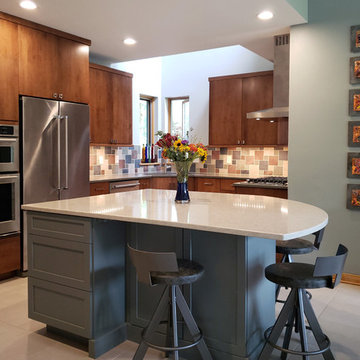
The owners of this stunning home in Verona WI wanted to update the kitchen area to feel more connected to the living and dining rooms. James Dresser the original architect of this home, a student of Frank Lloyd
Wright, had created interesting lines and beautiful windows focusing the view. We wanted to update the kitchen and dining room in keeping with this original intent. Using modern materials and keeping the focus on design created a new space that feels as if it has always belonged.
Photo: S. Lang
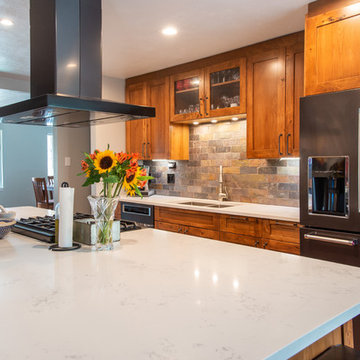
The homeowners opened the wall at the beginning of the old kitchen. It opened the entire house up. You can now see into the dining room and from the front door you can see most of the common spaces.
Photographs by: Libbie Martin with Think Role
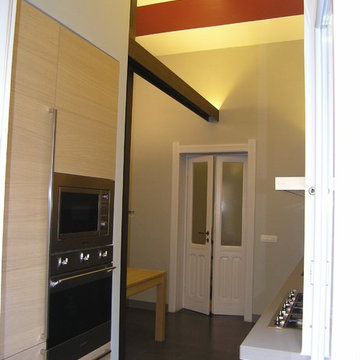
gianfranco fara architetto
colonne forni e frigo combinato, in rovere
Design ideas for a mid-sized contemporary separate kitchen in Other with flat-panel cabinets, stainless steel cabinets, quartz benchtops, black splashback, slate splashback, stainless steel appliances, slate floors and black floor.
Design ideas for a mid-sized contemporary separate kitchen in Other with flat-panel cabinets, stainless steel cabinets, quartz benchtops, black splashback, slate splashback, stainless steel appliances, slate floors and black floor.
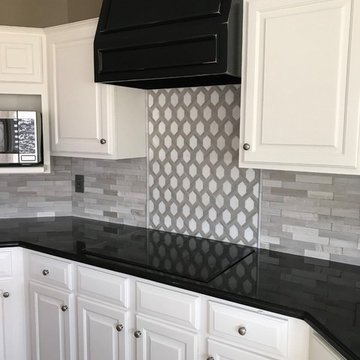
Design ideas for a mid-sized transitional u-shaped eat-in kitchen in Wichita with an undermount sink, raised-panel cabinets, white cabinets, quartz benchtops, grey splashback, slate splashback, stainless steel appliances, medium hardwood floors, with island, brown floor and black benchtop.
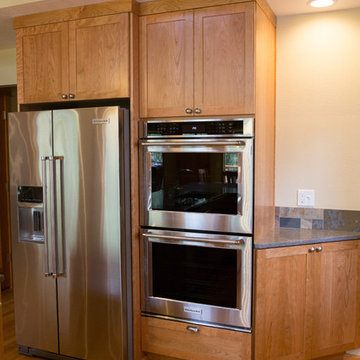
Our clients wanted to update their kitchen and create more storage space. They also needed a desk area in the kitchen and a display area for family keepsakes. With small children, they were not using the breakfast bar on the island, so we chose when redesigning the island to add storage instead of having the countertop overhang for seating. We extended the height of the cabinetry also. A desk area with 2 file drawers and mail sorting cubbies was created so the homeowners could have a place to organize their bills, charge their electronics, and pay bills. We also installed 2 plugs into the narrow bookcase to the right of the desk area with USB plugs for charging phones and tablets.
Our clients chose a cherry craftsman cabinet style with simple cups and knobs in brushed stainless steel. For the countertops, Silestone Copper Mist was chosen. It is a gorgeous slate blue hue with copper flecks. To compliment this choice, I custom designed this slate backsplash using multiple colors of slate. This unique, natural stone, geometric backsplash complemented the countertops and the cabinetry style perfectly.
We installed a pot filler over the cooktop and a pull-out spice cabinet to the right of the cooktop. To utilize counterspace, the microwave was installed into a wall cabinet to the right of the cooktop. We moved the sink and dishwasher into the island and placed a pull-out garbage and recycling drawer to the left of the sink. An appliance lift was also installed for a Kitchenaid mixer to be stored easily without ever having to lift it.
To improve the lighting in the kitchen and great room which has a vaulted pine tongue and groove ceiling, we designed and installed hollow beams to run the electricity through from the kitchen to the fireplace. For the island we installed 3 pendants and 4 down lights to provide ample lighting at the island. All lighting was put onto dimmer switches. We installed new down lighting along the cooktop wall. For the great room, we installed track lighting and attached it to the sides of the beams and used directional lights to provide lighting for the great room and to light up the fireplace.
The beautiful home in the woods, now has an updated, modern kitchen and fantastic lighting which our clients love.
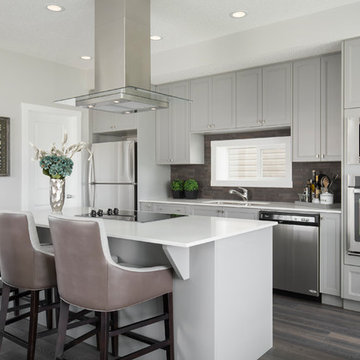
Eymeric Widling
Inspiration for a mid-sized transitional single-wall open plan kitchen in Calgary with an undermount sink, recessed-panel cabinets, grey cabinets, quartz benchtops, brown splashback, slate splashback, stainless steel appliances, laminate floors, with island and brown floor.
Inspiration for a mid-sized transitional single-wall open plan kitchen in Calgary with an undermount sink, recessed-panel cabinets, grey cabinets, quartz benchtops, brown splashback, slate splashback, stainless steel appliances, laminate floors, with island and brown floor.
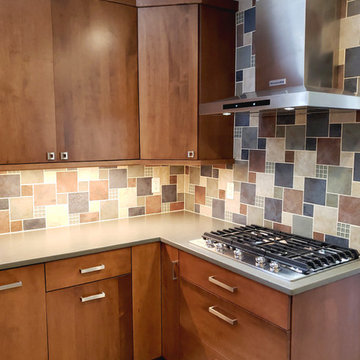
This stunning backsplash was designed using nine different tiles in three different sizes. The desire was to create a slate backsplash to connect to the fireplace surround in the living room, which is visible from the kitchen. The natural colors of the stone and accents of grey-green glass provide movment and complement the soft green quartz countertop with a suede finish.
Photo: S. Lang
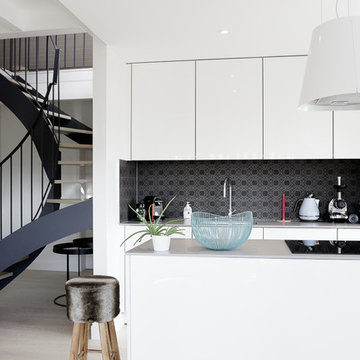
Stephanie Kasel Interiors 2017
Design ideas for a small contemporary galley eat-in kitchen in Other with an undermount sink, beaded inset cabinets, white cabinets, quartz benchtops, grey splashback, slate splashback, stainless steel appliances, light hardwood floors, with island, beige floor and grey benchtop.
Design ideas for a small contemporary galley eat-in kitchen in Other with an undermount sink, beaded inset cabinets, white cabinets, quartz benchtops, grey splashback, slate splashback, stainless steel appliances, light hardwood floors, with island, beige floor and grey benchtop.
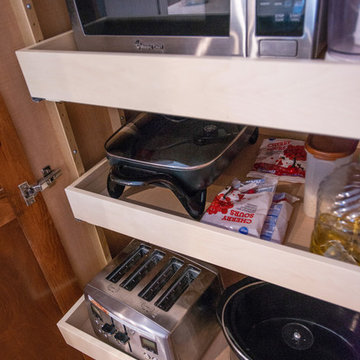
Rollouts in pantries are not only good for food storage. They can also be used to store appliances you use weekly but not daily.
Photographs by: Libbie Martin with Think Role
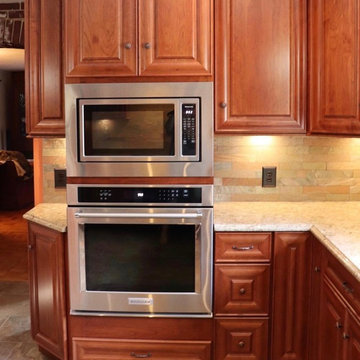
This homeowner had a very traditional house with lots of dark and cherry wood. They wanted to make sure that the kitchen reflected the same style as the rest of the house. The copper is so warm and rich and it turned out beautifully!
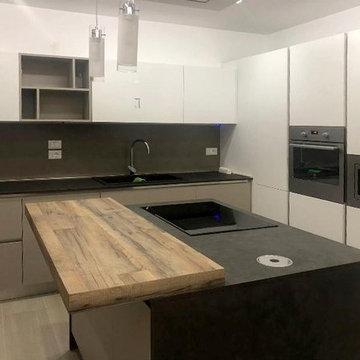
Photo of a small modern l-shaped separate kitchen in Other with a single-bowl sink, flat-panel cabinets, beige cabinets, quartz benchtops, grey splashback, slate splashback, panelled appliances, porcelain floors, with island, multi-coloured floor and black benchtop.
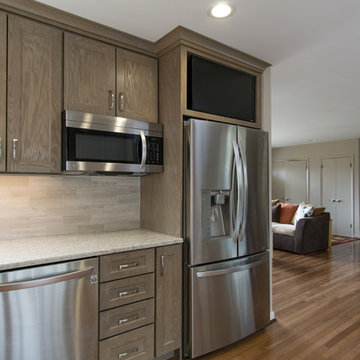
Although this remodel retained the original floorplan, we completely updated this entire entry/family room/dining area/kitchen to bring it up to date with current design trends. We built created a built-in dining table of matching wood to keep the design consistent. We also completely revamped the fireplace to give it a more modern appeal.
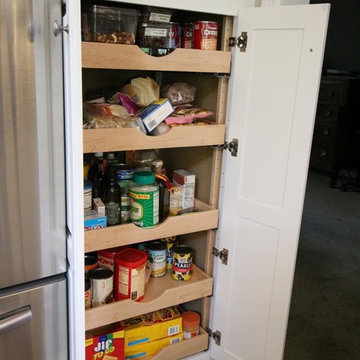
This is an example of a mid-sized traditional l-shaped open plan kitchen in Other with a farmhouse sink, raised-panel cabinets, white cabinets, quartz benchtops, grey splashback, slate splashback, stainless steel appliances, porcelain floors, with island and beige floor.
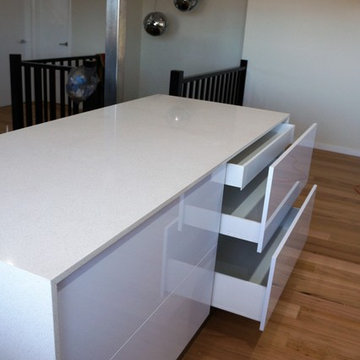
This is an example of a mid-sized contemporary l-shaped eat-in kitchen in Perth with a drop-in sink, flat-panel cabinets, white cabinets, quartz benchtops, black splashback, slate splashback, stainless steel appliances, light hardwood floors, with island, brown floor and white benchtop.
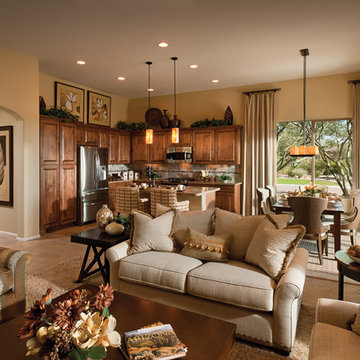
Photo of a mid-sized transitional l-shaped open plan kitchen in Phoenix with raised-panel cabinets, medium wood cabinets, quartz benchtops, grey splashback, slate splashback, stainless steel appliances and with island.
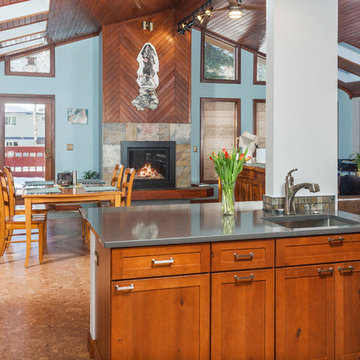
Mid-sized transitional u-shaped eat-in kitchen in Other with an undermount sink, shaker cabinets, medium wood cabinets, quartz benchtops, slate splashback, stainless steel appliances, cork floors, with island, brown floor and grey benchtop.
Kitchen with Quartz Benchtops and Slate Splashback Design Ideas
7