Kitchen with Quartz Benchtops and White Appliances Design Ideas
Refine by:
Budget
Sort by:Popular Today
221 - 240 of 10,133 photos
Item 1 of 3

I love working with clients that have ideas that I have been waiting to bring to life. All of the owner requests were things I had been wanting to try in an Oasis model. The table and seating area in the circle window bump out that normally had a bar spanning the window; the round tub with the rounded tiled wall instead of a typical angled corner shower; an extended loft making a big semi circle window possible that follows the already curved roof. These were all ideas that I just loved and was happy to figure out. I love how different each unit can turn out to fit someones personality.
The Oasis model is known for its giant round window and shower bump-out as well as 3 roof sections (one of which is curved). The Oasis is built on an 8x24' trailer. We build these tiny homes on the Big Island of Hawaii and ship them throughout the Hawaiian Islands.
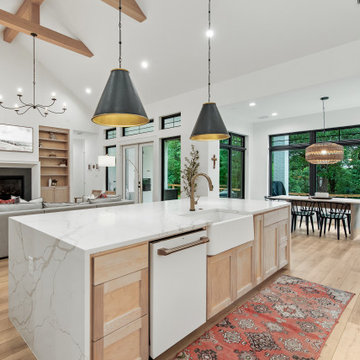
Design ideas for a mid-sized scandinavian l-shaped open plan kitchen in Dallas with a farmhouse sink, shaker cabinets, white cabinets, quartz benchtops, white splashback, engineered quartz splashback, white appliances, vinyl floors, with island, white benchtop and exposed beam.
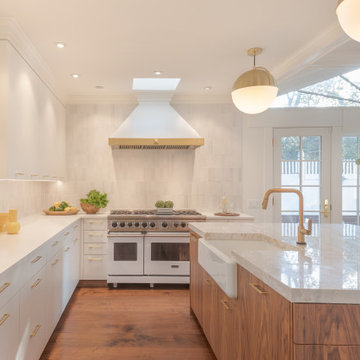
Lustrous walnut flooring literally lays the groundwork for this suburban renovation. Rutt Regency Cabinetry with Flat-panel doors give center stage to the starring features. Perimeter (Rutt Regency) cabinetry is a soft white, while a repetition of rich walnut dresses the island cabinets, the refrigerator framing as well as the stools and adjacent dining table with chairs. That contrast creates a point-counterpoint dialogue with the floors. Though the top trim is deceivingly simple, it’s actually a triple stack of moldings. Countertops are a mix of Caesarstone quartz on the perimeter and marble on the center island. Vertically-stacked subway tiles in assorted whites and off-whites add subtle shading and dimension. Viking’s white finish graces the refrigerator and range, while the dishwasher and wine cooler sport cabinetry panels. Conveniently located opposite the refrigerator, a stainless microwave drawer was placed in the island.
A delightful surprise designed by the architect is hidden behind the island: handcrafted panels and a storage cabinet faced in varied-width slats of walnut that speak to the attention to detail in this room.
Warm brass was chosen for pulls, faucet, and pendants. The brass strap on the white vent hood is punctuated by a single oversized pyramid-shaped rivet; another small detail that speaks volumes.
This project was designed by Architect Eva Bouhassira in collaboration with Tom Vecchio of Bilotta Kitchens. Photography by Tim Lee. Written by Paulette Gambacorta adapted for Houzz.
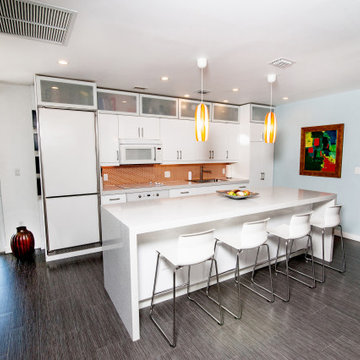
Kitchen with island open to living room and terraces.
Design ideas for a mid-sized modern single-wall eat-in kitchen in Miami with a single-bowl sink, flat-panel cabinets, white cabinets, quartz benchtops, orange splashback, porcelain splashback, white appliances, porcelain floors, with island, brown floor and white benchtop.
Design ideas for a mid-sized modern single-wall eat-in kitchen in Miami with a single-bowl sink, flat-panel cabinets, white cabinets, quartz benchtops, orange splashback, porcelain splashback, white appliances, porcelain floors, with island, brown floor and white benchtop.
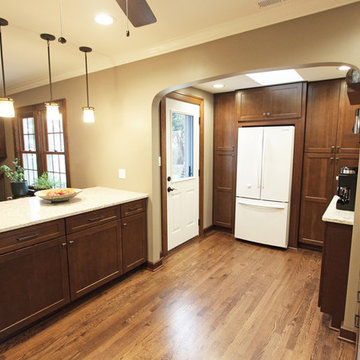
In this 1930’s home, the kitchen had been previously remodeled in the 90’s. The goal was to make the kitchen more functional, add storage and bring back the original character of the home. This was accomplished by removing the adjoining wall between the kitchen and dining room and adding a peninsula with a breakfast bar where the wall once existed. A redesign of the original breakfast nook created a space for the refrigerator, pantry, utility closet and coffee bar which camouflages the radiator. An exterior door was added so the homeowner could gain access to their back patio. The homeowner also desired a better solution for their coats, so a small mudroom nook was created in their hallway. The products installed were Waypoint 630F Cherry Spice Cabinets, Sangda Falls Quartz with Double Roundover Edge on the Countertop, Crystal Shores Random Linear Glass Tile - Sapphire Lagoon Backsplash,
and Hendrik Pendant Lights.
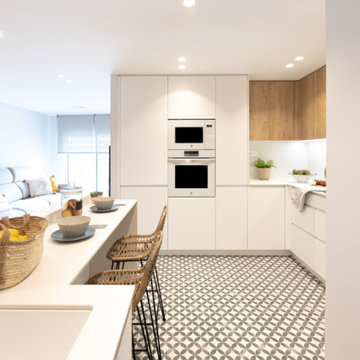
This is an example of a mid-sized modern open plan kitchen in Barcelona with an undermount sink, flat-panel cabinets, white cabinets, quartz benchtops, white appliances, ceramic floors and white benchtop.
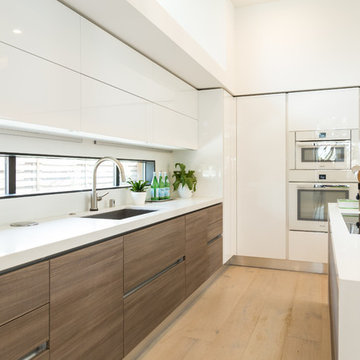
We're very proud of this beautiful modern kitchen in a new home in Menlo Park. White glossy cabinets from the Aran Cucine Erika collection and base cabinets in Jeres Elm Tranche from the Mia collection with aluminum c-channel handles. The white glossy base cabinets for the bar are also Erika, and the black round bar cabinets are from the Volare collection in high gloss lacquer.
The quartz countertop with waterfall edge is Silestone in White Zeus. Undermount sink by Blanco and range hood from Futuro Futuro. Other appliances from Miele.
Photo: Jenn Virskus / http://jenn.virskus.com/
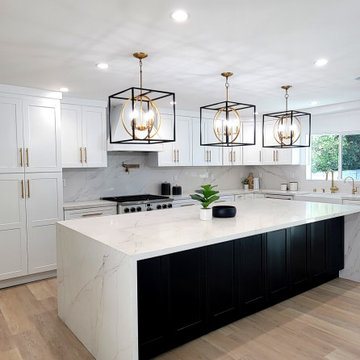
Part of a complete remodel, this kitchen was expanded to include a 10 ft island, new cabinets, a black white and gold colorway and beautiful vinyl flooring
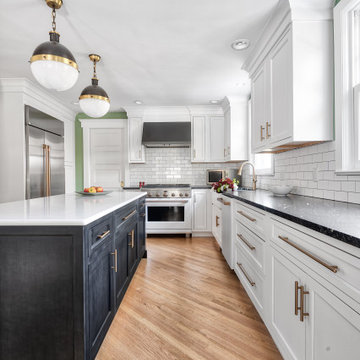
Overall shot of this U-shaped kitchen with villa black island and contrasting countertops.
Photos by Chris Veith
Large transitional u-shaped separate kitchen in Newark with a farmhouse sink, beaded inset cabinets, grey cabinets, quartz benchtops, white splashback, subway tile splashback, white appliances, light hardwood floors, with island, brown floor and multi-coloured benchtop.
Large transitional u-shaped separate kitchen in Newark with a farmhouse sink, beaded inset cabinets, grey cabinets, quartz benchtops, white splashback, subway tile splashback, white appliances, light hardwood floors, with island, brown floor and multi-coloured benchtop.
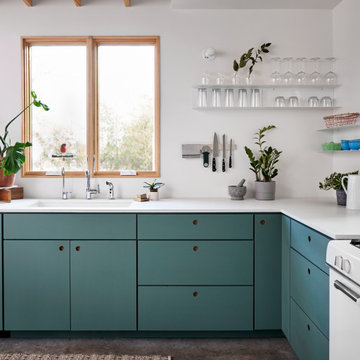
A boho kitchen with a "modern retro" vibe in the heart of Austin! We painted the lower cabinets in Benjamin Moore's BM 706 "Cedar Mountains", and the walls in BM OC-145 "Atrium White". The minimal open shelving keeps this space feeling open and fresh, and the wood beams and Scandinavian chairs bring in the right amount of warmth!
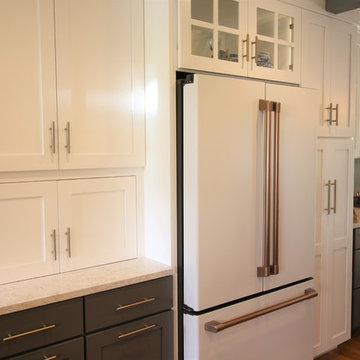
This transitional kitchen brings in clean lines, simple cabinets, warm earth tones accents, and lots of function. This kitchen has a small footprint and had very little storage space. Our clients wanted to add more space, somehow, get the most storage possible, make it feel bright and open, have a desk area, and somewhere that could function as a coffee area. By taking out the doorway into the dining room, we were able to extend the cabinetry into the dining room, giving them their desk area as well as storage and a nice area for guests! A custom appliance garage was made that allows you to have all the necessities right at your hands and gives you the ability to close it up and hide all of the appliances. Trash, spice, tray, and drawer pull outs were added for function, as well as 2 lazy susans, wine storage, and deep drawers for pots and pans.
The homeowner fell in love with the matte white GE Cafe appliances with the brushed bronze accents, and quite frankly, so did we! Once we found those, we knew we wanted to incorporate that metal throughout the kitchen.
New hardwood flooring was installed in the kitchen and finished to match the existing wood in the dining room. We brought the warmth up to eye level with open shelving stained to match.
We love creating with our clients, and this kitchen was no exception! We are thrilled with how everything came together.
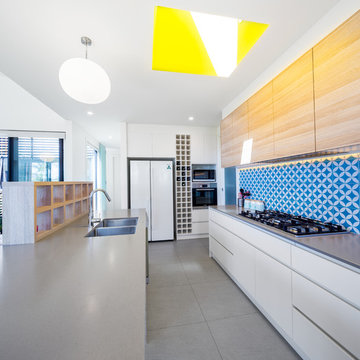
A yellow skylight is a feature of this colourful kitchen.
Mid-sized contemporary galley open plan kitchen in Canberra - Queanbeyan with white cabinets, quartz benchtops, blue splashback, cement tile splashback, with island, grey floor, a double-bowl sink, flat-panel cabinets, white appliances and grey benchtop.
Mid-sized contemporary galley open plan kitchen in Canberra - Queanbeyan with white cabinets, quartz benchtops, blue splashback, cement tile splashback, with island, grey floor, a double-bowl sink, flat-panel cabinets, white appliances and grey benchtop.
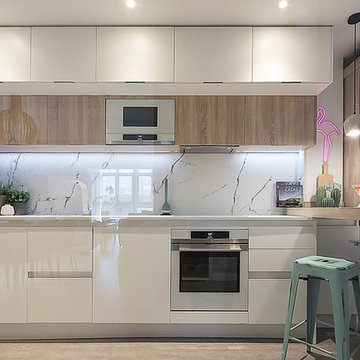
Hay que atreverse y ser diferentes.
Así es como nos planteamos el diseño de esta cocina, que jugaba con un toque divertido y lleno de color en el espacio.
Manteniendo una linea limpia, luminosa y pulcra, decidimos introducir el color con mobiliario y un neón.¿Por que no?
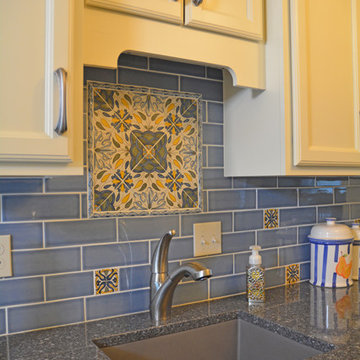
Pairing cream colored Medallion Silverline kitchen cabinets with a vibrant blue and gold color scheme, this kitchen design in Haslett achieves the ideal French country style. Cambria quartz countertops and Jeffrey Alexander hardware beautifully accent the cabinetry. A custom hutch in matching cabinet finish offers extra storage and glass front cabinets for displaying dishes and glassware. A Blanco undermount sink fits in perfectly with this design, along with the Eclipse single lever faucet. The tile selection really sets the tone for this kitchen design, with Jeffrey Court blue and gold backsplash tile giving the kitchen a splash of color. The hexagonal shaped floor tile from Artistic Tile Saigon collection is a practical and stylish addition.
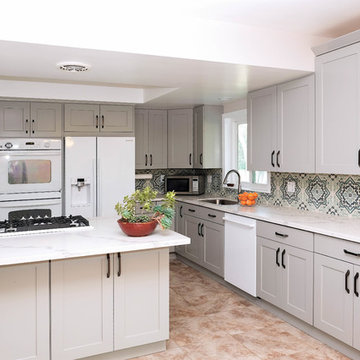
ABH
Photo of a small traditional l-shaped eat-in kitchen in Los Angeles with a drop-in sink, shaker cabinets, grey cabinets, quartz benchtops, blue splashback, cement tile splashback, white appliances, ceramic floors, no island and pink floor.
Photo of a small traditional l-shaped eat-in kitchen in Los Angeles with a drop-in sink, shaker cabinets, grey cabinets, quartz benchtops, blue splashback, cement tile splashback, white appliances, ceramic floors, no island and pink floor.
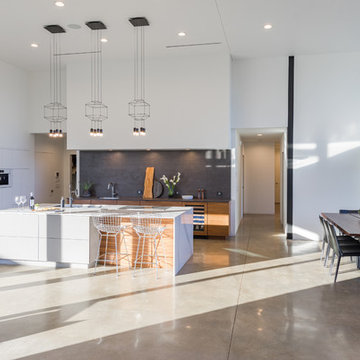
This markedly modern, yet warm and inviting abode in the Oklahoma countryside boasts some of our favorite kitchen items all in one place. Miele appliances (oven, steam, coffee maker, paneled refrigerator, freezer, and "knock to open" dishwasher), induction cooking on an island, a highly functional Galley Workstation and the latest technology in cabinetry and countertop finishes to last a lifetime. Grain matched natural walnut and matte nanotech touch-to-open white and grey cabinets provide a natural color palette that allows the interior of this home to blend beautifully with the prairie and pastures seen through the large commercial windows on both sides of this kitchen & living great room. Cambria quartz countertops in Brittanica formed with a waterfall edge give a natural random pattern against the square lines of the rest of the kitchen. David Cobb photography
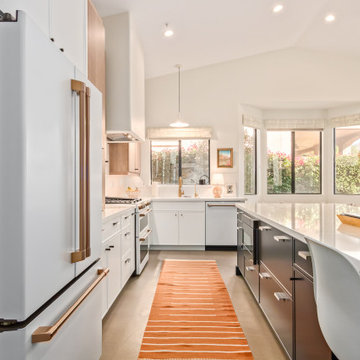
In this kitchen up in Desert Mountain, we provided all of the cabinetry, countertops and backsplash to create the Mid Century Modern style for our clients remodel. The transformation is substantial compared to the size and layout it was before, making it more linear and doubling in size.
For the perimeter we have white skinny shaker cabinetry with pops of Hickory wood to add some warmth and a seamless countertop backsplash. The island features painted black cabinetry with the skinny shaker style for some contrast and is over 14' long with enough seating for 8 people. In the fireplace bar area, we have also the black cabinetry with a fun pop of color for the backsplash tile along with honed black granite countertops. The selection choices of painted cabinetry, wood tones, gold metals, concrete flooring and furniture selections carry the style throughout and brings in great texture, contrast and warmth.
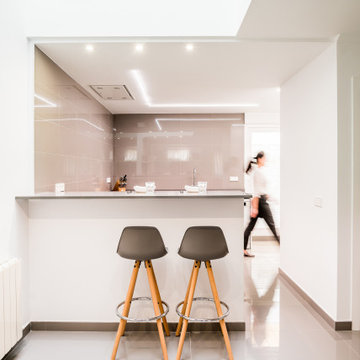
Mid-sized contemporary u-shaped open plan kitchen in Valencia with an undermount sink, flat-panel cabinets, white cabinets, quartz benchtops, grey splashback, porcelain splashback, white appliances, porcelain floors, a peninsula, grey floor and grey benchtop.
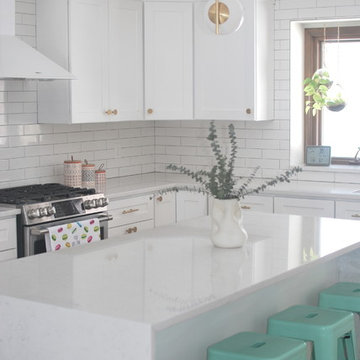
Updated white kitchen with waterfall island and white refrigerator, stainless steel GE Cafe Double Oven range and gold / brass hardware
Inspiration for a midcentury kitchen in Detroit with an undermount sink, shaker cabinets, white cabinets, quartz benchtops, white splashback, subway tile splashback, white appliances, with island and white benchtop.
Inspiration for a midcentury kitchen in Detroit with an undermount sink, shaker cabinets, white cabinets, quartz benchtops, white splashback, subway tile splashback, white appliances, with island and white benchtop.
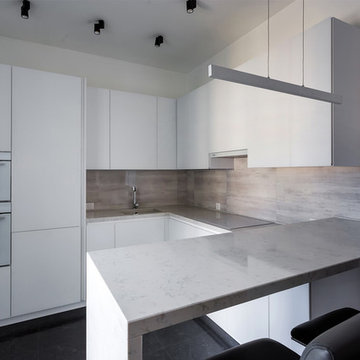
Анастасия Болотаева, Никита Донин
Inspiration for a mid-sized contemporary l-shaped open plan kitchen in Moscow with an integrated sink, flat-panel cabinets, white cabinets, quartz benchtops, grey splashback, porcelain splashback, white appliances, porcelain floors, black floor and white benchtop.
Inspiration for a mid-sized contemporary l-shaped open plan kitchen in Moscow with an integrated sink, flat-panel cabinets, white cabinets, quartz benchtops, grey splashback, porcelain splashback, white appliances, porcelain floors, black floor and white benchtop.
Kitchen with Quartz Benchtops and White Appliances Design Ideas
12