Kitchen with Quartz Benchtops and White Appliances Design Ideas
Refine by:
Budget
Sort by:Popular Today
141 - 160 of 10,078 photos
Item 1 of 3
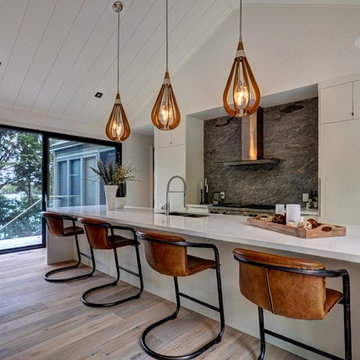
Photo of a mid-sized contemporary single-wall open plan kitchen in Toronto with a double-bowl sink, flat-panel cabinets, white cabinets, quartz benchtops, grey splashback, stone slab splashback, white appliances, light hardwood floors and with island.
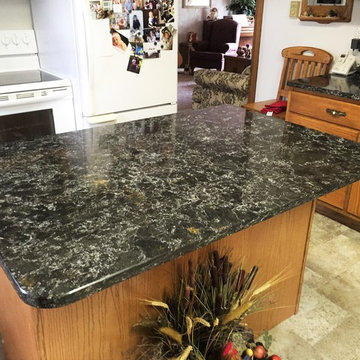
It is so gratifying when our customers love their quartz countertops. These homeowners decided to change their kitchen countertops and they decided on Cambria quartz Armitage for their color. Cambria Armitage is deep and dark with a blend of black and gray that provides an easy, neutral canvas for rich hints of copper-orange to emerge from within. The perfect design for their existing cabinets and flooring.
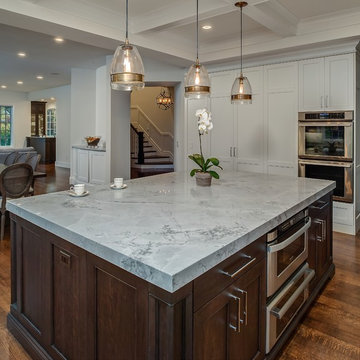
phoenix photographic
Inspiration for a large transitional l-shaped eat-in kitchen in Detroit with an undermount sink, shaker cabinets, white cabinets, quartz benchtops, grey splashback, stone slab splashback, white appliances, medium hardwood floors and with island.
Inspiration for a large transitional l-shaped eat-in kitchen in Detroit with an undermount sink, shaker cabinets, white cabinets, quartz benchtops, grey splashback, stone slab splashback, white appliances, medium hardwood floors and with island.
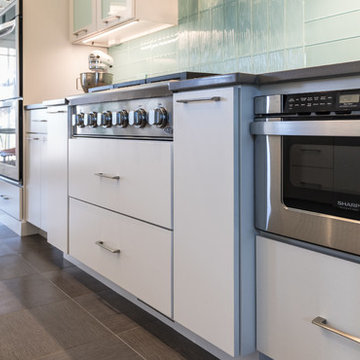
A fun, hip kitchen with a mid-century modern vibe. The homeowners wanted a kitchen to make them happy. We think you can't help but smile!
NEXT Project Studio
Jerry Voloski
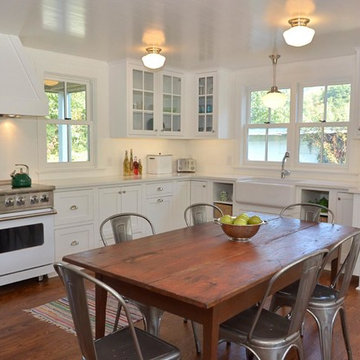
Medallion Cabinet, Viaterra Quartz, White Painted Barn Board Backsplash & Ceiling.
Classic Kitchen & Bath designer Cathy Pitts along side Ben Trost with Trost Custom Homes worked together to create this beautiful white on white kitchen! Medallion inset cabinets with Viatera quartz really give this kitchen a clean and classic look.
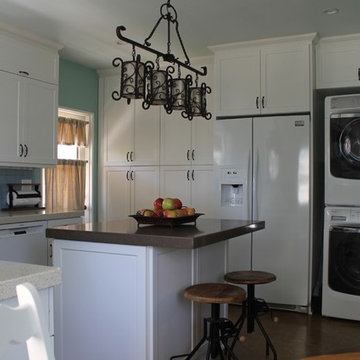
I developed a floor plan that would remove the wall between the kitchen and laundry to create one large room. The door to the bathroom would be closed up. It was accessible from the bedroom on the other side. The room became 14’-10” by 11’-6”, large enough to include a small center island. Then I wrapped the perimeter walls with new white shaker style cabinets. We kept the sink under the window but made it a focal point with a white farm sink and new faucet. The range stayed in the same location below an original octagon window. The opposite wall is designed for function with full height storage on the left and a new side-by-side refrigerator with storage above. The new stacking washer and dryer complete the width of this new wall.
Mary Broerman, CCIDC
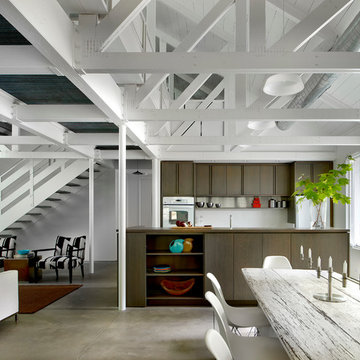
Tony Soluri
Mid-sized industrial galley open plan kitchen in Chicago with flat-panel cabinets, dark wood cabinets, quartz benchtops, white splashback, white appliances, concrete floors and with island.
Mid-sized industrial galley open plan kitchen in Chicago with flat-panel cabinets, dark wood cabinets, quartz benchtops, white splashback, white appliances, concrete floors and with island.
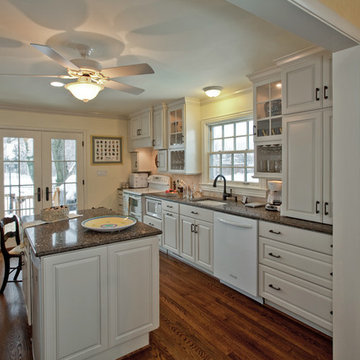
Inspiration for a mid-sized traditional galley open plan kitchen in DC Metro with an undermount sink, recessed-panel cabinets, white cabinets, quartz benchtops, beige splashback, white appliances, medium hardwood floors and with island.
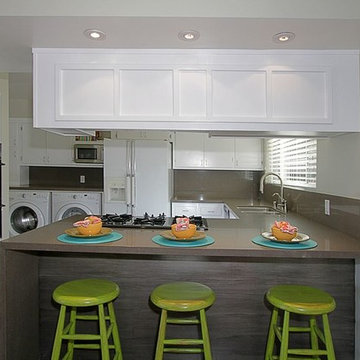
AFTER
This is an example of an eclectic u-shaped kitchen in Los Angeles with a drop-in sink, flat-panel cabinets, white cabinets, brown splashback, stone slab splashback, medium hardwood floors, a peninsula, quartz benchtops and white appliances.
This is an example of an eclectic u-shaped kitchen in Los Angeles with a drop-in sink, flat-panel cabinets, white cabinets, brown splashback, stone slab splashback, medium hardwood floors, a peninsula, quartz benchtops and white appliances.
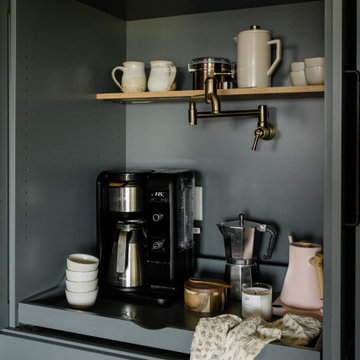
A built-in custom coffee bar cabinet with a pull-out shelf and pot filler.
Design ideas for a mid-sized traditional u-shaped eat-in kitchen in Other with an undermount sink, recessed-panel cabinets, green cabinets, quartz benchtops, white splashback, ceramic splashback, white appliances, light hardwood floors, with island and white benchtop.
Design ideas for a mid-sized traditional u-shaped eat-in kitchen in Other with an undermount sink, recessed-panel cabinets, green cabinets, quartz benchtops, white splashback, ceramic splashback, white appliances, light hardwood floors, with island and white benchtop.
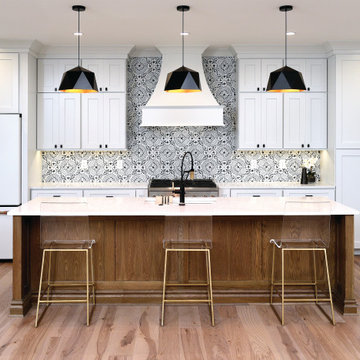
This new kitchen space was designed and created by The Baker Company @bakerbuilthomes in Muscle Shoals, AL. What a stunning project! The layout and design is a prime example on how to balance a mixture of finishes.
PERIMETER DOOR STYLE: Homestead
COLOR: SW Custom White
ISLAND DOOR STYLE: Homestead
ISLAND COLOR: Natural Vintage
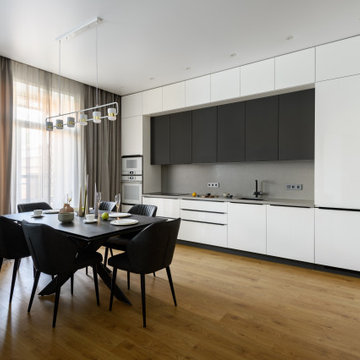
Design ideas for a large contemporary single-wall open plan kitchen in Novosibirsk with an undermount sink, flat-panel cabinets, white cabinets, quartz benchtops, grey splashback, engineered quartz splashback, white appliances, laminate floors, no island and grey benchtop.
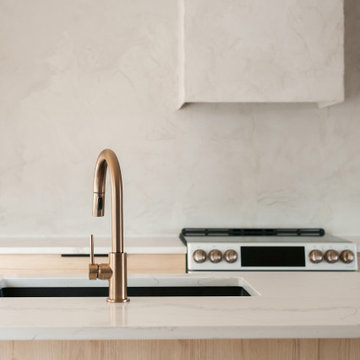
This is an example of a large midcentury eat-in kitchen in Nashville with an undermount sink, flat-panel cabinets, light wood cabinets, quartz benchtops, grey splashback, white appliances, light hardwood floors, with island and white benchtop.
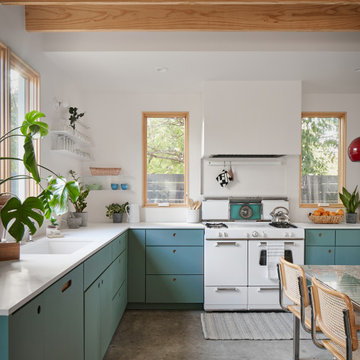
A boho kitchen with a "modern retro" vibe in the heart of Austin! We painted the lower cabinets in Benjamin Moore's BM 706 "Cedar Mountains", and the walls in BM OC-145 "Atrium White". The minimal open shelving keeps this space feeling open and fresh, and the wood beams and Scandinavian chairs bring in the right amount of warmth!
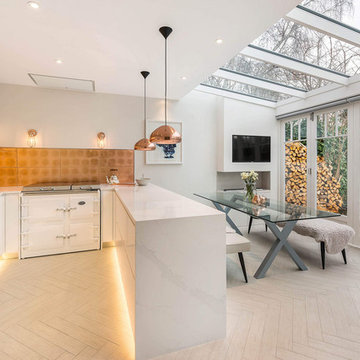
Photo of a contemporary u-shaped eat-in kitchen in London with a double-bowl sink, flat-panel cabinets, white cabinets, quartz benchtops, white appliances, porcelain floors, a peninsula, beige floor, white benchtop, metallic splashback and metal splashback.
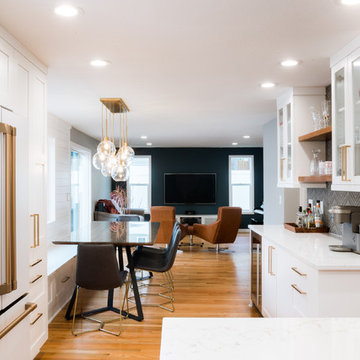
Our clients' existing kitchen was too small and claustrophobic for the busy household. We decided to swap the locations of the kitchen and dining room and removed the wall that divided them, allowing for much better flow from one room to the other.
We also added more lighting and brighter finishes to give the space a clean and modern appearance. The tile backsplash adds texture and geometric patterns to draw in the eye.
The quartz surfaces, hardwood floors, and painted cabinets were installed with durability and resilience in mind.
The final product was a much better fit for the needs of the household. It also provided a significant investment into the overall value of their home.
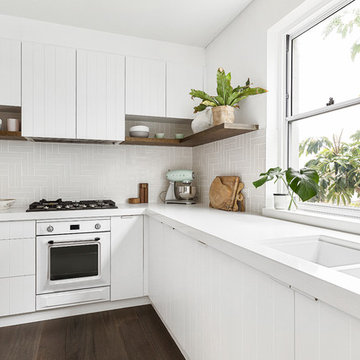
Mid-sized beach style l-shaped kitchen pantry in Sydney with an undermount sink, shaker cabinets, white cabinets, quartz benchtops, beige splashback, ceramic splashback, white appliances, dark hardwood floors, with island, brown floor and white benchtop.
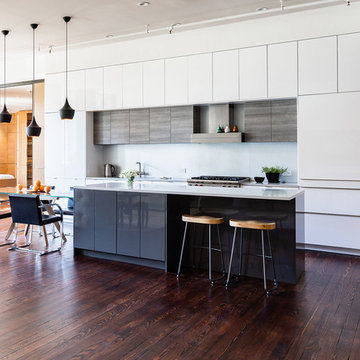
Ikea cabinetry boxes were clad in custom gray doors, and in a nod to the family’s medical careers, the sink features a foot-pedal-operated faucet. Aliza Schlabach, photographer
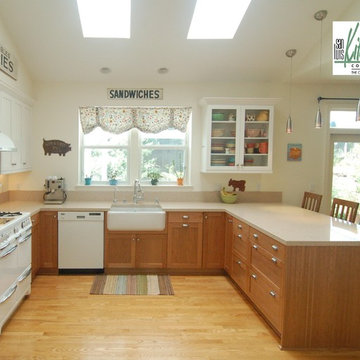
A country casual kitchen featuring cabinetry by Wood-Mode. White bead board cabinets contrast nicely with lightly stained cherry cabinets in this kitchen that melds modern convenience with old-fashioned appeal. We included tall pantry cabinets with drawers and roll-out shelves, an eating bar, and a "homework" desk for the kids. As you can see from the family photos, this is a well loved and lived in space.
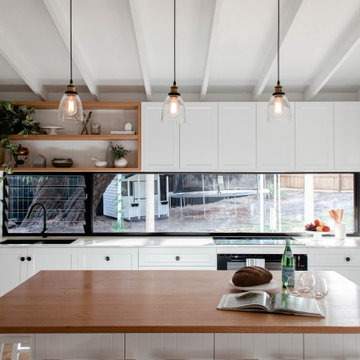
Photo of a mid-sized contemporary galley open plan kitchen in Perth with an undermount sink, shaker cabinets, white cabinets, quartz benchtops, window splashback, white appliances, medium hardwood floors, with island, brown floor and white benchtop.
Kitchen with Quartz Benchtops and White Appliances Design Ideas
8