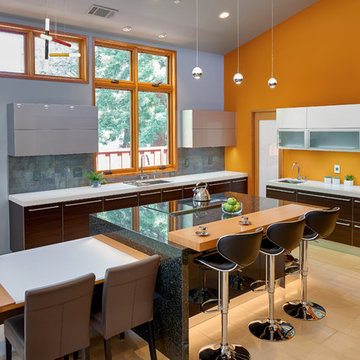Kitchen with Quartz Benchtops Design Ideas
Refine by:
Budget
Sort by:Popular Today
201 - 220 of 28,413 photos
Item 1 of 3
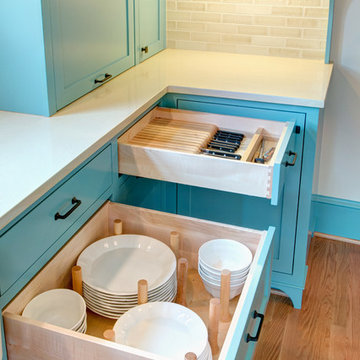
This peg drawer system helps organize dishes in a deep drawer rather than using an upper cabinet.
Large traditional galley separate kitchen in Portland with a farmhouse sink, shaker cabinets, blue cabinets, quartz benchtops, beige splashback, subway tile splashback, stainless steel appliances, light hardwood floors and no island.
Large traditional galley separate kitchen in Portland with a farmhouse sink, shaker cabinets, blue cabinets, quartz benchtops, beige splashback, subway tile splashback, stainless steel appliances, light hardwood floors and no island.
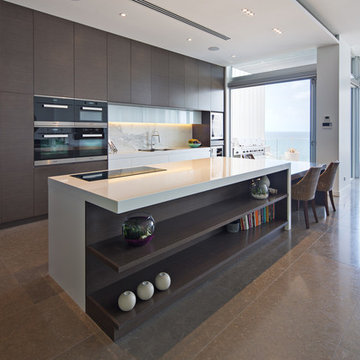
Designed by LexisDesign.com.au
Photography by HuwLambert.com
This is an example of an expansive contemporary open plan kitchen in Sydney with an undermount sink, dark wood cabinets, quartz benchtops, white splashback, stone slab splashback, marble floors, with island and flat-panel cabinets.
This is an example of an expansive contemporary open plan kitchen in Sydney with an undermount sink, dark wood cabinets, quartz benchtops, white splashback, stone slab splashback, marble floors, with island and flat-panel cabinets.
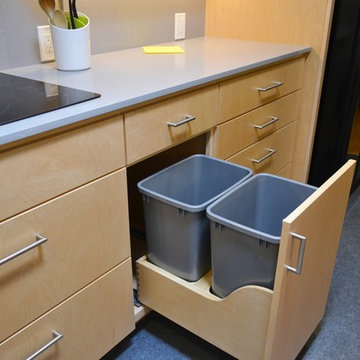
Small modern galley eat-in kitchen in San Francisco with an undermount sink, flat-panel cabinets, light wood cabinets, quartz benchtops, grey splashback, linoleum floors and no island.
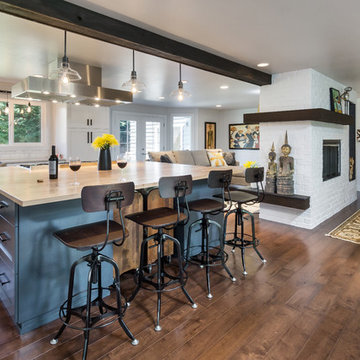
Darius Kuzmickas - KuDa Photography 2015
Photo of a large midcentury l-shaped open plan kitchen in Other with a farmhouse sink, shaker cabinets, white cabinets, quartz benchtops, white splashback, ceramic splashback, stainless steel appliances, medium hardwood floors and with island.
Photo of a large midcentury l-shaped open plan kitchen in Other with a farmhouse sink, shaker cabinets, white cabinets, quartz benchtops, white splashback, ceramic splashback, stainless steel appliances, medium hardwood floors and with island.
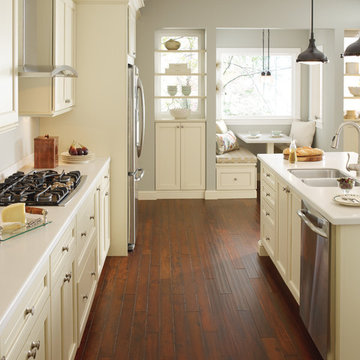
Cotter - Wood: Maple, Finish: Honeysuckle
Design ideas for a large transitional l-shaped eat-in kitchen in New York with an undermount sink, recessed-panel cabinets, white cabinets, quartz benchtops, white splashback, stone slab splashback, stainless steel appliances, dark hardwood floors, with island, brown floor and white benchtop.
Design ideas for a large transitional l-shaped eat-in kitchen in New York with an undermount sink, recessed-panel cabinets, white cabinets, quartz benchtops, white splashback, stone slab splashback, stainless steel appliances, dark hardwood floors, with island, brown floor and white benchtop.
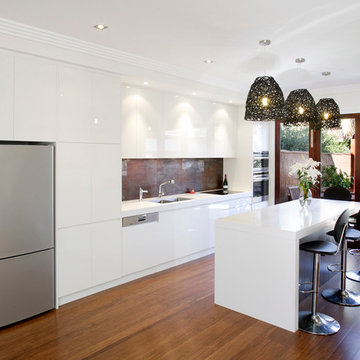
The clean lines of this white handle-less kitchen provide the perfect background for the organic shape of the pendant lights, richness of the timber floors and the earthy look of the distressed copper-look tiles. Carrying the theme through to the lounge room creates a very coordinated entertainer look, with plenty of open space for guests to enjoy, both inside and out.
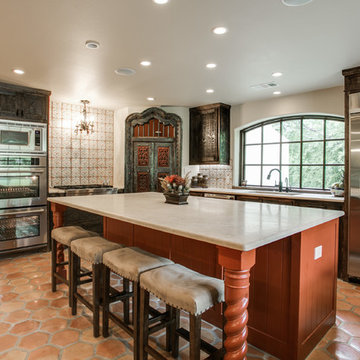
Shoot2Sell
Bella Vista Company
This home won the NARI Greater Dallas CotY Award for Entire House $750,001 to $1,000,000 in 2015.
Design ideas for a large mediterranean l-shaped kitchen in Dallas with an undermount sink, quartz benchtops, multi-coloured splashback, porcelain splashback, stainless steel appliances, terra-cotta floors, with island, shaker cabinets and distressed cabinets.
Design ideas for a large mediterranean l-shaped kitchen in Dallas with an undermount sink, quartz benchtops, multi-coloured splashback, porcelain splashback, stainless steel appliances, terra-cotta floors, with island, shaker cabinets and distressed cabinets.
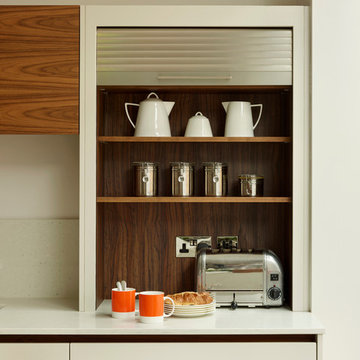
Bespoke stainless steel tambour unit by Roundhouse in bespoke Urbo handleless matt lacquer kitchen in Farrow & Ball Skimming Stone and book matched horizontal Walnut veneer with Caesarstone quartz composite worktop and walnut breakfast bar.
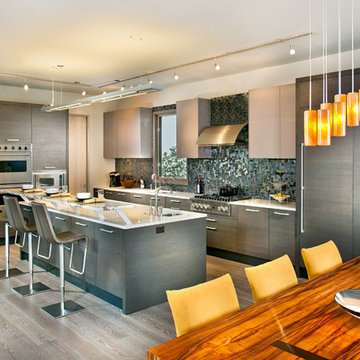
Level Three: Base and tall cabinets in grey-stained European oak are topped with quartz countertops.
The bronze leather bar stools are height-adjustable, from bar-height to table-height and any height in between. They're perfect for extra seating, as needed, in the living and dining room areas.
Photograph © Darren Edwards, San Diego
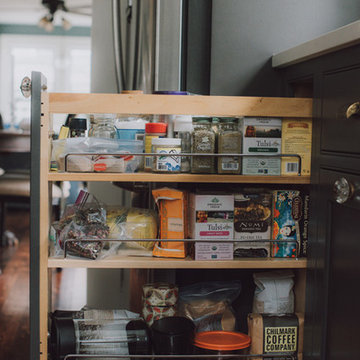
Custom kitchen featuring Starmark cabinets. The cabinets are beaded inset with custom colors selected by the interior designer.
Inspiration for a large traditional u-shaped eat-in kitchen in Boston with a farmhouse sink, beaded inset cabinets, grey cabinets, quartz benchtops, white splashback, ceramic splashback, stainless steel appliances, dark hardwood floors, with island and brown floor.
Inspiration for a large traditional u-shaped eat-in kitchen in Boston with a farmhouse sink, beaded inset cabinets, grey cabinets, quartz benchtops, white splashback, ceramic splashback, stainless steel appliances, dark hardwood floors, with island and brown floor.
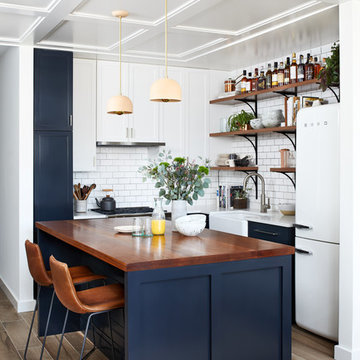
Photography: Stacy Zarin Goldberg
Design ideas for a small eclectic l-shaped open plan kitchen in DC Metro with a farmhouse sink, shaker cabinets, blue cabinets, quartz benchtops, white splashback, ceramic splashback, white appliances, porcelain floors, with island and brown floor.
Design ideas for a small eclectic l-shaped open plan kitchen in DC Metro with a farmhouse sink, shaker cabinets, blue cabinets, quartz benchtops, white splashback, ceramic splashback, white appliances, porcelain floors, with island and brown floor.
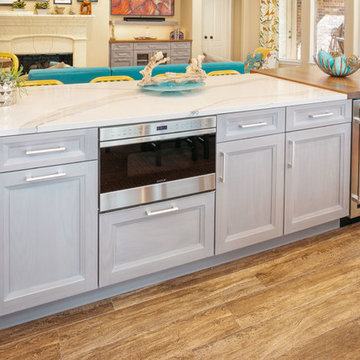
We removed three walls to open this kitchen up to the great room and breakfast area so the family and guests could visit while meals are being prepared. The custom cabinetry, designed by Bay Area Kitchens, was meticulously hand crafted to our exact specifications by Wood-Mode Custom Cabinetry in Kreamer, PA. A medium gray stain was applied to the solid walnut 1" thick doors and drawer fronts. The cabinets were designed and accessorized to maximize storage space and convenient access, including various sizes and depths of drawers, pull-out racks, tray dividers and a heavy-duty mixer base.
The built-in Sub-Zero refrigerator, combination convection steam oven and single convection oven, 48" rangetop with six dual burners plus a flat-top griddle, and microwave drawer are the heart of this true gourmet kitchen. Appropriate appliances are Wi-Fi connected for maximum convenience.
Topping off the custom cabinetry are Cambria quartz countertops, plus two solid walnut countertops with "live" edges by Grothouse.
We also installed an automated LED lighting system including cabinet interior lighting, under-cabinet lighting, and LED recessed cans, all controlled by Lutron's RadioRA wireless lighting control system. All the lighting can be controlled by any of the five wall panels, or by an iPhone or iPad.
The cabinets are also equipped with an integrated stereo sound system completely concealed within the cabinets.
Professional photos by Benjamin Hill Photography, others by Randy Godeau of Bay Area Kitchens
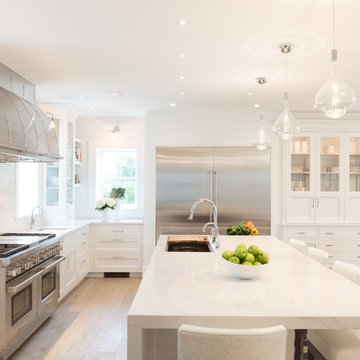
Stuart Tyson
This is an example of a large beach style eat-in kitchen in Philadelphia with an undermount sink, white cabinets, white splashback, stainless steel appliances, light hardwood floors, with island, quartz benchtops, white benchtop and shaker cabinets.
This is an example of a large beach style eat-in kitchen in Philadelphia with an undermount sink, white cabinets, white splashback, stainless steel appliances, light hardwood floors, with island, quartz benchtops, white benchtop and shaker cabinets.
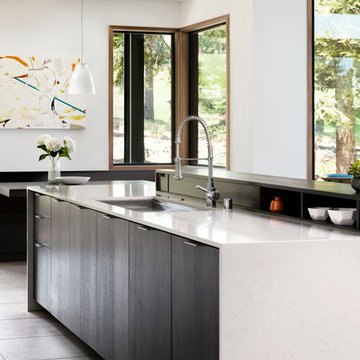
Photo: Lisa Petrol
Design ideas for a large modern l-shaped open plan kitchen in San Francisco with an undermount sink, flat-panel cabinets, quartz benchtops, porcelain floors, with island, white splashback, ceramic splashback and panelled appliances.
Design ideas for a large modern l-shaped open plan kitchen in San Francisco with an undermount sink, flat-panel cabinets, quartz benchtops, porcelain floors, with island, white splashback, ceramic splashback and panelled appliances.

Photo of a mid-sized transitional u-shaped eat-in kitchen in Toronto with an undermount sink, blue cabinets, quartz benchtops, white splashback, engineered quartz splashback, panelled appliances, a peninsula, brown floor, white benchtop, recessed-panel cabinets and dark hardwood floors.
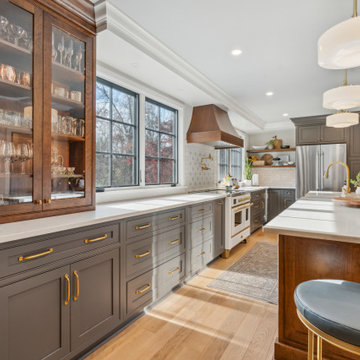
In this kitchen we created a beautiful new space full of modern conveniences, but paired them with a timeless old-world European style. The original kitchen was cramped in a small corner of the space, so we stretched the layout to better utilize the available square footage, adding windows flanking the range to fill the room with natural light and create a dramatic focal point featuring our clients' gorgeous new range.
The new large island provides the seating/entertainment space our clients had hoped for, and new floor to ceiling cabinets at both ends of the space maximizes storage, including a pantry and two new closet areas for coats and other family room storage that seamlessly flows from one room to the next.
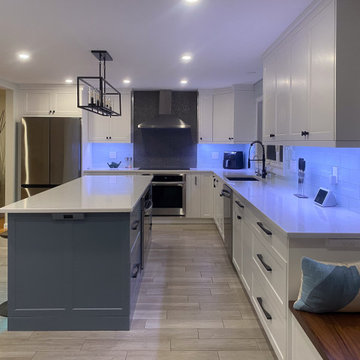
Embark on a transformative journey with our open floor remodeling project, where the confines of separate spaces give way to a harmonious, spacious haven. Two walls vanish, merging a cramped kitchen, dining room, living room, and breakfast nook into a unified expanse. Revel in the brilliance of natural light streaming through new windows, dancing upon fresh flooring. Illuminate your culinary adventures with modern lighting, complementing sleek cabinets, countertops, and glass subway tiles.
Functionality takes the spotlight – bid farewell to inaccessible doors, welcoming a wealth of drawers and pullouts. The living room undergoes a metamorphosis; witness the rebirth of the fireplace. The dated brick facade yields to textured three-dimensional tiles, evoking contemporary elegance. The mantel vanishes, leaving a canvas of modern design. This remodel crafts a haven where openness meets functionality, and each detail weaves a narrative of sophistication and comfort.
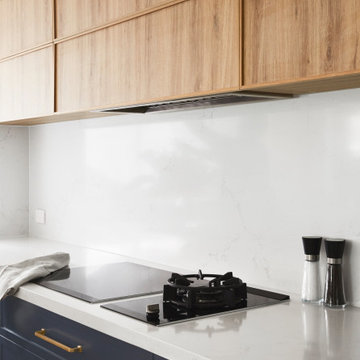
This renovation included kitchen, laundry, powder room, with extensive building work.
Expansive transitional l-shaped open plan kitchen in Sydney with a double-bowl sink, shaker cabinets, blue cabinets, quartz benchtops, white splashback, engineered quartz splashback, black appliances, laminate floors, with island, brown floor and white benchtop.
Expansive transitional l-shaped open plan kitchen in Sydney with a double-bowl sink, shaker cabinets, blue cabinets, quartz benchtops, white splashback, engineered quartz splashback, black appliances, laminate floors, with island, brown floor and white benchtop.

Modern farmhouse kitchen featuring hickory cabinets, cream cabinets, two kitchen islands, custom plaster range hood, black faucet, white and gold pendant lighting, hardwood flooring, and shiplap ceiling.
Kitchen with Quartz Benchtops Design Ideas
11
