Kitchen with Quartz Benchtops Design Ideas
Refine by:
Budget
Sort by:Popular Today
61 - 80 of 28,357 photos
Item 1 of 3
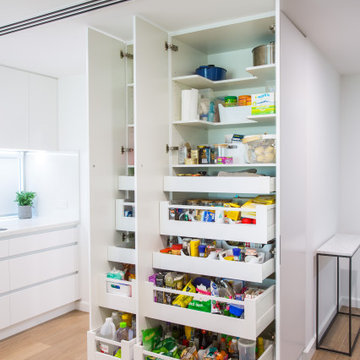
Two pantries, side by side for easy access. One pantry with single door, shelving and pull out drawers Second pantry has two doors with adjustable shelving and pull out drawers for easy access to items.
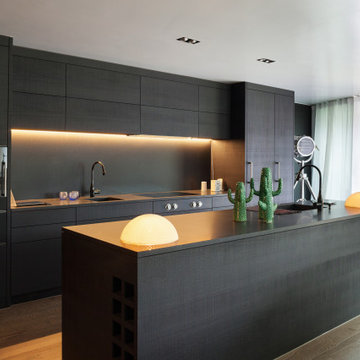
Cocina moderna, de color negro acabado rugoso mate y con solería cerámica imitación madera de color intermedio
This is an example of a large modern u-shaped open plan kitchen in Malaga with an undermount sink, flat-panel cabinets, black cabinets, quartz benchtops, black splashback, window splashback, panelled appliances, porcelain floors, with island, brown floor and black benchtop.
This is an example of a large modern u-shaped open plan kitchen in Malaga with an undermount sink, flat-panel cabinets, black cabinets, quartz benchtops, black splashback, window splashback, panelled appliances, porcelain floors, with island, brown floor and black benchtop.
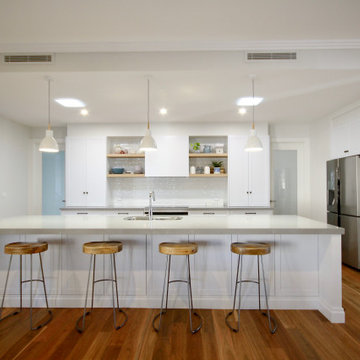
THE HEART OF THE HOME.
- 60mm Quantum Quartz 'Pietra Serena'
- 'Shaker' profile polyurethane doors, satin finish
- Polytec 'Natural Oak' feature shelving
- Black olive handles & knobs
- White gloss subway tiles
- Blum hardware
Credit: Sheree Bounassif, Kitchens by Emanuel
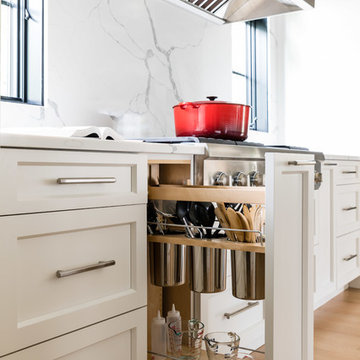
The Canton Farmhouse Project is an exciting new build project that has me focused on the Farmhouse Style Home with a modern twist! This decidedly American style is experiencing a major resurgence, appealing to those who prefer the classic, comforting style of a simpler time. It's a blend of architectural details, most easily recognized by its covered porches, simple forms, and natural finishes.
3600 SF new build single family home. Highlight: Farmhouse kitchen void of upper cabinets but features a large walk-in pantry. The connected dining room features pocket doors to separate the spaces as desired. A central prep island features gray cabinets while the waterfall peninsula is set for gather and eating.
Photo Credit: Jessica Delaney Photography
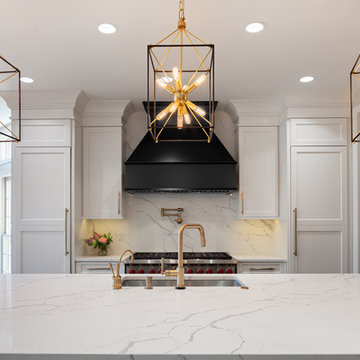
The black decorative hood over the profession range draw the eye and create an amazing centerpiece for this transitional kitchen.
This is an example of a large transitional u-shaped kitchen in Other with an undermount sink, flat-panel cabinets, black cabinets, quartz benchtops, white splashback, stone slab splashback, stainless steel appliances, medium hardwood floors, with island, brown floor and white benchtop.
This is an example of a large transitional u-shaped kitchen in Other with an undermount sink, flat-panel cabinets, black cabinets, quartz benchtops, white splashback, stone slab splashback, stainless steel appliances, medium hardwood floors, with island, brown floor and white benchtop.
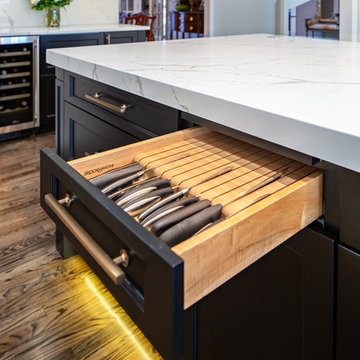
Keep you knifes organized and sharp with this knife storage solution.
This is an example of a large transitional u-shaped kitchen in Other with an undermount sink, flat-panel cabinets, white cabinets, quartz benchtops, white splashback, stone slab splashback, stainless steel appliances, dark hardwood floors, with island, brown floor and white benchtop.
This is an example of a large transitional u-shaped kitchen in Other with an undermount sink, flat-panel cabinets, white cabinets, quartz benchtops, white splashback, stone slab splashback, stainless steel appliances, dark hardwood floors, with island, brown floor and white benchtop.
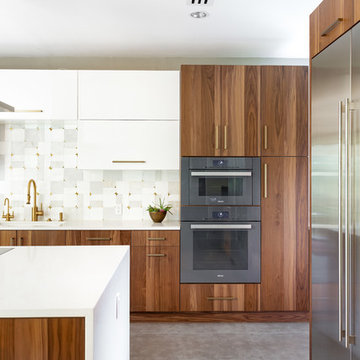
In our world of kitchen design, it’s lovely to see all the varieties of styles come to life. From traditional to modern, and everything in between, we love to design a broad spectrum. Here, we present a two-tone modern kitchen that has used materials in a fresh and eye-catching way. With a mix of finishes, it blends perfectly together to create a space that flows and is the pulsating heart of the home.
With the main cooking island and gorgeous prep wall, the cook has plenty of space to work. The second island is perfect for seating – the three materials interacting seamlessly, we have the main white material covering the cabinets, a short grey table for the kids, and a taller walnut top for adults to sit and stand while sipping some wine! I mean, who wouldn’t want to spend time in this kitchen?!
Cabinetry
With a tuxedo trend look, we used Cabico Elmwood New Haven door style, walnut vertical grain in a natural matte finish. The white cabinets over the sink are the Ventura MDF door in a White Diamond Gloss finish.
Countertops
The white counters on the perimeter and on both islands are from Caesarstone in a Frosty Carrina finish, and the added bar on the second countertop is a custom walnut top (made by the homeowner!) with a shorter seated table made from Caesarstone’s Raw Concrete.
Backsplash
The stone is from Marble Systems from the Mod Glam Collection, Blocks – Glacier honed, in Snow White polished finish, and added Brass.
Fixtures
A Blanco Precis Silgranit Cascade Super Single Bowl Kitchen Sink in White works perfect with the counters. A Waterstone transitional pulldown faucet in New Bronze is complemented by matching water dispenser, soap dispenser, and air switch. The cabinet hardware is from Emtek – their Trinity pulls in brass.
Appliances
The cooktop, oven, steam oven and dishwasher are all from Miele. The dishwashers are paneled with cabinetry material (left/right of the sink) and integrate seamlessly Refrigerator and Freezer columns are from SubZero and we kept the stainless look to break up the walnut some. The microwave is a counter sitting Panasonic with a custom wood trim (made by Cabico) and the vent hood is from Zephyr.
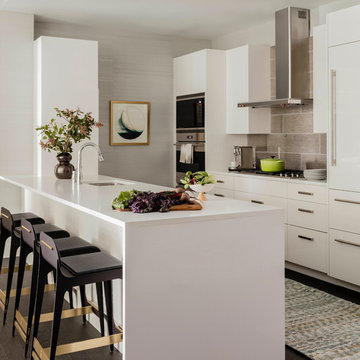
Photography by Michael J. Lee
Design ideas for a mid-sized contemporary galley kitchen in Boston with an undermount sink, flat-panel cabinets, white cabinets, quartz benchtops, stainless steel appliances, dark hardwood floors, a peninsula, brown floor, white benchtop and grey splashback.
Design ideas for a mid-sized contemporary galley kitchen in Boston with an undermount sink, flat-panel cabinets, white cabinets, quartz benchtops, stainless steel appliances, dark hardwood floors, a peninsula, brown floor, white benchtop and grey splashback.
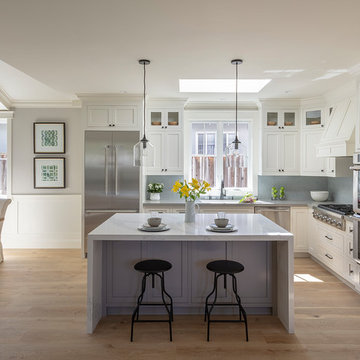
Architecture & Interior Design By Arch Studio, Inc.
Photography by Eric Rorer
Design ideas for a small country l-shaped open plan kitchen in San Francisco with an undermount sink, shaker cabinets, white cabinets, quartz benchtops, blue splashback, ceramic splashback, stainless steel appliances, light hardwood floors, with island, beige floor and white benchtop.
Design ideas for a small country l-shaped open plan kitchen in San Francisco with an undermount sink, shaker cabinets, white cabinets, quartz benchtops, blue splashback, ceramic splashback, stainless steel appliances, light hardwood floors, with island, beige floor and white benchtop.
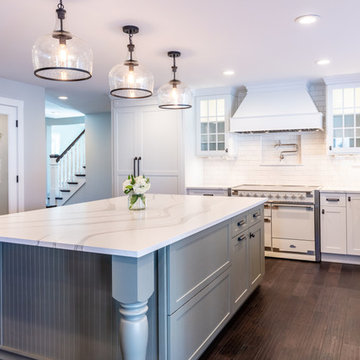
Maggie McClanahan
Design ideas for an expansive country kitchen in St Louis with a farmhouse sink, glass-front cabinets, white cabinets, quartz benchtops, white splashback, ceramic splashback, white appliances, medium hardwood floors, with island, brown floor and white benchtop.
Design ideas for an expansive country kitchen in St Louis with a farmhouse sink, glass-front cabinets, white cabinets, quartz benchtops, white splashback, ceramic splashback, white appliances, medium hardwood floors, with island, brown floor and white benchtop.
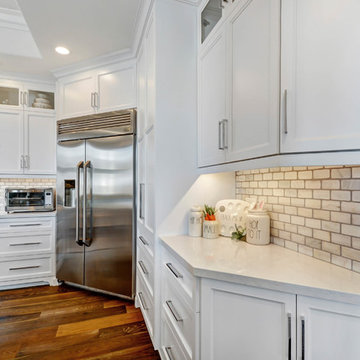
DYS Photo
This is an example of a large transitional u-shaped separate kitchen in Los Angeles with a double-bowl sink, recessed-panel cabinets, white cabinets, quartz benchtops, white splashback, marble splashback, stainless steel appliances, medium hardwood floors, with island, brown floor and white benchtop.
This is an example of a large transitional u-shaped separate kitchen in Los Angeles with a double-bowl sink, recessed-panel cabinets, white cabinets, quartz benchtops, white splashback, marble splashback, stainless steel appliances, medium hardwood floors, with island, brown floor and white benchtop.
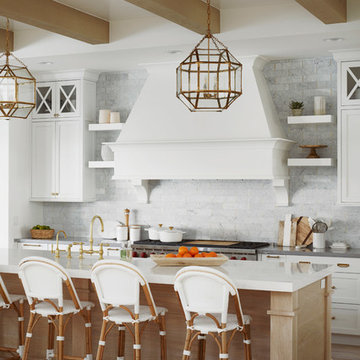
Roehner Ryan
Photo of a large country l-shaped open plan kitchen in Phoenix with a farmhouse sink, beaded inset cabinets, white cabinets, quartz benchtops, grey splashback, marble splashback, panelled appliances, light hardwood floors, with island, beige floor and grey benchtop.
Photo of a large country l-shaped open plan kitchen in Phoenix with a farmhouse sink, beaded inset cabinets, white cabinets, quartz benchtops, grey splashback, marble splashback, panelled appliances, light hardwood floors, with island, beige floor and grey benchtop.
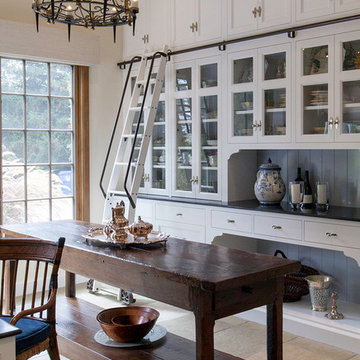
Old World Mix of Spanish and English graces this completely remodeled old home in Hope Ranch, Santa Barbara. All new painted cabinets throughout, with glossy and satin finishes mixed with antiques discovered throughout the world. A wonderful mix of the owner's antique red rugs over the slate and bleached walnut floors pared with an eclectic modern art collection give a contemporary feel to this old style villa. A new pantry crafted from the unused 'maids room' attaches to the kitchen with a glossy blue island and white cabinetry. Large red velvet drapes separate the very large great room with the limestone fireplace and oversized upholstery from the kitchen area. Upstairs the library is created from an attic space, with long cushioned window seats in a wild mix of reds and blues. Several unique upstairs rooms for guests with on suite baths in different colors and styles. Black and white bath, Red bedroom, blue bedrooms, all with unique art. Off of the master features a sun room with a long, low extra long sofa, grass shades and soft drapes.
Project Location Hope Ranch, Santa Barbara. From their beautiful resort town of Ojai, they serve clients in Montecito, Hope Ranch, Malibu, Westlake and Calabasas, across the tri-county areas of Santa Barbara, Ventura and Los Angeles, south to Hidden Hills- north through Solvang and more.
John Madden Construction
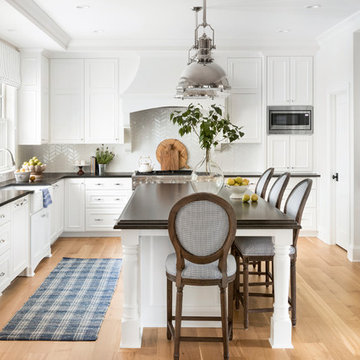
Spacecrafting Photography
This is an example of a large beach style l-shaped eat-in kitchen in Minneapolis with a farmhouse sink, white cabinets, quartz benchtops, white splashback, mosaic tile splashback, stainless steel appliances, with island, brown floor, recessed-panel cabinets, medium hardwood floors and black benchtop.
This is an example of a large beach style l-shaped eat-in kitchen in Minneapolis with a farmhouse sink, white cabinets, quartz benchtops, white splashback, mosaic tile splashback, stainless steel appliances, with island, brown floor, recessed-panel cabinets, medium hardwood floors and black benchtop.
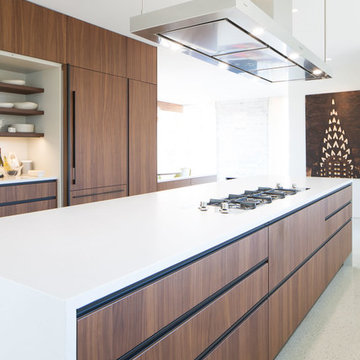
poliformdc.com
Inspiration for a large modern galley eat-in kitchen in Richmond with an undermount sink, flat-panel cabinets, medium wood cabinets, quartz benchtops, white splashback, stone slab splashback, black appliances, terrazzo floors, with island and white benchtop.
Inspiration for a large modern galley eat-in kitchen in Richmond with an undermount sink, flat-panel cabinets, medium wood cabinets, quartz benchtops, white splashback, stone slab splashback, black appliances, terrazzo floors, with island and white benchtop.
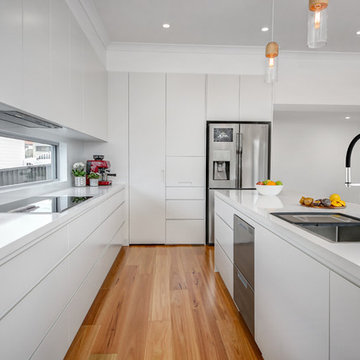
Photo of a large modern galley open plan kitchen in Sydney with an undermount sink, flat-panel cabinets, white cabinets, quartz benchtops, white splashback, glass sheet splashback, stainless steel appliances, light hardwood floors, with island, brown floor and white benchtop.
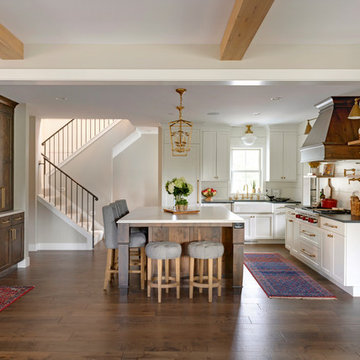
This remodel is a stunning 100-year-old Wayzata home! The home’s history was embraced while giving the home a refreshing new look. Every aspect of this renovation was thoughtfully considered to turn the home into a "DREAM HOME" for generations to enjoy. With Mingle designed cabinetry throughout several rooms of the home, there is plenty of storage and style. A turn-of-the-century transitional farmhouse home is sure to please the eyes of many and be the perfect fit for this family for years to come.
Spacecrafting Photography
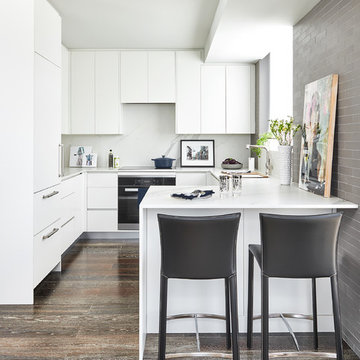
Full kitchen renovation as part of a larger renovation to modernize the client's penthouse.
It's not how much space you have; it's what you do with it! We used integrated appliances to space space and modern millwork with finger pulls to achieve a modern, streamlined design aesthetic. Adding the grey brick wall warms up the space and adds a custom touch that adds a sophisticated experience.
Designer: Greco Interiors
Photo: Stephani Buchman
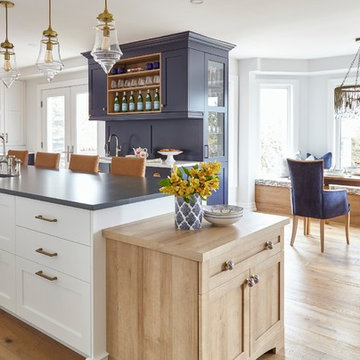
Photos by Valerie Wilcox
Photo of an expansive transitional u-shaped eat-in kitchen in Toronto with an undermount sink, shaker cabinets, blue cabinets, quartz benchtops, panelled appliances, light hardwood floors, with island, brown floor and blue benchtop.
Photo of an expansive transitional u-shaped eat-in kitchen in Toronto with an undermount sink, shaker cabinets, blue cabinets, quartz benchtops, panelled appliances, light hardwood floors, with island, brown floor and blue benchtop.
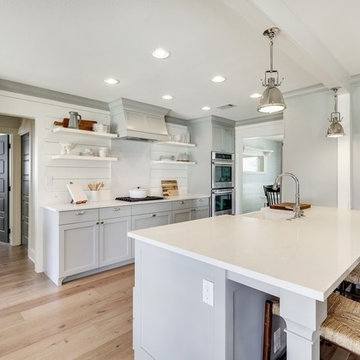
This is an example of a mid-sized country galley eat-in kitchen in Austin with a farmhouse sink, shaker cabinets, quartz benchtops, light hardwood floors, white benchtop, grey cabinets, white splashback, stainless steel appliances, with island and beige floor.
Kitchen with Quartz Benchtops Design Ideas
4