Pops Of Color Kitchen with Quartz Benchtops Design Ideas
Refine by:
Budget
Sort by:Popular Today
1 - 20 of 101 photos
Item 1 of 3
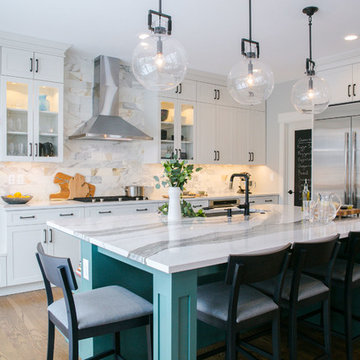
Our clients had just recently closed on their new house in Stapleton and were excited to transform it into their perfect forever home. They wanted to remodel the entire first floor to create a more open floor plan and develop a smoother flow through the house that better fit the needs of their family. The original layout consisted of several small rooms that just weren’t very functional, so we decided to remove the walls that were breaking up the space and restructure the first floor to create a wonderfully open feel.
After removing the existing walls, we rearranged their spaces to give them an office at the front of the house, a large living room, and a large dining room that connects seamlessly with the kitchen. We also wanted to center the foyer in the home and allow more light to travel through the first floor, so we replaced their existing doors with beautiful custom sliding doors to the back yard and a gorgeous walnut door with side lights to greet guests at the front of their home.
Living Room
Our clients wanted a living room that could accommodate an inviting sectional, a baby grand piano, and plenty of space for family game nights. So, we transformed what had been a small office and sitting room into a large open living room with custom wood columns. We wanted to avoid making the home feel too vast and monumental, so we designed custom beams and columns to define spaces and to make the house feel like a home. Aesthetically we wanted their home to be soft and inviting, so we utilized a neutral color palette with occasional accents of muted blues and greens.
Dining Room
Our clients were also looking for a large dining room that was open to the rest of the home and perfect for big family gatherings. So, we removed what had been a small family room and eat-in dining area to create a spacious dining room with a fireplace and bar. We added custom cabinetry to the bar area with open shelving for displaying and designed a custom surround for their fireplace that ties in with the wood work we designed for their living room. We brought in the tones and materiality from the kitchen to unite the spaces and added a mixed metal light fixture to bring the space together
Kitchen
We wanted the kitchen to be a real show stopper and carry through the calm muted tones we were utilizing throughout their home. We reoriented the kitchen to allow for a big beautiful custom island and to give us the opportunity for a focal wall with cooktop and range hood. Their custom island was perfectly complimented with a dramatic quartz counter top and oversized pendants making it the real center of their home. Since they enter the kitchen first when coming from their detached garage, we included a small mud-room area right by the back door to catch everyone’s coats and shoes as they come in. We also created a new walk-in pantry with plenty of open storage and a fun chalkboard door for writing notes, recipes, and grocery lists.
Office
We transformed the original dining room into a handsome office at the front of the house. We designed custom walnut built-ins to house all of their books, and added glass french doors to give them a bit of privacy without making the space too closed off. We painted the room a deep muted blue to create a glimpse of rich color through the french doors
Powder Room
The powder room is a wonderful play on textures. We used a neutral palette with contrasting tones to create dramatic moments in this little space with accents of brushed gold.
Master Bathroom
The existing master bathroom had an awkward layout and outdated finishes, so we redesigned the space to create a clean layout with a dream worthy shower. We continued to use neutral tones that tie in with the rest of the home, but had fun playing with tile textures and patterns to create an eye-catching vanity. The wood-look tile planks along the floor provide a soft backdrop for their new free-standing bathtub and contrast beautifully with the deep ash finish on the cabinetry.
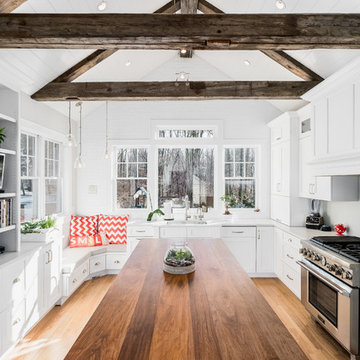
The antique reclaimed beams and rafters were sourced with a local supplier from a 19th century barn located in Connecticut. Recycling never looked so good!
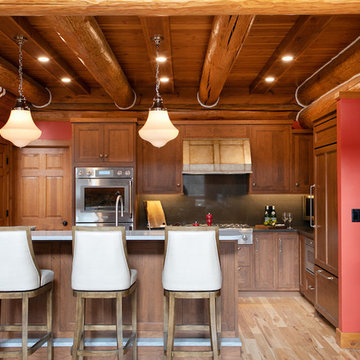
GENEVA CABINET COMPANY, LLC. Lake Geneva WI. - Vacation home is renovated with refreshing new cherry cabinetry from Plato Woodwork, Inc. for increased efficiency while maintaining its rustic charm. Cherry cabinetry in the Briar finish with a flat sheen. Hardware from Schlub in Italian Nickel. Custom panels for SubZero refrigerator. Thermador dishwasher, microwave, ovens and range are in stainless steel. Countertops Caesarstone Quartz, with raised bar with footrest.Photography by S.Photography/Shanna Wolf
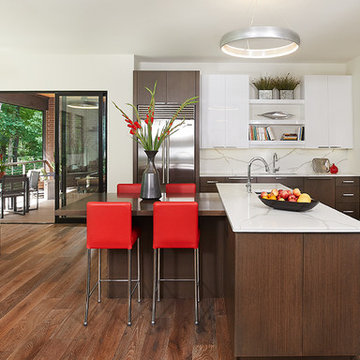
Shiloh Cabinetry, Bianco Acrylic on Oak.
Shiloh Cabinetry, Ashfall on Reconstituted White Oak.
Wood Countertop: Grothouse Lumber, Ashfall Match, Durata Finished Wood Top.
Sub-Zero Stainless Steel French Door Refrigerator with Ice Maker.
Zephyr Stainless Steel Wall-Mount Range Hood.
Jenn-Air Induction Cooktop.
Bosch Panel Ready Dishwasher.
Photos: Ashley Avila Photography.
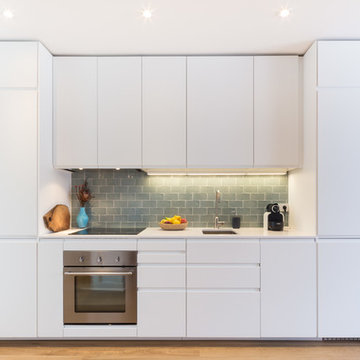
Design ideas for a small contemporary single-wall open plan kitchen in Madrid with an undermount sink, flat-panel cabinets, white cabinets, quartz benchtops, green splashback, ceramic splashback, stainless steel appliances, no island, medium hardwood floors and brown floor.
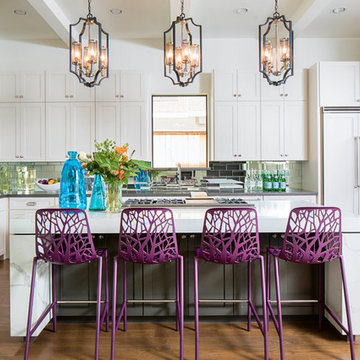
Laurie Perez
Photo of a large transitional u-shaped open plan kitchen in Denver with an undermount sink, shaker cabinets, white cabinets, quartz benchtops, metallic splashback, panelled appliances, with island, mirror splashback and dark hardwood floors.
Photo of a large transitional u-shaped open plan kitchen in Denver with an undermount sink, shaker cabinets, white cabinets, quartz benchtops, metallic splashback, panelled appliances, with island, mirror splashback and dark hardwood floors.
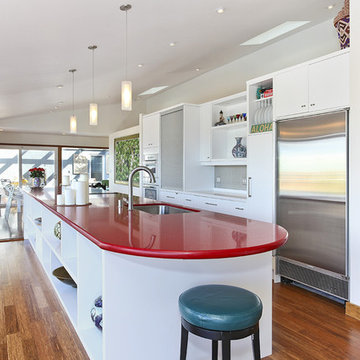
Inspiration for a mid-sized contemporary single-wall separate kitchen in Hawaii with an undermount sink, flat-panel cabinets, white cabinets, stainless steel appliances, dark hardwood floors, with island, quartz benchtops, brown floor and red benchtop.

Brandon Shigeta
Large modern l-shaped kitchen in Los Angeles with a double-bowl sink, flat-panel cabinets, quartz benchtops, white splashback, stainless steel appliances, with island and white cabinets.
Large modern l-shaped kitchen in Los Angeles with a double-bowl sink, flat-panel cabinets, quartz benchtops, white splashback, stainless steel appliances, with island and white cabinets.
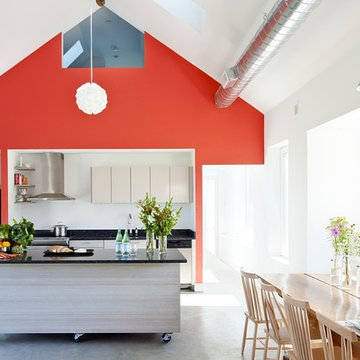
This vacation residence located in a beautiful ocean community on the New England coast features high performance and creative use of space in a small package. ZED designed the simple, gable-roofed structure and proposed the Passive House standard. The resulting home consumes only one-tenth of the energy for heating compared to a similar new home built only to code requirements.
Architecture | ZeroEnergy Design
Construction | Aedi Construction
Photos | Greg Premru Photography
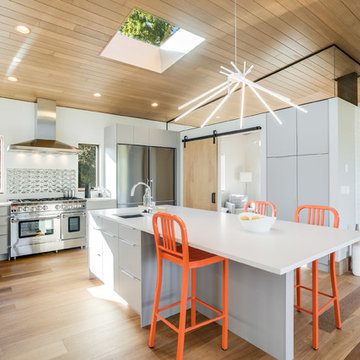
Stepping into this bright modern home in Seattle we hope you get a bit of that mid century feel. The kitchen and baths have a flat panel cabinet design to achieve a clean look. Throughout the home we have oak flooring and casing for the windows. Some focal points we are excited for you to see; organic wrought iron custom floating staircase, floating bathroom cabinets, herb garden and grow wall, outdoor pool/hot tub and an elevator for this 3 story home.
Photographer: Layne Freedle
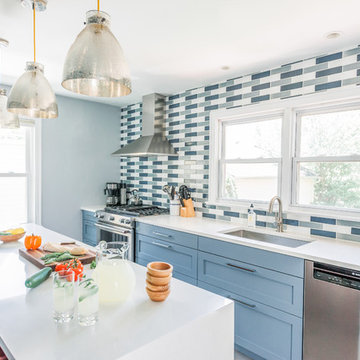
Photography by Anna Herbst
Inspiration for a mid-sized transitional galley eat-in kitchen in New York with an undermount sink, shaker cabinets, blue cabinets, quartz benchtops, multi-coloured splashback, ceramic splashback, stainless steel appliances, porcelain floors and with island.
Inspiration for a mid-sized transitional galley eat-in kitchen in New York with an undermount sink, shaker cabinets, blue cabinets, quartz benchtops, multi-coloured splashback, ceramic splashback, stainless steel appliances, porcelain floors and with island.
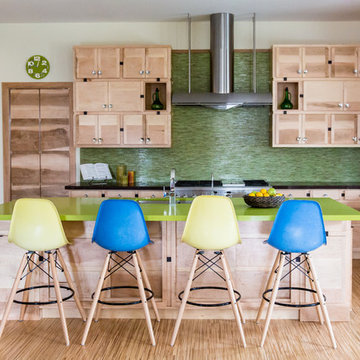
G.E. Monogram 48" Range ZDP486NRPSS
G.E. Monogram 48" Side by Side Built-In Refrigerator ZISS480DXSS
Zephyr Trapeze Hood CTPE48BSX
G.E Monogram Dishwashers ZDT870SFSS/ZDT800SSFSS
Electrolux Front Load Washer/Dryer - Model no longer available
Cabinets: Rod Heiss, Cutting Edge Design- Salt Lake City, Utah
Designer: Stephanie Lake- Bountiful, Utah
Contractor: J. Budge Construction- Herriman, Utah
Flooring is Timeline Light
Photography Credit: Lindsay Salazar Photography
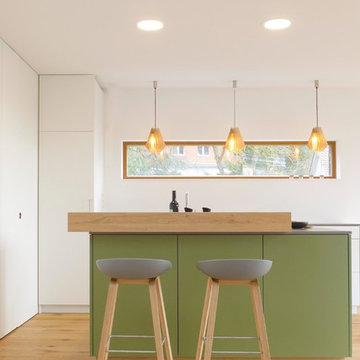
Mehr Farbe wagen! Auch wenn schwarz und weiß nach wie vor die dominierenden Farben in der Küche sind, hebt auch ein sanfter Grünton- gut abgestimmt mit Beleuchtung und Bodenbelag- den Küchenblock zum Zentrum der Küche. Der Tresen lädt durch die ins Kochfeld integrierte Dunstabzugshaube nicht nur zur Kommunikation ein, sondern mit den gemütlichen Barhockern auch zur ganz privaten Kochshow.
Alle Bildrechte verbleiben bei Silke Rabe
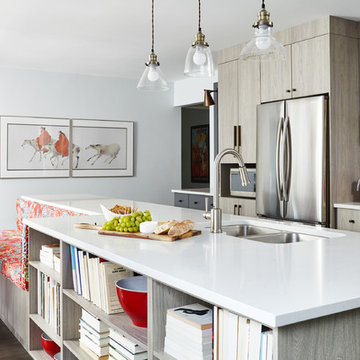
Photos by Valerie Wilcox
Photo of a large transitional l-shaped eat-in kitchen in Toronto with stainless steel appliances, with island, a double-bowl sink, shaker cabinets, quartz benchtops, multi-coloured splashback, porcelain splashback, medium hardwood floors and light wood cabinets.
Photo of a large transitional l-shaped eat-in kitchen in Toronto with stainless steel appliances, with island, a double-bowl sink, shaker cabinets, quartz benchtops, multi-coloured splashback, porcelain splashback, medium hardwood floors and light wood cabinets.
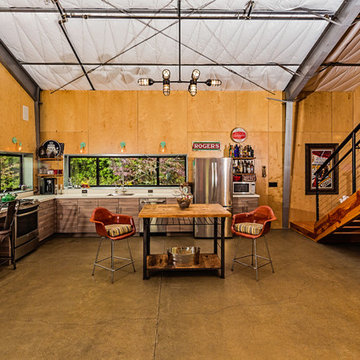
PixelProFoto
Inspiration for a large midcentury l-shaped open plan kitchen in San Diego with a single-bowl sink, flat-panel cabinets, light wood cabinets, quartz benchtops, stone slab splashback, stainless steel appliances, concrete floors, with island, grey floor and grey benchtop.
Inspiration for a large midcentury l-shaped open plan kitchen in San Diego with a single-bowl sink, flat-panel cabinets, light wood cabinets, quartz benchtops, stone slab splashback, stainless steel appliances, concrete floors, with island, grey floor and grey benchtop.
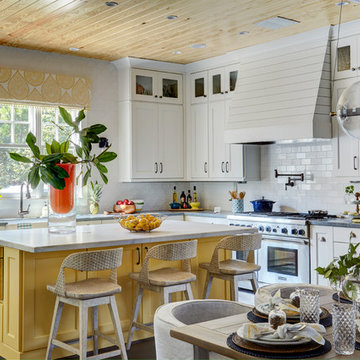
Mike Kaskel
This is an example of a country l-shaped eat-in kitchen in Houston with a farmhouse sink, recessed-panel cabinets, yellow cabinets, white splashback, subway tile splashback, stainless steel appliances, medium hardwood floors, with island, brown floor, quartz benchtops and white benchtop.
This is an example of a country l-shaped eat-in kitchen in Houston with a farmhouse sink, recessed-panel cabinets, yellow cabinets, white splashback, subway tile splashback, stainless steel appliances, medium hardwood floors, with island, brown floor, quartz benchtops and white benchtop.
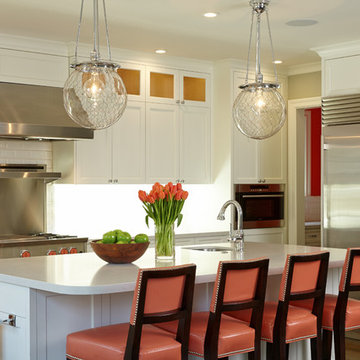
Mid-sized transitional l-shaped separate kitchen in San Francisco with with island, an undermount sink, shaker cabinets, white cabinets, quartz benchtops, white splashback, stainless steel appliances, subway tile splashback, dark hardwood floors and brown floor.
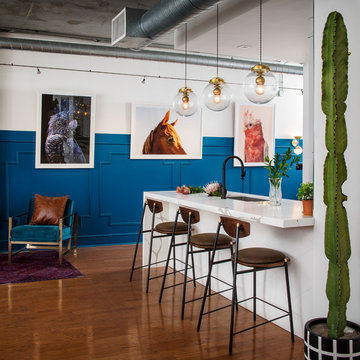
These young hip professional clients love to travel and wanted a home where they could showcase the items that they've collected abroad. Their fun and vibrant personalities are expressed in every inch of the space, which was personalized down to the smallest details. Just like they are up for adventure in life, they were up for for adventure in the design and the outcome was truly one-of-kind.
Photos by Chipper Hatter
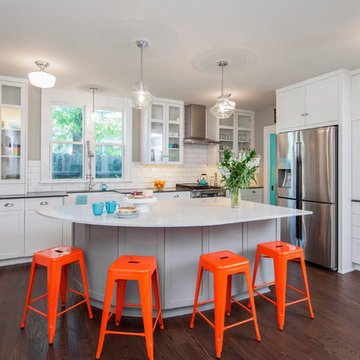
Photography by Tre Dunham
Mid-sized transitional l-shaped kitchen in Austin with a farmhouse sink, recessed-panel cabinets, white cabinets, quartz benchtops, white splashback, stainless steel appliances, dark hardwood floors, with island and subway tile splashback.
Mid-sized transitional l-shaped kitchen in Austin with a farmhouse sink, recessed-panel cabinets, white cabinets, quartz benchtops, white splashback, stainless steel appliances, dark hardwood floors, with island and subway tile splashback.
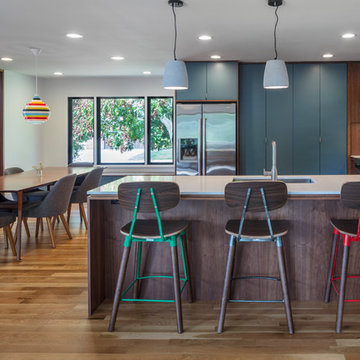
Bob Greenspan
Inspiration for a mid-sized midcentury eat-in kitchen in Kansas City with an undermount sink, flat-panel cabinets, blue cabinets, quartz benchtops, white splashback, ceramic splashback, stainless steel appliances, light hardwood floors and a peninsula.
Inspiration for a mid-sized midcentury eat-in kitchen in Kansas City with an undermount sink, flat-panel cabinets, blue cabinets, quartz benchtops, white splashback, ceramic splashback, stainless steel appliances, light hardwood floors and a peninsula.
Pops Of Color Kitchen with Quartz Benchtops Design Ideas
1