Kitchen with Quartz Benchtops Design Ideas
Sort by:Popular Today
1 - 20 of 58 photos

Transitional u-shaped open plan kitchen in Other with an undermount sink, flat-panel cabinets, medium wood cabinets, quartz benchtops, white splashback, a peninsula, grey floor and white benchtop.

Perimeter
Hardware Paint
Island - Rift White Oak Wood
Driftwood Dark Stain
Design ideas for a mid-sized transitional l-shaped open plan kitchen in Philadelphia with a farmhouse sink, shaker cabinets, brick splashback, stainless steel appliances, with island, white benchtop, grey cabinets, quartz benchtops, red splashback, light hardwood floors and beige floor.
Design ideas for a mid-sized transitional l-shaped open plan kitchen in Philadelphia with a farmhouse sink, shaker cabinets, brick splashback, stainless steel appliances, with island, white benchtop, grey cabinets, quartz benchtops, red splashback, light hardwood floors and beige floor.
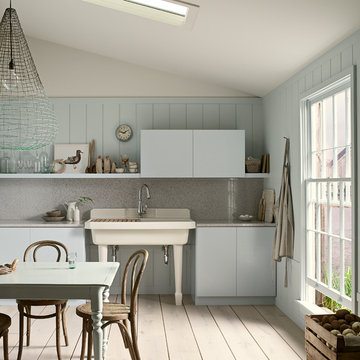
Paneled walls in Iceberg 2122-50 reflect in the mirrored flecks of the Silestone® White Platinum backsplash while the high-arching Polished Chrome faucet accentuates the kitchen's effortless beauty. A classic, creamy vintage-style sink and refreshed antiques add an eclectic allure to the otherwise simple aesthetic.
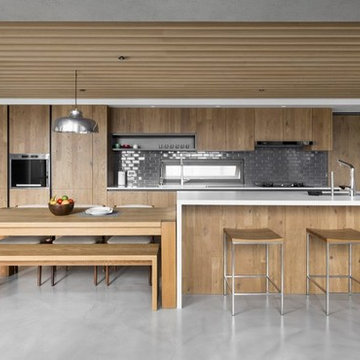
Cuando el elemento madera toma protagonismo en esta cocina.
Resalta el blanco puro de la encimera de la isla donde se encuentra la zona de agua y una zona barra para dos taburetes.
La mesa de 6 personas a diferente nivel que la isla con una zona de banqueta para 3 personas y la otra de 3 sillas.
La zona cocción se dispone en línea junto con el horno y el frigorífico completamente integrado.
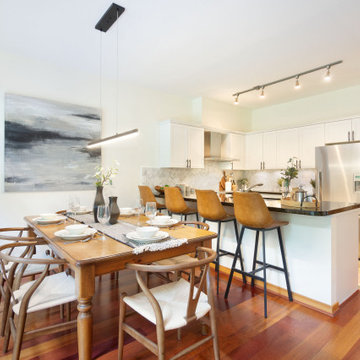
Design ideas for a transitional u-shaped open plan kitchen in Other with an undermount sink, shaker cabinets, white cabinets, quartz benchtops, grey splashback, stainless steel appliances, medium hardwood floors, a peninsula, brown floor and black benchtop.
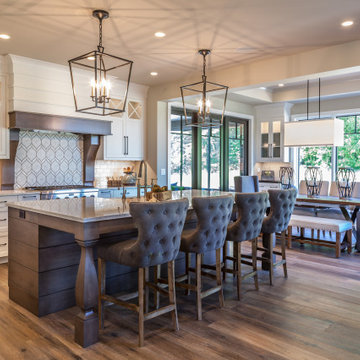
Photo of a transitional u-shaped eat-in kitchen in Grand Rapids with a farmhouse sink, shaker cabinets, white cabinets, quartz benchtops, white splashback, subway tile splashback, medium hardwood floors, with island, brown floor and grey benchtop.
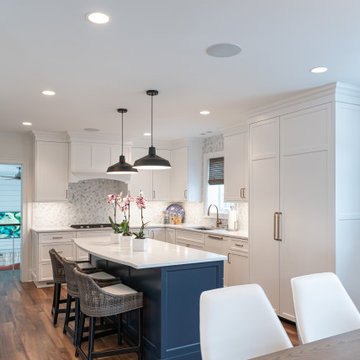
This large open kitchen was completely updated to include a custom cabinetry, a large center island, banquette seating and an extra large table to accommodate family and friends in the busy summer season. With plenty of lighting, extra large appliances and preparation space, everyone can get in on the cooking fun.
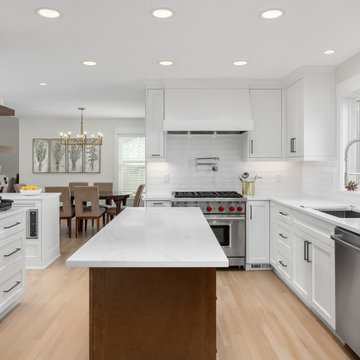
Mid-sized transitional l-shaped eat-in kitchen in Portland with an undermount sink, shaker cabinets, white cabinets, white splashback, stainless steel appliances, with island, white benchtop, quartz benchtops, ceramic splashback and light hardwood floors.
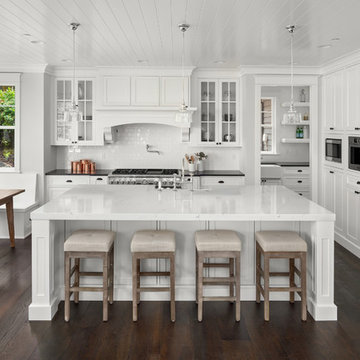
Design ideas for a transitional l-shaped eat-in kitchen in Other with a farmhouse sink, white cabinets, quartz benchtops, white splashback, porcelain splashback, white benchtop, beaded inset cabinets, panelled appliances, dark hardwood floors, with island and brown floor.
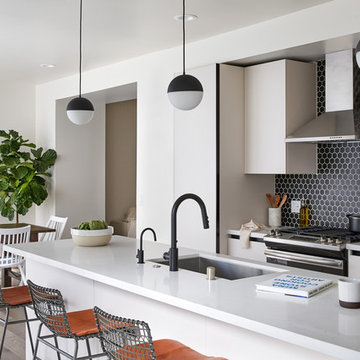
Seth Kaplan
Photo of a mid-sized contemporary eat-in kitchen in Los Angeles with an undermount sink, flat-panel cabinets, quartz benchtops, black splashback, porcelain splashback, stainless steel appliances, light hardwood floors, with island, white benchtop and beige floor.
Photo of a mid-sized contemporary eat-in kitchen in Los Angeles with an undermount sink, flat-panel cabinets, quartz benchtops, black splashback, porcelain splashback, stainless steel appliances, light hardwood floors, with island, white benchtop and beige floor.
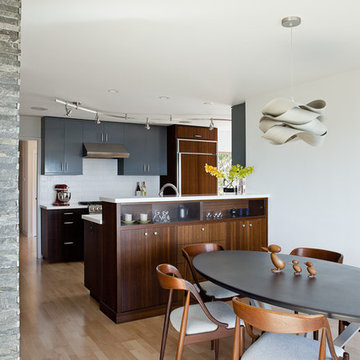
Photo of a modern galley eat-in kitchen in San Francisco with flat-panel cabinets, black cabinets, quartz benchtops, white splashback, porcelain splashback, stainless steel appliances and light hardwood floors.
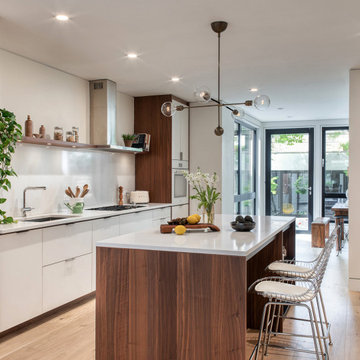
Design ideas for a mid-sized contemporary u-shaped eat-in kitchen in New York with an undermount sink, flat-panel cabinets, white cabinets, quartz benchtops, white splashback, engineered quartz splashback, panelled appliances, light hardwood floors, with island, beige floor and white benchtop.
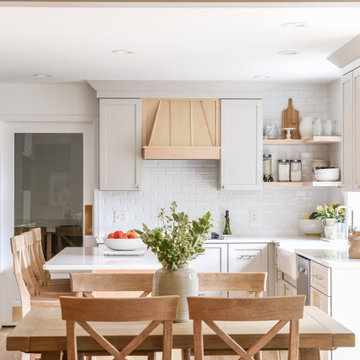
Photo of a transitional u-shaped eat-in kitchen in Omaha with a farmhouse sink, shaker cabinets, grey cabinets, quartz benchtops, white splashback, subway tile splashback, stainless steel appliances, medium hardwood floors, with island, brown floor and white benchtop.
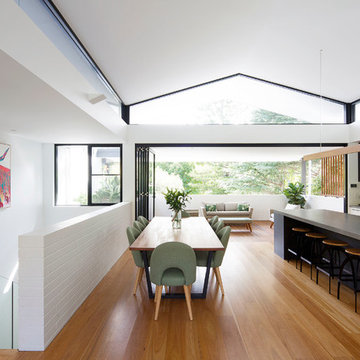
A family home planned over two levels with a large open-planned living area on the upper floor. The kitchen and dining area opens to a North facing terrace located on the street frontage, above the garage. The living space connects to the rear garden via a timber deck and wide stairs. A central stair with roof voids and planter beds brings light into the centre of the floor plan and aids in cross ventilation through the home.
COMPLETED: JUN 18 / BUILDER: AVG CONSTRUCTIONS / PHOTOS: SIMON WHITBREAD PHOTOGRAPHY
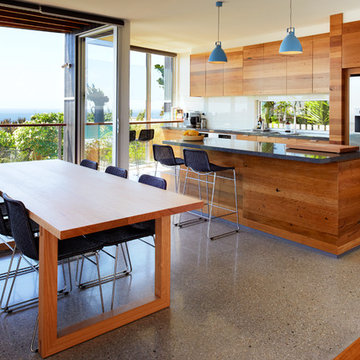
The kitchen and dining open onto the expansive view. A polished concrete slab is a robust yet refined floor finish for the kitchen and dining area.
Photography Roger D'Souza
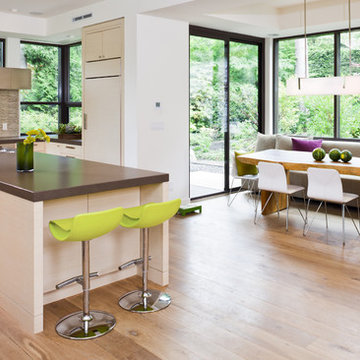
Large contemporary l-shaped eat-in kitchen in Vancouver with stainless steel appliances, flat-panel cabinets, white cabinets, quartz benchtops, an undermount sink, medium hardwood floors, beige splashback, glass tile splashback, with island, brown floor and brown benchtop.
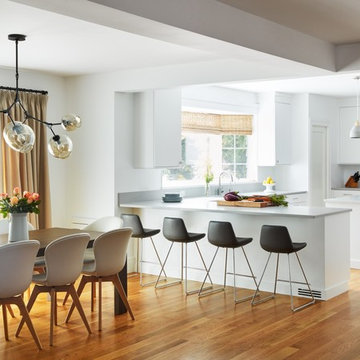
Removing the walls around the Kitchen and DR (and the Living Room!) created an open concept for easy flow. The warmth is maintained with the hardwood floors, natural textures and soothing colors.
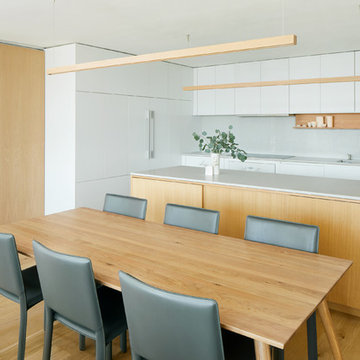
Design ideas for a mid-sized scandinavian eat-in kitchen with an undermount sink, flat-panel cabinets, white cabinets, quartz benchtops, grey splashback, light hardwood floors, with island, grey benchtop and panelled appliances.
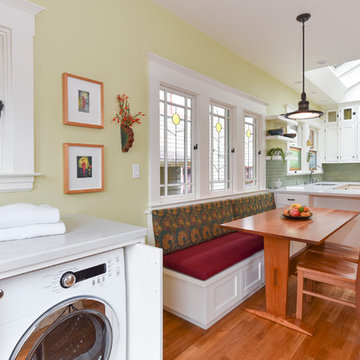
Concealed laundry area cabinet. Storage in bench seat. New wood table and chairs to match built in cabinet.
Inspiration for a mid-sized arts and crafts u-shaped eat-in kitchen in San Francisco with shaker cabinets, white cabinets, quartz benchtops, green splashback, ceramic splashback, stainless steel appliances, medium hardwood floors, a peninsula and an undermount sink.
Inspiration for a mid-sized arts and crafts u-shaped eat-in kitchen in San Francisco with shaker cabinets, white cabinets, quartz benchtops, green splashback, ceramic splashback, stainless steel appliances, medium hardwood floors, a peninsula and an undermount sink.

Design ideas for a mid-sized transitional galley eat-in kitchen in London with a drop-in sink, beige splashback, with island, shaker cabinets, grey cabinets, quartz benchtops, stainless steel appliances, light hardwood floors, beige floor and white benchtop.
Kitchen with Quartz Benchtops Design Ideas
1