Kitchen with Quartzite Benchtops and Brown Floor Design Ideas
Refine by:
Budget
Sort by:Popular Today
201 - 220 of 45,176 photos
Item 1 of 3
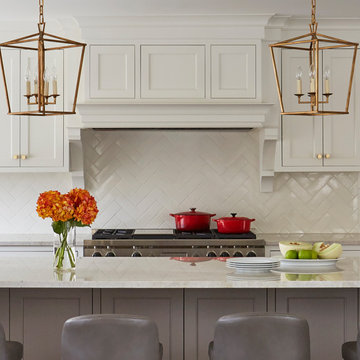
Photo of a transitional u-shaped open plan kitchen in Chicago with an undermount sink, recessed-panel cabinets, quartzite benchtops, beige splashback, ceramic splashback, panelled appliances, medium hardwood floors, with island, brown floor and beige benchtop.
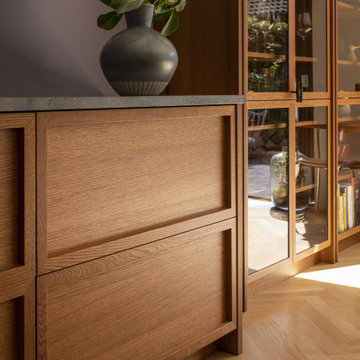
Photo of a mid-sized modern galley open plan kitchen in Copenhagen with raised-panel cabinets, dark wood cabinets, quartzite benchtops, medium hardwood floors, a peninsula, brown floor and grey benchtop.
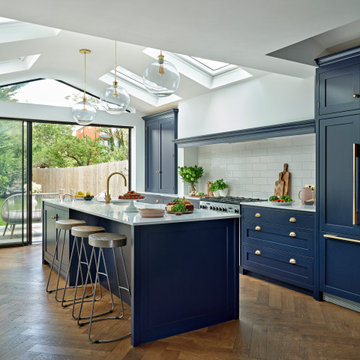
This design features dark blue shaker style cabinets in 'Dock Blue' with an eggshell finish by Little Greene Paint Company. These dark cabinets with oak interiors are complemented with brass fixtures and fittings.
Worksurfaces are Silestone Blanco Zeus quartz with a square edge for a clean look.
Under cabinet lighting and interior lighting for the pantry cabinet in this design provide extra illumination.
A chimney-style extractor and space for the Rangemaster cooker was built into the design as well as a large breakfast pantry cabinet / kitchen dresser cabinet for extra convenience and storage. The large island, which also provides ample storage, has a built in double Belfast sink and breakfast bar.
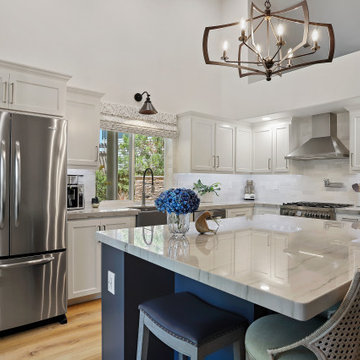
kitchenCRATE Custom Spartan Place | Custom Cabinets by Falton Custom Cabinets | Countertops: Bedrosians White Macaubus Quartzite | Backsplash: Bedrosians Cloe White Wall Tile | Sink: Blanco Ikon 30” Apron Front Sink in Metallic Gray | Faucet: Blanco Empressa Faucet in Satin Nickel | Pot Filler: Kohler Artifacts Pot Filler in Vibrant Stainless | Cabinet Paint: Kelly-Moore Great White in Semi-Gloss | Cabinet Paint (Island): Kelly-Moore Starlit Eve in Satin Enamel | For More Visit: https://kbcrate.com/kitchencrate-custom-spartan-place-in-brentwood-ca-is-complete/
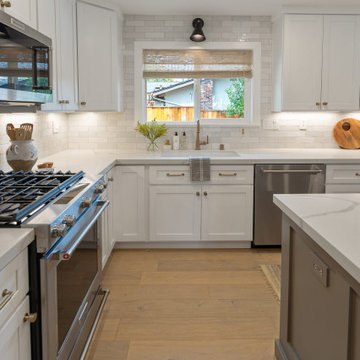
This is an example of a mid-sized contemporary l-shaped eat-in kitchen in San Francisco with an undermount sink, shaker cabinets, white cabinets, quartzite benchtops, white splashback, ceramic splashback, stainless steel appliances, light hardwood floors, with island, brown floor and white benchtop.
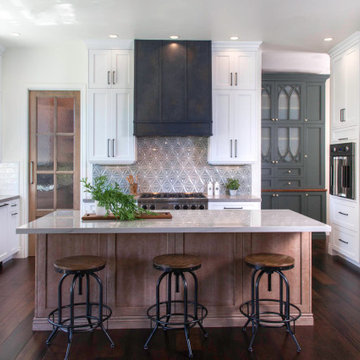
Modern Farmhouse Kitchen on the Hills of San Marcos
Photo of a large transitional u-shaped open plan kitchen in Denver with a farmhouse sink, recessed-panel cabinets, light wood cabinets, quartzite benchtops, blue splashback, ceramic splashback, stainless steel appliances, dark hardwood floors, with island, brown floor and grey benchtop.
Photo of a large transitional u-shaped open plan kitchen in Denver with a farmhouse sink, recessed-panel cabinets, light wood cabinets, quartzite benchtops, blue splashback, ceramic splashback, stainless steel appliances, dark hardwood floors, with island, brown floor and grey benchtop.
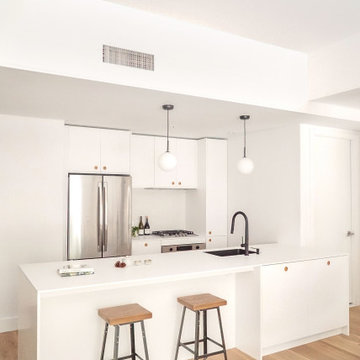
Design ideas for a small contemporary single-wall open plan kitchen in New York with a drop-in sink, flat-panel cabinets, white cabinets, quartzite benchtops, white splashback, mosaic tile splashback, stainless steel appliances, light hardwood floors, with island, brown floor and white benchtop.
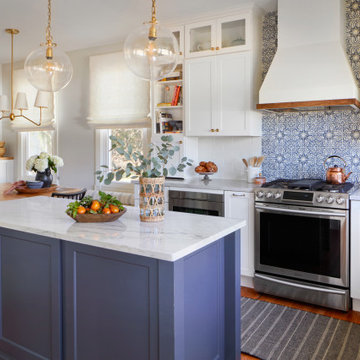
This kitchen, laundry room, and bathroom in Elkins Park, PA was completely renovated and re-envisioned to create a fresh and inviting space with refined farmhouse details and maximum functionality that speaks not only to the client's taste but to and the architecture and feel of the entire home.
The design includes functional cabinetry with a focus on organization. We enlarged the window above the farmhouse sink to allow as much natural light as possible and created a striking focal point with a custom vent hood and handpainted terra cotta tile. High-end materials were used throughout including quartzite countertops, beautiful tile, brass lighting, and classic European plumbing fixtures.
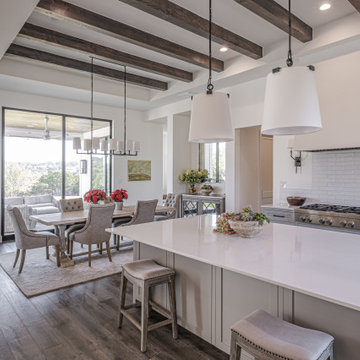
Photo of a mid-sized contemporary l-shaped eat-in kitchen in Austin with recessed-panel cabinets, grey cabinets, quartzite benchtops, white splashback, subway tile splashback, stainless steel appliances, with island, brown floor, white benchtop, exposed beam, an undermount sink and dark hardwood floors.
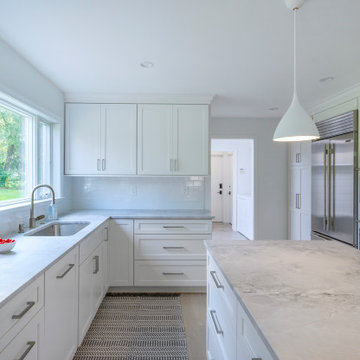
Renovations made this house bright, open, and modern. In addition to installing white oak flooring, we opened up and brightened the living space by removing a wall between the kitchen and family room and added large windows to the kitchen. In the family room, we custom made the built-ins with a clean design and ample storage. In the family room, we custom-made the built-ins. We also custom made the laundry room cubbies, using shiplap that we painted light blue.
Rudloff Custom Builders has won Best of Houzz for Customer Service in 2014, 2015 2016, 2017 and 2019. We also were voted Best of Design in 2016, 2017, 2018, 2019 which only 2% of professionals receive. Rudloff Custom Builders has been featured on Houzz in their Kitchen of the Week, What to Know About Using Reclaimed Wood in the Kitchen as well as included in their Bathroom WorkBook article. We are a full service, certified remodeling company that covers all of the Philadelphia suburban area. This business, like most others, developed from a friendship of young entrepreneurs who wanted to make a difference in their clients’ lives, one household at a time. This relationship between partners is much more than a friendship. Edward and Stephen Rudloff are brothers who have renovated and built custom homes together paying close attention to detail. They are carpenters by trade and understand concept and execution. Rudloff Custom Builders will provide services for you with the highest level of professionalism, quality, detail, punctuality and craftsmanship, every step of the way along our journey together.
Specializing in residential construction allows us to connect with our clients early in the design phase to ensure that every detail is captured as you imagined. One stop shopping is essentially what you will receive with Rudloff Custom Builders from design of your project to the construction of your dreams, executed by on-site project managers and skilled craftsmen. Our concept: envision our client’s ideas and make them a reality. Our mission: CREATING LIFETIME RELATIONSHIPS BUILT ON TRUST AND INTEGRITY.
Photo Credit: Linda McManus Images
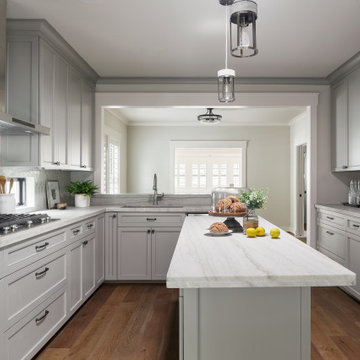
Sea Pear Leather Quartzite
Small transitional u-shaped eat-in kitchen in Houston with an undermount sink, shaker cabinets, grey cabinets, quartzite benchtops, porcelain splashback, stainless steel appliances, with island, brown floor, white benchtop, grey splashback and medium hardwood floors.
Small transitional u-shaped eat-in kitchen in Houston with an undermount sink, shaker cabinets, grey cabinets, quartzite benchtops, porcelain splashback, stainless steel appliances, with island, brown floor, white benchtop, grey splashback and medium hardwood floors.
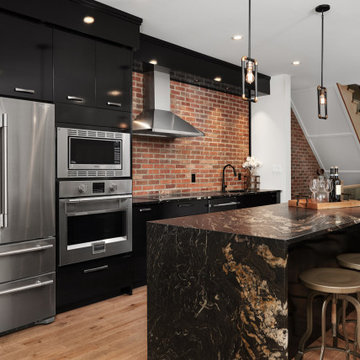
Design ideas for an industrial kitchen in Toronto with an undermount sink, flat-panel cabinets, black cabinets, quartzite benchtops, red splashback, brick splashback, stainless steel appliances, light hardwood floors, brown floor and black benchtop.
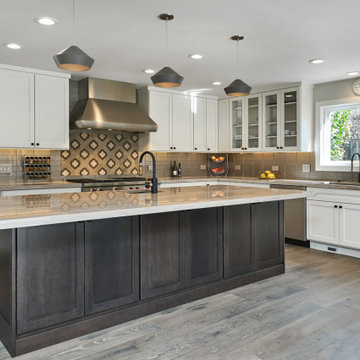
This is an example of a large modern u-shaped open plan kitchen in San Francisco with an undermount sink, shaker cabinets, white cabinets, quartzite benchtops, metallic splashback, glass tile splashback, stainless steel appliances, medium hardwood floors, with island, brown floor and beige benchtop.
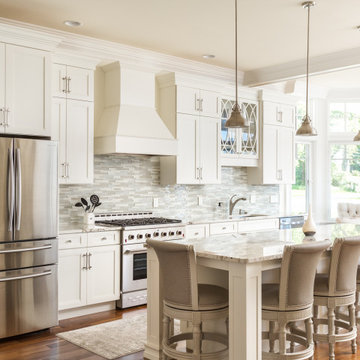
Inspiration for a transitional single-wall eat-in kitchen in New York with white cabinets, quartzite benchtops, stainless steel appliances, medium hardwood floors, with island, yellow benchtop, an undermount sink, shaker cabinets, multi-coloured splashback, metal splashback and brown floor.
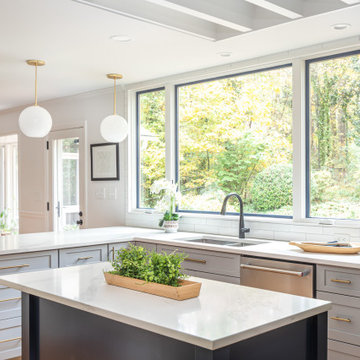
Special features are all around with this transitional kitchen remodel. Notice the casement windows that crank open! Such a great feature for our homeowners who are a young family whose kids will spend tons of time in the back yard.
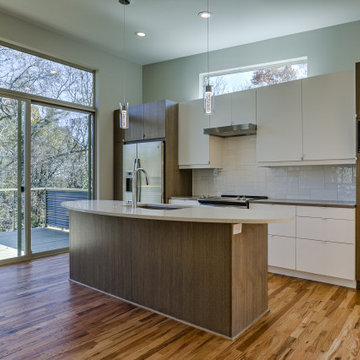
Photo by Amoura Productions
This is an example of a mid-sized midcentury single-wall open plan kitchen in Kansas City with an undermount sink, flat-panel cabinets, medium wood cabinets, quartzite benchtops, white splashback, ceramic splashback, stainless steel appliances, medium hardwood floors, with island, brown floor and white benchtop.
This is an example of a mid-sized midcentury single-wall open plan kitchen in Kansas City with an undermount sink, flat-panel cabinets, medium wood cabinets, quartzite benchtops, white splashback, ceramic splashback, stainless steel appliances, medium hardwood floors, with island, brown floor and white benchtop.
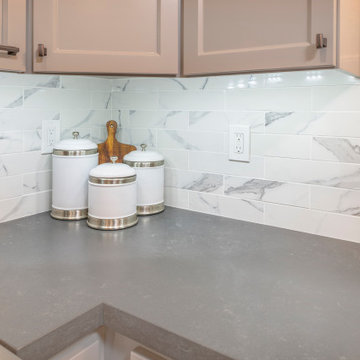
kitchenCRATE Custom Summertree Drive | Custom Cabinets by Falton Custom Cabinets | Countertops: Arizona Tile Metropolis Dark Quartz | Backsplash: Arizona Tile Themar Statuario V 3” x 12” | Sink: Kraus Dex Dual Undermount Sink in Stainless Steel | Faucet: Kraus Britt in Stainless Steel | Cabinet Paint: Kelly-Moore City Tower in Semi-Gloss | Wall Paint: Kelly-Moore Rotunda White in Satin Enamel | For More Information Visit: https://kbcrate.com/kitchencrate-custom-summertree-drive-in-livermore-ca-is-complete/
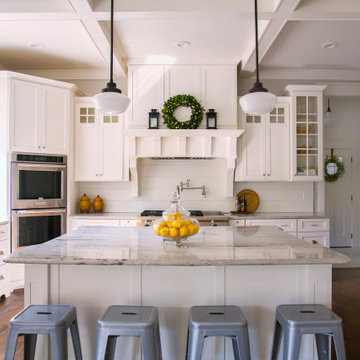
This was a new construction kitchen. The family wanted white cabinets with a bit of a farmhouse feel.
Large country u-shaped separate kitchen in Other with a farmhouse sink, shaker cabinets, white cabinets, quartzite benchtops, white splashback, timber splashback, stainless steel appliances, with island, brown floor, grey benchtop and dark hardwood floors.
Large country u-shaped separate kitchen in Other with a farmhouse sink, shaker cabinets, white cabinets, quartzite benchtops, white splashback, timber splashback, stainless steel appliances, with island, brown floor, grey benchtop and dark hardwood floors.
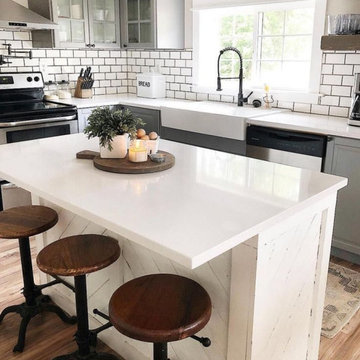
Photo of a mid-sized country l-shaped kitchen in Columbus with a farmhouse sink, shaker cabinets, grey cabinets, quartzite benchtops, white splashback, subway tile splashback, stainless steel appliances, light hardwood floors, with island, brown floor and white benchtop.
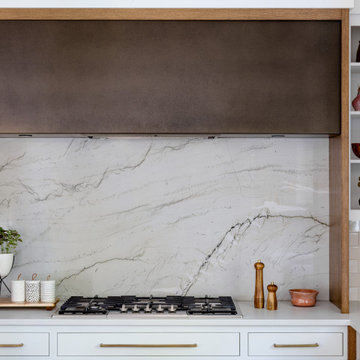
This white kitchen renovation is anything but typical. Natural wood and burnished brass accents have been added for interest.
Design ideas for a mid-sized scandinavian u-shaped open plan kitchen in Chicago with an undermount sink, recessed-panel cabinets, white cabinets, quartzite benchtops, white splashback, ceramic splashback, panelled appliances, medium hardwood floors, with island, brown floor and white benchtop.
Design ideas for a mid-sized scandinavian u-shaped open plan kitchen in Chicago with an undermount sink, recessed-panel cabinets, white cabinets, quartzite benchtops, white splashback, ceramic splashback, panelled appliances, medium hardwood floors, with island, brown floor and white benchtop.
Kitchen with Quartzite Benchtops and Brown Floor Design Ideas
11