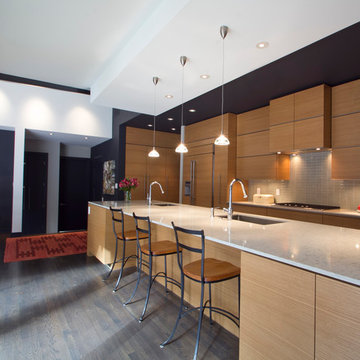Kitchen with Quartzite Benchtops and Brown Floor Design Ideas
Refine by:
Budget
Sort by:Popular Today
161 - 180 of 44,979 photos
Item 1 of 3
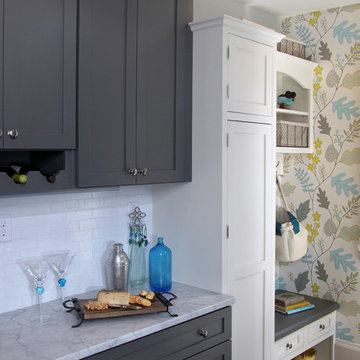
This gray and transitional kitchen remodel bridges the gap between contemporary style and traditional style. The dark gray cabinetry, light gray walls, and white subway tile backsplash make for a beautiful, neutral canvas for the bold teal blue and yellow décor accented throughout the design.
Designer Gwen Adair of Cabinet Supreme by Adair did a fabulous job at using grays to create a neutral backdrop to bring out the bright, vibrant colors that the homeowners love so much.
This Milwaukee, WI kitchen is the perfect example of Dura Supreme's recent launch of gray paint finishes, it has been interesting to see these new cabinetry colors suddenly flowing across our manufacturing floor, destined for homes around the country. We've already seen an enthusiastic acceptance of these new colors as homeowners started immediately selecting our various shades of gray paints, like this example of “Storm Gray”, for their new homes and remodeling projects!
Dura Supreme’s “Storm Gray” is the darkest of our new gray painted finishes (although our current “Graphite” paint finish is a charcoal gray that is almost black). For those that like the popular contrast between light and dark finishes, Storm Gray pairs beautifully with lighter painted and stained finishes.
Request a FREE Dura Supreme Brochure Packet:
http://www.durasupreme.com/request-brochure
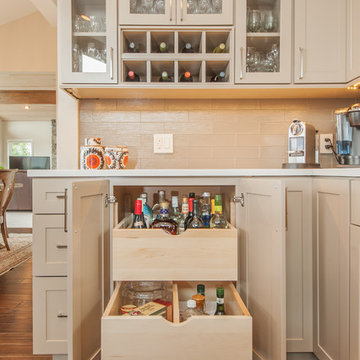
Drew Rice, Red Pants Studio
Inspiration for a transitional l-shaped open plan kitchen in Seattle with glass-front cabinets, beige cabinets, beige splashback, subway tile splashback, an undermount sink, quartzite benchtops, stainless steel appliances, medium hardwood floors, with island and brown floor.
Inspiration for a transitional l-shaped open plan kitchen in Seattle with glass-front cabinets, beige cabinets, beige splashback, subway tile splashback, an undermount sink, quartzite benchtops, stainless steel appliances, medium hardwood floors, with island and brown floor.
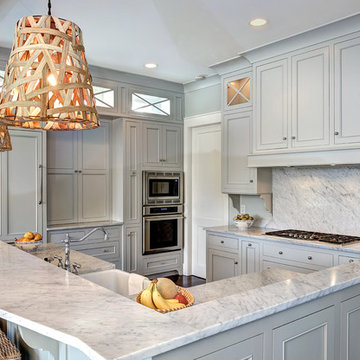
William Quarles
Design ideas for a mid-sized traditional u-shaped kitchen in Charleston with a farmhouse sink, grey cabinets, white splashback, panelled appliances, stone slab splashback, dark hardwood floors, with island, brown floor, quartzite benchtops and recessed-panel cabinets.
Design ideas for a mid-sized traditional u-shaped kitchen in Charleston with a farmhouse sink, grey cabinets, white splashback, panelled appliances, stone slab splashback, dark hardwood floors, with island, brown floor, quartzite benchtops and recessed-panel cabinets.
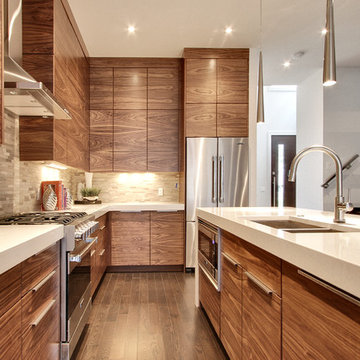
This is an example of a mid-sized contemporary l-shaped open plan kitchen in Calgary with flat-panel cabinets, medium wood cabinets, grey splashback, stainless steel appliances, stone tile splashback, a double-bowl sink, quartzite benchtops, dark hardwood floors, with island and brown floor.
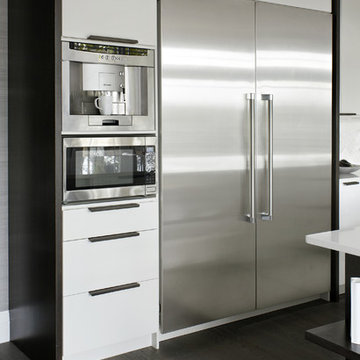
Thermador appliances create a chef's edge in any kitchen. A fully automatic coffee station above the microwave is the ultimate in convenience.
Photo by Virginia Macdonald Photographer Inc.
http://www.virginiamacdonald.com/
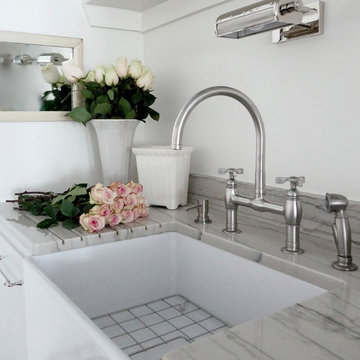
Copyright One to One Studio
Design ideas for a country eat-in kitchen in New York with a farmhouse sink, white cabinets, quartzite benchtops, white splashback, white appliances, cork floors and brown floor.
Design ideas for a country eat-in kitchen in New York with a farmhouse sink, white cabinets, quartzite benchtops, white splashback, white appliances, cork floors and brown floor.

Custom island and plaster hood take center stage in this kitchen remodel. Full-wall wine, coffee and smoothie station on the right perimeter. Cabinets are white oak. Design by: Alison Giese Interiors

Design ideas for a small eclectic u-shaped eat-in kitchen in Cornwall with a farmhouse sink, shaker cabinets, yellow cabinets, quartzite benchtops, white splashback, ceramic splashback, stainless steel appliances, terra-cotta floors, no island, brown floor and white benchtop.

This modern kitchen has statement lighting above the island with a dropped wood soffit with wood slats. The island has waterfall ends and most of the appliances are stainless steel. The refrigerator and freezer are paneled with a flush application. The counters, backsplash and hood are all quartzite.
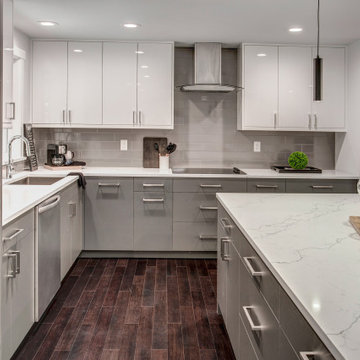
We used an open floor plan for the kitchen and dining, with both being part of the great room together with the living room. For this contemporary gray kitchen and dining, we used flush cabinet surfaces to achieve a minimalist and modern look. The backsplash is made with beautiful 3” x 16” light gray tiles that perfectly unite the white wall cabinets and the darker gray base cabinets. This monochromatic color scheme is also evident on the white dining table and countertops, and the gray and white chairs. We opted for an extra large kitchen island that provides an additional surface for food preparation and having quick meals. The modern island pendant lights serve as the functional centerpiece of the kitchen and dining area.
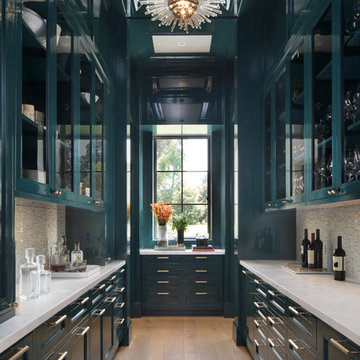
Transitional Hidden Butler's Pantry
Paul Dyer Photography
This is an example of a transitional galley separate kitchen in San Francisco with glass-front cabinets, medium hardwood floors, no island, white benchtop, turquoise cabinets, quartzite benchtops, multi-coloured splashback, matchstick tile splashback and brown floor.
This is an example of a transitional galley separate kitchen in San Francisco with glass-front cabinets, medium hardwood floors, no island, white benchtop, turquoise cabinets, quartzite benchtops, multi-coloured splashback, matchstick tile splashback and brown floor.

The view from the sofa into the kitchen. A relatively small space but good coming has meant the area feels uncluttered yet still has a lot of storage.

Small eclectic u-shaped eat-in kitchen in Cornwall with a farmhouse sink, shaker cabinets, yellow cabinets, quartzite benchtops, white splashback, ceramic splashback, stainless steel appliances, terra-cotta floors, no island, brown floor and white benchtop.

Photo of a large transitional l-shaped eat-in kitchen in Other with a farmhouse sink, recessed-panel cabinets, quartzite benchtops, multi-coloured splashback, mosaic tile splashback, light hardwood floors, with island, brown floor, white benchtop and wallpaper.

Inspiration for a mid-sized scandinavian u-shaped eat-in kitchen in Portland with an undermount sink, flat-panel cabinets, light wood cabinets, quartzite benchtops, white splashback, cement tile splashback, stainless steel appliances, light hardwood floors, brown floor and multi-coloured benchtop.
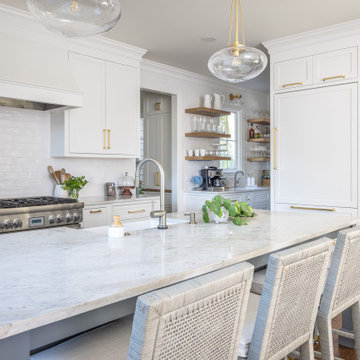
Design ideas for a mid-sized transitional open plan kitchen in Raleigh with a farmhouse sink, shaker cabinets, white cabinets, quartzite benchtops, white splashback, subway tile splashback, stainless steel appliances, medium hardwood floors, with island, brown floor and multi-coloured benchtop.

Photo of a large transitional l-shaped open plan kitchen in Paris with an undermount sink, flat-panel cabinets, light wood cabinets, quartzite benchtops, beige splashback, medium hardwood floors, no island, brown floor and white benchtop.

Photo of a mid-sized transitional u-shaped separate kitchen in San Francisco with an undermount sink, flat-panel cabinets, grey cabinets, quartzite benchtops, grey splashback, stone slab splashback, panelled appliances, light hardwood floors, with island, brown floor and grey benchtop.

While we kept the basic layout, nearly every other element in this kitchen was updated and transformed. We worked with our premier specialists, Crystal Cabinets, to create custom cabinetry that optimized the space without increasing the overall footprint. We incorporated the client's traditional style in a way that brought the space into the current century without feel too modern and upgraded the appliances to the best of the best. The split-level countertops were evened out to make the kitchen more open and inviting. We moved the built-in desk to a more functional spot, which allowed us to add more cook and prep space by the stove.
Kitchen with Quartzite Benchtops and Brown Floor Design Ideas
9
