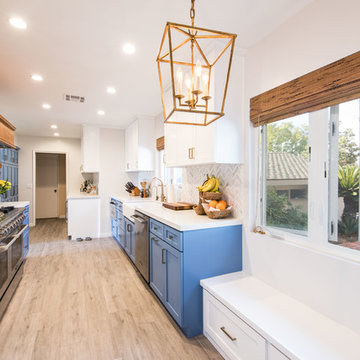Kitchen with Quartzite Benchtops and Brown Floor Design Ideas
Refine by:
Budget
Sort by:Popular Today
221 - 240 of 45,176 photos
Item 1 of 3
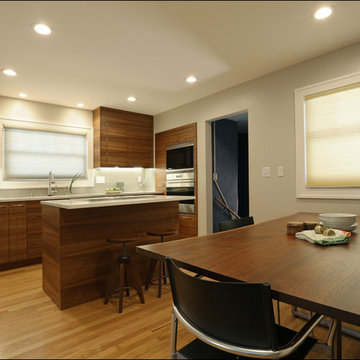
Horizontal Grain Matched Custom Walnut Cabinetry in SE Portland Home - Contemporary, European style Cabinets
This is an example of a small contemporary u-shaped eat-in kitchen in Portland with flat-panel cabinets, dark wood cabinets, with island, quartzite benchtops, medium hardwood floors and brown floor.
This is an example of a small contemporary u-shaped eat-in kitchen in Portland with flat-panel cabinets, dark wood cabinets, with island, quartzite benchtops, medium hardwood floors and brown floor.
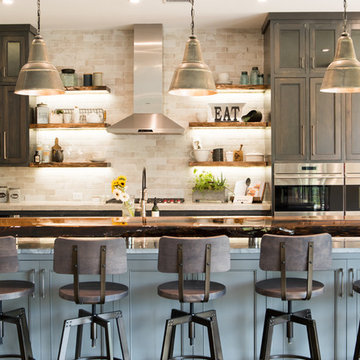
Large country l-shaped eat-in kitchen in Charleston with a farmhouse sink, shaker cabinets, dark wood cabinets, quartzite benchtops, grey splashback, stone tile splashback, stainless steel appliances, dark hardwood floors, with island and brown floor.
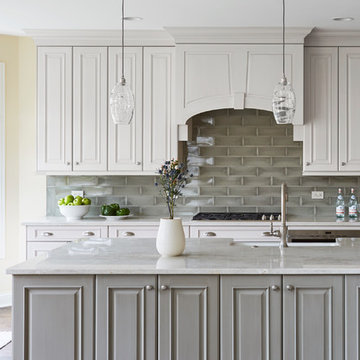
Photo Credit: Mike Kaskel, Kaskel Photo
Large traditional galley eat-in kitchen in Chicago with a farmhouse sink, raised-panel cabinets, grey cabinets, quartzite benchtops, grey splashback, subway tile splashback, stainless steel appliances, dark hardwood floors, with island and brown floor.
Large traditional galley eat-in kitchen in Chicago with a farmhouse sink, raised-panel cabinets, grey cabinets, quartzite benchtops, grey splashback, subway tile splashback, stainless steel appliances, dark hardwood floors, with island and brown floor.
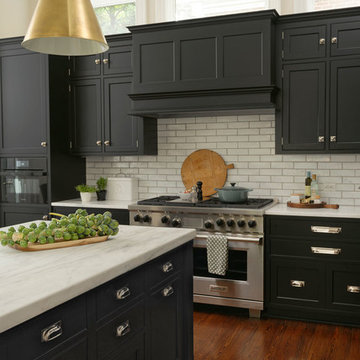
Washington, DC Transitional Kitchen
#PaulBentham4JenniferGilmer
http://www.gilmerkitchens.com
Photography by Bob Narod Staging by Charlotte Safavi
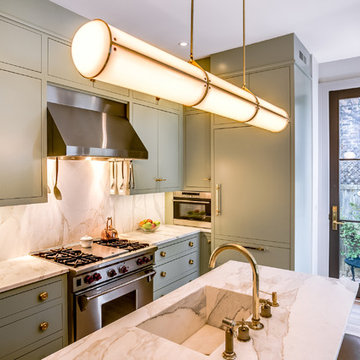
Mid-sized transitional l-shaped kitchen in DC Metro with an integrated sink, flat-panel cabinets, green cabinets, stainless steel appliances, light hardwood floors, with island, brown floor and quartzite benchtops.
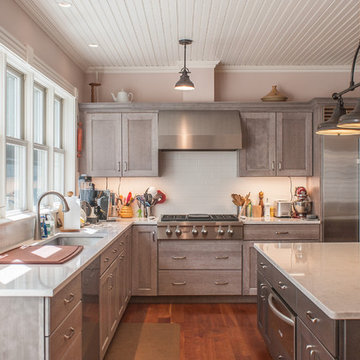
Kevin Sprague
Design ideas for a large traditional l-shaped kitchen in Boston with an undermount sink, quartzite benchtops, white splashback, stainless steel appliances, medium hardwood floors, with island, shaker cabinets, light wood cabinets, subway tile splashback and brown floor.
Design ideas for a large traditional l-shaped kitchen in Boston with an undermount sink, quartzite benchtops, white splashback, stainless steel appliances, medium hardwood floors, with island, shaker cabinets, light wood cabinets, subway tile splashback and brown floor.
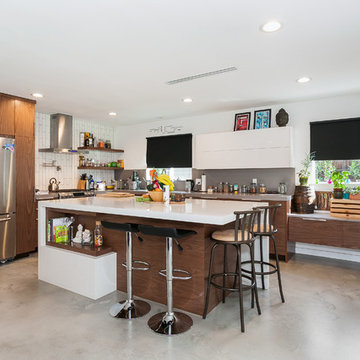
Modern kitchen design in Woodland Hills with man made quartz and huge island
Photo of a mid-sized modern l-shaped open plan kitchen in Los Angeles with an undermount sink, flat-panel cabinets, medium wood cabinets, quartzite benchtops, white splashback, subway tile splashback, stainless steel appliances, cement tiles, with island, brown floor and white benchtop.
Photo of a mid-sized modern l-shaped open plan kitchen in Los Angeles with an undermount sink, flat-panel cabinets, medium wood cabinets, quartzite benchtops, white splashback, subway tile splashback, stainless steel appliances, cement tiles, with island, brown floor and white benchtop.
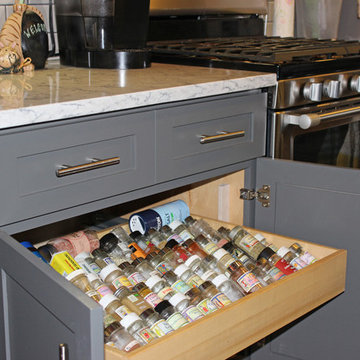
Convenient, easy access roll-out spice drawer in this base cabinet unit. Dura Supreme cabinetry with the Homestead Panel Plus door style. Wall cases are done in a spicy Salsa Red paint finish and the lower base units compliment with a beautiful Storm Gray. Drawer fronts feature a PC shaker design. Easy access is reached with roll out shelves in base units and a concealed recycle center. Cabinet hardware is by Stone Harbor. Counter tops are done in a Viatera Rococo quartz surface.
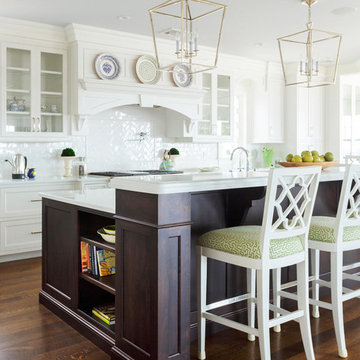
This is an example of a large transitional l-shaped open plan kitchen in New York with a farmhouse sink, recessed-panel cabinets, white cabinets, white splashback, stainless steel appliances, with island, quartzite benchtops, subway tile splashback, medium hardwood floors and brown floor.
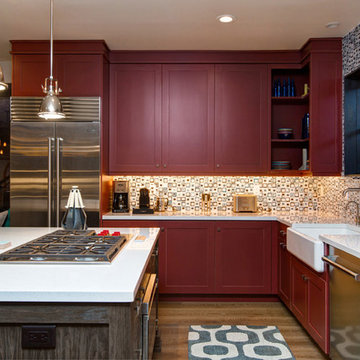
Design ideas for a mid-sized transitional l-shaped kitchen in Salt Lake City with a farmhouse sink, quartzite benchtops, stainless steel appliances, medium hardwood floors, with island, shaker cabinets, red cabinets, multi-coloured splashback, glass tile splashback and brown floor.
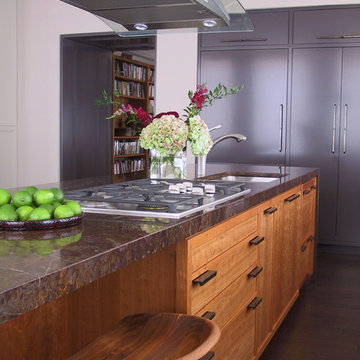
Cabinets are a mix of Cherry wood and high gloss painted finish.
Mid-sized transitional l-shaped open plan kitchen in New York with an undermount sink, flat-panel cabinets, medium wood cabinets, stainless steel appliances, quartzite benchtops, with island, brown floor and brown benchtop.
Mid-sized transitional l-shaped open plan kitchen in New York with an undermount sink, flat-panel cabinets, medium wood cabinets, stainless steel appliances, quartzite benchtops, with island, brown floor and brown benchtop.

© Lassiter Photography | ReVisionCharlotte.com
This is an example of a mid-sized country l-shaped open plan kitchen in Charlotte with a single-bowl sink, shaker cabinets, green cabinets, quartzite benchtops, white splashback, subway tile splashback, stainless steel appliances, medium hardwood floors, with island, brown floor and white benchtop.
This is an example of a mid-sized country l-shaped open plan kitchen in Charlotte with a single-bowl sink, shaker cabinets, green cabinets, quartzite benchtops, white splashback, subway tile splashback, stainless steel appliances, medium hardwood floors, with island, brown floor and white benchtop.
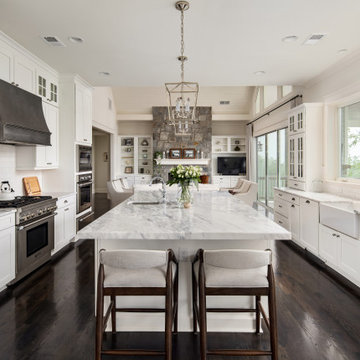
Stunning all white kitchen with quartz countertops. Open concept living.
Design ideas for a mid-sized traditional galley eat-in kitchen in Atlanta with a farmhouse sink, shaker cabinets, white cabinets, quartzite benchtops, white splashback, subway tile splashback, stainless steel appliances, dark hardwood floors, with island, brown floor and white benchtop.
Design ideas for a mid-sized traditional galley eat-in kitchen in Atlanta with a farmhouse sink, shaker cabinets, white cabinets, quartzite benchtops, white splashback, subway tile splashback, stainless steel appliances, dark hardwood floors, with island, brown floor and white benchtop.
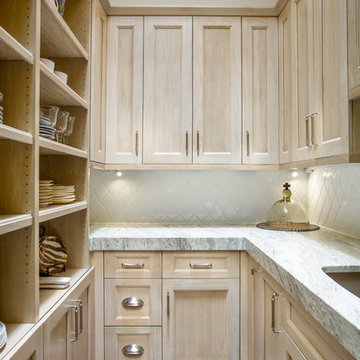
The builder we partnered with for this beauty original wanted to use his cabinet person (who builds and finishes on site) but the clients advocated for manufactured cabinets - and we agree with them! These homeowners were just wonderful to work with and wanted materials that were a little more "out of the box" than the standard "white kitchen" you see popping up everywhere today - and their dog, who came along to every meeting, agreed to something with longevity, and a good warranty!
The cabinets are from WW Woods, their Eclipse (Frameless, Full Access) line in the Aspen door style
- a shaker with a little detail. The perimeter kitchen and scullery cabinets are a Poplar wood with their Seagull stain finish, and the kitchen island is a Maple wood with their Soft White paint finish. The space itself was a little small, and they loved the cabinetry material, so we even paneled their built in refrigeration units to make the kitchen feel a little bigger. And the open shelving in the scullery acts as the perfect go-to pantry, without having to go through a ton of doors - it's just behind the hood wall!
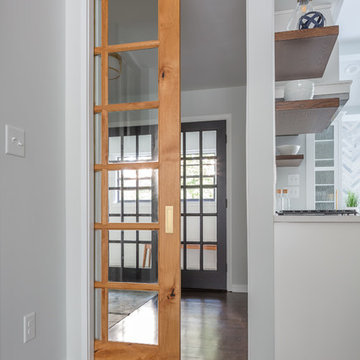
Love how this kitchen renovation creates an open feel for our clients to their dining room and office and a better transition to back yard!
This is an example of a large transitional u-shaped eat-in kitchen in Raleigh with an undermount sink, shaker cabinets, white cabinets, quartzite benchtops, grey splashback, marble splashback, stainless steel appliances, dark hardwood floors, with island, brown floor and white benchtop.
This is an example of a large transitional u-shaped eat-in kitchen in Raleigh with an undermount sink, shaker cabinets, white cabinets, quartzite benchtops, grey splashback, marble splashback, stainless steel appliances, dark hardwood floors, with island, brown floor and white benchtop.
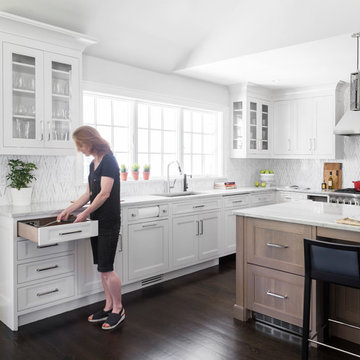
A 1920s colonial in a shorefront community in Westchester County had an expansive renovation with new kitchen by Studio Dearborn. Countertops White Macauba; interior design Lorraine Levinson. Photography, Timothy Lenz.

Situated just south of Kensington Palace and Gardens (one of the most prestigious locations in London), we find this lovely slim U-shaped kitchen full of style and beauty. Smaller in size but the sleek lines are still evident in this project within the tall cornices and external skirting. We loved working in this stately Victorian building!
Our client’s luxury bespoke kitchen journey began with a visit to The Handmade Kitchen Co showroom. The couple were able to see the exquisite quality of our furniture for themselves which would provide them with a unique and personal space that would be loved for many years to come.
Our client wanted to showcase their impeccably good taste and opted for our Traditional Raised shaker. It has been highlighted with a black paint hand-painted onto the cabinets known as Black Beauty by Benjamin Moore. It’s a rich shade of black with a hint of warmth. Versatile and sophisticated, black is a colour that can enhance any style of home, whether cosy or chic, soft or bold. Incorporating black paint, whether subtly or boldly, can make a significant impact on interior design.
This kitchen isn’t just a culinary experience but is designed to make memories with loved ones in the space they call the heart of the home.
Enhancing the cooking journey is the Rangemaster Classic Deluxe 110cm Dual Fuel Range Cooking in Black & Brass Trim which has been put alongside the cutting-edge Westin Prime extractor.
Having a clear direction of how our clients wanted their kitchen style, they opted for a Nivito Brass sink, Quooker PRO3 Fusion Round Tap in Gold & Quooker Cube and a Quooker Soak Dispenser in Gold. All three items instantly add grandeur to the space, while maintaining a balanced and understated presence.
To offset the boldness of the Black Beauty cabinetry, the Calacatta Viola Marble Honed worktops provide a striking contrast with their pristine polished finish. This juxtaposition creates a visually captivating and inviting kitchen space.
The intricate features make up the kitchen design and the ones in this space are the decorative cornices and the Armac Martin ‘Bakes’ cabinet handles in burnished brass.
Throughout this London townhouse, there was beautiful scribing in each room. Our client wanted it to flow nicely throughout the whole property and added it to the rooms we designed – the kitchen and bedroom. Adding to the theme and grandeur of the building, these decorative cornices look beautiful amongst the high ceilings.

Experience the perfect blend of modern elegance and functional design with our latest rear extension project. This expansive open plan space features a luxurious kitchen with premium dark green cabinetry, sleek black appliances, and a pristine quartz island countertop. Natural light floods the area through large skylights and floor-to-ceiling windows, creating a bright and airy atmosphere that seamlessly connects to the garden. The herringbone-patterned wooden flooring adds warmth and texture, while stylish pendant lights and high-end appliances enhance the overall aesthetic and functionality.
The adjacent dining area, with its chic green velvet chairs and round table, provides a comfortable and stylish setting for family meals and entertaining guests. Large glass doors offer a seamless indoor-outdoor transition, perfect for summer gatherings. This rear extension not only enhances the visual appeal of your home but also improves its functionality and energy efficiency, making it an ideal space for modern living.
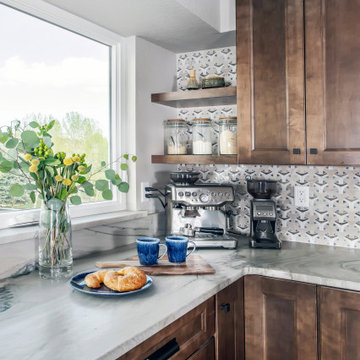
Marble mosaic backsplash and complimentary quartzite countertops give that wow factor to finish this beautiful new space!
Photo of a large country l-shaped eat-in kitchen in Denver with an undermount sink, raised-panel cabinets, medium wood cabinets, quartzite benchtops, blue splashback, marble splashback, stainless steel appliances, dark hardwood floors, with island, brown floor and white benchtop.
Photo of a large country l-shaped eat-in kitchen in Denver with an undermount sink, raised-panel cabinets, medium wood cabinets, quartzite benchtops, blue splashback, marble splashback, stainless steel appliances, dark hardwood floors, with island, brown floor and white benchtop.
Kitchen with Quartzite Benchtops and Brown Floor Design Ideas
12
