Kitchen with Quartzite Benchtops and Brown Floor Design Ideas
Refine by:
Budget
Sort by:Popular Today
21 - 40 of 44,979 photos
Item 1 of 3
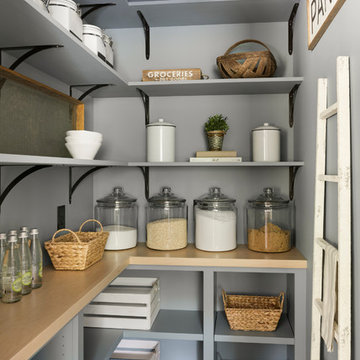
Pantry in modern french country home renovation.
Photo of a large modern kitchen pantry in Minneapolis with a farmhouse sink, beaded inset cabinets, white cabinets, quartzite benchtops, white splashback, stainless steel appliances, dark hardwood floors, with island, brown floor and white benchtop.
Photo of a large modern kitchen pantry in Minneapolis with a farmhouse sink, beaded inset cabinets, white cabinets, quartzite benchtops, white splashback, stainless steel appliances, dark hardwood floors, with island, brown floor and white benchtop.

This is an example of a large midcentury l-shaped eat-in kitchen in Detroit with an undermount sink, flat-panel cabinets, dark wood cabinets, quartzite benchtops, blue splashback, ceramic splashback, panelled appliances, medium hardwood floors, with island, brown floor and white benchtop.

In this beautifully crafted home, the living spaces blend contemporary aesthetics with comfort, creating an environment of relaxed luxury. As you step into the living room, the eye is immediately drawn to the panoramic view framed by the floor-to-ceiling glass doors, which seamlessly integrate the outdoors with the indoors. The serene backdrop of the ocean sets a tranquil scene, while the modern fireplace encased in elegant marble provides a sophisticated focal point.
The kitchen is a chef's delight with its state-of-the-art appliances and an expansive island that doubles as a breakfast bar and a prepping station. White cabinetry with subtle detailing is juxtaposed against the marble backsplash, lending the space both brightness and depth. Recessed lighting ensures that the area is well-lit, enhancing the reflective surfaces and creating an inviting ambiance for both cooking and social gatherings.
Transitioning to the bathroom, the space is a testament to modern luxury. The freestanding tub acts as a centerpiece, inviting relaxation amidst a spa-like atmosphere. The walk-in shower, enclosed by clear glass, is accentuated with a marble surround that matches the vanity top. Well-appointed fixtures and recessed shelving add both functionality and a sleek aesthetic to the bathroom. Each design element has been meticulously selected to provide a sanctuary of sophistication and comfort.
This home represents a marriage of elegance and pragmatism, ensuring that each room is not just a sight to behold but also a space to live and create memories in.

A grand Larchmont Tudor with original millwork and details was ready for a new kitchen after raising the kids and spending decades cooking in a cramped dark kitchen. Designer Sarah Robertson of Studio Dearborn helped her client achieve a look that blended perfectly with the Tudor home. The kitchen was bumped out a bit to open up the space, and new millwork was designed to bring the original Tudor charm into the modernized kitchen space. A geometric Ann Sacks tile introduces shape and texture to the space, and a little modern edginess, while the cabinetry and doors reflect the old world motifs of a Tudor revival.
Photos Adam Macchia. For more information, you may visit our website at www.studiodearborn.com or email us at info@studiodearborn.com.

After the unforgettable 2020 shut down we were finally able to get some great pictures of a home we rebuilt after a destructive fire that had burned over 60% of their home. 2020 has been an interesting year for the construction business but thankful we've been able to stay busy & you can look forward to many more project photos to come.
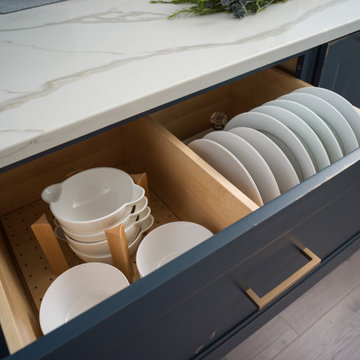
This modern farmhouse kitchen features a beautiful combination of Navy Blue painted and gray stained Hickory cabinets that’s sure to be an eye-catcher. The elegant “Morel” stain blends and harmonizes the natural Hickory wood grain while emphasizing the grain with a subtle gray tone that beautifully coordinated with the cool, deep blue paint.
The “Gale Force” SW 7605 blue paint from Sherwin-Williams is a stunning deep blue paint color that is sophisticated, fun, and creative. It’s a stunning statement-making color that’s sure to be a classic for years to come and represents the latest in color trends. It’s no surprise this beautiful navy blue has been a part of Dura Supreme’s Curated Color Collection for several years, making the top 6 colors for 2017 through 2020.
Beyond the beautiful exterior, there is so much well-thought-out storage and function behind each and every cabinet door. The two beautiful blue countertop towers that frame the modern wood hood and cooktop are two intricately designed larder cabinets built to meet the homeowner’s exact needs.
The larder cabinet on the left is designed as a beverage center with apothecary drawers designed for housing beverage stir sticks, sugar packets, creamers, and other misc. coffee and home bar supplies. A wine glass rack and shelves provides optimal storage for a full collection of glassware while a power supply in the back helps power coffee & espresso (machines, blenders, grinders and other small appliances that could be used for daily beverage creations. The roll-out shelf makes it easier to fill clean and operate each appliance while also making it easy to put away. Pocket doors tuck out of the way and into the cabinet so you can easily leave open for your household or guests to access, but easily shut the cabinet doors and conceal when you’re ready to tidy up.
Beneath the beverage center larder is a drawer designed with 2 layers of multi-tasking storage for utensils and additional beverage supplies storage with space for tea packets, and a full drawer of K-Cup storage. The cabinet below uses powered roll-out shelves to create the perfect breakfast center with power for a toaster and divided storage to organize all the daily fixings and pantry items the household needs for their morning routine.
On the right, the second larder is the ultimate hub and center for the homeowner’s baking tasks. A wide roll-out shelf helps store heavy small appliances like a KitchenAid Mixer while making them easy to use, clean, and put away. Shelves and a set of apothecary drawers help house an assortment of baking tools, ingredients, mixing bowls and cookbooks. Beneath the counter a drawer and a set of roll-out shelves in various heights provides more easy access storage for pantry items, misc. baking accessories, rolling pins, mixing bowls, and more.
The kitchen island provides a large worktop, seating for 3-4 guests, and even more storage! The back of the island includes an appliance lift cabinet used for a sewing machine for the homeowner’s beloved hobby, a deep drawer built for organizing a full collection of dishware, a waste recycling bin, and more!
All and all this kitchen is as functional as it is beautiful!
Request a FREE Dura Supreme Brochure Packet:
http://www.durasupreme.com/request-brochure
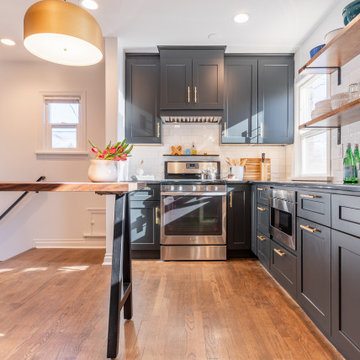
Updated Tudor kitchen in Denver's Mayfair neighborhood boasts brushed brass fixtures, dark cabinets, original wood flooring, walnut butcher block, and quartz countertops.
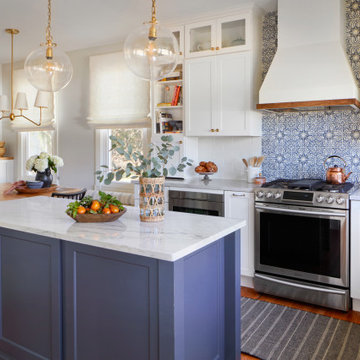
This kitchen, laundry room, and bathroom in Elkins Park, PA was completely renovated and re-envisioned to create a fresh and inviting space with refined farmhouse details and maximum functionality that speaks not only to the client's taste but to and the architecture and feel of the entire home.
The design includes functional cabinetry with a focus on organization. We enlarged the window above the farmhouse sink to allow as much natural light as possible and created a striking focal point with a custom vent hood and handpainted terra cotta tile. High-end materials were used throughout including quartzite countertops, beautiful tile, brass lighting, and classic European plumbing fixtures.
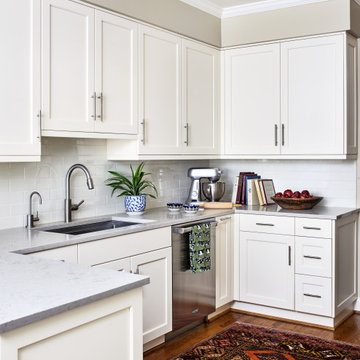
3x9 Star Milky Way Stellar-Gloss Square Edge Field Tile
This is an example of a mid-sized transitional u-shaped separate kitchen in DC Metro with an undermount sink, shaker cabinets, white cabinets, quartzite benchtops, white splashback, subway tile splashback, stainless steel appliances, medium hardwood floors, a peninsula, brown floor and grey benchtop.
This is an example of a mid-sized transitional u-shaped separate kitchen in DC Metro with an undermount sink, shaker cabinets, white cabinets, quartzite benchtops, white splashback, subway tile splashback, stainless steel appliances, medium hardwood floors, a peninsula, brown floor and grey benchtop.
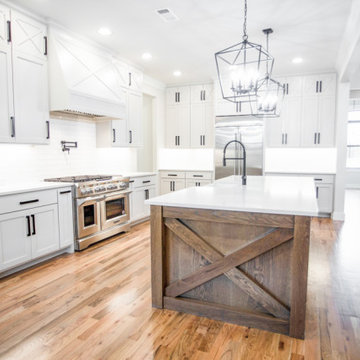
Large country l-shaped open plan kitchen in Dallas with a farmhouse sink, shaker cabinets, white cabinets, quartzite benchtops, white splashback, ceramic splashback, stainless steel appliances, medium hardwood floors, with island, brown floor and white benchtop.
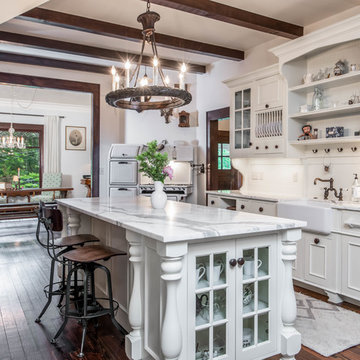
Photo of a large country u-shaped separate kitchen in Other with a farmhouse sink, white cabinets, white splashback, dark hardwood floors, with island, brown floor, white benchtop, raised-panel cabinets, quartzite benchtops and panelled appliances.
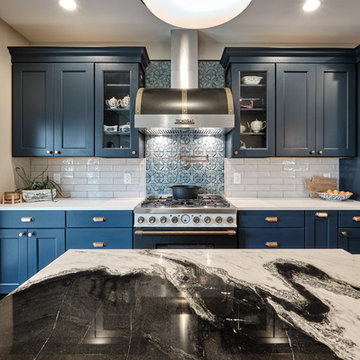
This kitchen in Fishtown, Philadelphia features Sherwin Williams rainstorm blue painted perimeter cabinets with Namib white quartzite countertop. An oak island with panda quartzite countertop includes apron front sink, trash pull out and open display cabinet. Brass hardware accents and black appliances are also featured throughout the kitchen.
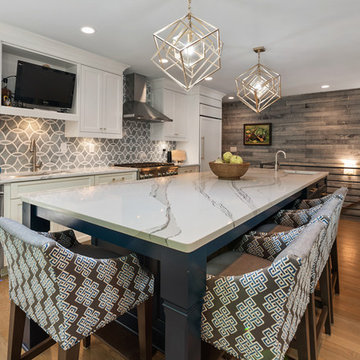
Design ideas for a large transitional u-shaped kitchen in Atlanta with an undermount sink, recessed-panel cabinets, white cabinets, quartzite benchtops, grey splashback, panelled appliances, medium hardwood floors, with island, brown floor and white benchtop.
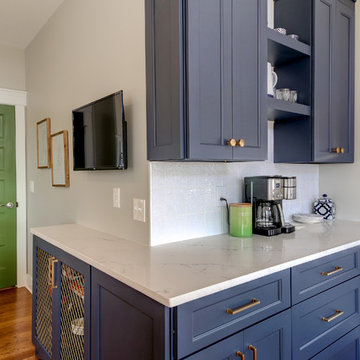
Photos by Kris Palen
Design ideas for a large transitional galley open plan kitchen in Dallas with recessed-panel cabinets, blue cabinets, with island, a farmhouse sink, quartzite benchtops, white splashback, ceramic splashback, stainless steel appliances, light hardwood floors, brown floor and white benchtop.
Design ideas for a large transitional galley open plan kitchen in Dallas with recessed-panel cabinets, blue cabinets, with island, a farmhouse sink, quartzite benchtops, white splashback, ceramic splashback, stainless steel appliances, light hardwood floors, brown floor and white benchtop.
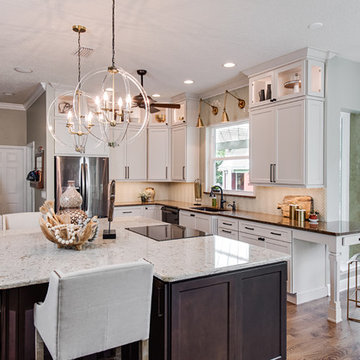
This new traditional kitchen with an earth-tone palette, boasts a large island with cooktop, oven and surround seating. Whether it's family or friends, all can gather around to enjoy the cooking and dining experience. Starmark shaker-style custom cabinets, herringbone backsplash and Rosslyn Cambria quartz adorn the perimeter walls. The island boasts Starmark shaker-style custom cabinets and Windermere Cambria quartz. Hardware, faucet and sink selections have oil-rubbed bronze finishes. Photography by Michael Giragosian
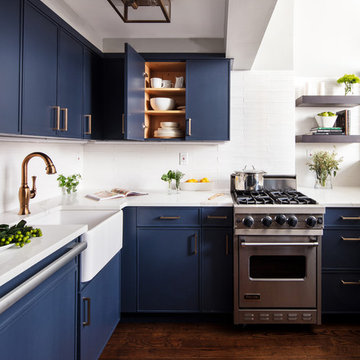
Inspiration for a small contemporary kitchen in New York with a farmhouse sink, blue cabinets, white splashback, stainless steel appliances, dark hardwood floors, brown floor, white benchtop, flat-panel cabinets, quartzite benchtops, subway tile splashback and no island.
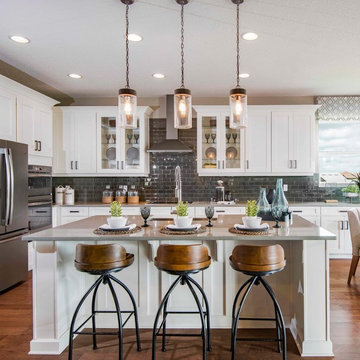
Studio KW Photography Designed by: Masterpiece Design Group
Photo of a country l-shaped eat-in kitchen in Orlando with white cabinets, quartzite benchtops, grey splashback, glass tile splashback, stainless steel appliances, medium hardwood floors, with island, brown floor, grey benchtop and shaker cabinets.
Photo of a country l-shaped eat-in kitchen in Orlando with white cabinets, quartzite benchtops, grey splashback, glass tile splashback, stainless steel appliances, medium hardwood floors, with island, brown floor, grey benchtop and shaker cabinets.
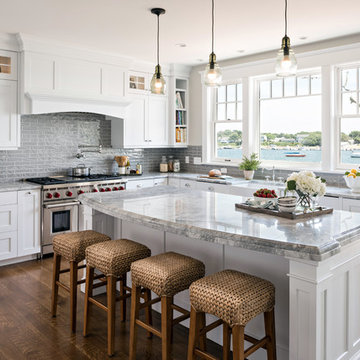
Dan Cutrona
Lewis & Weldon Custom Kitchens
This is an example of a beach style kitchen in Boston with a farmhouse sink, shaker cabinets, white cabinets, quartzite benchtops, grey splashback, porcelain splashback, stainless steel appliances, medium hardwood floors, with island and brown floor.
This is an example of a beach style kitchen in Boston with a farmhouse sink, shaker cabinets, white cabinets, quartzite benchtops, grey splashback, porcelain splashback, stainless steel appliances, medium hardwood floors, with island and brown floor.
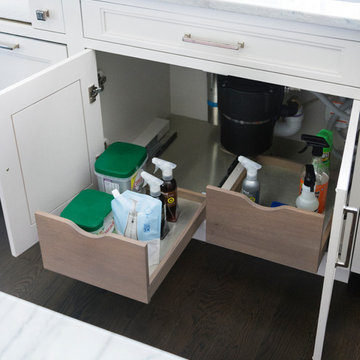
A 1920s colonial in a shorefront community in Westchester County had an expansive renovation with new kitchen by Studio Dearborn. Countertops White Macauba; interior design Lorraine Levinson. Photography, Timothy Lenz.
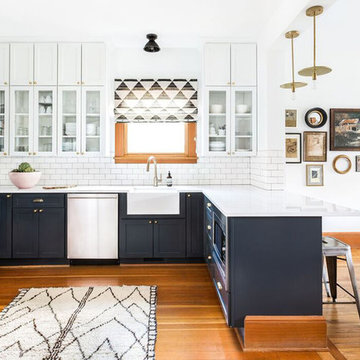
Inspiration for a mid-sized country u-shaped open plan kitchen in Seattle with a farmhouse sink, shaker cabinets, grey cabinets, white splashback, subway tile splashback, stainless steel appliances, medium hardwood floors, a peninsula, quartzite benchtops and brown floor.
Kitchen with Quartzite Benchtops and Brown Floor Design Ideas
2