Kitchen with Quartzite Benchtops and Coffered Design Ideas
Refine by:
Budget
Sort by:Popular Today
101 - 120 of 1,428 photos
Item 1 of 3
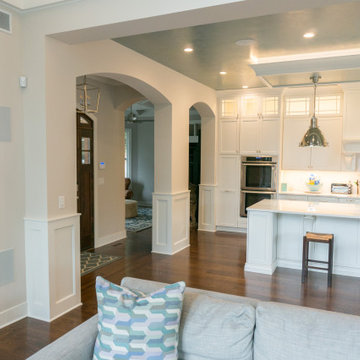
This entryway leads you directly into the warm inviting kitchen. White shaker style cabinets and marbled quarts keeps the kitchen very bright. Large open concept lets the light shine throughout. These large silver island pendants add to the clean look of this kitchen.
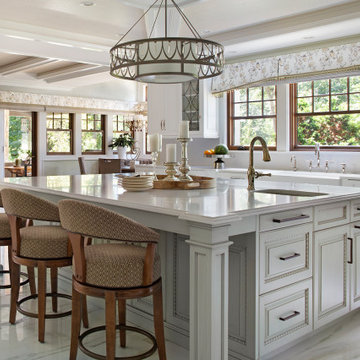
This is an example of a large traditional kitchen in New York with a farmhouse sink, raised-panel cabinets, white cabinets, quartzite benchtops, white splashback, stone slab splashback, stainless steel appliances, ceramic floors, with island, white floor, white benchtop and coffered.

Full gut of an old tuscan style kitchen from the early 2000's. We wanted a unique but timeless design. We completely redesigned the layout of the kitchen to accommodate two islands, removing a wall on the left side. We custom designed reeded cabinets in white oak, quartzite countertop, custom plaster hood, zellige tile backsplash with the right amount of shimmer
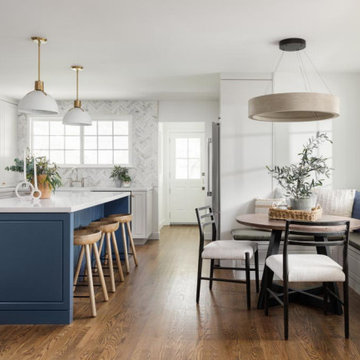
We opened up the space by removing 2 walls that enclosed this space. We reconfigured the layout, installed a new window and 3 new doors (back, front & side door). We installed the very large & functional new island and a cozy kitchen nook with room for secret storage. The rest of the home got some love as well, we remodeled both bathrooms, the living room, fireplace and the laundry room. This home is ready to be lived in....
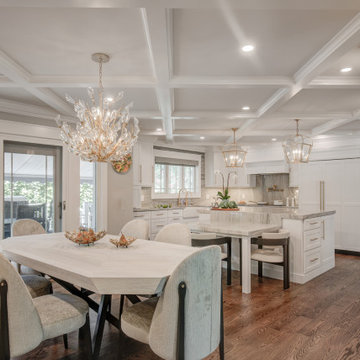
Complete remodel of a kitchen and dining room. The room was opened up to create a large open floor plan. A coffered ceiling was added giving the room an elegant feel. The white shaker cabinets complimented by the polished Sea Pearl Quartzite kept the pallet light and airy. The multi colored mosaic tile at the far end of the kitchen creates a great focal point. The Satin English Gold faucets and the Honey Bronze hardware contrast nicely without being overbearing on the white cabinets. The wood flooring keep the large open space warm and welcoming. Finished with a beautiful chandelier and two coordinating pendants over the island this is a kitchen anyone would love to cook in.
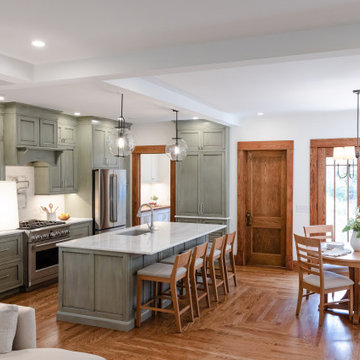
Inspiration for a mid-sized arts and crafts single-wall eat-in kitchen in New York with a double-bowl sink, beaded inset cabinets, green cabinets, quartzite benchtops, beige splashback, ceramic splashback, stainless steel appliances, dark hardwood floors, with island, brown floor, grey benchtop and coffered.

The Break Room Remodeling Project for Emerson Company aimed to transform the existing break room into a modern, functional, and aesthetically pleasing space. The comprehensive renovation included countertop replacement, flooring installation, cabinet refurbishment, and a fresh coat of paint. The goal was to create an inviting and comfortable environment that enhanced employee well-being, fostered collaboration, and aligned with Emerson Company's image.
Scope of Work:
Countertop Replacement, Flooring Installation, Cabinet Refurbishment, Painting, Lighting Enhancement, Furniture and Fixtures, Design and Layout, Timeline and Project Management
Benefits and Outcomes:
Enhanced Employee Experience, Improved Productivity, Enhanced Company Image, Higher Retention Rates
The Break Room Remodeling Project at Emerson Company successfully elevated the break room into a modern and functional space that aligned with the company's values and enhanced the overall work environment.
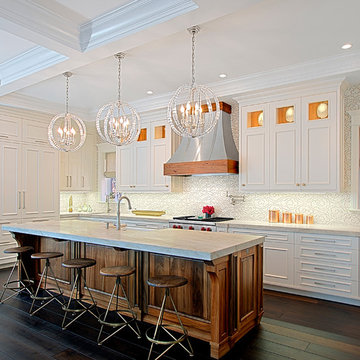
Transitional kitchen remodel in Chicago- Lakeview has white perimeter cabinetry and stained wood island with quartzite counter tops. Stainless steel range hood has wood trim to complement the island base.
Norman Sizemore-photographer
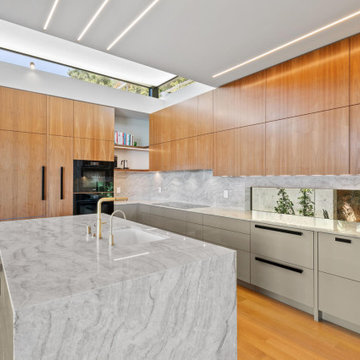
LED strip lights and LED flood lights serve the kitchen.
Mid-sized modern l-shaped open plan kitchen in San Francisco with an undermount sink, flat-panel cabinets, medium wood cabinets, quartzite benchtops, grey splashback, stone slab splashback, black appliances, medium hardwood floors, with island, brown floor, grey benchtop and coffered.
Mid-sized modern l-shaped open plan kitchen in San Francisco with an undermount sink, flat-panel cabinets, medium wood cabinets, quartzite benchtops, grey splashback, stone slab splashback, black appliances, medium hardwood floors, with island, brown floor, grey benchtop and coffered.
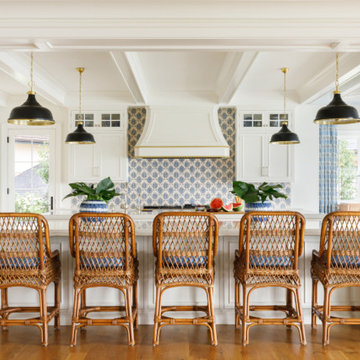
https://www.lowellcustomhomes.com
Photo by www.aimeemazzenga.com
Interior Design by www.northshorenest.com
Relaxed luxury on the shore of beautiful Geneva Lake in Wisconsin.
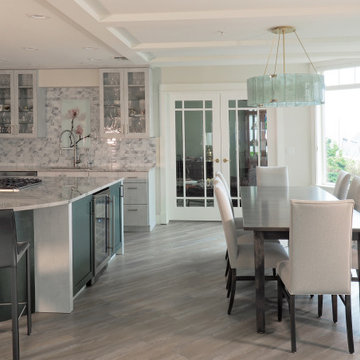
A city condo needed an uplift, all finishes started to feel outdated, the kitchen's layout did not work for a dynamic couple who love to entertain and play Bridge with their friends on the regular basis.
We developed a plan how to provide a luxurious experience and necessary changes in the limited space. The condo has some physical limitations as well, such as the load bearing walls could not be changed, the duct work had to stay in place, and the floor finishes had to satisfy strict sound restrictions.

This is an example of a mid-sized traditional u-shaped separate kitchen in Seattle with a farmhouse sink, recessed-panel cabinets, white cabinets, quartzite benchtops, white splashback, stone slab splashback, stainless steel appliances, light hardwood floors, with island, brown floor, white benchtop and coffered.
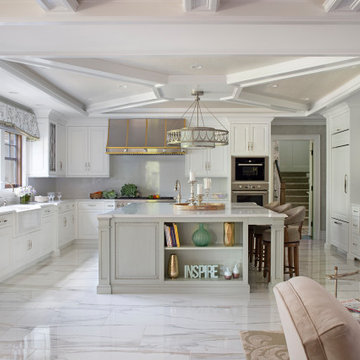
Inspiration for a large traditional kitchen in New York with a farmhouse sink, raised-panel cabinets, white cabinets, quartzite benchtops, white splashback, stone slab splashback, stainless steel appliances, ceramic floors, with island, white floor, white benchtop and coffered.
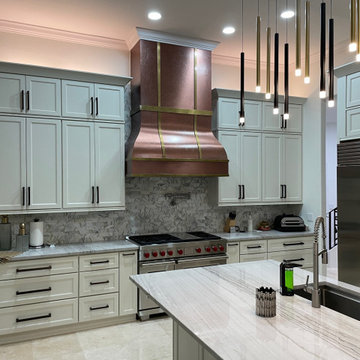
Removing old cabinets, removing a wall to open up kitchen lay out. Installing custom cabinets, custom copper hood and multi color quartz
Inspiration for a large contemporary kitchen pantry in Orange County with a drop-in sink, shaker cabinets, white cabinets, quartzite benchtops, white splashback, marble splashback, stainless steel appliances, travertine floors, with island, multi-coloured benchtop and coffered.
Inspiration for a large contemporary kitchen pantry in Orange County with a drop-in sink, shaker cabinets, white cabinets, quartzite benchtops, white splashback, marble splashback, stainless steel appliances, travertine floors, with island, multi-coloured benchtop and coffered.
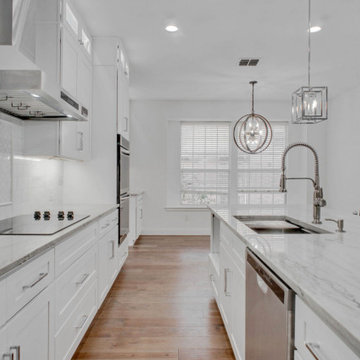
Large modern u-shaped eat-in kitchen in Dallas with an undermount sink, shaker cabinets, white cabinets, quartzite benchtops, white splashback, marble splashback, stainless steel appliances, vinyl floors, with island, brown floor, white benchtop and coffered.
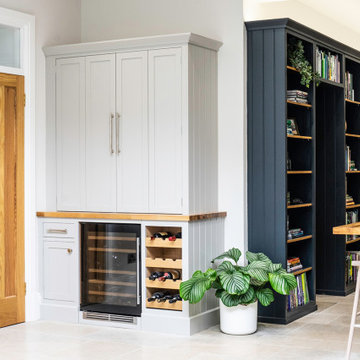
I designed this kitchen during my time at Harvey Jones. The client knew she wanted to feature colour but was concerned due to the narrowness of the room. By opting for natural limestone flooring and bright white walls to contrast, we were able to bring in beautiful blues and still maintain an airy, open feeling.
I later designed (and Handley Bespoke built), the centre blue bookcase to complement the chosen kitchen cabinetry, featuring a hidden door leading into a cosy drinks snug. This is a great example of how bespoke builds can be made to fit in with your existing cabinetry.

Every remodel comes with its new challenges and solutions. Our client built this home over 40 years ago and every inch of the home has some sentimental value. They had outgrown the original kitchen. It was too small, lacked counter space and storage, and desperately needed an updated look. The homeowners wanted to open up and enlarge the kitchen and let the light in to create a brighter and bigger space. Consider it done! We put in an expansive 14 ft. multifunctional island with a dining nook. We added on a large, walk-in pantry space that flows seamlessly from the kitchen. All appliances are new, built-in, and some cladded to match the custom glazed cabinetry. We even installed an automated attic door in the new Utility Room that operates with a remote. New windows were installed in the addition to let the natural light in and provide views to their gorgeous property.
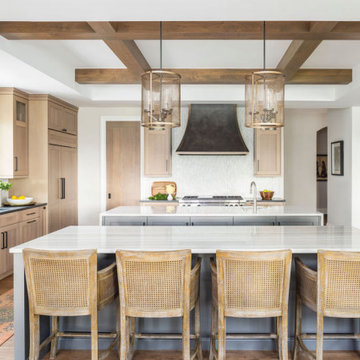
Photo of a large transitional l-shaped eat-in kitchen in Denver with a farmhouse sink, recessed-panel cabinets, light wood cabinets, quartzite benchtops, white splashback, matchstick tile splashback, stainless steel appliances, light hardwood floors, multiple islands, beige floor, white benchtop and coffered.

This is an example of a large transitional l-shaped open plan kitchen in London with flat-panel cabinets, dark wood cabinets, quartzite benchtops, blue splashback, glass sheet splashback, panelled appliances, ceramic floors, with island, white floor, black benchtop and coffered.
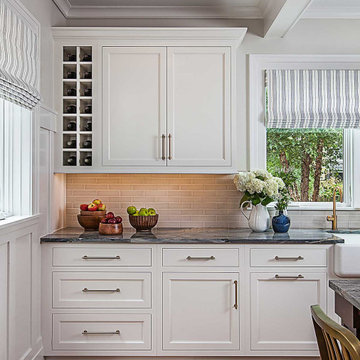
Custom-painted cabinetry, designed in a flat-paneled inset door style, is topped with exquisite Tempest Blue quartzite countertops.
Photo of a large traditional l-shaped separate kitchen in Detroit with a farmhouse sink, shaker cabinets, white cabinets, quartzite benchtops, beige splashback, subway tile splashback, panelled appliances, medium hardwood floors, with island, brown floor, blue benchtop and coffered.
Photo of a large traditional l-shaped separate kitchen in Detroit with a farmhouse sink, shaker cabinets, white cabinets, quartzite benchtops, beige splashback, subway tile splashback, panelled appliances, medium hardwood floors, with island, brown floor, blue benchtop and coffered.
Kitchen with Quartzite Benchtops and Coffered Design Ideas
6