Kitchen with Quartzite Benchtops and Coffered Design Ideas
Refine by:
Budget
Sort by:Popular Today
121 - 140 of 1,428 photos
Item 1 of 3
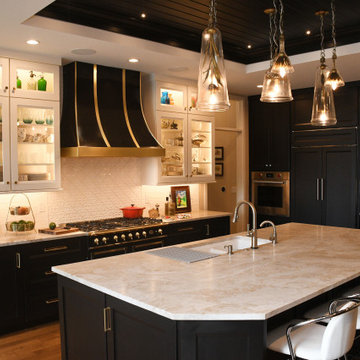
Eclectic style brings the homeowners personality throughout the kitchen, glass doors let them show off all their vintage finds and family heirlooms. The ceiling detail and pendants tie the room together beautifully.
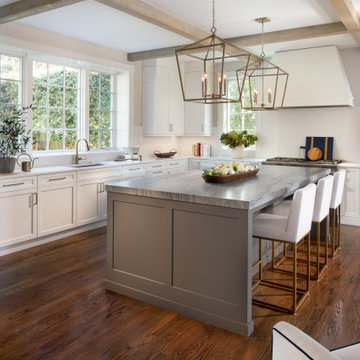
kitchen with large island stone top
Design ideas for a transitional l-shaped open plan kitchen in DC Metro with an undermount sink, recessed-panel cabinets, white cabinets, quartzite benchtops, marble splashback, panelled appliances, medium hardwood floors, with island, brown floor, grey benchtop and coffered.
Design ideas for a transitional l-shaped open plan kitchen in DC Metro with an undermount sink, recessed-panel cabinets, white cabinets, quartzite benchtops, marble splashback, panelled appliances, medium hardwood floors, with island, brown floor, grey benchtop and coffered.
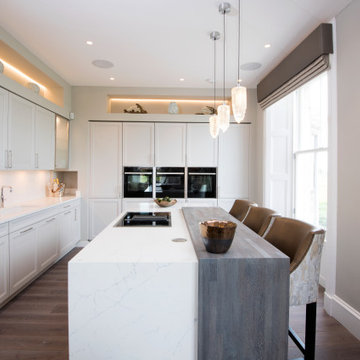
Photo of a mid-sized transitional l-shaped eat-in kitchen in Edinburgh with beaded inset cabinets, grey cabinets, quartzite benchtops, black appliances, dark hardwood floors, with island, brown floor, white benchtop and coffered.
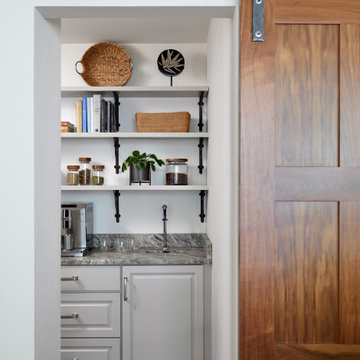
Kitchen walk-in pantry with sliding barn door
This is an example of a transitional kitchen pantry in Boston with white cabinets, quartzite benchtops, medium hardwood floors, brown floor, grey benchtop and coffered.
This is an example of a transitional kitchen pantry in Boston with white cabinets, quartzite benchtops, medium hardwood floors, brown floor, grey benchtop and coffered.
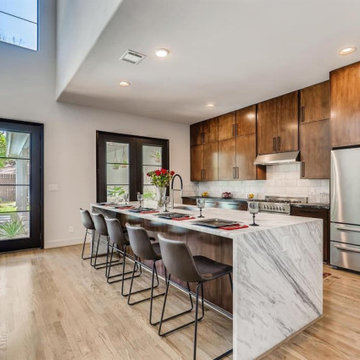
Remarkable new construction home was built in 2022 with a fabulous open floor plan and a large living area. The chef's kitchen, made for an entertainer's dream, features a large quartz island, countertops with top-grade stainless-steel appliances, and a walk-in pantry. The open area's recessed spotlights feature LED ambient lighting.
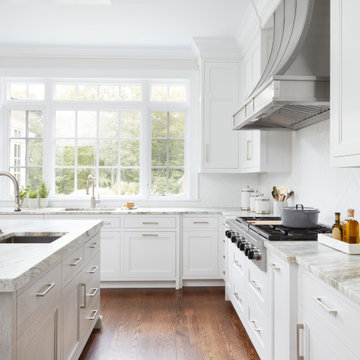
This renovation transformed a dark cherry kitchen into an elegant space for cooking and entertaining. The working island features a prep sink and faces a Wolf 48” range and custom stainless steel hood with nickel strapping and rivet details. The eating island is differentiated by arched brackets and polished stainless steel boots on the elevated legs. A neutral, veined Quartzite for the islands and perimeter countertops was paired with a herringbone, ceramic tile backsplash, and rift oak textured cabinetry for style. Intelligent design features walnut drawer interiors and pull-out drawers for spices and condiments, along with another for lid storage. A water dispenser was expressly designed to be accessible yet hidden from view to offset the home’s well water system and was a favorite feature of the homeowner.
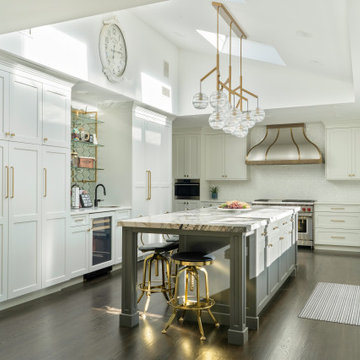
This Long Island kitchen includes a quartzite countertop, custom RangeCraft hood,
Photo of a large transitional u-shaped eat-in kitchen in New York with a drop-in sink, shaker cabinets, white cabinets, quartzite benchtops, yellow splashback, glass tile splashback, panelled appliances, medium hardwood floors, with island, brown floor, white benchtop and coffered.
Photo of a large transitional u-shaped eat-in kitchen in New York with a drop-in sink, shaker cabinets, white cabinets, quartzite benchtops, yellow splashback, glass tile splashback, panelled appliances, medium hardwood floors, with island, brown floor, white benchtop and coffered.
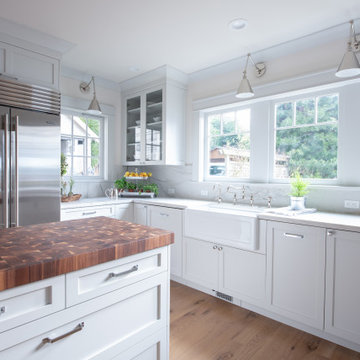
This is an example of a mid-sized traditional u-shaped separate kitchen in Seattle with a farmhouse sink, recessed-panel cabinets, white cabinets, quartzite benchtops, white splashback, stone slab splashback, stainless steel appliances, light hardwood floors, with island, brown floor, white benchtop and coffered.
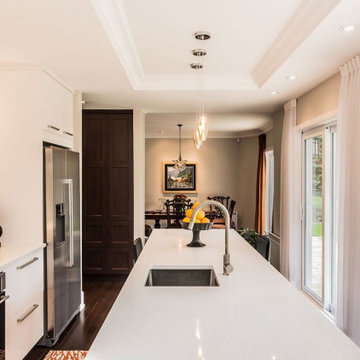
after the renovation
Inspiration for a mid-sized eclectic galley eat-in kitchen in Montreal with an undermount sink, flat-panel cabinets, white cabinets, quartzite benchtops, white splashback, mosaic tile splashback, stainless steel appliances, dark hardwood floors, with island, brown floor, white benchtop and coffered.
Inspiration for a mid-sized eclectic galley eat-in kitchen in Montreal with an undermount sink, flat-panel cabinets, white cabinets, quartzite benchtops, white splashback, mosaic tile splashback, stainless steel appliances, dark hardwood floors, with island, brown floor, white benchtop and coffered.
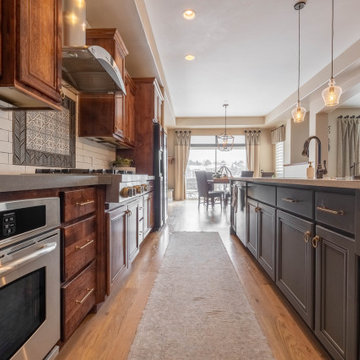
Arise Refinished the cabinets, hardwood floors, countertops, backsplash, sink, and fireplaces design.
Inspiration for a large country single-wall eat-in kitchen in Denver with a double-bowl sink, raised-panel cabinets, medium wood cabinets, quartzite benchtops, white splashback, ceramic splashback, stainless steel appliances, light hardwood floors, with island, yellow floor, white benchtop and coffered.
Inspiration for a large country single-wall eat-in kitchen in Denver with a double-bowl sink, raised-panel cabinets, medium wood cabinets, quartzite benchtops, white splashback, ceramic splashback, stainless steel appliances, light hardwood floors, with island, yellow floor, white benchtop and coffered.
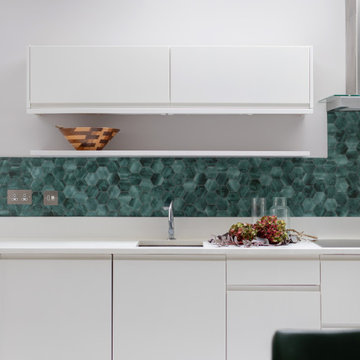
These stunning hexagons tiles from Fired Earth enhanced this white kitchen and brought it to life
Mid-sized contemporary single-wall eat-in kitchen in London with a drop-in sink, flat-panel cabinets, white cabinets, quartzite benchtops, green splashback, porcelain splashback, stainless steel appliances, laminate floors, no island, white floor, white benchtop and coffered.
Mid-sized contemporary single-wall eat-in kitchen in London with a drop-in sink, flat-panel cabinets, white cabinets, quartzite benchtops, green splashback, porcelain splashback, stainless steel appliances, laminate floors, no island, white floor, white benchtop and coffered.
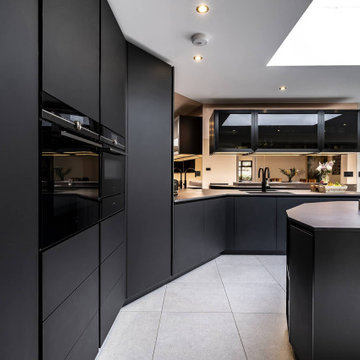
The first thing that catches the eye in this stunning kitchen design is the contrasting marble worktop. Its elegant veining adds a touch of luxury to the space, while providing a durable and practical surface for meal preparation. Paired with the sleek black frosted glass cabinets, the aesthetic is modern and sophisticated.
Another standout feature is the rose gold mirrored splashback, adding a touch of glamour and creating a sense of depth and space in the room. And that's not all – the rose gold theme is carried through to the island, where it is featured again. The island serves as a focal point and offers convenient seating and plug sockets, making it a functional addition to the space.
For those who love to cook, the double Siemens oven is a dream come true. With its spacious interior and advanced features, you'll have everything you need to create culinary masterpieces. And to top it off, the oven also features a warming drawer, ensuring that your meals stay deliciously hot until they're ready to be served.
A well-designed kitchen should be visually appealing but also practical – and his project embodies those principles, creating a space where style meets convenience.
If you want to transform your home via a showstopping kitchen, contact us today and let our team of experts bring your vision to life.
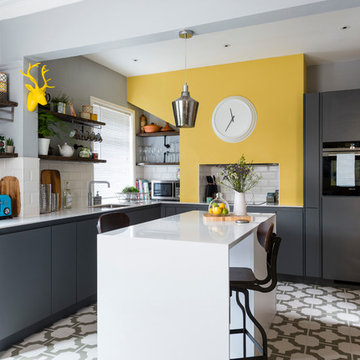
Here is a great example of how you can mix up styles: a dark grey handle-less kitchen, with minimal white quartz worktops is paired up with bright mustard yellow painted walls, a vinyl floor with a bold geometric design, and scaffolding boards act as open shelves on the walls.
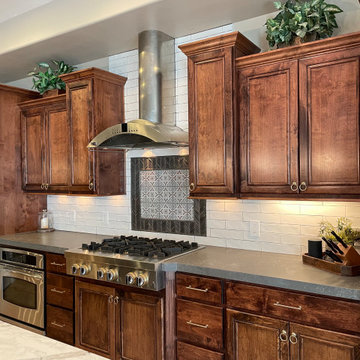
Design ideas for a large single-wall eat-in kitchen in Denver with an undermount sink, raised-panel cabinets, medium wood cabinets, quartzite benchtops, white splashback, porcelain splashback, stainless steel appliances, light hardwood floors, with island, grey floor, grey benchtop and coffered.
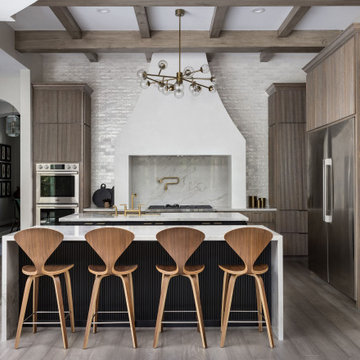
Full gut of an old tuscan style kitchen from the early 2000's. We wanted a unique but timeless design. We completely redesigned the layout of the kitchen to accommodate two islands, removing a wall on the left side. We custom designed reeded cabinets in white oak, quartzite countertop, custom plaster hood, zellige tile backsplash with the right amount of shimmer
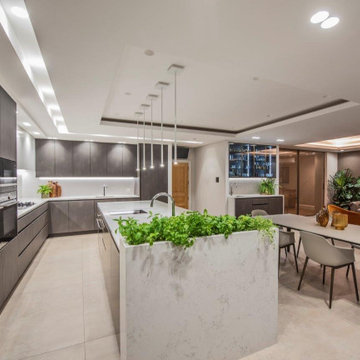
This high-end luxury kosher kitchen is built using Eggersmann furniture and Quartz worktops a mix of electrical appliances mostly Siemens are all chosen for their suitability to the Sabbath requirements. A favourite feature has to be the walk-in pantry as this conceals a backup freezer, step ladders and lots of shelving for food and the large appliances including the shabbos kettle.
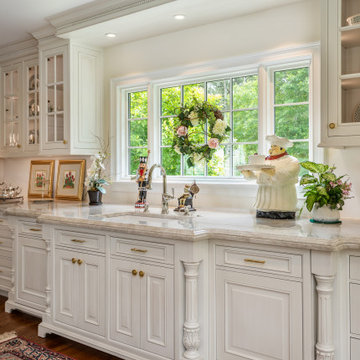
Family and friends can all gather together in this traditionally styled, elegant yet inviting kitchen in the heart of this southern home. Attention to detail in every direction. Ceiling mirrors the island, cabinetry boasts lit drawers and uppers alike, true glass mullioned doors, carved corners and posts, built ins, and more. This kitchen has it all!
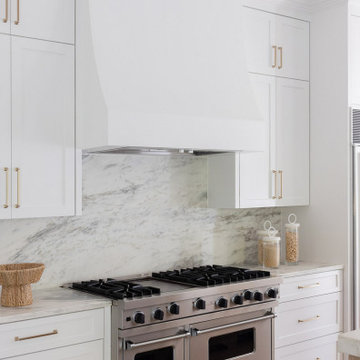
Interior design by Jessica Koltun Home. This stunning transitional home with an open floor plan features a formal dining, dedicated study, Chef's kitchen and hidden pantry. Designer amenities include white oak millwork, marble tile, and a high end lighting, plumbing, & hardware.
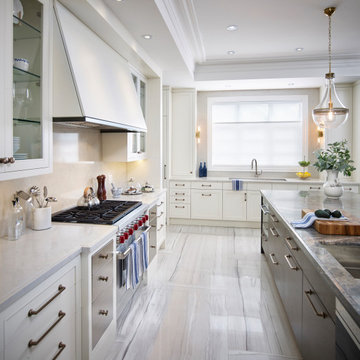
Inspiration for an expansive transitional kitchen in Toronto with an undermount sink, flat-panel cabinets, white cabinets, quartzite benchtops, white splashback, engineered quartz splashback, panelled appliances, porcelain floors, a peninsula, white floor, white benchtop and coffered.
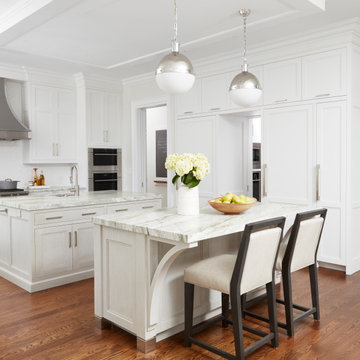
This renovation transformed a dark cherry kitchen into an elegant space for cooking and entertaining. The working island features a prep sink and faces a Wolf 48” range and custom stainless steel hood with nickel strapping and rivet details. The eating island is differentiated by arched brackets and polished stainless steel boots on the elevated legs. A neutral, veined Quartzite for the islands and perimeter countertops was paired with a herringbone, ceramic tile backsplash, and rift oak textured cabinetry for style. Intelligent design features walnut drawer interiors and pull-out drawers for spices and condiments, along with another for lid storage. A water dispenser was expressly designed to be accessible yet hidden from view to offset the home’s well water system and was a favorite feature of the homeowner.
Kitchen with Quartzite Benchtops and Coffered Design Ideas
7