Kitchen with Quartzite Benchtops and Dark Hardwood Floors Design Ideas
Refine by:
Budget
Sort by:Popular Today
141 - 160 of 18,273 photos
Item 1 of 3
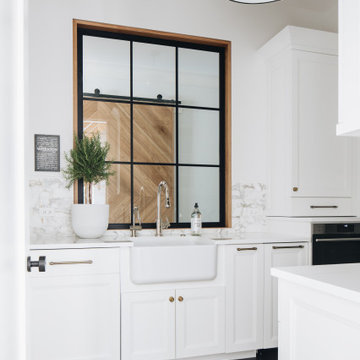
Design ideas for a contemporary kitchen pantry in Chicago with a farmhouse sink, quartzite benchtops, white splashback, stainless steel appliances, dark hardwood floors and white benchtop.

Updated Tudor kitchen in Denver's Mayfair neighborhood boasts brushed brass fixtures, dark cabinets, original wood flooring, walnut butcher block, and quartz countertops.
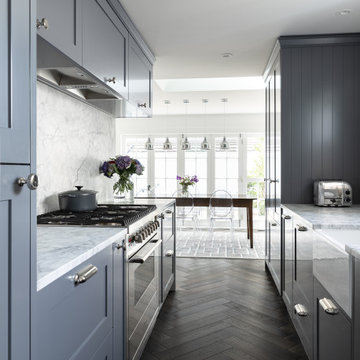
Classic small compact kitchen in Takapuna.
Small transitional galley eat-in kitchen in Auckland with a farmhouse sink, recessed-panel cabinets, grey cabinets, quartzite benchtops, white splashback, stone slab splashback, stainless steel appliances, dark hardwood floors, no island, brown floor and white benchtop.
Small transitional galley eat-in kitchen in Auckland with a farmhouse sink, recessed-panel cabinets, grey cabinets, quartzite benchtops, white splashback, stone slab splashback, stainless steel appliances, dark hardwood floors, no island, brown floor and white benchtop.
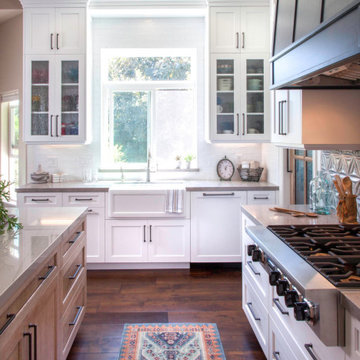
Modern Farmhouse Kitchen on the Hills of San Marcos
New window that floods the kitchen with light
Design ideas for a large country u-shaped open plan kitchen in Denver with a farmhouse sink, recessed-panel cabinets, light wood cabinets, quartzite benchtops, blue splashback, ceramic splashback, stainless steel appliances, dark hardwood floors, with island, brown floor and grey benchtop.
Design ideas for a large country u-shaped open plan kitchen in Denver with a farmhouse sink, recessed-panel cabinets, light wood cabinets, quartzite benchtops, blue splashback, ceramic splashback, stainless steel appliances, dark hardwood floors, with island, brown floor and grey benchtop.
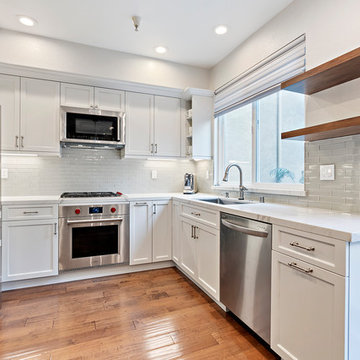
Photo of a mid-sized transitional u-shaped separate kitchen in San Francisco with an undermount sink, recessed-panel cabinets, white cabinets, quartzite benchtops, grey splashback, glass tile splashback, stainless steel appliances, dark hardwood floors, no island, brown floor and white benchtop.
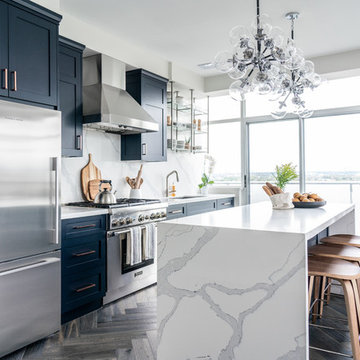
Inspiration for a contemporary galley kitchen in Toronto with shaker cabinets, blue cabinets, white splashback, stone slab splashback, stainless steel appliances, dark hardwood floors, with island, brown floor, white benchtop, an undermount sink and quartzite benchtops.
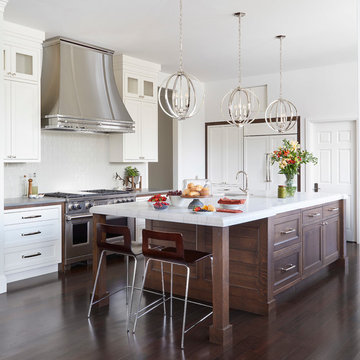
Susan Brenner
Design ideas for an expansive transitional l-shaped eat-in kitchen in Denver with an undermount sink, recessed-panel cabinets, white cabinets, quartzite benchtops, white splashback, ceramic splashback, panelled appliances, dark hardwood floors, with island, brown floor and white benchtop.
Design ideas for an expansive transitional l-shaped eat-in kitchen in Denver with an undermount sink, recessed-panel cabinets, white cabinets, quartzite benchtops, white splashback, ceramic splashback, panelled appliances, dark hardwood floors, with island, brown floor and white benchtop.
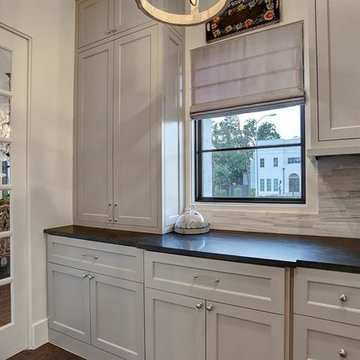
Purser Architectural Custom Home Design
Inspiration for a small traditional l-shaped kitchen pantry in Houston with dark hardwood floors, brown floor, black benchtop, recessed-panel cabinets, white cabinets, quartzite benchtops, beige splashback, porcelain splashback, stainless steel appliances and no island.
Inspiration for a small traditional l-shaped kitchen pantry in Houston with dark hardwood floors, brown floor, black benchtop, recessed-panel cabinets, white cabinets, quartzite benchtops, beige splashback, porcelain splashback, stainless steel appliances and no island.
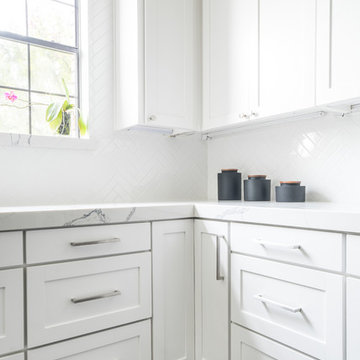
Photo of a large transitional l-shaped open plan kitchen in Dallas with an undermount sink, shaker cabinets, white cabinets, quartzite benchtops, white splashback, ceramic splashback, stainless steel appliances, dark hardwood floors, with island, brown floor and white benchtop.
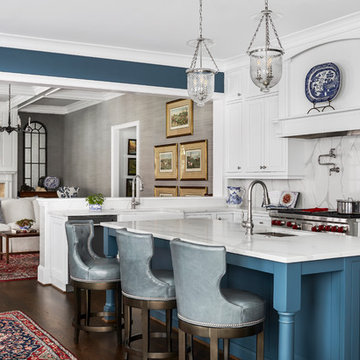
This is an example of a mid-sized traditional u-shaped open plan kitchen in Atlanta with white cabinets, white splashback, stone slab splashback, stainless steel appliances, dark hardwood floors, with island, brown floor, white benchtop, a farmhouse sink, beaded inset cabinets and quartzite benchtops.
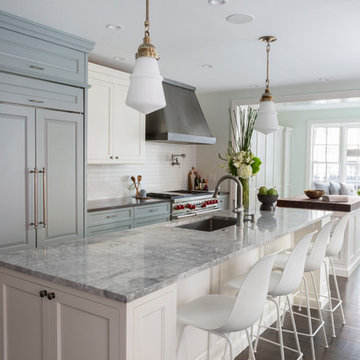
Courtney Apple - photo
J Thom - design
This is an example of a traditional eat-in kitchen in Philadelphia with quartzite benchtops, white splashback, ceramic splashback, panelled appliances, dark hardwood floors, multiple islands, brown floor, an undermount sink and raised-panel cabinets.
This is an example of a traditional eat-in kitchen in Philadelphia with quartzite benchtops, white splashback, ceramic splashback, panelled appliances, dark hardwood floors, multiple islands, brown floor, an undermount sink and raised-panel cabinets.
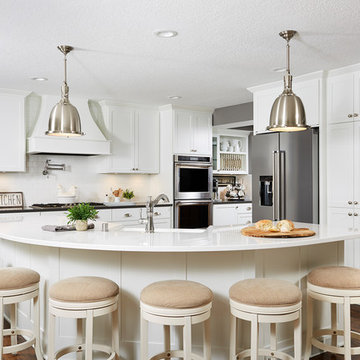
Bright and open kitchen with industrial lights, large island, stainless appliances and quartz counters.
Photo of a large country u-shaped open plan kitchen in Minneapolis with a farmhouse sink, white cabinets, quartzite benchtops, white splashback, subway tile splashback, stainless steel appliances, with island, brown floor, shaker cabinets and dark hardwood floors.
Photo of a large country u-shaped open plan kitchen in Minneapolis with a farmhouse sink, white cabinets, quartzite benchtops, white splashback, subway tile splashback, stainless steel appliances, with island, brown floor, shaker cabinets and dark hardwood floors.
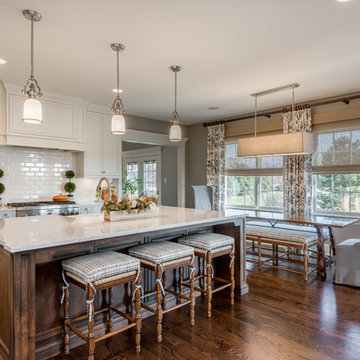
Inspiration for a large traditional l-shaped eat-in kitchen in Chicago with a farmhouse sink, flat-panel cabinets, white cabinets, quartzite benchtops, white splashback, porcelain splashback, panelled appliances, dark hardwood floors, with island, brown floor and white benchtop.
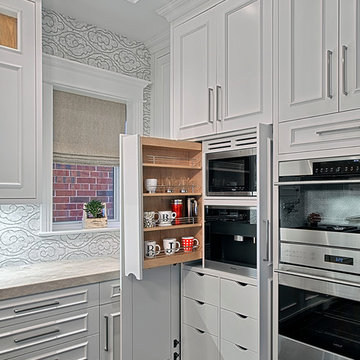
Chicago modern kitchen remodel with concealed breakfast center. Pocket doors hide pull out drawer for cup storage, coffee unit and microwave.
Norman Sizemore-Photographer
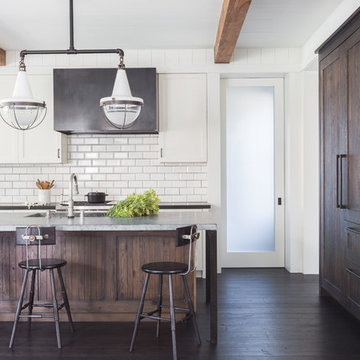
Alyssa Rosenheck
Design ideas for a modern l-shaped open plan kitchen in San Francisco with an undermount sink, shaker cabinets, white cabinets, quartzite benchtops, white splashback, subway tile splashback, stainless steel appliances, dark hardwood floors, with island and brown floor.
Design ideas for a modern l-shaped open plan kitchen in San Francisco with an undermount sink, shaker cabinets, white cabinets, quartzite benchtops, white splashback, subway tile splashback, stainless steel appliances, dark hardwood floors, with island and brown floor.
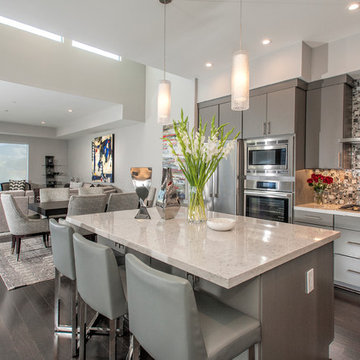
Photography by Brian Pettigrew
Design ideas for a large modern u-shaped open plan kitchen in San Francisco with an undermount sink, flat-panel cabinets, grey cabinets, quartzite benchtops, metallic splashback, metal splashback, stainless steel appliances, dark hardwood floors and with island.
Design ideas for a large modern u-shaped open plan kitchen in San Francisco with an undermount sink, flat-panel cabinets, grey cabinets, quartzite benchtops, metallic splashback, metal splashback, stainless steel appliances, dark hardwood floors and with island.
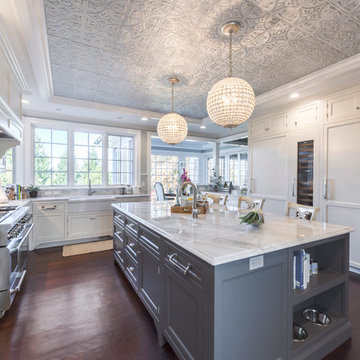
This Chappaqua kitchen renovation completely reorganized the space in order to support the family’s needs. The kitchen was extended by six feet to allow room for a walk-in pantry with a built-in desk. The extra space also provided room for more counter space, an eight foot island, and an added wine refrigerator. The tray ceiling is set at the height of the original kitchen, and the rest of the ceiling was dropped to add drama to the space through use of crown molding detailing. All of the cabinetry is custom. The island has bookshelves at both ends, and a space for the dog’s water and food bowls. The quartzite slab backsplash adds a touch of modern sensibility. A fully custom chef’s kitchen gets warmed by the tin tray ceiling and polished nickel fittings.
Interior Designer: Adams Interior Design
Photo by: Daniel Contelmo Jr.
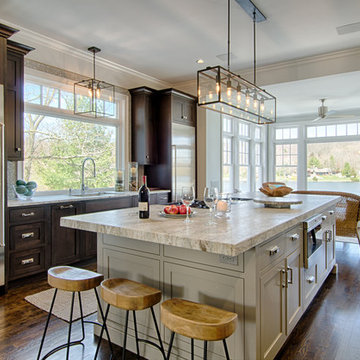
Gray painted and dark stained walnut cabinets with quartzite counter tops.
Inspiration for a large transitional u-shaped kitchen in New York with a single-bowl sink, shaker cabinets, grey cabinets, quartzite benchtops, grey splashback, glass tile splashback, stainless steel appliances, dark hardwood floors and multiple islands.
Inspiration for a large transitional u-shaped kitchen in New York with a single-bowl sink, shaker cabinets, grey cabinets, quartzite benchtops, grey splashback, glass tile splashback, stainless steel appliances, dark hardwood floors and multiple islands.
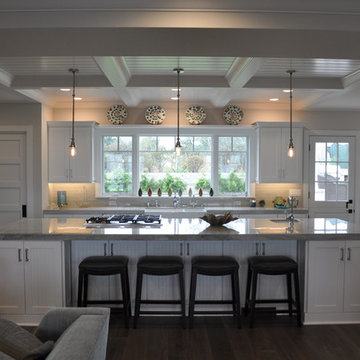
This is an example of a large traditional galley open plan kitchen in Los Angeles with a farmhouse sink, recessed-panel cabinets, white cabinets, quartzite benchtops, grey splashback, stainless steel appliances, dark hardwood floors, with island and ceramic splashback.
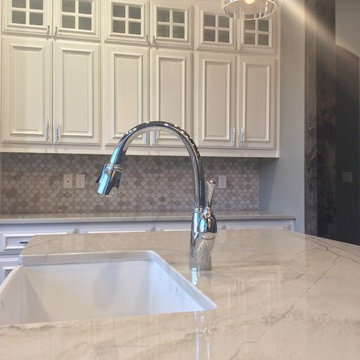
This is an example of an expansive contemporary u-shaped eat-in kitchen in Austin with a farmhouse sink, shaker cabinets, white cabinets, quartzite benchtops, grey splashback, ceramic splashback, stainless steel appliances, with island and dark hardwood floors.
Kitchen with Quartzite Benchtops and Dark Hardwood Floors Design Ideas
8