Kitchen with Quartzite Benchtops and Dark Hardwood Floors Design Ideas
Refine by:
Budget
Sort by:Popular Today
121 - 140 of 18,273 photos
Item 1 of 3
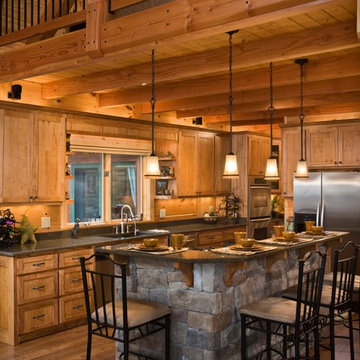
Raised breakfast bar island, housing five-burner cooktop, finished with rough-cut Eldorado limestone. Note the double-oven at the entrance to the butler's pantry. Upper cabinets measure 42" for added storage. Ample lighting was added with scones, task lighting, under and above cabinet lighting too.
Photo by Roger Wade Studio
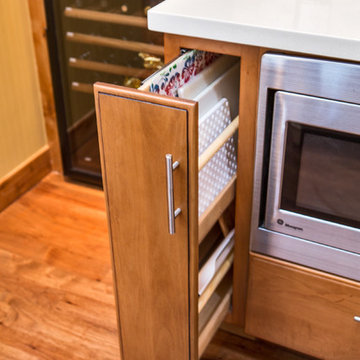
Inspiration for a large transitional l-shaped kitchen in Denver with a farmhouse sink, louvered cabinets, medium wood cabinets, quartzite benchtops, beige splashback, stone tile splashback, panelled appliances, dark hardwood floors, multiple islands, brown floor and white benchtop.
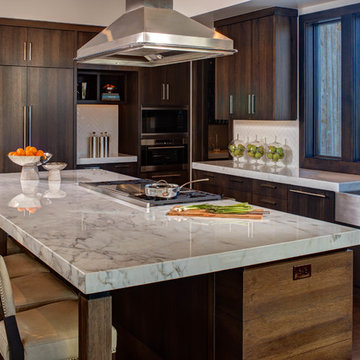
Architecture by: Think Architecture
Interior Design by: Denton House
Construction by: Magleby Construction Photos by: Alan Blakley
This is an example of a large contemporary l-shaped kitchen in Salt Lake City with a farmhouse sink, flat-panel cabinets, dark wood cabinets, white splashback, panelled appliances, quartzite benchtops, ceramic splashback, dark hardwood floors, with island, brown floor and white benchtop.
This is an example of a large contemporary l-shaped kitchen in Salt Lake City with a farmhouse sink, flat-panel cabinets, dark wood cabinets, white splashback, panelled appliances, quartzite benchtops, ceramic splashback, dark hardwood floors, with island, brown floor and white benchtop.
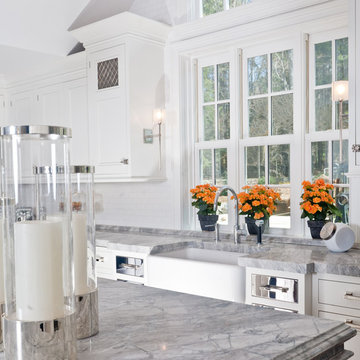
Fordham Marble Co., Inc.
421 Fairfield Ave
Stamford, CT 06902
203.348.5088
www.FordhamMarble.com
Photo of a contemporary l-shaped kitchen in New York with a farmhouse sink, recessed-panel cabinets, white cabinets, quartzite benchtops, white splashback, subway tile splashback, stainless steel appliances, dark hardwood floors and with island.
Photo of a contemporary l-shaped kitchen in New York with a farmhouse sink, recessed-panel cabinets, white cabinets, quartzite benchtops, white splashback, subway tile splashback, stainless steel appliances, dark hardwood floors and with island.

Photo of a mid-sized country separate kitchen in Gloucestershire with an integrated sink, shaker cabinets, green cabinets, quartzite benchtops, green splashback, subway tile splashback, black appliances, dark hardwood floors, with island, brown floor and white benchtop.

L'objectif principal de ce projet était de transformer ce 2 pièces en 3 pièces, pour créer une chambre d'enfant.
Dans la nouvelle chambre parentale, plus petite, nous avons créé un dressing et un module de rangements sur mesure pour optimiser l'espace. L'espace nuit est délimité par un mur coloré @argilepeinture qui accentue l'ambiance cosy de la chambre.
Dans la chambre d'enfant, le parquet en chêne massif @laparquetterienouvelle apporte de la chaleur à cette pièce aux tons clairs.
La nouvelle cuisine, tendance et graphique, s'ouvre désormais sur le séjour.
Cette grande pièce de vie conviviale accueille un coin bureau et des rangements sur mesure pour répondre aux besoins de nos clients.
Quant à la salle d'eau, nous avons choisi des matériaux clairs pour apporter de la lumière à cet espace sans fenêtres.
Le résultat : un appartement haussmanien et dans l'air du temps où il fait bon vivre !

Large transitional l-shaped kitchen with an undermount sink, recessed-panel cabinets, blue cabinets, quartzite benchtops, multi-coloured splashback, mosaic tile splashback, panelled appliances, dark hardwood floors, with island, brown floor and white benchtop.
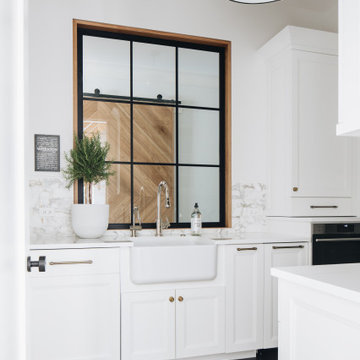
Design ideas for a contemporary kitchen pantry in Chicago with a farmhouse sink, quartzite benchtops, white splashback, stainless steel appliances, dark hardwood floors and white benchtop.

Updated Tudor kitchen in Denver's Mayfair neighborhood boasts brushed brass fixtures, dark cabinets, original wood flooring, walnut butcher block, and quartz countertops.
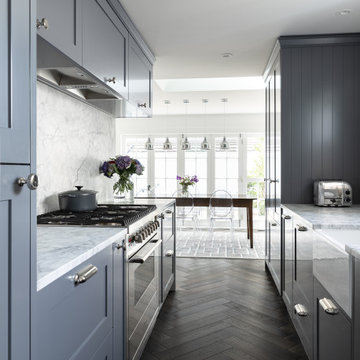
Classic small compact kitchen in Takapuna.
Small transitional galley eat-in kitchen in Auckland with a farmhouse sink, recessed-panel cabinets, grey cabinets, quartzite benchtops, white splashback, stone slab splashback, stainless steel appliances, dark hardwood floors, no island, brown floor and white benchtop.
Small transitional galley eat-in kitchen in Auckland with a farmhouse sink, recessed-panel cabinets, grey cabinets, quartzite benchtops, white splashback, stone slab splashback, stainless steel appliances, dark hardwood floors, no island, brown floor and white benchtop.
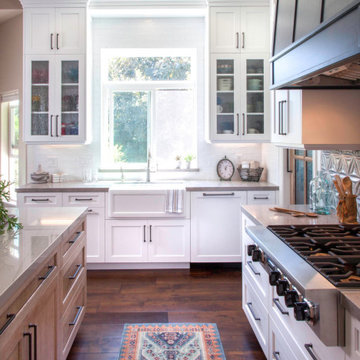
Modern Farmhouse Kitchen on the Hills of San Marcos
New window that floods the kitchen with light
Design ideas for a large country u-shaped open plan kitchen in Denver with a farmhouse sink, recessed-panel cabinets, light wood cabinets, quartzite benchtops, blue splashback, ceramic splashback, stainless steel appliances, dark hardwood floors, with island, brown floor and grey benchtop.
Design ideas for a large country u-shaped open plan kitchen in Denver with a farmhouse sink, recessed-panel cabinets, light wood cabinets, quartzite benchtops, blue splashback, ceramic splashback, stainless steel appliances, dark hardwood floors, with island, brown floor and grey benchtop.
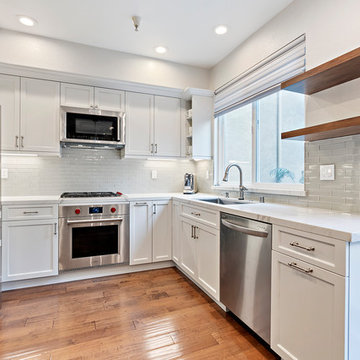
Photo of a mid-sized transitional u-shaped separate kitchen in San Francisco with an undermount sink, recessed-panel cabinets, white cabinets, quartzite benchtops, grey splashback, glass tile splashback, stainless steel appliances, dark hardwood floors, no island, brown floor and white benchtop.
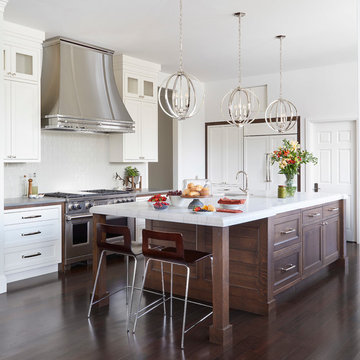
Susan Brenner
Design ideas for an expansive transitional l-shaped eat-in kitchen in Denver with an undermount sink, recessed-panel cabinets, white cabinets, quartzite benchtops, white splashback, ceramic splashback, panelled appliances, dark hardwood floors, with island, brown floor and white benchtop.
Design ideas for an expansive transitional l-shaped eat-in kitchen in Denver with an undermount sink, recessed-panel cabinets, white cabinets, quartzite benchtops, white splashback, ceramic splashback, panelled appliances, dark hardwood floors, with island, brown floor and white benchtop.
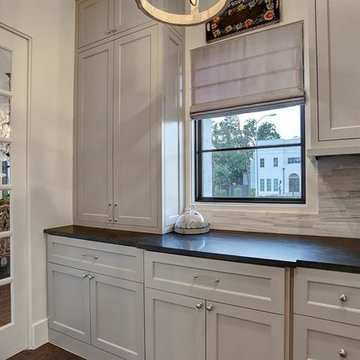
Purser Architectural Custom Home Design
Inspiration for a small traditional l-shaped kitchen pantry in Houston with dark hardwood floors, brown floor, black benchtop, recessed-panel cabinets, white cabinets, quartzite benchtops, beige splashback, porcelain splashback, stainless steel appliances and no island.
Inspiration for a small traditional l-shaped kitchen pantry in Houston with dark hardwood floors, brown floor, black benchtop, recessed-panel cabinets, white cabinets, quartzite benchtops, beige splashback, porcelain splashback, stainless steel appliances and no island.
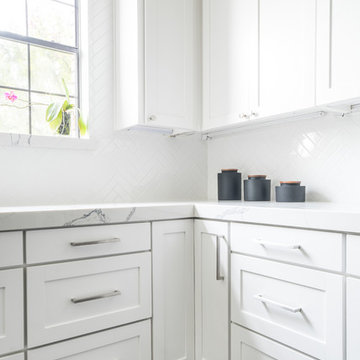
Photo of a large transitional l-shaped open plan kitchen in Dallas with an undermount sink, shaker cabinets, white cabinets, quartzite benchtops, white splashback, ceramic splashback, stainless steel appliances, dark hardwood floors, with island, brown floor and white benchtop.
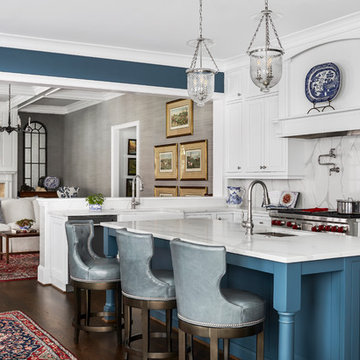
This is an example of a mid-sized traditional u-shaped open plan kitchen in Atlanta with white cabinets, white splashback, stone slab splashback, stainless steel appliances, dark hardwood floors, with island, brown floor, white benchtop, a farmhouse sink, beaded inset cabinets and quartzite benchtops.
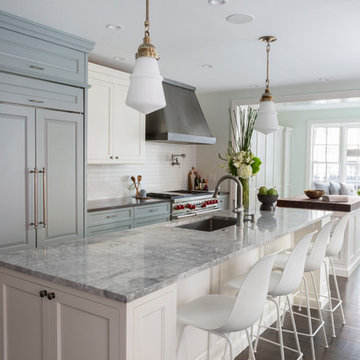
Courtney Apple - photo
J Thom - design
This is an example of a traditional eat-in kitchen in Philadelphia with quartzite benchtops, white splashback, ceramic splashback, panelled appliances, dark hardwood floors, multiple islands, brown floor, an undermount sink and raised-panel cabinets.
This is an example of a traditional eat-in kitchen in Philadelphia with quartzite benchtops, white splashback, ceramic splashback, panelled appliances, dark hardwood floors, multiple islands, brown floor, an undermount sink and raised-panel cabinets.
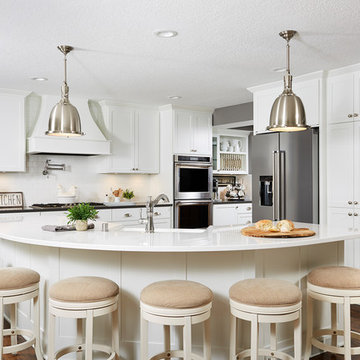
Bright and open kitchen with industrial lights, large island, stainless appliances and quartz counters.
Photo of a large country u-shaped open plan kitchen in Minneapolis with a farmhouse sink, white cabinets, quartzite benchtops, white splashback, subway tile splashback, stainless steel appliances, with island, brown floor, shaker cabinets and dark hardwood floors.
Photo of a large country u-shaped open plan kitchen in Minneapolis with a farmhouse sink, white cabinets, quartzite benchtops, white splashback, subway tile splashback, stainless steel appliances, with island, brown floor, shaker cabinets and dark hardwood floors.
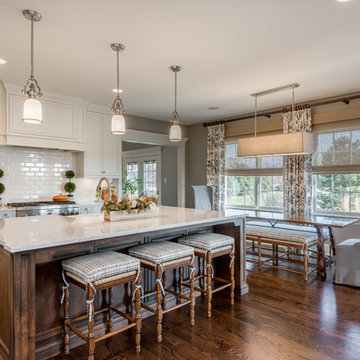
Inspiration for a large traditional l-shaped eat-in kitchen in Chicago with a farmhouse sink, flat-panel cabinets, white cabinets, quartzite benchtops, white splashback, porcelain splashback, panelled appliances, dark hardwood floors, with island, brown floor and white benchtop.
Kitchen with Quartzite Benchtops and Dark Hardwood Floors Design Ideas
7
