Kitchen with Quartzite Benchtops and Laminate Floors Design Ideas
Sort by:Popular Today
21 - 40 of 4,531 photos

Recent renovation of an open plan kitchen and living area which included structural changes including a wall knockout and the installation of aluminium sliding doors. The Scandinavian style design consists of modern graphite kitchen cabinetry, an off-white quartz worktop, stainless steel cooker and a double Belfast sink on the rectangular island paired with brushed brass Caple taps to coordinate with the brushed brass pendant and wall lights. The living section of the space is light, layered and airy featuring various textures such as a sandstone wall behind the cream wood-burning stove, tongue and groove panelled wall, a bobble area rug, herringbone laminate floor and an antique tan leather chaise lounge.
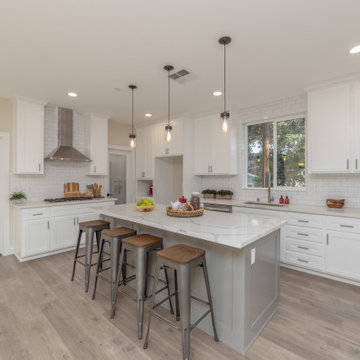
Mid-sized transitional u-shaped open plan kitchen in Sacramento with an undermount sink, shaker cabinets, white cabinets, quartzite benchtops, white splashback, subway tile splashback, stainless steel appliances, laminate floors, with island, grey floor and white benchtop.
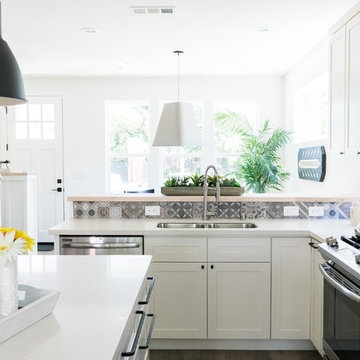
Nicole Dianne Photo
Design ideas for a mid-sized country l-shaped open plan kitchen in Phoenix with an undermount sink, shaker cabinets, white cabinets, quartzite benchtops, multi-coloured splashback, cement tile splashback, stainless steel appliances, laminate floors, a peninsula, grey floor and white benchtop.
Design ideas for a mid-sized country l-shaped open plan kitchen in Phoenix with an undermount sink, shaker cabinets, white cabinets, quartzite benchtops, multi-coloured splashback, cement tile splashback, stainless steel appliances, laminate floors, a peninsula, grey floor and white benchtop.
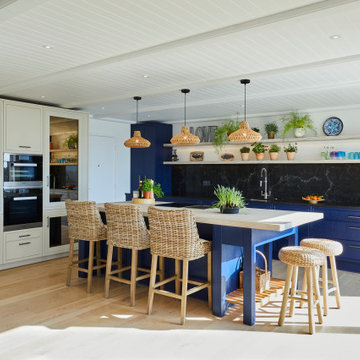
The owner of a detached seafront property in Sandgate, Folkestone, was looking for a new kitchen that would be sympathetic to the picturesque coastal location of the property. The owner wanted the space to be welcoming and relaxing, taking inspiration from the look and feel of a traditional bright beach hut.
Having had a Stoneham Kitchen before, and impressed by the quality, the owner wanted her new kitchen to be of the same craftsmanship. She therefore approached kitchen designer Philip Haines at Stoneham Kitchens for her second kitchen project.
To get the natural feel of the beachfront, the owner opted for Stoneham’s Bewl range with in-frame flush doors, finished in a rustic oak enhanced grain and painted in Crown’s Starry Host – a sea inspired shade of blue. In contrast to the deep ocean blue hue, part of the kitchen cupboards were finished in Crown Mussel – a soft cream tone.

This is an example of a mid-sized contemporary l-shaped eat-in kitchen in Other with a drop-in sink, recessed-panel cabinets, blue cabinets, quartzite benchtops, white splashback, black appliances, laminate floors, with island, beige floor, white benchtop and vaulted.
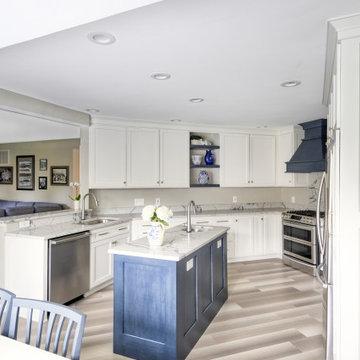
Mid-sized transitional u-shaped open plan kitchen in DC Metro with an undermount sink, shaker cabinets, white cabinets, quartzite benchtops, stainless steel appliances, laminate floors, with island, grey floor and white benchtop.
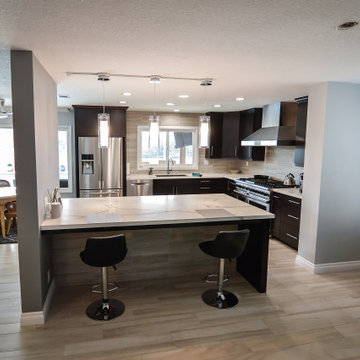
This Modern Kitchen design is located in the beautiful area of Anaheim Hills. We opened up the room by removing the existing walls and one load bearing beam, but leaving a few load bearing sections and beams in place. Three new beams were flush mounted within the ceiling for support. Keeping in the modern design A Calacatta Marble look quartz was used on the counters with a clean and sharp looking square edge profile. For the backsplash we utilized a 3D, 6x16 in size, ceramic tile that has the look of Vein Cut Travertine. The cabinets are a slab door style, in an Espresso Stain, accented with over-sized bar pulls. A new window was installed to keep everything in the kitchen area new and modern. For function and cleanliness we added a built in microwave into the peninsula, matched with a large banks of drawers to accommodate all large kitchenware. To finish off the space and connect the rooms together, we laid a large format wood looking tile throughout the entire new open area.
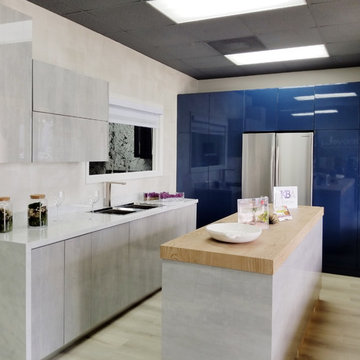
High end finished kitchen in our Showroom. Visit us and customize your spaces with the help of our creative professional team of Interior Designers.
Photograph
Arch. Carmen J Vence
Assoc. AIA
NKBA
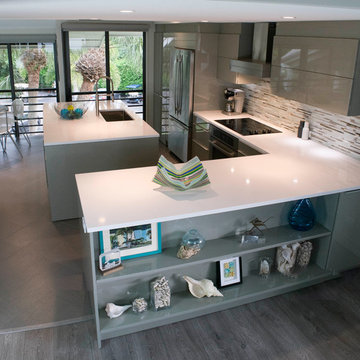
A gorgeous contemporary kitchen design was created by deleting the range, microwave and incorporating a cooktop, under counter oven and hood. The microwave was relocated and an under counter microwave was incorporated into the design. These appliances were moved to balance the design and create a perfect symmetry. The washer & dryer were incorporated within the cabinetry so they would not invade the visual appeal. Products used were Poggenpohl High Gloss Cubanit with automated horizontal bi-fold uppers. Slim line handles was used on the cabinetry to maintain the minimalistic design. A large island designed to create a bold yet appealing horizontal design. Quartz tops were used.
The Final results of a gorgeous kitchen
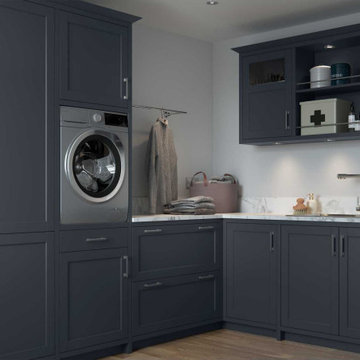
Indigo shaker-style utility room with a raised washing machine and tall broom cupboard. Other features include a handy pull out drawer below the washing machine and a laundry rail above the calacatta quartz counter top. The large wall unit above the sink subtly houses lighting over the open shelves and stainless steel rails.
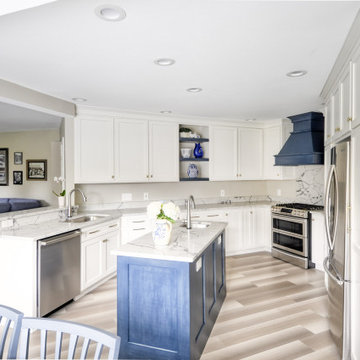
Inspiration for a mid-sized transitional u-shaped open plan kitchen in DC Metro with an undermount sink, shaker cabinets, white cabinets, quartzite benchtops, stainless steel appliances, laminate floors, with island, grey floor and white benchtop.
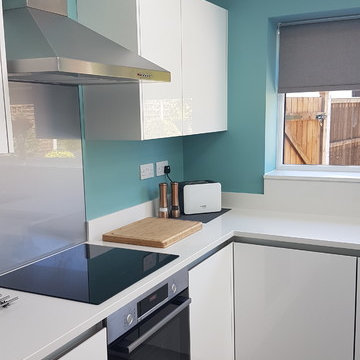
Range: Glacier Gloss - Vero
Colour; White
Worktops: White Quartz
This is an example of a mid-sized modern l-shaped separate kitchen in West Midlands with an integrated sink, flat-panel cabinets, white cabinets, quartzite benchtops, metallic splashback, glass sheet splashback, black appliances, laminate floors, no island, grey floor and white benchtop.
This is an example of a mid-sized modern l-shaped separate kitchen in West Midlands with an integrated sink, flat-panel cabinets, white cabinets, quartzite benchtops, metallic splashback, glass sheet splashback, black appliances, laminate floors, no island, grey floor and white benchtop.
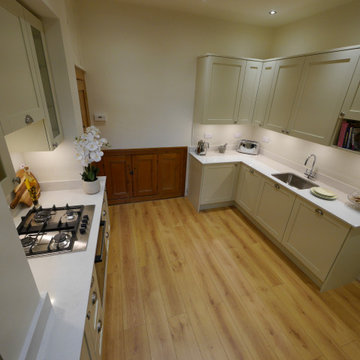
A green shaker kitchen in Hackney in a contemporary style with modern appliances and quartz worktops.
Photo of a mid-sized contemporary galley kitchen in London with an undermount sink, shaker cabinets, green cabinets, quartzite benchtops, white splashback, glass sheet splashback, stainless steel appliances, laminate floors, no island, multi-coloured floor and white benchtop.
Photo of a mid-sized contemporary galley kitchen in London with an undermount sink, shaker cabinets, green cabinets, quartzite benchtops, white splashback, glass sheet splashback, stainless steel appliances, laminate floors, no island, multi-coloured floor and white benchtop.
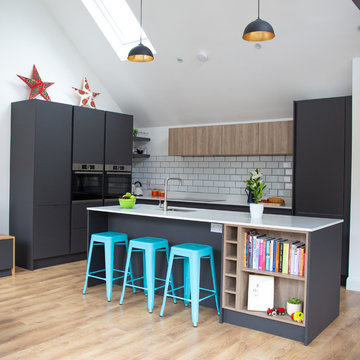
Photo of a mid-sized modern l-shaped open plan kitchen in Other with a single-bowl sink, flat-panel cabinets, grey cabinets, quartzite benchtops, white splashback, ceramic splashback, panelled appliances, laminate floors, with island, brown floor and white benchtop.
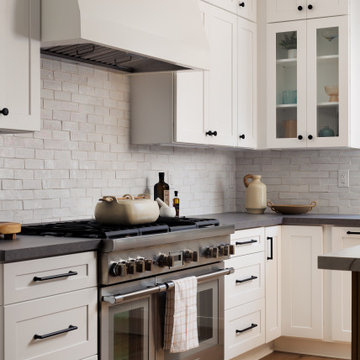
Mid-sized contemporary l-shaped eat-in kitchen in Orange County with an undermount sink, shaker cabinets, white cabinets, quartzite benchtops, white splashback, ceramic splashback, stainless steel appliances, laminate floors, with island and grey benchtop.

The Brief
The brief for this Shoreham Beach client left our Contract Kitchen team challenged to create a design and layout to make the most of beautiful sea views and a large open plan living space.
The client specified a minimalist theme which would complement the coastal surroundings and modern decor utilised for other areas in the property.
Design Elements
The shape of this newly built area meant a single wall of units was favourable, with a 4.3 metre island running adjacent to the long run of full-height cabinetry. To add separation to this long run, a desired drink and food-prep area has been placed close to the Juliette balcony.
The single wall layout contributes to the minimal feel of this space, chosen in a Alpine White finish with discrete integrated handleware for the same reason.
The chosen furniture is from German manufacturer Nobilia’s Lux collection, an extremely durable gloss kitchen option. A high-gloss furniture finish has been chosen to reflect light around this large space, but also to compliment chrome accents elsewhere in the property.
Special Inclusions
Durable Corian work surfaces have been used throughout the kitchen, but most impressively upon the island where no visible joins can be seen along the entire 4.3 metres. A seamless waterfall edge on the island and dual sinks also make use of the Grey Onyx Corian surface.
An array of high-specification Neff cooking and refrigeration appliances have been utilised, concealed behind cabinetry where possible. Another exciting inclusion is the BORA Pure induction venting hob, placed upon the island close to the Quooker boiling water tap also specified.
To add luxurious flashes to this room, a multitude of lighting options have been incorporated, including integrated plinth and undercabinet lighting.
Project Highlight
In addition to the kitchen, a built-in TV and storage area was required.
This part of the room is a fantastic highlight that makes use of handleless stone-effect furniture from Nobilia’s Riva range. To sit atop of cabinetry and the benched seating area Stellar Grey Silestone workstops have been incorporated.
The End Result
The outcome of this project is a fantastic open plan kitchen area that delivers upon all elements of this client’s brief. Our Contract Kitchen team have delivered a wonderful design to capture the minimalist theme required by the client.
For retail clients, to arrange a free design appointment, visit a showroom or book an appointment via our website.
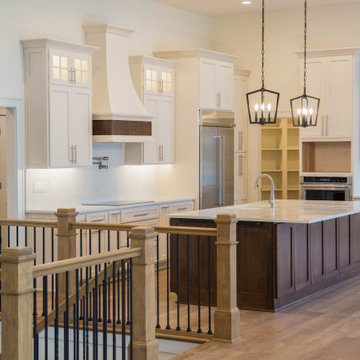
The kitchen is located at the heart of the home, surrounded by the living and dining areas.
Large contemporary u-shaped eat-in kitchen in Indianapolis with an undermount sink, recessed-panel cabinets, white cabinets, quartzite benchtops, white splashback, stone slab splashback, stainless steel appliances, laminate floors, with island, brown floor and white benchtop.
Large contemporary u-shaped eat-in kitchen in Indianapolis with an undermount sink, recessed-panel cabinets, white cabinets, quartzite benchtops, white splashback, stone slab splashback, stainless steel appliances, laminate floors, with island, brown floor and white benchtop.
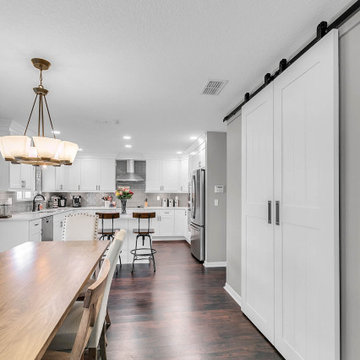
Molly's Marketplace handcrafted these White Sliding Barn Doors to fit our client's pantry opening. We also crafted the Modern Farmhouse Dining Table and stained it in a beautiful Walnut color to really make the space pop!
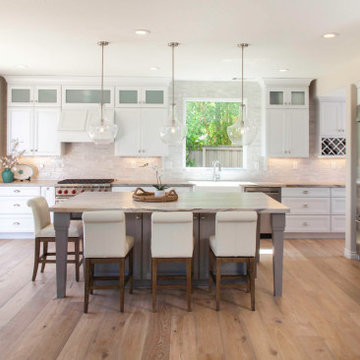
This is an example of a mid-sized beach style galley eat-in kitchen in San Diego with an undermount sink, shaker cabinets, white cabinets, quartzite benchtops, white splashback, glass tile splashback, stainless steel appliances, laminate floors, with island, brown floor and multi-coloured benchtop.

Photo of a mid-sized contemporary l-shaped open plan kitchen in London with an undermount sink, flat-panel cabinets, white cabinets, quartzite benchtops, white splashback, engineered quartz splashback, stainless steel appliances, laminate floors, a peninsula, grey floor, white benchtop and recessed.
Kitchen with Quartzite Benchtops and Laminate Floors Design Ideas
2