Kitchen with Quartzite Benchtops and Light Hardwood Floors Design Ideas
Refine by:
Budget
Sort by:Popular Today
61 - 80 of 24,853 photos
Item 1 of 3
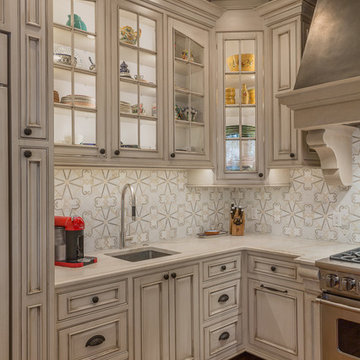
Whether you're preparing a Thanksgiving feast or grabbing breakfast on the go as you whirl out the door to work, having a highly functional kitchen requires an upfront attention to design detail that borders on fanatical. That's why Colorado Fine Woodworks' kitchen cabinet projects include an in-depth discussion about how you actually use your kitchen. Left-handed or right-handed? Doors or drawers? Concealing or revealing? We ask all the questions, listen to your answers, take our own measurements onsite, create 3D drawings, manage installation, and collaborate with you to ensure even the smallest elements are carefully considered. And, of course, we also make it beautiful, whether your tastes tend toward traditional or contemporary, incorporating influences from elegant to rustic to reclaimed.
Our work is:
- exclusively custom, built EXACTLY to the specifications of your kitchen
- designed to optimize every square inch, with no fillers or dead spaces
- crafted to highlight or hide any feature you wish - including your appliances
- thoughtfully and thoroughly plotted, from hinges to hardware
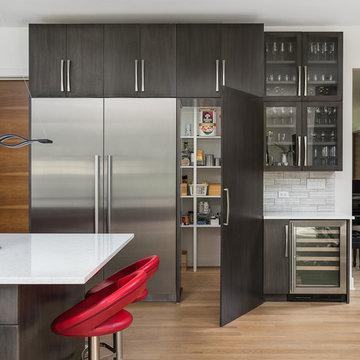
Picture Perfect House
Large contemporary u-shaped open plan kitchen in Chicago with an undermount sink, flat-panel cabinets, quartzite benchtops, grey splashback, glass tile splashback, stainless steel appliances, light hardwood floors, with island, white benchtop, dark wood cabinets and beige floor.
Large contemporary u-shaped open plan kitchen in Chicago with an undermount sink, flat-panel cabinets, quartzite benchtops, grey splashback, glass tile splashback, stainless steel appliances, light hardwood floors, with island, white benchtop, dark wood cabinets and beige floor.
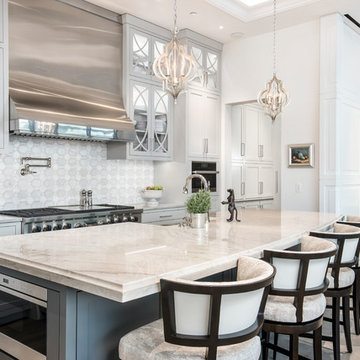
Design ideas for a mid-sized transitional galley open plan kitchen in Austin with a farmhouse sink, shaker cabinets, white cabinets, white splashback, stainless steel appliances, with island, white benchtop, quartzite benchtops, mosaic tile splashback, light hardwood floors and beige floor.
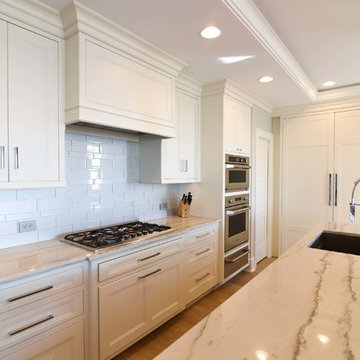
Inspiration for a mid-sized transitional l-shaped open plan kitchen in Philadelphia with an undermount sink, white splashback, panelled appliances, light hardwood floors, with island, brown floor, beaded inset cabinets, beige cabinets, quartzite benchtops, ceramic splashback and white benchtop.
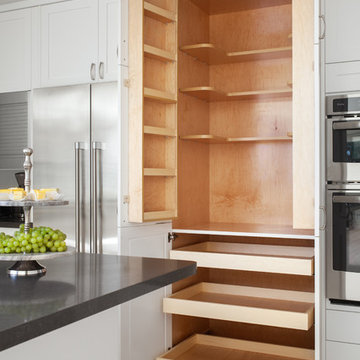
agajphoto
Mid-sized modern l-shaped eat-in kitchen in San Francisco with a drop-in sink, white cabinets, quartzite benchtops, grey splashback, ceramic splashback, stainless steel appliances, light hardwood floors, with island, beige floor and grey benchtop.
Mid-sized modern l-shaped eat-in kitchen in San Francisco with a drop-in sink, white cabinets, quartzite benchtops, grey splashback, ceramic splashback, stainless steel appliances, light hardwood floors, with island, beige floor and grey benchtop.
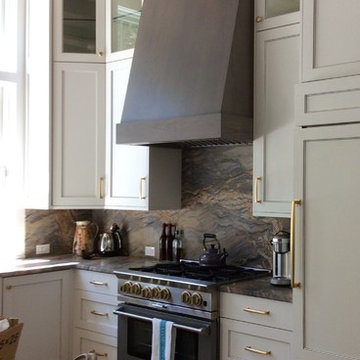
Inspiration for a mid-sized transitional l-shaped kitchen in Other with an undermount sink, shaker cabinets, white cabinets, quartzite benchtops, brown splashback, stone slab splashback, panelled appliances, light hardwood floors, beige floor and brown benchtop.
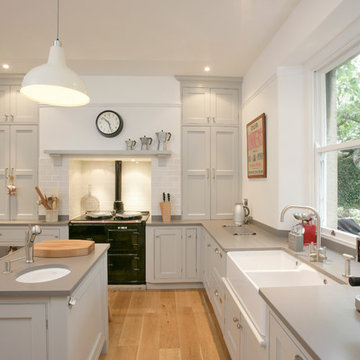
Traditional kitchen in Other with a farmhouse sink, shaker cabinets, quartzite benchtops, ceramic splashback, black appliances, light hardwood floors, with island, brown floor and grey benchtop.
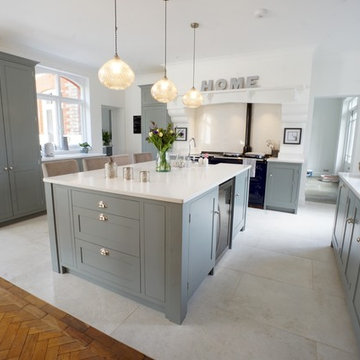
Photo of a large traditional u-shaped kitchen in Kent with a farmhouse sink, shaker cabinets, grey cabinets, quartzite benchtops, black appliances, light hardwood floors, with island, brown floor and white benchtop.
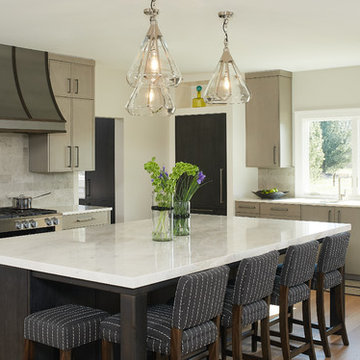
Grabill Cabinets Lacunar door style perimeter Maple cabinets in a custom light finish, Grabill Cabinets Lacunar door style White Oak Rift island in custom black finish, White DaVinci quartzite countertops. Visbeen Architects, Lynn Hollander Design, Ashley Avila Photography.
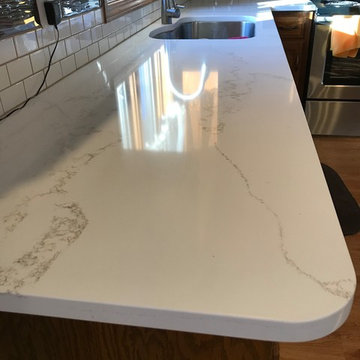
Inspiration for a mid-sized traditional l-shaped kitchen in Grand Rapids with a double-bowl sink, raised-panel cabinets, medium wood cabinets, quartzite benchtops, white splashback, subway tile splashback, stainless steel appliances, light hardwood floors and beige floor.
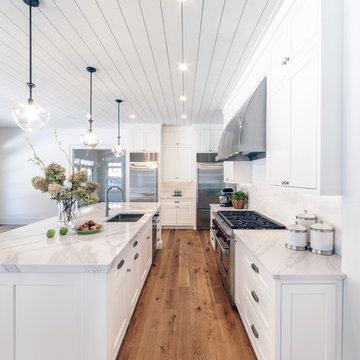
This beautiful kitchen with Medallion Cabinetry, Cambria Quartdz Countertops and Wide plank flooring is the definition of dream kitchen. Designed by Kathleen Fredrich of Lakeville Kitchen and Bath, utilizing the Medallion Inset Beaded Santa Cruz Door Style with White Icing Classic Paint, and Brittanica Cambria Countertops.
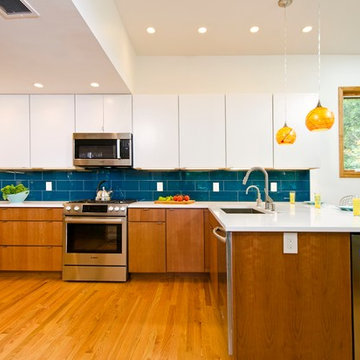
Darko Zagar
This is an example of a mid-sized midcentury u-shaped kitchen in DC Metro with a drop-in sink, flat-panel cabinets, quartzite benchtops, blue splashback, glass tile splashback, stainless steel appliances, light hardwood floors and brown floor.
This is an example of a mid-sized midcentury u-shaped kitchen in DC Metro with a drop-in sink, flat-panel cabinets, quartzite benchtops, blue splashback, glass tile splashback, stainless steel appliances, light hardwood floors and brown floor.
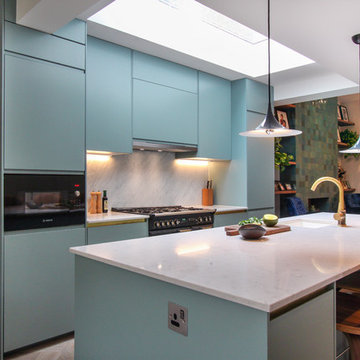
Photography: YAYOI
This is an example of a mid-sized contemporary galley open plan kitchen in London with a drop-in sink, recessed-panel cabinets, blue cabinets, quartzite benchtops, white splashback, marble splashback, light hardwood floors, white floor, panelled appliances, with island and white benchtop.
This is an example of a mid-sized contemporary galley open plan kitchen in London with a drop-in sink, recessed-panel cabinets, blue cabinets, quartzite benchtops, white splashback, marble splashback, light hardwood floors, white floor, panelled appliances, with island and white benchtop.
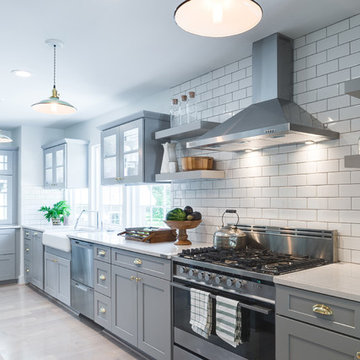
Photo of a mid-sized contemporary galley separate kitchen in DC Metro with a farmhouse sink, shaker cabinets, grey cabinets, quartzite benchtops, white splashback, subway tile splashback, stainless steel appliances, light hardwood floors, no island, beige floor and white benchtop.
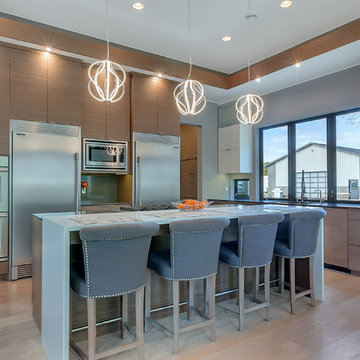
Lynnette Bauer - 360REI
Large contemporary l-shaped open plan kitchen in Minneapolis with flat-panel cabinets, medium wood cabinets, quartzite benchtops, stainless steel appliances, light hardwood floors, with island, window splashback, an undermount sink and beige floor.
Large contemporary l-shaped open plan kitchen in Minneapolis with flat-panel cabinets, medium wood cabinets, quartzite benchtops, stainless steel appliances, light hardwood floors, with island, window splashback, an undermount sink and beige floor.
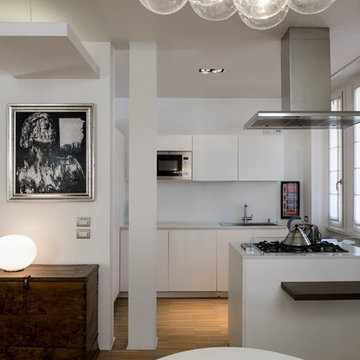
La zona pranzo e la cucina sono adiacenti, e sono all'interno dell'open space che contiene l'intera zona giorno.
Il lampadario è composto da 19 lampade in borosilicato e sottolinea la posizione del tavolo da pranzo.
| foto di Filippo Vinardi |
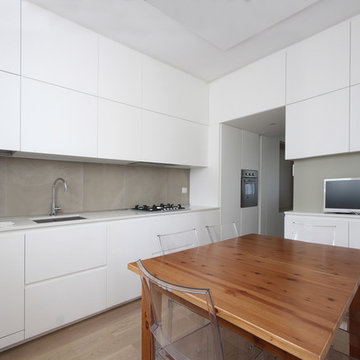
Progettare e Ristrutturare Casa nella provincia di Monza e Brianza significa intervenire in una delle zone dove il Design e l’Architettura d’Interni ha avuto uno degli sviluppi più incisivi in tutta l’Italia.
In questo progetto di ristrutturazione di un appartamento su due livelli ad Arcore, la parola d’ordine è stata: personalizzazione. Ogni ambiente ed ogni aspetto dell’Interior Design è stato pensato, progettato e realizzato sul principio del “su misura”. E’ su misura la cucina, tutta la boiserie contenitiva che abbraccia la scala, i mobili del soggiorno, una pratica scrivania da living che crea un angolo studio, tutti gli elementi dei bagni e ogni elemento di arredo della casa. La casa di fatto “non è stata arredata”, è stata in realtà costruita l’architettura d’interni dei nuovi ambienti; nuovi soprattutto nell’atmosfera e nella distribuzione.
A partire dal soggiorno, dove una grande “libreria-parapetto” scherma la scala e funge da fulcro di tutta la casa, diventandone la protagonista assoluta, tutto è stato pensato in veste di Interior Design Sartoriale, cucito sulle pareti, a caratterizzare i confini degli spazi di vita della casa e le personalità dei suoi abitanti.
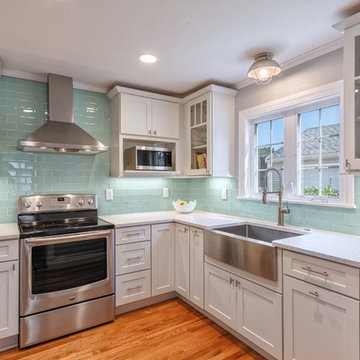
Jeremiah True Photography
Inspiration for a mid-sized beach style l-shaped eat-in kitchen in Boston with a farmhouse sink, shaker cabinets, white cabinets, quartzite benchtops, blue splashback, glass tile splashback, stainless steel appliances, light hardwood floors and with island.
Inspiration for a mid-sized beach style l-shaped eat-in kitchen in Boston with a farmhouse sink, shaker cabinets, white cabinets, quartzite benchtops, blue splashback, glass tile splashback, stainless steel appliances, light hardwood floors and with island.
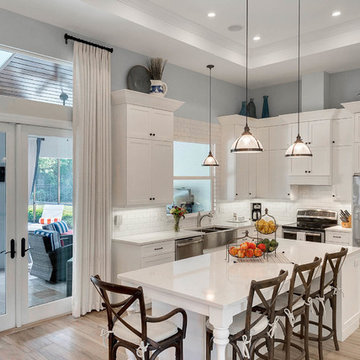
Vic DeVore/DeVore Designs
Design ideas for a mid-sized transitional l-shaped open plan kitchen in Orlando with a farmhouse sink, shaker cabinets, white cabinets, quartzite benchtops, white splashback, subway tile splashback, stainless steel appliances, light hardwood floors, with island and beige floor.
Design ideas for a mid-sized transitional l-shaped open plan kitchen in Orlando with a farmhouse sink, shaker cabinets, white cabinets, quartzite benchtops, white splashback, subway tile splashback, stainless steel appliances, light hardwood floors, with island and beige floor.
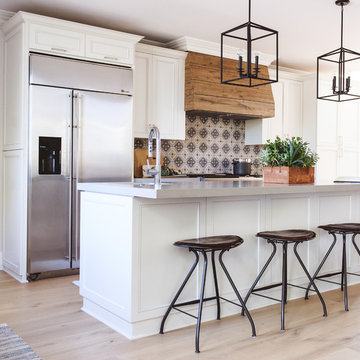
Design ideas for a mid-sized transitional l-shaped open plan kitchen in San Diego with an undermount sink, recessed-panel cabinets, white cabinets, quartzite benchtops, multi-coloured splashback, cement tile splashback, stainless steel appliances, light hardwood floors, with island and beige floor.
Kitchen with Quartzite Benchtops and Light Hardwood Floors Design Ideas
4