Kitchen with Quartzite Benchtops and Slate Floors Design Ideas
Refine by:
Budget
Sort by:Popular Today
221 - 240 of 959 photos
Item 1 of 3
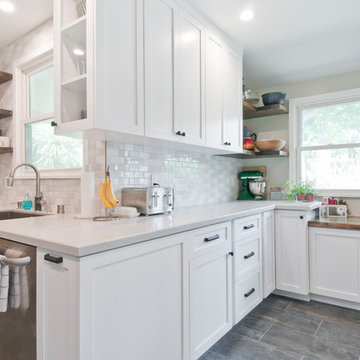
Avesha Michael
Design ideas for a mid-sized contemporary l-shaped separate kitchen in Los Angeles with an undermount sink, shaker cabinets, white cabinets, quartzite benchtops, white splashback, porcelain splashback, stainless steel appliances, slate floors, no island, grey floor and white benchtop.
Design ideas for a mid-sized contemporary l-shaped separate kitchen in Los Angeles with an undermount sink, shaker cabinets, white cabinets, quartzite benchtops, white splashback, porcelain splashback, stainless steel appliances, slate floors, no island, grey floor and white benchtop.
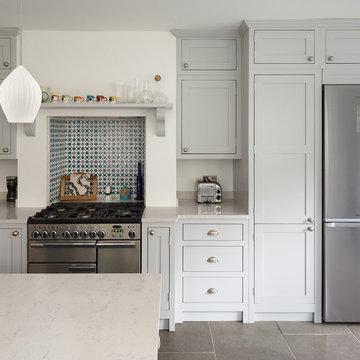
Photo of a mid-sized traditional separate kitchen in London with shaker cabinets, grey cabinets, quartzite benchtops, multi-coloured splashback, ceramic splashback, stainless steel appliances, slate floors and with island.
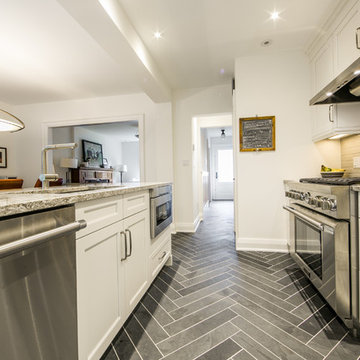
Mid-sized transitional galley eat-in kitchen in Toronto with shaker cabinets, white cabinets, stainless steel appliances, a peninsula, an undermount sink, quartzite benchtops, grey splashback, ceramic splashback and slate floors.
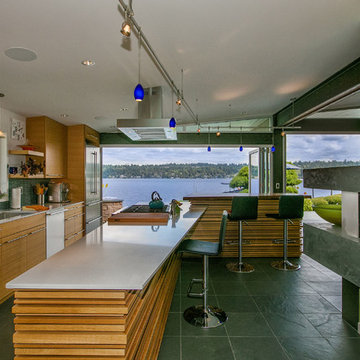
Paul Gjording
Mid-sized contemporary l-shaped kitchen in Seattle with a single-bowl sink, flat-panel cabinets, light wood cabinets, quartzite benchtops, green splashback, glass tile splashback, stainless steel appliances, slate floors and multiple islands.
Mid-sized contemporary l-shaped kitchen in Seattle with a single-bowl sink, flat-panel cabinets, light wood cabinets, quartzite benchtops, green splashback, glass tile splashback, stainless steel appliances, slate floors and multiple islands.
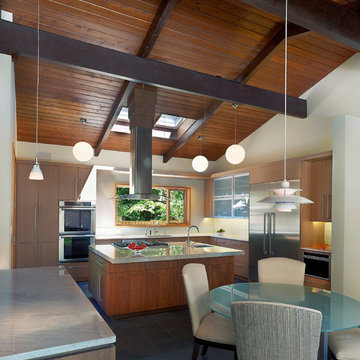
Marblex installed 12"X24" Brazillian Black slate in Natural Cleft in herringbone pattern on the floor as well as 4"X12" Aria Aqua Opera Glass on the backsplash. Countertops are: Sea Pearl with mitered edge on the island and Silestone White Storm on the perimeter countertops. Sea Pearl Quartzite is also installed on the bar visible in the left bottom corner.
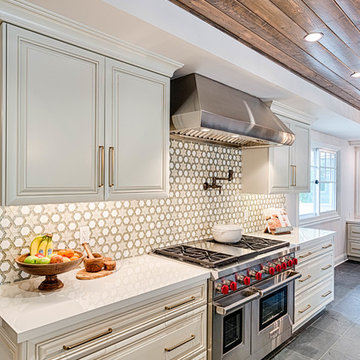
Mel Carll
Photo of a large transitional l-shaped open plan kitchen in Los Angeles with an undermount sink, beaded inset cabinets, white cabinets, quartzite benchtops, multi-coloured splashback, cement tile splashback, stainless steel appliances, slate floors, with island, grey floor and white benchtop.
Photo of a large transitional l-shaped open plan kitchen in Los Angeles with an undermount sink, beaded inset cabinets, white cabinets, quartzite benchtops, multi-coloured splashback, cement tile splashback, stainless steel appliances, slate floors, with island, grey floor and white benchtop.
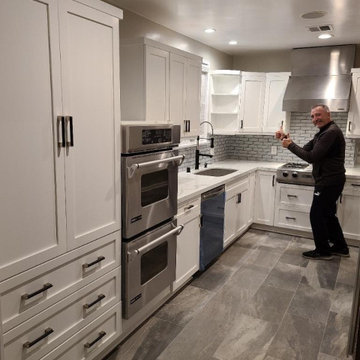
Kitchen Remodel
Design ideas for a mid-sized modern galley kitchen in Los Angeles with an undermount sink, shaker cabinets, white cabinets, quartzite benchtops, metallic splashback, glass tile splashback, stainless steel appliances, slate floors, with island, grey floor and white benchtop.
Design ideas for a mid-sized modern galley kitchen in Los Angeles with an undermount sink, shaker cabinets, white cabinets, quartzite benchtops, metallic splashback, glass tile splashback, stainless steel appliances, slate floors, with island, grey floor and white benchtop.
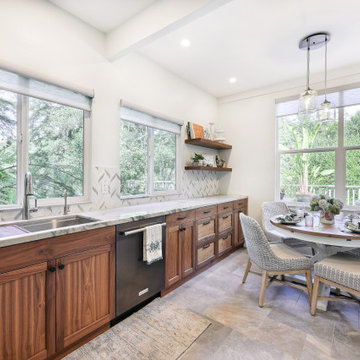
This property is located in the beautiful California redwoods and yet just a few miles from the beach. We wanted to create a beachy feel for this kitchen, but also a natural woodsy vibe. Mixing materials did the trick. Walnut lower cabinets were balanced with pale blue/gray uppers. The glass and stone backsplash creates movement and fun. The counters are the show stopper in a quartzite with a "wave" design throughout in all of the colors with a bit of sparkle. We love the faux slate floor in varying sized tiles, which is very "sand and beach" friendly. We went with black stainless appliances and matte black cabinet hardware.
The entry to the house is in this kitchen and opens to a closet. We replaced the old bifold doors with beautiful solid wood bypass barn doors. Inside one half became a cute coat closet and the other side storage.
The old design had the cabinets not reaching the ceiling and the space chopped in half by a peninsula. We opened the room up and took the cabinets to the ceiling. Integrating floating shelves in two parts of the room and glass upper keeps the space from feeling closed in.
The round table breaks up the rectangular shape of the room allowing more flow. The whicker chairs and drift wood table top add to the beachy vibe. The accessories bring it all together with shades of blues and cream.
This kitchen now feels bigger, has excellent storage and function, and matches the style of the home and its owners. We like to call this style "Beachy Boho".
Credits:
Bruce Travers Construction
Dynamic Design Cabinetry
Devi Pride Photography
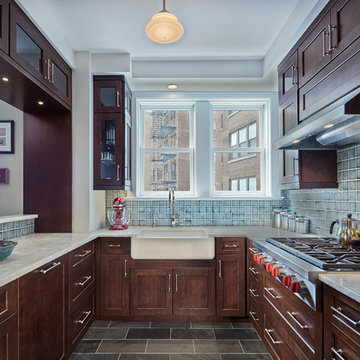
Patsy McEnroe Photography
This is an example of a mid-sized transitional u-shaped separate kitchen in Chicago with a farmhouse sink, flat-panel cabinets, dark wood cabinets, quartzite benchtops, blue splashback, ceramic splashback, stainless steel appliances, slate floors, no island and grey floor.
This is an example of a mid-sized transitional u-shaped separate kitchen in Chicago with a farmhouse sink, flat-panel cabinets, dark wood cabinets, quartzite benchtops, blue splashback, ceramic splashback, stainless steel appliances, slate floors, no island and grey floor.
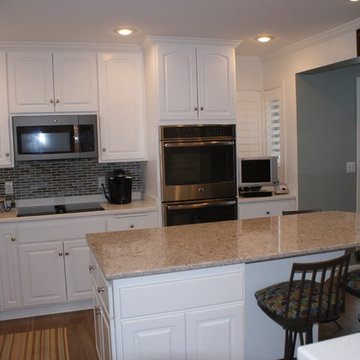
Carla Miller
Design West Ltd
Central Minnesota Premier Residential & Commercial Interior Designer
Design ideas for a mid-sized transitional u-shaped eat-in kitchen in Minneapolis with an undermount sink, raised-panel cabinets, yellow cabinets, quartzite benchtops, grey splashback, glass tile splashback, white appliances, slate floors and with island.
Design ideas for a mid-sized transitional u-shaped eat-in kitchen in Minneapolis with an undermount sink, raised-panel cabinets, yellow cabinets, quartzite benchtops, grey splashback, glass tile splashback, white appliances, slate floors and with island.
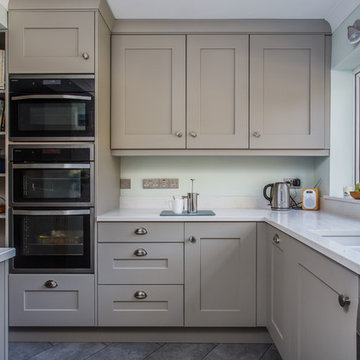
Smooth painted shaker kitchen with quartz worktops. Freestanding appliances and Elica vented hob
Photos: Neil Mac
Inspiration for a small transitional u-shaped eat-in kitchen in Kent with shaker cabinets, grey cabinets, quartzite benchtops, white splashback, stone slab splashback, stainless steel appliances, slate floors, no island, grey floor and white benchtop.
Inspiration for a small transitional u-shaped eat-in kitchen in Kent with shaker cabinets, grey cabinets, quartzite benchtops, white splashback, stone slab splashback, stainless steel appliances, slate floors, no island, grey floor and white benchtop.
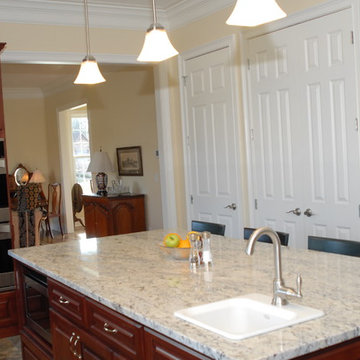
David Lloyd-Lee
Traditional l-shaped separate kitchen in Atlanta with an undermount sink, medium wood cabinets, quartzite benchtops, white splashback, stainless steel appliances, slate floors, with island and beige floor.
Traditional l-shaped separate kitchen in Atlanta with an undermount sink, medium wood cabinets, quartzite benchtops, white splashback, stainless steel appliances, slate floors, with island and beige floor.
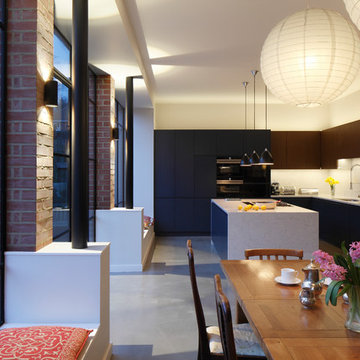
Bedwardine Road is our epic renovation and extension of a vast Victorian villa in Crystal Palace, south-east London.
Traditional architectural details such as flat brick arches and a denticulated brickwork entablature on the rear elevation counterbalance a kitchen that feels like a New York loft, complete with a polished concrete floor, underfloor heating and floor to ceiling Crittall windows.
Interiors details include as a hidden “jib” door that provides access to a dressing room and theatre lights in the master bathroom.
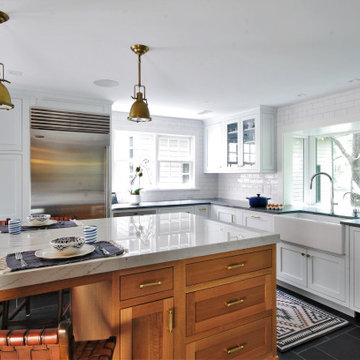
This is an example of a transitional u-shaped kitchen in Philadelphia with a farmhouse sink, shaker cabinets, white cabinets, quartzite benchtops, white splashback, porcelain splashback, stainless steel appliances, slate floors, with island, grey floor and white benchtop.
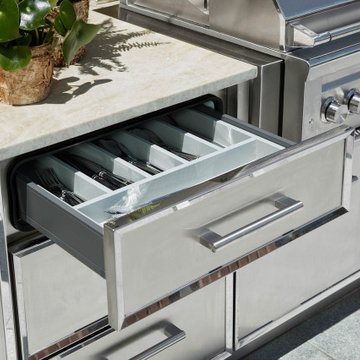
The clients were looking to use this second home for entertaining friends and family, so it was critical to be able to comfortably host groups while still feeling intimate and maintaining privacy. DEANE designed an outdoor kitchen using exceptionally engineered and crafted polished and brushed stainless-steel outdoor cabinetry with a waterproof, weathertight case that was also insect/vermin-proof, ensuring performance in all conditions. The 16 linear feet of functional cooking and entertaining space houses a set of refrigeration drawers and icemaker, a built-in grill, full sink, trash & recycling receptacles, topped with Taj Mahal Quartzite countertops. DEANE collaborated with the general contractor, architect, and landscape architect to cohesively work with other crucial outdoor elements, which included an outdoor tv, spa, as well as separate seating and dining areas to create memorable times together.
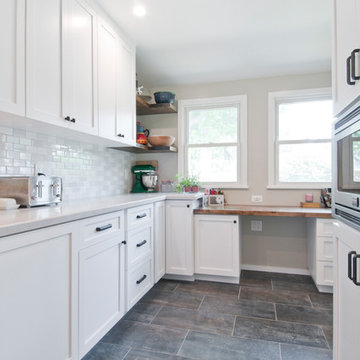
Avesha Michael
This is an example of a mid-sized contemporary l-shaped separate kitchen in Los Angeles with an undermount sink, shaker cabinets, white cabinets, quartzite benchtops, white splashback, porcelain splashback, stainless steel appliances, slate floors, no island, grey floor and white benchtop.
This is an example of a mid-sized contemporary l-shaped separate kitchen in Los Angeles with an undermount sink, shaker cabinets, white cabinets, quartzite benchtops, white splashback, porcelain splashback, stainless steel appliances, slate floors, no island, grey floor and white benchtop.
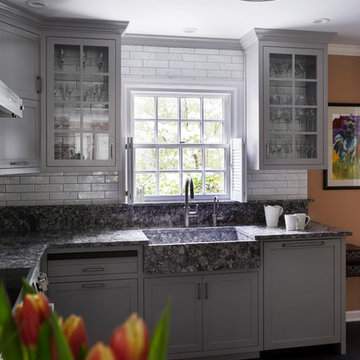
Tim Lenz
Inspiration for a small country u-shaped open plan kitchen in New York with a farmhouse sink, recessed-panel cabinets, grey cabinets, quartzite benchtops, white splashback, ceramic splashback, stainless steel appliances, slate floors, with island and black floor.
Inspiration for a small country u-shaped open plan kitchen in New York with a farmhouse sink, recessed-panel cabinets, grey cabinets, quartzite benchtops, white splashback, ceramic splashback, stainless steel appliances, slate floors, with island and black floor.
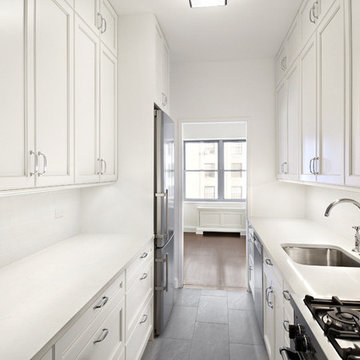
Design ideas for a small transitional galley separate kitchen in New York with an undermount sink, recessed-panel cabinets, white cabinets, quartzite benchtops, white splashback, subway tile splashback, stainless steel appliances, slate floors, no island and grey floor.
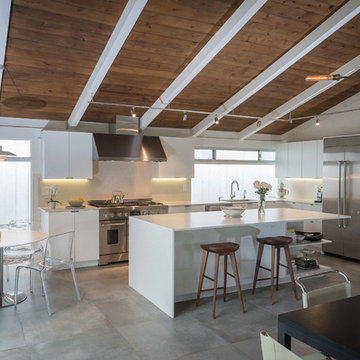
Project by:
DesignerKitchens LA
Call us TODAY for a FREE consultation
(310) 474-5120
This is an example of an expansive midcentury l-shaped eat-in kitchen in Los Angeles with an undermount sink, flat-panel cabinets, white cabinets, quartzite benchtops, white splashback, stone slab splashback, stainless steel appliances, slate floors and with island.
This is an example of an expansive midcentury l-shaped eat-in kitchen in Los Angeles with an undermount sink, flat-panel cabinets, white cabinets, quartzite benchtops, white splashback, stone slab splashback, stainless steel appliances, slate floors and with island.
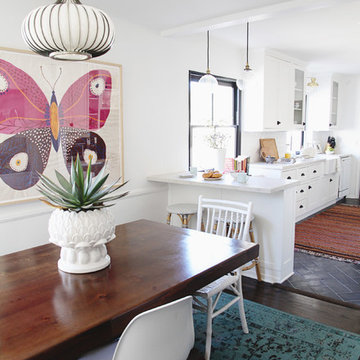
Refreshing Kitchen and colorful dining room
Photo Credit: Sabra Lattos
Inspiration for a small contemporary galley eat-in kitchen in Los Angeles with a farmhouse sink, shaker cabinets, white cabinets, quartzite benchtops, white splashback, subway tile splashback, stainless steel appliances, slate floors and a peninsula.
Inspiration for a small contemporary galley eat-in kitchen in Los Angeles with a farmhouse sink, shaker cabinets, white cabinets, quartzite benchtops, white splashback, subway tile splashback, stainless steel appliances, slate floors and a peninsula.
Kitchen with Quartzite Benchtops and Slate Floors Design Ideas
12