Kitchen with Quartzite Benchtops and Slate Floors Design Ideas
Refine by:
Budget
Sort by:Popular Today
141 - 160 of 959 photos
Item 1 of 3
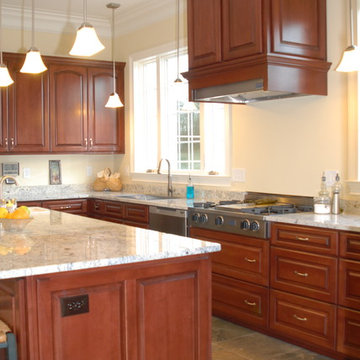
David Lloyd-Lee
Design ideas for a traditional l-shaped separate kitchen in Atlanta with an undermount sink, medium wood cabinets, quartzite benchtops, white splashback, stainless steel appliances, slate floors, with island and beige floor.
Design ideas for a traditional l-shaped separate kitchen in Atlanta with an undermount sink, medium wood cabinets, quartzite benchtops, white splashback, stainless steel appliances, slate floors, with island and beige floor.
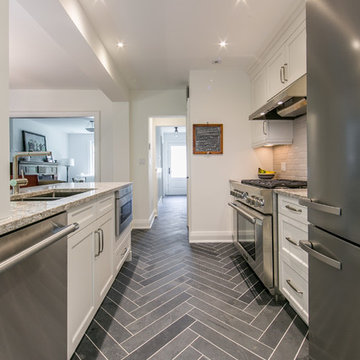
Mid-sized transitional galley eat-in kitchen in Toronto with shaker cabinets, white cabinets, stainless steel appliances, an undermount sink, quartzite benchtops, grey splashback, a peninsula, ceramic splashback and slate floors.
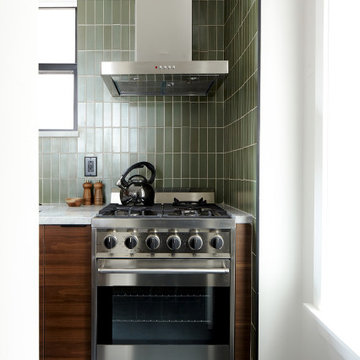
Detail of small kitchen with compact range. Slate tile flooring, hand-glazed ceramic tile backsplash, custom walnut cabinetry, and quartzite countertop.
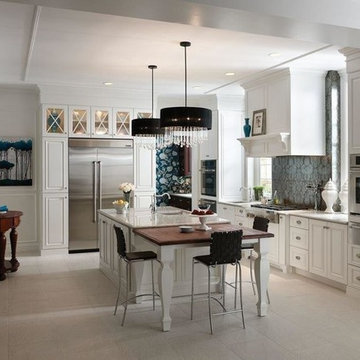
Inspiration for a mid-sized traditional l-shaped open plan kitchen in Tampa with an undermount sink, recessed-panel cabinets, white cabinets, quartzite benchtops, blue splashback, stainless steel appliances, slate floors, with island and white floor.
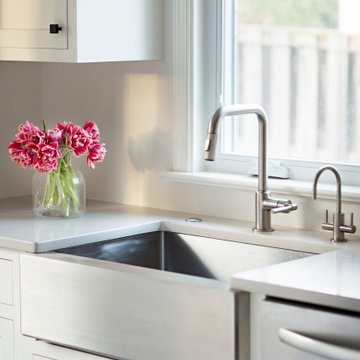
Phase 2 of our Modern Cottage project was the complete renovation of a small, impractical kitchen and dining nook. The client asked for a fresh, bright kitchen with natural light, a pop of color, and clean modern lines. The resulting kitchen features all of the above and incorporates fun details such as a scallop tile backsplash behind the range and artisan touches such as a custom walnut island and floating shelves; a custom metal range hood and hand-made lighting. This kitchen is all that the client asked for and more!
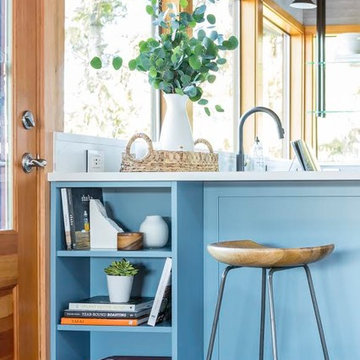
When we drove out to Mukilteo for our initial consultation, we immediately fell in love with this house. With its tall ceilings, eclectic mix of wood, glass and steel, and gorgeous view of the Puget Sound, we quickly nicknamed this project "The Mukilteo Gem". Our client, a cook and baker, did not like her existing kitchen. The main points of issue were short runs of available counter tops, lack of storage and shortage of light. So, we were called in to implement some big, bold ideas into a small footprint kitchen with big potential. We completely changed the layout of the room by creating a tall, built-in storage wall and a continuous u-shape counter top. Early in the project, we took inventory of every item our clients wanted to store in the kitchen and ensured that every spoon, gadget, or bowl would have a dedicated "home" in their new kitchen. The finishes were meticulously selected to ensure continuity throughout the house. We also played with the color scheme to achieve a bold yet natural feel.This kitchen is a prime example of how color can be used to both make a statement and project peace and balance simultaneously. While busy at work on our client's kitchen improvement, we also updated the entry and gave the homeowner a modern laundry room with triple the storage space they originally had.
End result: ecstatic clients and a very happy design team. That's what we call a big success!
John Granen.
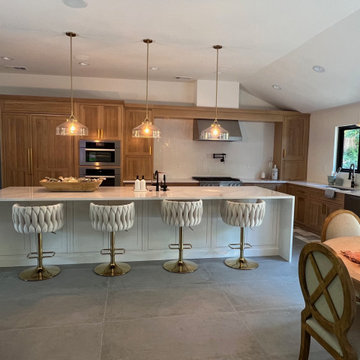
Pictured is a kitchen renovation of a Walnut Creek, CA home. This kitchen features a large painted center island with flush inset shiloh cabinetry, is perfect for preparing & entertaining. Surrounding cabinetry is quarter sawn oak.
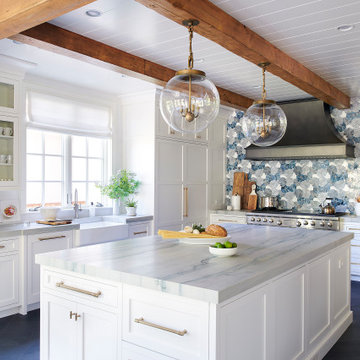
This is an example of a large separate kitchen in Philadelphia with a farmhouse sink, recessed-panel cabinets, white cabinets, quartzite benchtops, blue splashback, glass tile splashback, panelled appliances, slate floors, multiple islands, grey floor, blue benchtop and exposed beam.
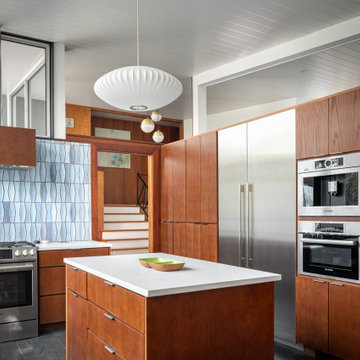
Mid-century modern kitchen with stainless steel appliances with a single kitchen island. There's a wonderful mix of warm and cool tones for the natural light of the clerestory windows to bounce off of.
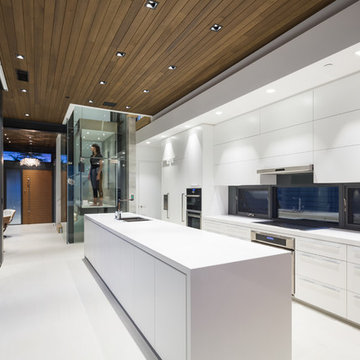
Ema Peter Photography
Mid-sized contemporary single-wall open plan kitchen in Vancouver with an undermount sink, flat-panel cabinets, white cabinets, quartzite benchtops, stainless steel appliances, slate floors and with island.
Mid-sized contemporary single-wall open plan kitchen in Vancouver with an undermount sink, flat-panel cabinets, white cabinets, quartzite benchtops, stainless steel appliances, slate floors and with island.
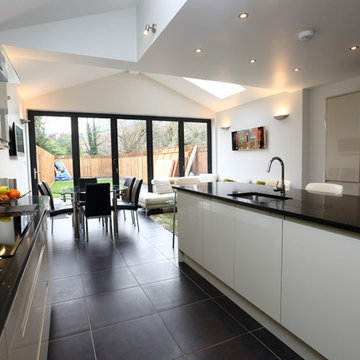
We had to be careful on this project because our client cuts Kevin's hair! They had already had the loft conversion carried out by a loft conversion company but were looking for someone to build the extension. When presented with the plans, Kevin was horrified to see what a terrible use of space there was and immediately persuaded the clients to pay for a session with a fantastic local architect, who massively improved the scheme with the movement of a few walls. For this project Kevin had to "invent" fixed panes of roof lights complete with self-designed and installed gutter system as the extremely expensive fixed lights the architect had required were uneconomical based on the project value. In keeping with refusing to use artificial roof slates, the ground floor extension is fully slated and has a seamless aluminium gutter fitted for a very clean appearance. Using our in-house brick matching expert Robert, we were able to almost identically match the bricks and, if you look at the loft conversion, you will see what happens when you don't pay attention to detail like this. Inside we fitted a brand new kitchen over underfloor heating and a utility room with a downstairs wc, but the most striking feature can be seen in the photos and this is the 6-pane bi-fold door system. Once again, we were blessed with a client with good taste in design and everything she has chosen hugely complements the excellent building work.
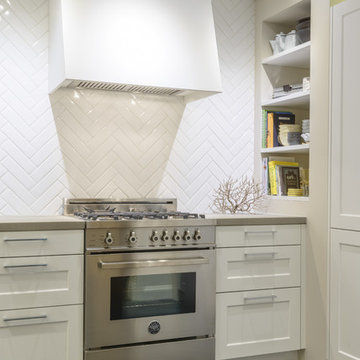
This modern classic kitchen features SieMatic RF cabinets, a unique backsplash design, and a beautiful stainless steel Bertazzoni range oven. The honed quartzite countertops with a line chisel edge complements this custom design. The simple furniture hood creates clean modern look without adding too much mass.
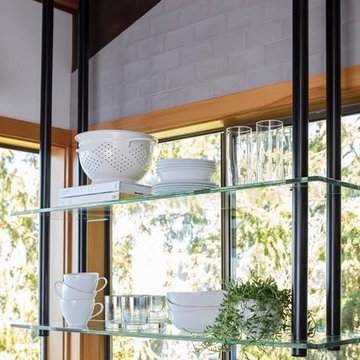
When we drove out to Mukilteo for our initial consultation, we immediately fell in love with this house. With its tall ceilings, eclectic mix of wood, glass and steel, and gorgeous view of the Puget Sound, we quickly nicknamed this project "The Mukilteo Gem". Our client, a cook and baker, did not like her existing kitchen. The main points of issue were short runs of available counter tops, lack of storage and shortage of light. So, we were called in to implement some big, bold ideas into a small footprint kitchen with big potential. We completely changed the layout of the room by creating a tall, built-in storage wall and a continuous u-shape counter top. Early in the project, we took inventory of every item our clients wanted to store in the kitchen and ensured that every spoon, gadget, or bowl would have a dedicated "home" in their new kitchen. The finishes were meticulously selected to ensure continuity throughout the house. We also played with the color scheme to achieve a bold yet natural feel.This kitchen is a prime example of how color can be used to both make a statement and project peace and balance simultaneously. While busy at work on our client's kitchen improvement, we also updated the entry and gave the homeowner a modern laundry room with triple the storage space they originally had.
End result: ecstatic clients and a very happy design team. That's what we call a big success!
John Granen.
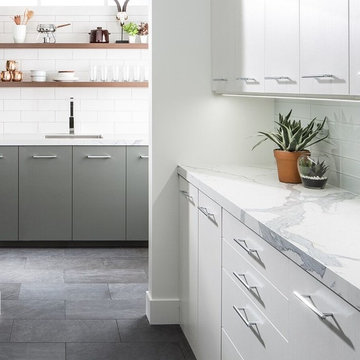
Modern gray and white kitchen in Grand Rapids, Michigan. Photo credit The Stow Company, Easy Closets
Inspiration for a mid-sized modern u-shaped kitchen in Grand Rapids with a single-bowl sink, flat-panel cabinets, white cabinets, quartzite benchtops, white splashback, subway tile splashback, stainless steel appliances and slate floors.
Inspiration for a mid-sized modern u-shaped kitchen in Grand Rapids with a single-bowl sink, flat-panel cabinets, white cabinets, quartzite benchtops, white splashback, subway tile splashback, stainless steel appliances and slate floors.
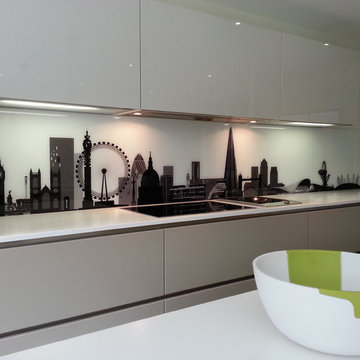
Ashley Phillips
This is an example of an expansive modern single-wall eat-in kitchen in London with a drop-in sink, flat-panel cabinets, white cabinets, quartzite benchtops, glass sheet splashback, slate floors and with island.
This is an example of an expansive modern single-wall eat-in kitchen in London with a drop-in sink, flat-panel cabinets, white cabinets, quartzite benchtops, glass sheet splashback, slate floors and with island.
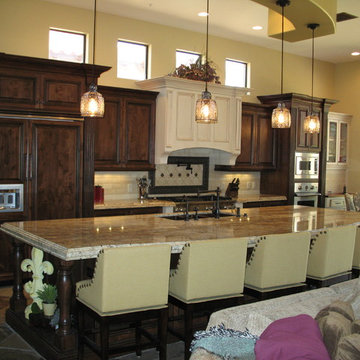
larry page
Inspiration for a mid-sized traditional single-wall open plan kitchen in Phoenix with a double-bowl sink, raised-panel cabinets, dark wood cabinets, quartzite benchtops, subway tile splashback, panelled appliances, slate floors and with island.
Inspiration for a mid-sized traditional single-wall open plan kitchen in Phoenix with a double-bowl sink, raised-panel cabinets, dark wood cabinets, quartzite benchtops, subway tile splashback, panelled appliances, slate floors and with island.
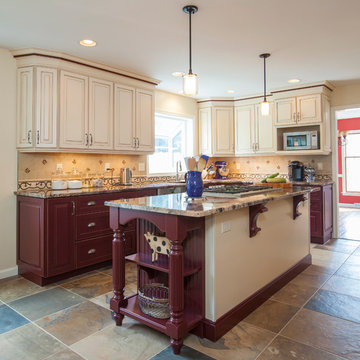
Mid-sized traditional l-shaped open plan kitchen in Other with stainless steel appliances, an undermount sink, raised-panel cabinets, white cabinets, quartzite benchtops, beige splashback, ceramic splashback, slate floors, with island and multi-coloured floor.

Introducing Sustainable Luxury in Westchester County, a home that masterfully combines contemporary aesthetics with the principles of eco-conscious design. Nestled amongst the changing colors of fall, the house is constructed with Cross-Laminated Timber (CLT) and reclaimed wood, manifesting our commitment to sustainability and carbon sequestration. Glass, a predominant element, crafts an immersive, seamless connection with the outdoors. Featuring coastal and harbor views, the design pays homage to romantic riverscapes while maintaining a rustic, tonalist color scheme that harmonizes with the surrounding woods. The refined variation in wood grains adds a layered depth to this elegant home, making it a beacon of sustainable luxury.
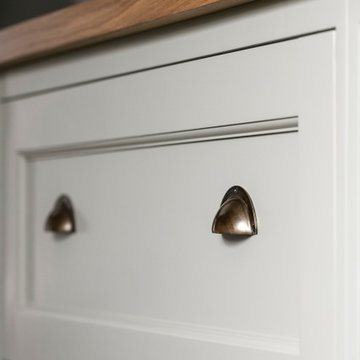
The beauty of hand-painted, handmade kitchens is that they can be easily added to. This client already had a Hill Farm Furniture kitchen and when they decided to make the area bigger, they asked us back. We redesigned the layout of the kitchen, taking into account their growing family's needs. Bespoke cabinets in a fresh new colour with new Broughton of Leicester door and drawer handles, new appliances and taps created a brand new cosy and homely kitchen. And we didn't stop there, designing, manufacturing and installing bespoke vanity units in the cottage's new ensuite and bathroom.
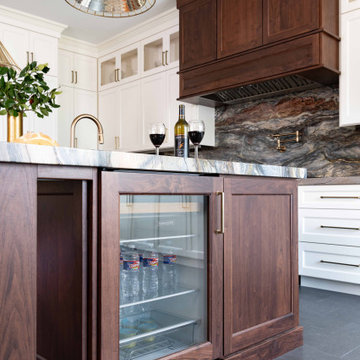
This kitchen was very 1980s and the homeowners were ready for a change. As amateur chefs, they had a lot of requests and appliances to accommodate but we were up for the challenge. Taking the kitchen back down to the studs, we began to open up their kitchen while providing them plenty of storage to conceal their bulk storage and many small appliances. Replacing their existing refrigerator with a panel-ready column refrigerator and freezer, helped keep the sleek look of the cabinets without being disrupted by appliances. The vacuum sealer drawer is an integrated part as well, hidden by the matching cabinet drawer front. Even the beverage cooler has a door that matches the cabinetry of the island. The stainless, professional-grade gas range stands out amongst the white cabinets and its brass touches match the cabinet hardware, faucet, pot-filler, and veining through the quartzite. The show-stopper of this kitchen is this amazing book-matched quartzite with its deep blues and brass veining and this incredible sink that was created out of it as well, to continue the continuity of this kitchen. The enormous island is covered with the same stone but with the dark wood, it provides a dramatic flair. The mercury glass pendants, do not distract but complete the look.
Photographer: Michael Hunter Photography
Kitchen with Quartzite Benchtops and Slate Floors Design Ideas
8