Kitchen with Quartzite Benchtops and Slate Floors Design Ideas
Refine by:
Budget
Sort by:Popular Today
161 - 180 of 959 photos
Item 1 of 3
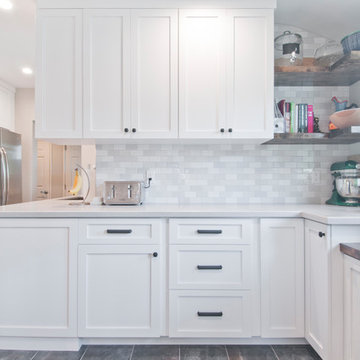
Avesha Michael
Mid-sized contemporary l-shaped kitchen in Los Angeles with an undermount sink, shaker cabinets, white cabinets, quartzite benchtops, white splashback, porcelain splashback, stainless steel appliances, slate floors, no island, grey floor and white benchtop.
Mid-sized contemporary l-shaped kitchen in Los Angeles with an undermount sink, shaker cabinets, white cabinets, quartzite benchtops, white splashback, porcelain splashback, stainless steel appliances, slate floors, no island, grey floor and white benchtop.
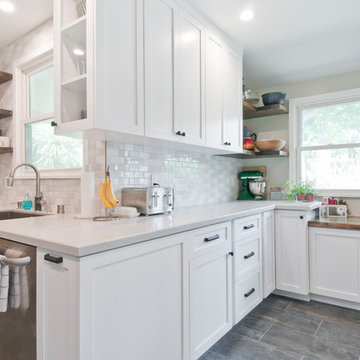
Avesha Michael
Design ideas for a mid-sized contemporary l-shaped separate kitchen in Los Angeles with an undermount sink, shaker cabinets, white cabinets, quartzite benchtops, white splashback, porcelain splashback, stainless steel appliances, slate floors, no island, grey floor and white benchtop.
Design ideas for a mid-sized contemporary l-shaped separate kitchen in Los Angeles with an undermount sink, shaker cabinets, white cabinets, quartzite benchtops, white splashback, porcelain splashback, stainless steel appliances, slate floors, no island, grey floor and white benchtop.
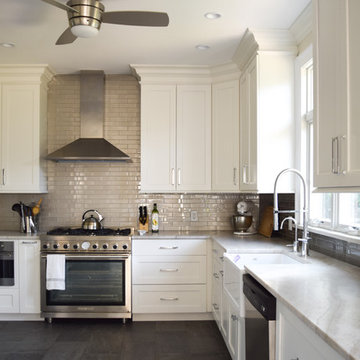
Inspiration for a mid-sized traditional l-shaped eat-in kitchen in New York with a farmhouse sink, shaker cabinets, white cabinets, quartzite benchtops, grey splashback, subway tile splashback, stainless steel appliances, slate floors, no island and grey floor.
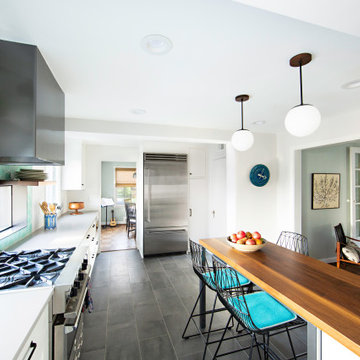
Phase 2 of our Modern Cottage project was the complete renovation of a small, impractical kitchen and dining nook. The client asked for a fresh, bright kitchen with natural light, a pop of color, and clean modern lines. The resulting kitchen features all of the above and incorporates fun details such as a scallop tile backsplash behind the range and artisan touches such as a custom walnut island and floating shelves; a custom metal range hood and hand-made lighting. This kitchen is all that the client asked for and more!
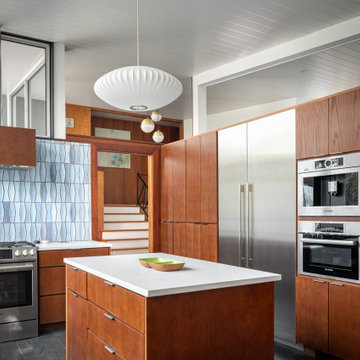
Mid-century modern kitchen with stainless steel appliances with a single kitchen island. There's a wonderful mix of warm and cool tones for the natural light of the clerestory windows to bounce off of.
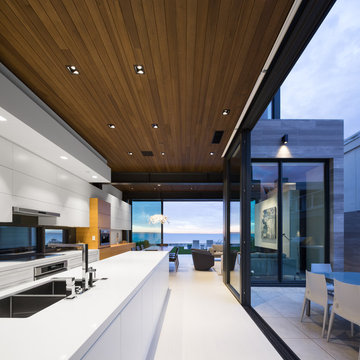
Ema Peter Photography
Inspiration for a mid-sized contemporary single-wall open plan kitchen in Vancouver with an undermount sink, flat-panel cabinets, white cabinets, quartzite benchtops, stainless steel appliances, slate floors and with island.
Inspiration for a mid-sized contemporary single-wall open plan kitchen in Vancouver with an undermount sink, flat-panel cabinets, white cabinets, quartzite benchtops, stainless steel appliances, slate floors and with island.
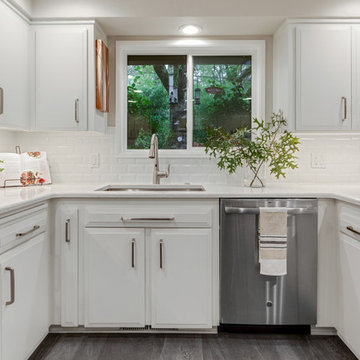
Design ideas for a small traditional kitchen in Other with an undermount sink, white cabinets, quartzite benchtops, white splashback, subway tile splashback, stainless steel appliances, slate floors, grey floor and white benchtop.
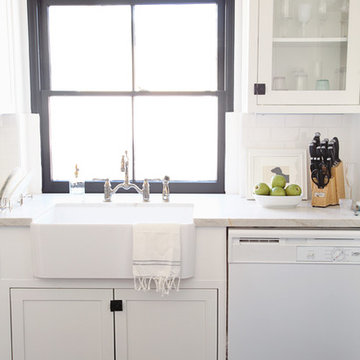
Refreshing Kitchen
Photo Credit: Sabra Lattos
Design ideas for a small contemporary galley eat-in kitchen in Los Angeles with a farmhouse sink, shaker cabinets, white cabinets, quartzite benchtops, white splashback, subway tile splashback, stainless steel appliances, slate floors and a peninsula.
Design ideas for a small contemporary galley eat-in kitchen in Los Angeles with a farmhouse sink, shaker cabinets, white cabinets, quartzite benchtops, white splashback, subway tile splashback, stainless steel appliances, slate floors and a peninsula.
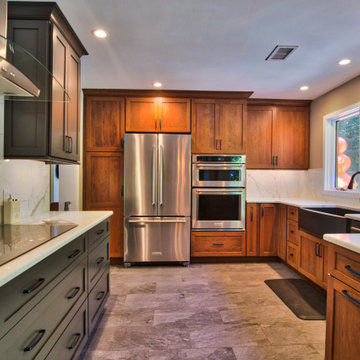
Inspiration for a mid-sized transitional l-shaped eat-in kitchen in Philadelphia with a farmhouse sink, shaker cabinets, medium wood cabinets, quartzite benchtops, white splashback, stone slab splashback, stainless steel appliances, slate floors, multiple islands, grey floor and white benchtop.
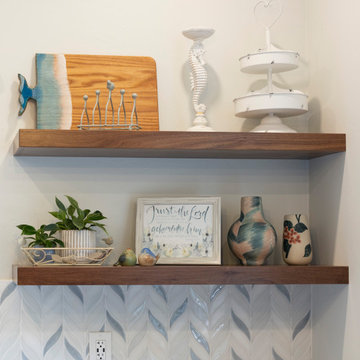
This property is located in the beautiful California redwoods and yet just a few miles from the beach. We wanted to create a beachy feel for this kitchen, but also a natural woodsy vibe. Mixing materials did the trick. Walnut lower cabinets were balanced with pale blue/gray uppers. The glass and stone backsplash creates movement and fun. The counters are the show stopper in a quartzite with a "wave" design throughout in all of the colors with a bit of sparkle. We love the faux slate floor in varying sized tiles, which is very "sand and beach" friendly. We went with black stainless appliances and matte black cabinet hardware.
The entry to the house is in this kitchen and opens to a closet. We replaced the old bifold doors with beautiful solid wood bypass barn doors. Inside one half became a cute coat closet and the other side storage.
The old design had the cabinets not reaching the ceiling and the space chopped in half by a peninsula. We opened the room up and took the cabinets to the ceiling. Integrating floating shelves in two parts of the room and glass upper keeps the space from feeling closed in.
The round table breaks up the rectangular shape of the room allowing more flow. The whicker chairs and drift wood table top add to the beachy vibe. The accessories bring it all together with shades of blues and cream.
This kitchen now feels bigger, has excellent storage and function, and matches the style of the home and its owners. We like to call this style "Beachy Boho".
Credits:
Bruce Travers Construction
Dynamic Design Cabinetry
Devi Pride Photography
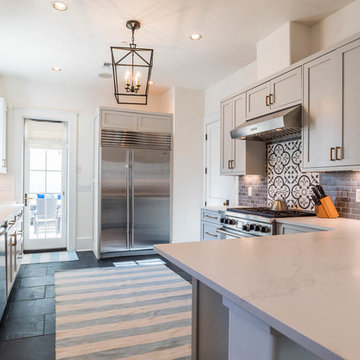
Alyc Beach Vacation Rental kitchen renovation from cherry cabinets to soft gray (BM HC-170 Stonington Gray) painted shaker cabinet with burnished bronze hardware
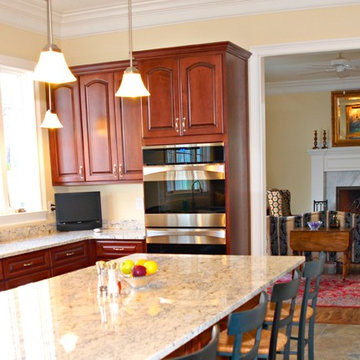
David Lloyd-Lee
This is an example of a traditional l-shaped separate kitchen in Atlanta with an undermount sink, medium wood cabinets, quartzite benchtops, white splashback, stainless steel appliances, slate floors, with island and beige floor.
This is an example of a traditional l-shaped separate kitchen in Atlanta with an undermount sink, medium wood cabinets, quartzite benchtops, white splashback, stainless steel appliances, slate floors, with island and beige floor.
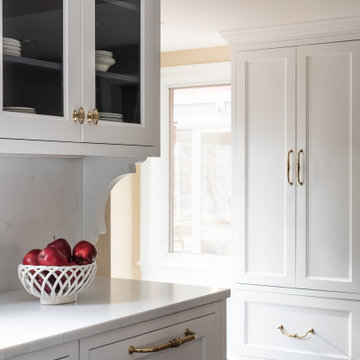
Light filled kitchen by Karen Korn Interiors. Photography by Karen Palmer Photography. A gracious kitchen with beautiful hardware and details. A mix of cabinetry in walnut, blue, and white.
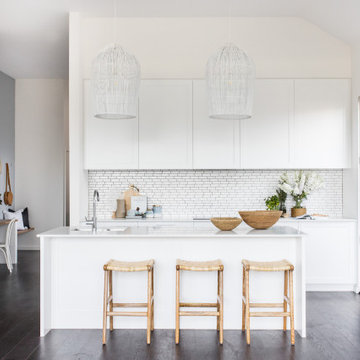
Mid-sized beach style galley open plan kitchen in Los Angeles with flat-panel cabinets, white cabinets, quartzite benchtops, white splashback, with island, brown floor, white benchtop, a drop-in sink, ceramic splashback and slate floors.
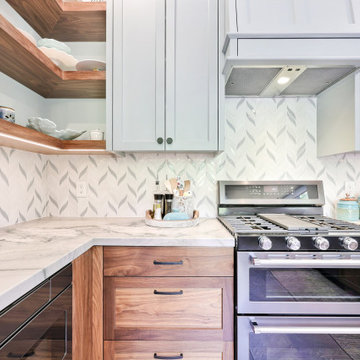
This property is located in the beautiful California redwoods and yet just a few miles from the beach. We wanted to create a beachy feel for this kitchen, but also a natural woodsy vibe. Mixing materials did the trick. Walnut lower cabinets were balanced with pale blue/gray uppers. The glass and stone backsplash creates movement and fun. The counters are the show stopper in a quartzite with a "wave" design throughout in all of the colors with a bit of sparkle. We love the faux slate floor in varying sized tiles, which is very "sand and beach" friendly. We went with black stainless appliances and matte black cabinet hardware.
The entry to the house is in this kitchen and opens to a closet. We replaced the old bifold doors with beautiful solid wood bypass barn doors. Inside one half became a cute coat closet and the other side storage.
The old design had the cabinets not reaching the ceiling and the space chopped in half by a peninsula. We opened the room up and took the cabinets to the ceiling. Integrating floating shelves in two parts of the room and glass upper keeps the space from feeling closed in.
The round table breaks up the rectangular shape of the room allowing more flow. The whicker chairs and drift wood table top add to the beachy vibe. The accessories bring it all together with shades of blues and cream.
This kitchen now feels bigger, has excellent storage and function, and matches the style of the home and its owners. We like to call this style "Beachy Boho".
Credits:
Bruce Travers Construction
Dynamic Design Cabinetry
Devi Pride Photography
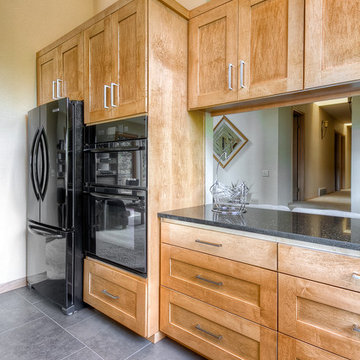
Pale wood cabinets keep the kitchen from being overwhelmed by darker tones.
Design ideas for a large contemporary l-shaped eat-in kitchen in Seattle with an undermount sink, shaker cabinets, medium wood cabinets, quartzite benchtops, black appliances, slate floors and with island.
Design ideas for a large contemporary l-shaped eat-in kitchen in Seattle with an undermount sink, shaker cabinets, medium wood cabinets, quartzite benchtops, black appliances, slate floors and with island.
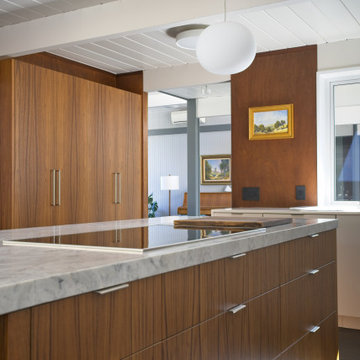
Mid-Century Modern kitchen with custom cabinetry, quartzite countertops, Fleetwood doors and windows, slate flooring, Thermador and Miele appliances.
Inspiration for a large midcentury l-shaped open plan kitchen in Orange County with an undermount sink, flat-panel cabinets, white cabinets, quartzite benchtops, white splashback, ceramic splashback, white appliances, slate floors, with island, grey floor, multi-coloured benchtop and timber.
Inspiration for a large midcentury l-shaped open plan kitchen in Orange County with an undermount sink, flat-panel cabinets, white cabinets, quartzite benchtops, white splashback, ceramic splashback, white appliances, slate floors, with island, grey floor, multi-coloured benchtop and timber.
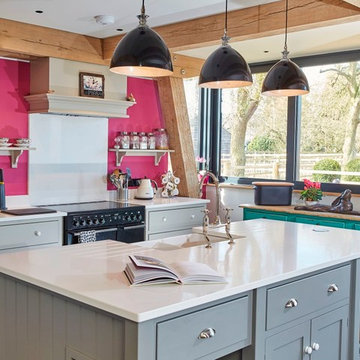
The Real Shaker Kitchen individually designed by deVOL, contrasted with a bright wall and contemporary timber frame from Carpenter Oak.
Photo credit: Charlie Ward
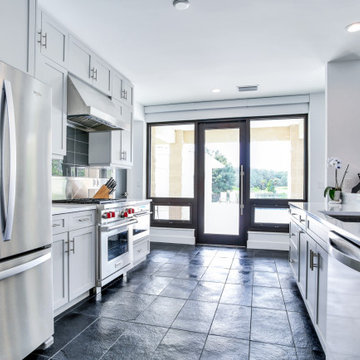
Custom, shaker door and drawer fronts with a grey paint finish. Cabinets by Castor. Produced by Designers Choice.
Contractor: Robert Holsopple Construction
Counter Tops by West Central Granite
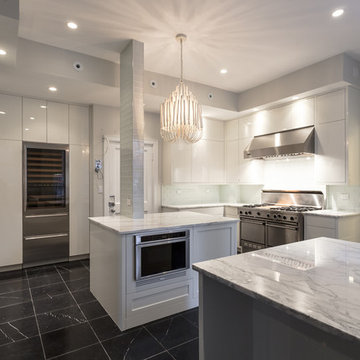
Large contemporary u-shaped separate kitchen in Chicago with a double-bowl sink, flat-panel cabinets, white cabinets, quartzite benchtops, white splashback, glass tile splashback, stainless steel appliances, slate floors, with island and black floor.
Kitchen with Quartzite Benchtops and Slate Floors Design Ideas
9