Kitchen with Quartzite Benchtops and Timber Design Ideas
Refine by:
Budget
Sort by:Popular Today
161 - 180 of 507 photos
Item 1 of 3
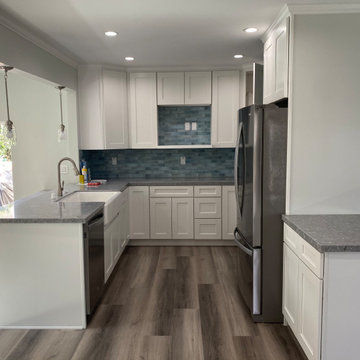
Large arts and crafts u-shaped eat-in kitchen in Los Angeles with a farmhouse sink, shaker cabinets, white cabinets, quartzite benchtops, blue splashback, ceramic splashback, stainless steel appliances, vinyl floors, a peninsula, grey floor, grey benchtop and timber.
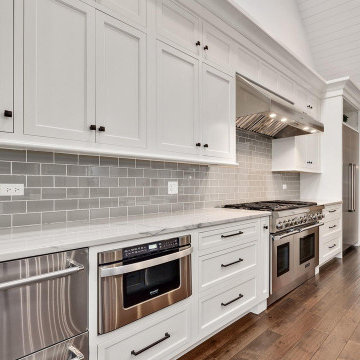
Kitchen view looking into breakfast and great room area.
Vaulted ceiling with timber rustic trusses.
Retractable accordion folding doors leading to rear covered porch area.
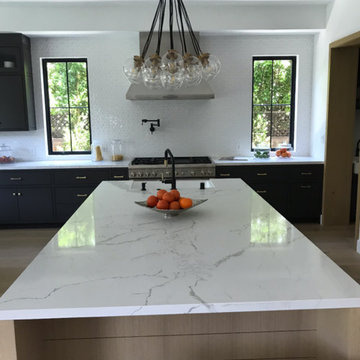
Beautiful farmhouse kitchen remodeling and design, featuring hardwood floors, island, and contrast cabinet colors.
Design ideas for a large country l-shaped open plan kitchen in Los Angeles with glass-front cabinets, white splashback, ceramic splashback, stainless steel appliances, light hardwood floors, with island, white benchtop, a farmhouse sink, white cabinets, quartzite benchtops, brown floor, exposed beam and timber.
Design ideas for a large country l-shaped open plan kitchen in Los Angeles with glass-front cabinets, white splashback, ceramic splashback, stainless steel appliances, light hardwood floors, with island, white benchtop, a farmhouse sink, white cabinets, quartzite benchtops, brown floor, exposed beam and timber.
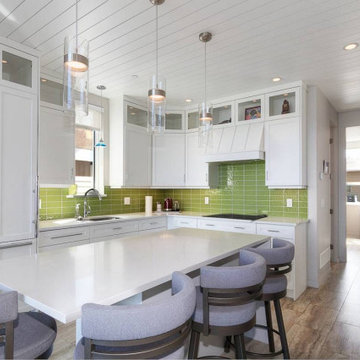
This is an example of a small beach style l-shaped eat-in kitchen in Vancouver with an undermount sink, shaker cabinets, white cabinets, quartzite benchtops, green splashback, glass tile splashback, panelled appliances, vinyl floors, with island, grey floor, white benchtop and timber.
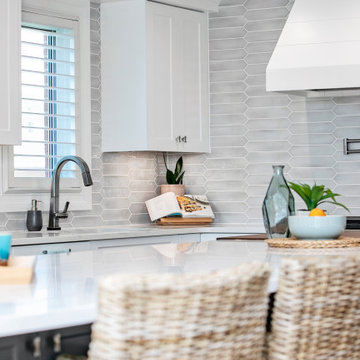
Design ideas for a beach style l-shaped eat-in kitchen in Toronto with a single-bowl sink, shaker cabinets, white cabinets, quartzite benchtops, grey splashback, ceramic splashback, stainless steel appliances, medium hardwood floors, with island, brown floor, white benchtop and timber.
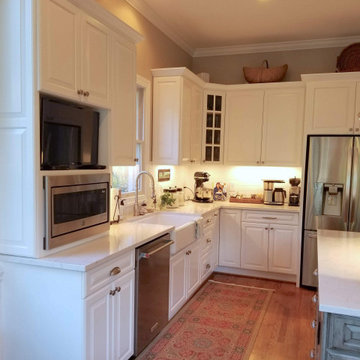
Custom built kitchen includes frameless cabinets, tv station, seeded glass corner cabinet and tons of extra storage!
Mid-sized contemporary u-shaped eat-in kitchen in Nashville with a farmhouse sink, raised-panel cabinets, white cabinets, quartzite benchtops, white splashback, ceramic splashback, stainless steel appliances, medium hardwood floors, with island, brown floor, white benchtop and timber.
Mid-sized contemporary u-shaped eat-in kitchen in Nashville with a farmhouse sink, raised-panel cabinets, white cabinets, quartzite benchtops, white splashback, ceramic splashback, stainless steel appliances, medium hardwood floors, with island, brown floor, white benchtop and timber.
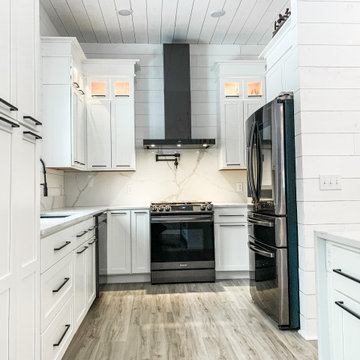
Design ideas for a large country u-shaped open plan kitchen in Minneapolis with an undermount sink, shaker cabinets, white cabinets, quartzite benchtops, white splashback, engineered quartz splashback, black appliances, laminate floors, with island, brown floor, white benchtop and timber.
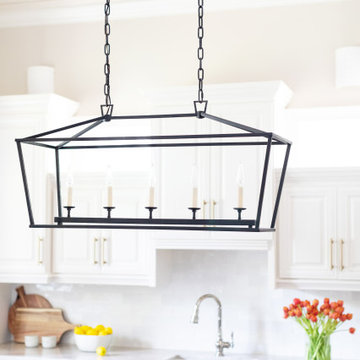
A kitchen remodel done using existing cabinets, but just painting them. Choose a nice white, repainted cabinets, new hardware, new ceramic subway tile backsplash, new quartz counters, new lighting. Kept existing appliances. Replaced stainless sink with white ceramic sink. New polished nickel Kohler faucets.
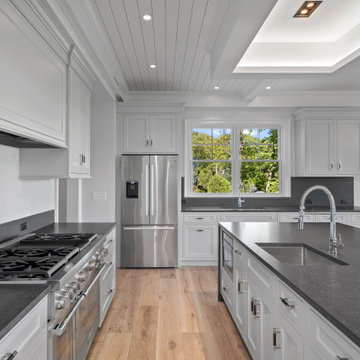
Mid-sized modern eat-in kitchen in New York with an undermount sink, beaded inset cabinets, white cabinets, quartzite benchtops, grey splashback, stone tile splashback, stainless steel appliances, light hardwood floors, with island, grey benchtop and timber.
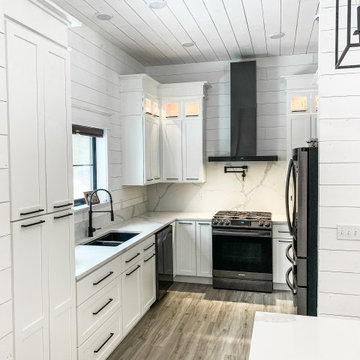
This is an example of a large country u-shaped open plan kitchen in Minneapolis with an undermount sink, shaker cabinets, white cabinets, quartzite benchtops, white splashback, engineered quartz splashback, black appliances, laminate floors, with island, brown floor, white benchtop and timber.
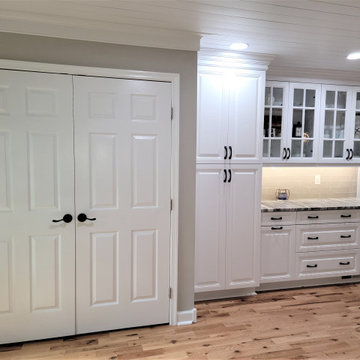
This started out as a dining room and living room and we tore down the separating wall and opening up another wall into the family room. Every part of this kitchen had great attention to detail from the shiplap ceiling to the backsplash tile taken to the ceiling above the door/window/hood. The countertop is a gorgeous quartzite with a honed leather texture and the cabinets are all wood raised panel. We included some glass panels in the wall cabinets over the buffet area, made a functional island that incorporates a built in microwave, storage, and seating. We put in LED recessed lighting, pendant lights over the island, and under cabinet lighting. The flooring is a rustic pre-finished hardwood floor.
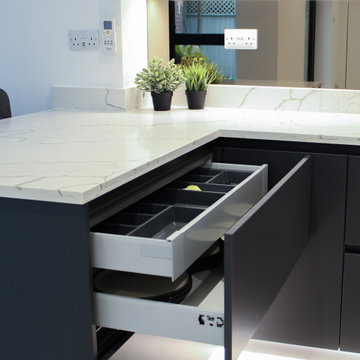
This is an example of a mid-sized contemporary galley open plan kitchen in Other with an integrated sink, open cabinets, black cabinets, quartzite benchtops, metallic splashback, mirror splashback, stainless steel appliances, linoleum floors, a peninsula, brown floor, white benchtop and timber.
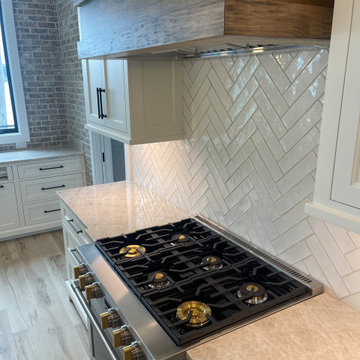
Cozy beautiful kitchen with oversized black lights. Custom hood with matching custom pantry doors. Surrounded by white cabinets and accented with black hardware. New wood tile light floors.
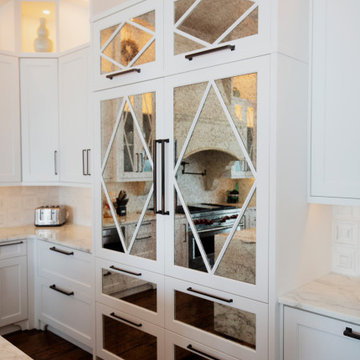
Project Number: Classic Shaker Beach House
Design/Manufacturer/Installer: Marquis Fine Cabinetry
Collection: Classico
Finishes: Designer White
Features: Under Cabinet Lighting, Adjustable Legs/Soft Close (Standard)
Cabinet/Drawer Extra Options: Pull Out Storage Bins
Project Year: 2020
Country: United States
Zip Code: 32459
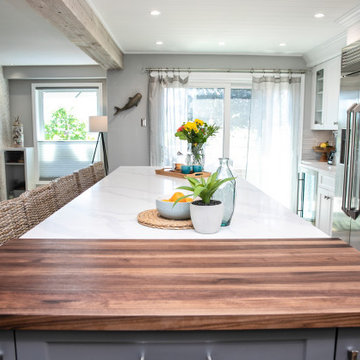
Design ideas for a beach style l-shaped eat-in kitchen in Toronto with a single-bowl sink, shaker cabinets, white cabinets, quartzite benchtops, grey splashback, ceramic splashback, stainless steel appliances, medium hardwood floors, with island, brown floor, white benchtop and timber.
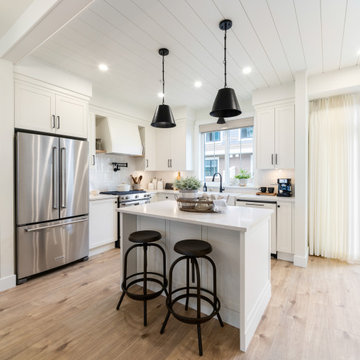
Mid-sized country l-shaped eat-in kitchen in Vancouver with a farmhouse sink, shaker cabinets, white cabinets, quartzite benchtops, white splashback, cement tile splashback, stainless steel appliances, laminate floors, with island, white benchtop and timber.
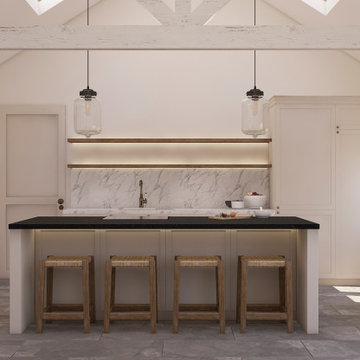
Proposed design for a new extension to a 1930's bungalow. Hoping to be built at the end of the year/ beginning of next year.
Inspiration for a mid-sized scandinavian galley open plan kitchen in Surrey with a farmhouse sink, shaker cabinets, grey cabinets, quartzite benchtops, white splashback, marble splashback, panelled appliances, limestone floors, with island, grey floor, white benchtop and timber.
Inspiration for a mid-sized scandinavian galley open plan kitchen in Surrey with a farmhouse sink, shaker cabinets, grey cabinets, quartzite benchtops, white splashback, marble splashback, panelled appliances, limestone floors, with island, grey floor, white benchtop and timber.
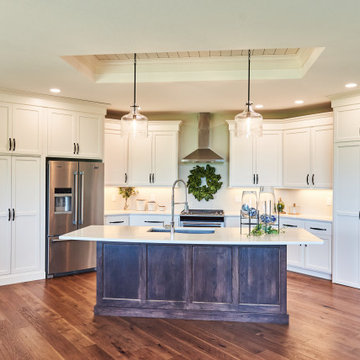
Photo of a mid-sized country eat-in kitchen in Cedar Rapids with an undermount sink, shaker cabinets, white cabinets, quartzite benchtops, stainless steel appliances, medium hardwood floors, with island, brown floor, white benchtop and timber.
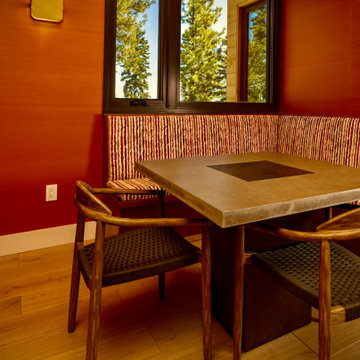
Silk wallpaper by Phillip Jeffries, Custom upholstered banquette seating with Kravet, concrete and walnut table with walnut and nylon weave chairs by Brownstone Furniture.
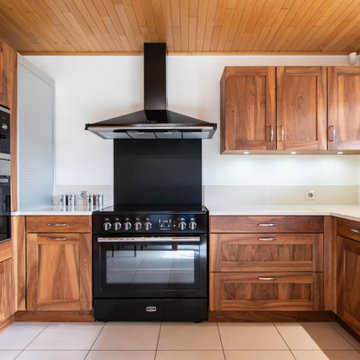
Un four traditionnel, ainsi qu’un four micro-onde, s’encastrent au cœur de l’une des colonnes de rangement de la pièce.
Inspiration for a large transitional u-shaped separate kitchen in Grenoble with an integrated sink, recessed-panel cabinets, medium wood cabinets, quartzite benchtops, white splashback, engineered quartz splashback, panelled appliances, ceramic floors, white floor, white benchtop and timber.
Inspiration for a large transitional u-shaped separate kitchen in Grenoble with an integrated sink, recessed-panel cabinets, medium wood cabinets, quartzite benchtops, white splashback, engineered quartz splashback, panelled appliances, ceramic floors, white floor, white benchtop and timber.
Kitchen with Quartzite Benchtops and Timber Design Ideas
9