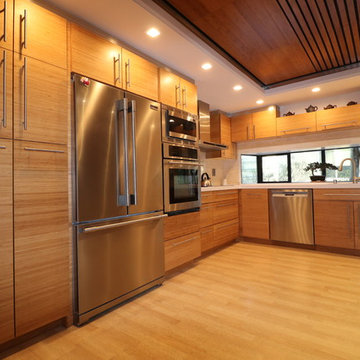Kitchen with Quartzite Benchtops and Wood Design Ideas
Refine by:
Budget
Sort by:Popular Today
41 - 60 of 572 photos
Item 1 of 3
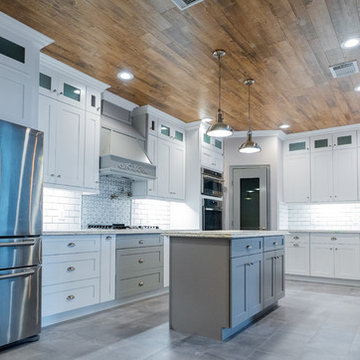
Kitchen remodeling with extension. We move the wall between the living room and the kitchen. We supported it with Anthony Power beam. After getting the structural and architectural and engineering plan. The style of the cabinets was a shaker white and grey solid wood cabinet with custom-made upper cabinets to fit the design that was made by the designer. We did a custom-made kitchen pantry and a door that matches the color of the island, and we made a custom pantry vent hood. The countertop was from quartzite with a farmhouse sink. We used white backsplash tiles from ceramic (3 by 6) tile with grey grout to match the color combination. We used laminate wood for the ceiling which gives the look of the wood. The flooring was (12 by 24) from porcelain that looks like concrete. Lighting is LED light 6 inches (recessed can lights). The appliance finish was stainless steel, and the overall look was wonderful and very functional and ended with 100% customer satisfaction.
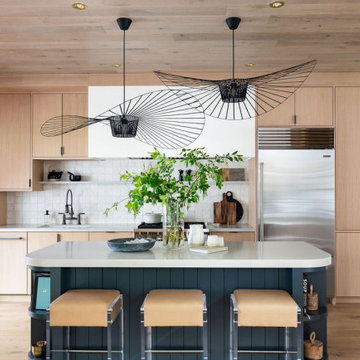
This cottage kitchen's earthy atmosphere stems from the rift-cut white oak cabinetry, warm white accents, and lush navy-blue panelled island.
The pendant lighting over the curvy island with open shelving seals the deal in this lavish kitchen!
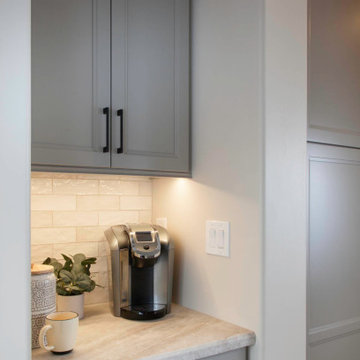
We re-designed a rustic lodge home for a client that moved from The Bay Area. This home needed a refresh to take out some of the abundance of lodge feeling and wood. We balanced the space with painted cabinets that complimented the wood beam ceiling. Our client said it best - Bonnie’s design of our kitchen and fireplace beautifully transformed our 14-year old custom home, taking it from a dysfunctional rustic and outdated look to a beautiful cozy and comfortable style.
Design and Cabinetry Signature Designs Kitchen Bath
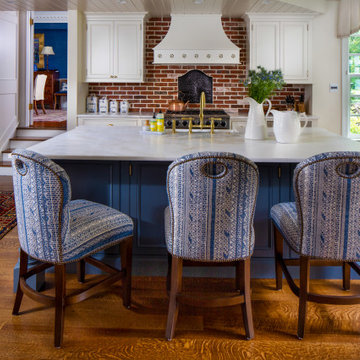
This kitchen island is finished in blue to contrast with the other off white cabinetry. A bridge faucet, farm sink, a black iron fireback with brick backsplash completes this country kitchen in Bucks Co. Pa.
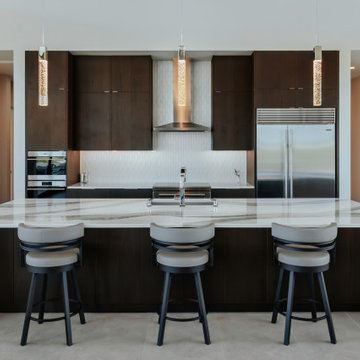
James Kitchen
Photo of a large contemporary l-shaped open plan kitchen in Phoenix with an undermount sink, flat-panel cabinets, dark wood cabinets, quartzite benchtops, white splashback, ceramic splashback, stainless steel appliances, porcelain floors, with island, grey floor, white benchtop and wood.
Photo of a large contemporary l-shaped open plan kitchen in Phoenix with an undermount sink, flat-panel cabinets, dark wood cabinets, quartzite benchtops, white splashback, ceramic splashback, stainless steel appliances, porcelain floors, with island, grey floor, white benchtop and wood.

Photo of a mid-sized country l-shaped open plan kitchen in Austin with a farmhouse sink, shaker cabinets, quartzite benchtops, white splashback, marble splashback, stainless steel appliances, light hardwood floors, with island, beige floor, white benchtop, wood and white cabinets.
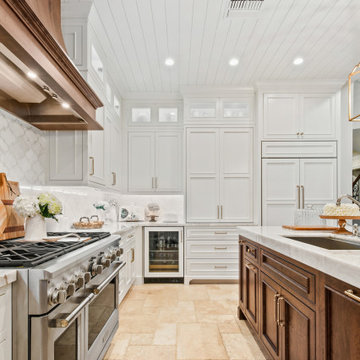
Gorgeous French Country style kitchen featuring a rustic cherry hood with coordinating island. White inset cabinetry frames the dark cherry creating a timeless design.
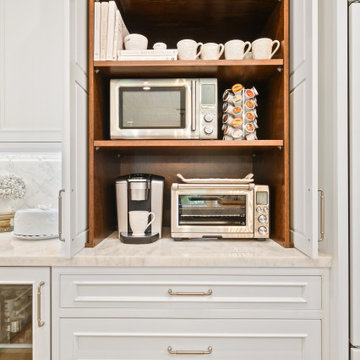
Gorgeous French Country style kitchen featuring a rustic cherry hood with coordinating island. White inset cabinetry frames the dark cherry creating a timeless design.
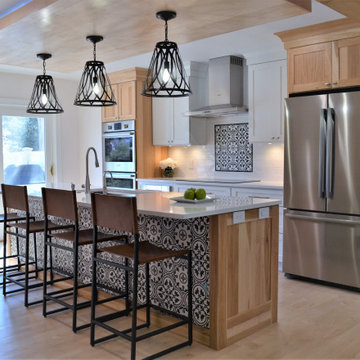
This is an example of a mid-sized country single-wall open plan kitchen in New York with a single-bowl sink, shaker cabinets, light wood cabinets, quartzite benchtops, black splashback, ceramic splashback, stainless steel appliances, light hardwood floors, with island, beige floor, white benchtop and wood.
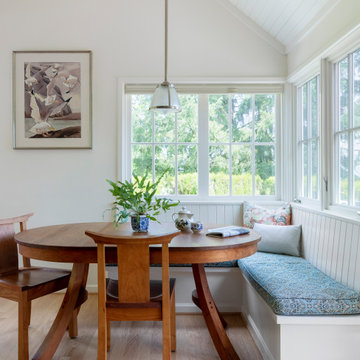
A custom built banquette creates the perfect place for guests to lounge while the homeowners cook, as well as a sunny breakfast spot.
Mid-sized traditional u-shaped eat-in kitchen in Portland with a farmhouse sink, shaker cabinets, medium wood cabinets, quartzite benchtops, white splashback, subway tile splashback, stainless steel appliances, light hardwood floors, with island, white benchtop and wood.
Mid-sized traditional u-shaped eat-in kitchen in Portland with a farmhouse sink, shaker cabinets, medium wood cabinets, quartzite benchtops, white splashback, subway tile splashback, stainless steel appliances, light hardwood floors, with island, white benchtop and wood.
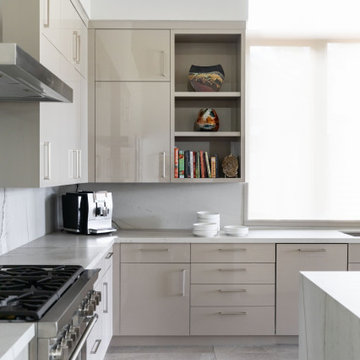
Warmth and light fill this contemporary home in the heart of the Arizona Forest.
Inspiration for a large contemporary l-shaped open plan kitchen in Phoenix with a single-bowl sink, flat-panel cabinets, grey cabinets, quartzite benchtops, white splashback, granite splashback, stainless steel appliances, porcelain floors, with island, grey floor, white benchtop and wood.
Inspiration for a large contemporary l-shaped open plan kitchen in Phoenix with a single-bowl sink, flat-panel cabinets, grey cabinets, quartzite benchtops, white splashback, granite splashback, stainless steel appliances, porcelain floors, with island, grey floor, white benchtop and wood.

tall retractable doors reveal a chargin stations and mail area on the left and pantry on the right, a prep sink and wall sconces, eaved ceiling and beams make this space charming and highly functional
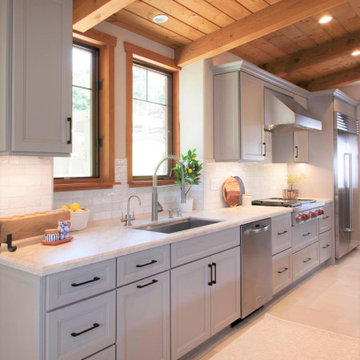
We re-designed a rustic lodge home for a client that moved from The Bay Area. This home needed a refresh to take out some of the abundance of lodge feeling and wood. We balanced the space with painted cabinets that complimented the wood beam ceiling. Our client said it best - Bonnie’s design of our kitchen and fireplace beautifully transformed our 14-year old custom home, taking it from a dysfunctional rustic and outdated look to a beautiful cozy and comfortable style.
Design and Cabinetry Signature Designs Kitchen Bath

Linear in design, the kitchen sits between the living and great rooms, reinforcing the home's open design. Ideal for casual entertaining, the space includes two quartz-topped islands. Douglas fir ceilings are a warm contrast to limestone walls and floors.
Project Details // Now and Zen
Renovation, Paradise Valley, Arizona
Architecture: Drewett Works
Builder: Brimley Development
Interior Designer: Ownby Design
Photographer: Dino Tonn
Millwork: Rysso Peters
Limestone (Demitasse) flooring and walls: Solstice Stone
Quartz countertops: Galleria of Stone
Windows (Arcadia): Elevation Window & Door
Table: Peter Thomas Designs
Pendants: Hinkley Lighting
Countertops: Galleria of Stone
https://www.drewettworks.com/now-and-zen/
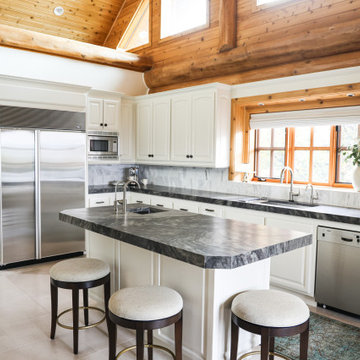
Large transitional u-shaped kitchen pantry in Salt Lake City with an undermount sink, raised-panel cabinets, white cabinets, quartzite benchtops, white splashback, marble splashback, stainless steel appliances, limestone floors, with island, white floor, grey benchtop and wood.
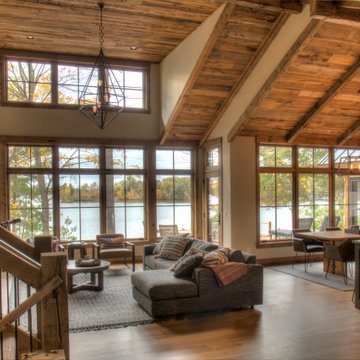
Modern-Rustic Great room with reclaimed wood ceilings and beams with expansive windows and lake views.
Large transitional l-shaped open plan kitchen in Minneapolis with flat-panel cabinets, grey cabinets, quartzite benchtops, light hardwood floors, with island, brown floor, beige benchtop and wood.
Large transitional l-shaped open plan kitchen in Minneapolis with flat-panel cabinets, grey cabinets, quartzite benchtops, light hardwood floors, with island, brown floor, beige benchtop and wood.

Rénovation complète d'un appartement haussmmannien de 70m2 dans le 14ème arr. de Paris. Les espaces ont été repensés pour créer une grande pièce de vie regroupant la cuisine, la salle à manger et le salon. Les espaces sont sobres et colorés. Pour optimiser les rangements et mettre en valeur les volumes, le mobilier est sur mesure, il s'intègre parfaitement au style de l'appartement haussmannien.

The original house was demolished to make way for a two-story house on the sloping lot, with an accessory dwelling unit below. The upper level of the house, at street level, has three bedrooms, a kitchen and living room. The “great room” opens onto an ocean-view deck through two large pocket doors. The master bedroom can look through the living room to the same view. The owners, acting as their own interior designers, incorporated lots of color with wallpaper accent walls in each bedroom, and brilliant tiles in the bathrooms, kitchen, and at the fireplace.
Architect: Thompson Naylor Architects
Photographs: Jim Bartsch Photographer
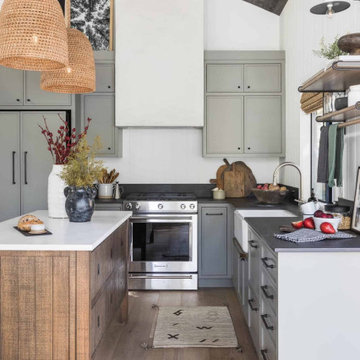
Inspiration images for our Lake Chelan South Shore kitchen and great room remodel
This is an example of a large transitional l-shaped open plan kitchen in Seattle with grey cabinets, quartzite benchtops, light hardwood floors, with island, a farmhouse sink, recessed-panel cabinets, stainless steel appliances, beige floor, black benchtop, exposed beam, vaulted and wood.
This is an example of a large transitional l-shaped open plan kitchen in Seattle with grey cabinets, quartzite benchtops, light hardwood floors, with island, a farmhouse sink, recessed-panel cabinets, stainless steel appliances, beige floor, black benchtop, exposed beam, vaulted and wood.
Kitchen with Quartzite Benchtops and Wood Design Ideas
3
