Kitchen with Quartzite Benchtops and Yellow Splashback Design Ideas
Refine by:
Budget
Sort by:Popular Today
21 - 40 of 643 photos
Item 1 of 3
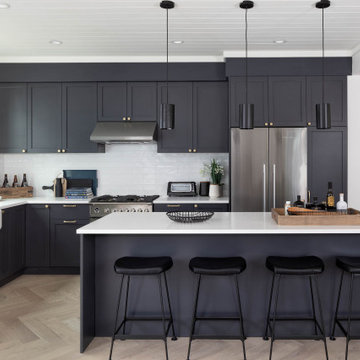
Large beach style l-shaped open plan kitchen in Vancouver with a farmhouse sink, shaker cabinets, black cabinets, quartzite benchtops, yellow splashback, travertine splashback, stainless steel appliances, light hardwood floors, with island, beige floor, white benchtop and timber.
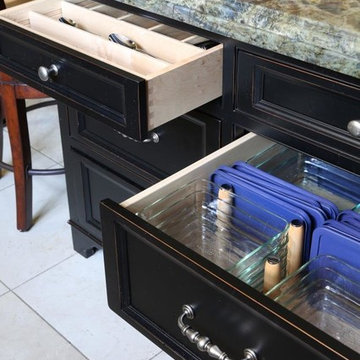
Large mediterranean u-shaped eat-in kitchen in Chicago with an undermount sink, beaded inset cabinets, black cabinets, quartzite benchtops, yellow splashback, ceramic splashback, panelled appliances, travertine floors, with island and beige floor.
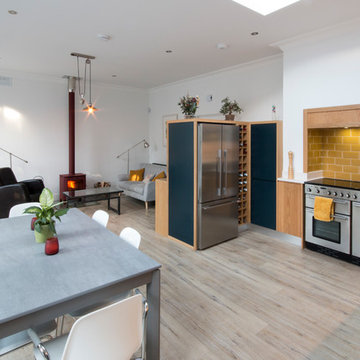
Beautiful modern kitchen finished in white oak and F&B Hague Blue.
Silestone Yukon worktops.
Steven Jones
Inspiration for a mid-sized contemporary u-shaped eat-in kitchen in Dublin with flat-panel cabinets, quartzite benchtops, laminate floors and yellow splashback.
Inspiration for a mid-sized contemporary u-shaped eat-in kitchen in Dublin with flat-panel cabinets, quartzite benchtops, laminate floors and yellow splashback.
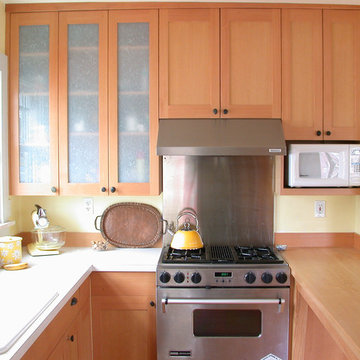
Design ideas for a mid-sized arts and crafts galley open plan kitchen in Seattle with a double-bowl sink, shaker cabinets, light wood cabinets, quartzite benchtops, yellow splashback, white appliances, light hardwood floors and a peninsula.
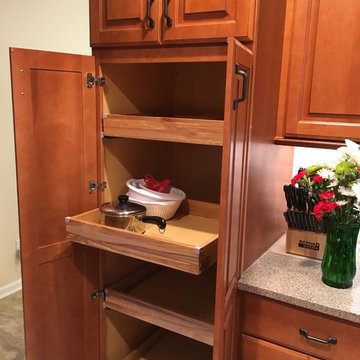
Inspiration for a small traditional u-shaped eat-in kitchen in Other with an undermount sink, raised-panel cabinets, brown cabinets, quartzite benchtops, yellow splashback, porcelain splashback, stainless steel appliances, vinyl floors, no island and beige floor.

This beautiful and inviting retreat compliments the adjacent rooms creating a total home environment for entertaining, relaxing and recharging. Soft off white painted cabinets are topped with Taj Mahal quartzite counter tops and finished with matte off white subway tiles. A custom marble insert was placed under the hood for a pop of color for the cook. Strong geometric patterns of the doors and drawers create a soothing and rhythmic pattern for the eye. Balance and harmony are achieved with symmetric design details and patterns. Soft brass accented pendants light up the peninsula and seating area. The open shelf section provides a colorful display of the client's beautiful collection of decorative glass and ceramics.
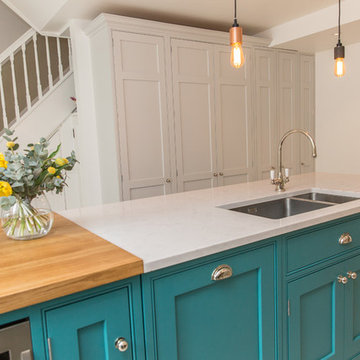
Beautiful family kitchen in Richmond Upon Thames.
Bespoke, classic style in-frame kitchen, handpainted in Farrow & Ball colours including the recently launch Vardo.
The tall cabinetry running under the staircase was designed as pantry storage as well as to conceal a hidden lavatory and utility room.
Photos by Annie Armitage
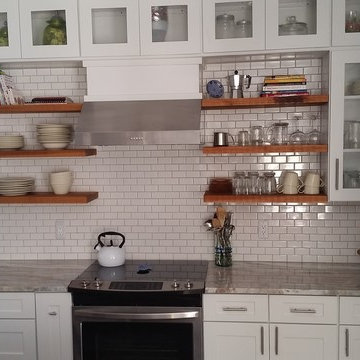
Full kitchen renovation included removing old peninsula island and all cabinets, appliances and flooring, required relocating the water pipes to allow for floating island.
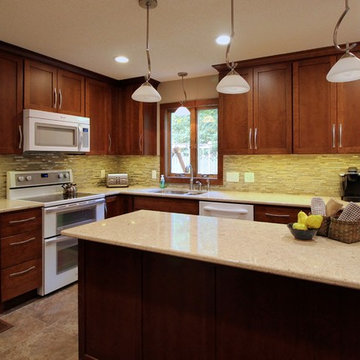
Inspiration for a mid-sized transitional u-shaped eat-in kitchen in Minneapolis with a double-bowl sink, shaker cabinets, medium wood cabinets, quartzite benchtops, yellow splashback, stone tile splashback, white appliances, linoleum floors and with island.
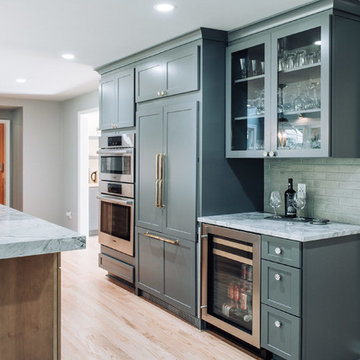
Inspiration for a mid-sized modern single-wall kitchen pantry in Detroit with an undermount sink, shaker cabinets, grey cabinets, quartzite benchtops, yellow splashback, porcelain splashback, panelled appliances, light hardwood floors, with island, beige floor and grey benchtop.
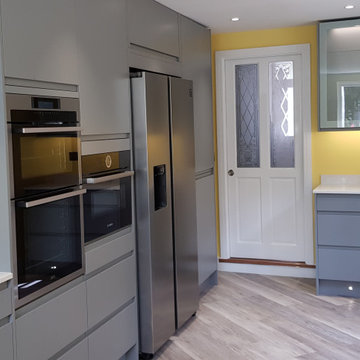
Design, plan, supply and install new kitchen. Works included taking the the room back to a complete shell condition. The original Edwardian structural timbers were treated for woodworm, acoustic insulation installed within the ceiling void, wall to the garden lined with thermal insulation. Radiator and position changed.
The original internal hinged door was converted to a sliding pocket door to save space and improve access.
All the original boiler pipework was exposed and interfered with the work surfaces, this has all been reconfigured and concealed to allow unhindered, clean lines around the work top area,
The room is long and narrow and the new wood plank flooring has been laid diagonally to visually widen the room.
Walls are painted in a two tone yellow which contrasts with the grey cabinetry, white worksurfaces and woodwork.
The Strada handleless cabinets are finished in matte dust grey and finished with a white quartz work surface and upstand
New celing, display and undercabinet and plinth lighting complete this bright, very functional and revived room.
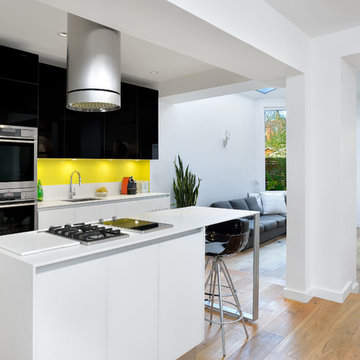
Upside Development completed this Interior contemporary remodeling project in Sherwood Park. Located in core midtown, this detached 2 story brick home has seen it’s share of renovations in the past. With a 15-year-old rear addition and 90’s kitchen, it was time to upgrade again. This home needed a major facelift from the multiple layers of past renovations.
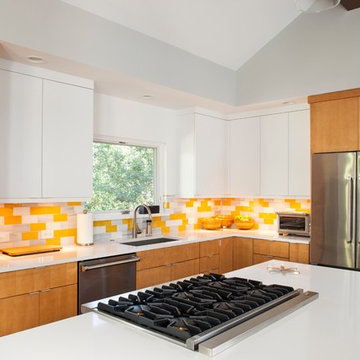
Designed & Built by Renewal Design-Build. RenewalDesignBuild.com
Photography by: Jeff Herr Photography
Photo of a midcentury l-shaped eat-in kitchen in Atlanta with a single-bowl sink, flat-panel cabinets, light wood cabinets, quartzite benchtops, yellow splashback, glass tile splashback and stainless steel appliances.
Photo of a midcentury l-shaped eat-in kitchen in Atlanta with a single-bowl sink, flat-panel cabinets, light wood cabinets, quartzite benchtops, yellow splashback, glass tile splashback and stainless steel appliances.
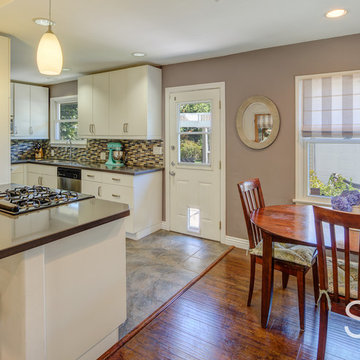
Michael J King
This is an example of a small midcentury u-shaped open plan kitchen in Los Angeles with a double-bowl sink, flat-panel cabinets, white cabinets, quartzite benchtops, yellow splashback, mosaic tile splashback, stainless steel appliances, ceramic floors, with island and brown floor.
This is an example of a small midcentury u-shaped open plan kitchen in Los Angeles with a double-bowl sink, flat-panel cabinets, white cabinets, quartzite benchtops, yellow splashback, mosaic tile splashback, stainless steel appliances, ceramic floors, with island and brown floor.
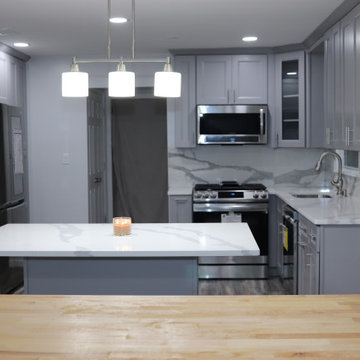
This is an example of a large modern u-shaped open plan kitchen in New York with a drop-in sink, shaker cabinets, grey cabinets, quartzite benchtops, yellow splashback, engineered quartz splashback, stainless steel appliances, medium hardwood floors, with island, brown floor and white benchtop.
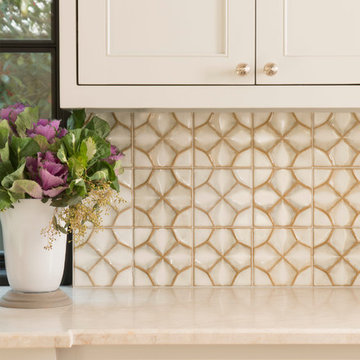
Photo of a large mediterranean l-shaped open plan kitchen in Dallas with an undermount sink, recessed-panel cabinets, grey cabinets, quartzite benchtops, yellow splashback, ceramic splashback, panelled appliances, light hardwood floors, with island and beige floor.
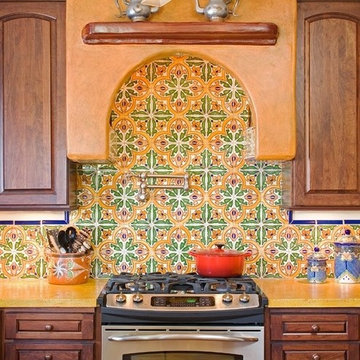
Design ideas for a large eclectic u-shaped eat-in kitchen in San Diego with a farmhouse sink, raised-panel cabinets, dark wood cabinets, quartzite benchtops, yellow splashback, ceramic splashback, stainless steel appliances and light hardwood floors.

The Break Room Remodeling Project for Emerson Company aimed to transform the existing break room into a modern, functional, and aesthetically pleasing space. The comprehensive renovation included countertop replacement, flooring installation, cabinet refurbishment, and a fresh coat of paint. The goal was to create an inviting and comfortable environment that enhanced employee well-being, fostered collaboration, and aligned with Emerson Company's image.
Scope of Work:
Countertop Replacement, Flooring Installation, Cabinet Refurbishment, Painting, Lighting Enhancement, Furniture and Fixtures, Design and Layout, Timeline and Project Management
Benefits and Outcomes:
Enhanced Employee Experience, Improved Productivity, Enhanced Company Image, Higher Retention Rates
The Break Room Remodeling Project at Emerson Company successfully elevated the break room into a modern and functional space that aligned with the company's values and enhanced the overall work environment.
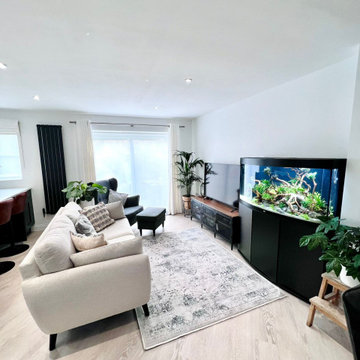
Inspiration for a mid-sized contemporary open plan kitchen in Buckinghamshire with a farmhouse sink, shaker cabinets, grey cabinets, quartzite benchtops, yellow splashback, stone slab splashback, black appliances, vinyl floors, with island, grey floor and white benchtop.
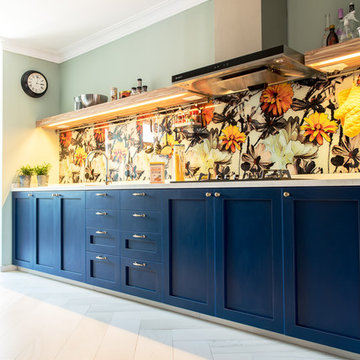
flash 4 light
Inspiration for a mid-sized transitional galley separate kitchen in Singapore with a double-bowl sink, shaker cabinets, blue cabinets, quartzite benchtops, yellow splashback, glass sheet splashback, stainless steel appliances and porcelain floors.
Inspiration for a mid-sized transitional galley separate kitchen in Singapore with a double-bowl sink, shaker cabinets, blue cabinets, quartzite benchtops, yellow splashback, glass sheet splashback, stainless steel appliances and porcelain floors.
Kitchen with Quartzite Benchtops and Yellow Splashback Design Ideas
2