Two Tone Kitchen Cabinets Kitchen with Quartzite Benchtops Design Ideas
Refine by:
Budget
Sort by:Popular Today
21 - 40 of 365 photos
Item 1 of 3
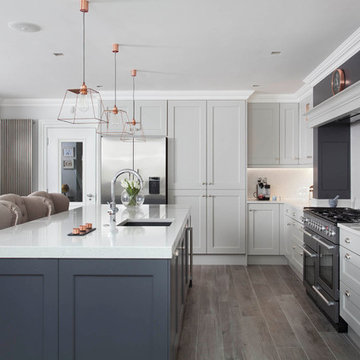
Bespoke solid ash cabinetry with oak internals, dovetail drawers and subtle decorative beaded door detail – handpainted in Light Grey with Lava on the island. The cabinetry has been designed to look as though it’s part of the room’s architecture with the ceiling coving around the top of the cabinets to make it look as though the kitchen has always been there. Appliances include Fisher & Paykel freestanding fridge freezer, Prima dual zone wine cooler and Rangemaster Nexus 110cm range cooker. Work surfaces are Silestone Snowy Ibiza. Images Infinity Media
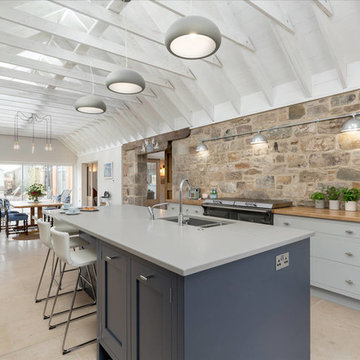
An open plan kitchen/diner and living space in this barn conversion. Inspiration for cabinetry colours and counter top textures were picked from the original barn stone wall to create a homely and comfortable look.
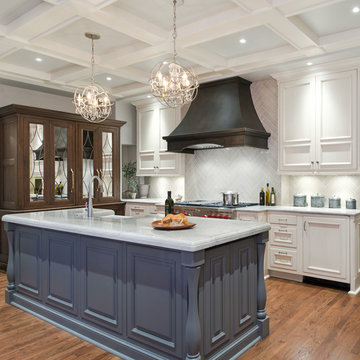
Matt Kocourek Photography
Photo of a mid-sized transitional galley kitchen in Kansas City with recessed-panel cabinets, white cabinets, quartzite benchtops, with island, a farmhouse sink, ceramic splashback, stainless steel appliances, grey splashback and dark hardwood floors.
Photo of a mid-sized transitional galley kitchen in Kansas City with recessed-panel cabinets, white cabinets, quartzite benchtops, with island, a farmhouse sink, ceramic splashback, stainless steel appliances, grey splashback and dark hardwood floors.
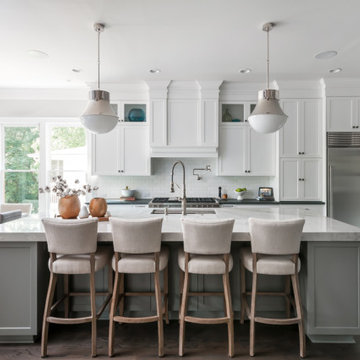
Removing a wall between the kitchen and living room brings light and usability to a once closed off, secluded kitchen. Mealtimes become a favorite family time now with a large island with seating for four. The homeowners wanted a more modern feel with a classic touch, and this was achieved with classic white cabinetry topped with leathered granite on the surround and a showstopping Quartz for the island that is a work of art. Playing on textures and finishes, the beveled marble backsplash draws the eyes to the focal point of the room, the mantle style vent hood. Keeping symmetry the star, two Circa Lighting pendants command attention. Not letting style get all the attention, this kitchen lacks no modern conveniences such as a water dispensing station, beverage center, and top of the line appliances. This stunning new kitchen breathes new life to this beautiful home and will grow with this sweet young family.
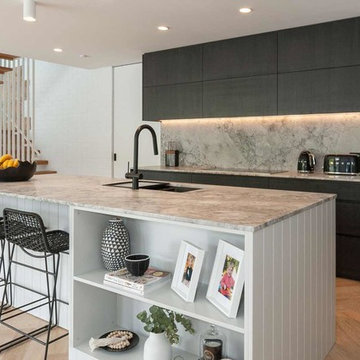
Large contemporary galley kitchen in Sydney with an undermount sink, quartzite benchtops, grey splashback, stone slab splashback, black appliances, with island, grey benchtop, flat-panel cabinets, black cabinets, medium hardwood floors and brown floor.
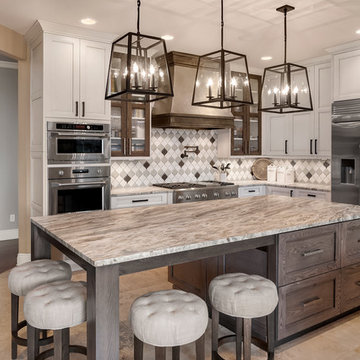
Inspiration for an expansive transitional l-shaped eat-in kitchen in Seattle with quartzite benchtops, porcelain splashback, stainless steel appliances, limestone floors, with island, recessed-panel cabinets, medium wood cabinets, multi-coloured splashback, beige floor and grey benchtop.
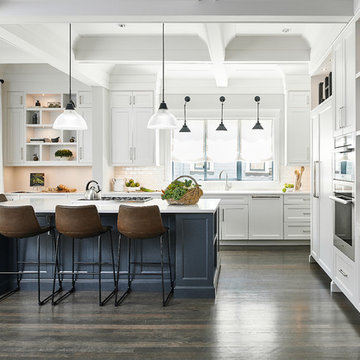
Joshua Lawrence
Photo of a mid-sized transitional l-shaped eat-in kitchen in Vancouver with an undermount sink, white cabinets, quartzite benchtops, white splashback, stainless steel appliances, dark hardwood floors, with island, brown floor, white benchtop, recessed-panel cabinets and subway tile splashback.
Photo of a mid-sized transitional l-shaped eat-in kitchen in Vancouver with an undermount sink, white cabinets, quartzite benchtops, white splashback, stainless steel appliances, dark hardwood floors, with island, brown floor, white benchtop, recessed-panel cabinets and subway tile splashback.
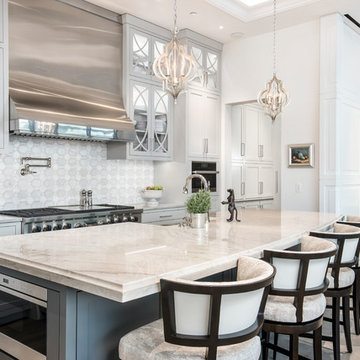
Design ideas for a mid-sized transitional galley open plan kitchen in Austin with a farmhouse sink, shaker cabinets, white cabinets, white splashback, stainless steel appliances, with island, white benchtop, quartzite benchtops, mosaic tile splashback, light hardwood floors and beige floor.
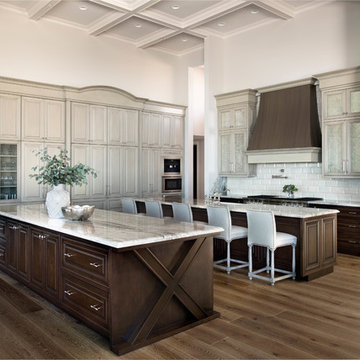
There is abundant storage in this kitchen. It offers a wall of decorative cabinetry and two islands. The wall of cabinets include a door into a large walk-in pantry located behind the cabinetry’s façade, which is a fun surprise for visitors. Antique, mirrored glass-door cabinets flank the kitchen hood and a pop-up television raises from front island’s quartzite countertop when the cook or guests want to engage. In this photo, the vase and bowl are covering the tv's quartzite cover.
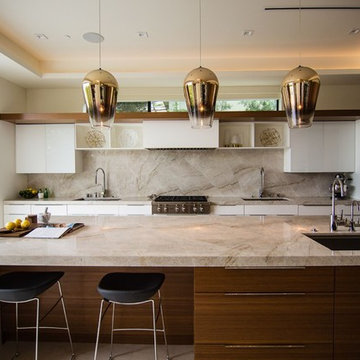
Nestled in the heart of Los Angeles, just south of Beverly Hills, this two story (with basement) contemporary gem boasts large ipe eaves and other wood details, warming the interior and exterior design. The rear indoor-outdoor flow is perfection. An exceptional entertaining oasis in the middle of the city. Photo by Lynn Abesera
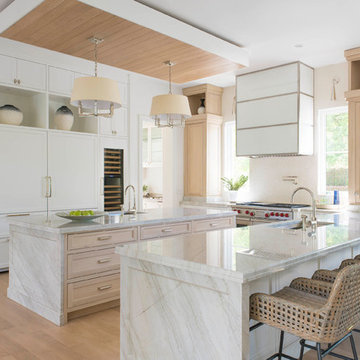
This is an example of a mediterranean u-shaped kitchen in Dallas with an undermount sink, shaker cabinets, quartzite benchtops, white splashback, ceramic splashback, light hardwood floors, with island, white cabinets, panelled appliances and beige floor.
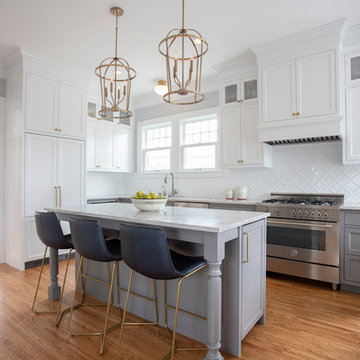
Designed and built by TreHus Architects
Design ideas for a large transitional l-shaped eat-in kitchen in Minneapolis with a single-bowl sink, grey cabinets, quartzite benchtops, white splashback, mosaic tile splashback, stainless steel appliances, medium hardwood floors, with island, white benchtop, brown floor and shaker cabinets.
Design ideas for a large transitional l-shaped eat-in kitchen in Minneapolis with a single-bowl sink, grey cabinets, quartzite benchtops, white splashback, mosaic tile splashback, stainless steel appliances, medium hardwood floors, with island, white benchtop, brown floor and shaker cabinets.
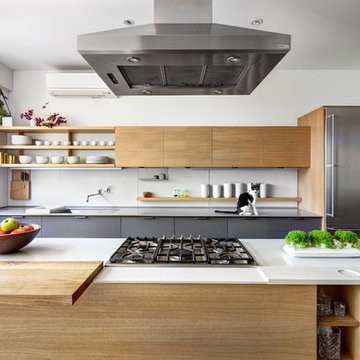
Light, open kitchen with light oak island and upper finishes juxtaposed with dark grey and stainless appliance finishes.
Design ideas for a mid-sized contemporary galley open plan kitchen in New York with an undermount sink, flat-panel cabinets, light wood cabinets, quartzite benchtops, white splashback, stone slab splashback, stainless steel appliances and with island.
Design ideas for a mid-sized contemporary galley open plan kitchen in New York with an undermount sink, flat-panel cabinets, light wood cabinets, quartzite benchtops, white splashback, stone slab splashback, stainless steel appliances and with island.
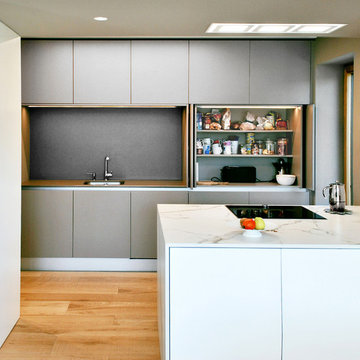
Marcelino Raposo
Photo of a mid-sized modern single-wall open plan kitchen in Other with an undermount sink, flat-panel cabinets, grey cabinets, quartzite benchtops, grey splashback, panelled appliances, medium hardwood floors, a peninsula and brown floor.
Photo of a mid-sized modern single-wall open plan kitchen in Other with an undermount sink, flat-panel cabinets, grey cabinets, quartzite benchtops, grey splashback, panelled appliances, medium hardwood floors, a peninsula and brown floor.
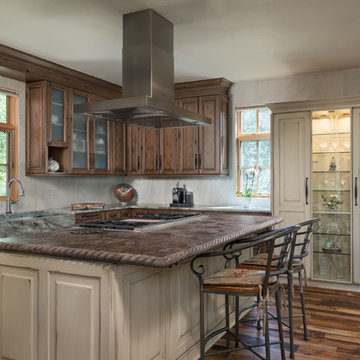
Tim Gormley/www.tgimage.com
Inspiration for a large country l-shaped open plan kitchen in Other with glass-front cabinets, distressed cabinets, quartzite benchtops, beige splashback, ceramic splashback, stainless steel appliances, dark hardwood floors, with island, brown floor and a farmhouse sink.
Inspiration for a large country l-shaped open plan kitchen in Other with glass-front cabinets, distressed cabinets, quartzite benchtops, beige splashback, ceramic splashback, stainless steel appliances, dark hardwood floors, with island, brown floor and a farmhouse sink.
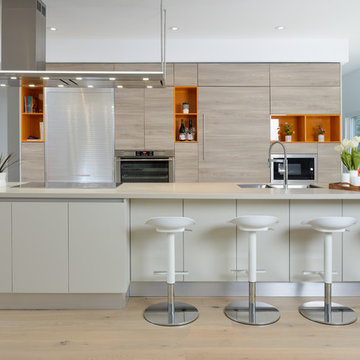
Mid-sized contemporary single-wall eat-in kitchen in Toronto with a double-bowl sink, light hardwood floors, with island, beige floor, flat-panel cabinets, light wood cabinets, quartzite benchtops and panelled appliances.
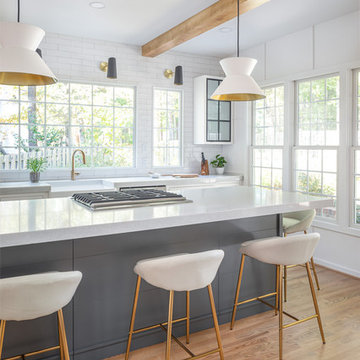
This beautiful eclectic kitchen brings together the class and simplistic feel of mid century modern with the comfort and natural elements of the farmhouse style. The white cabinets, tile and countertops make the perfect backdrop for the pops of color from the beams, brass hardware and black metal fixtures and cabinet frames.
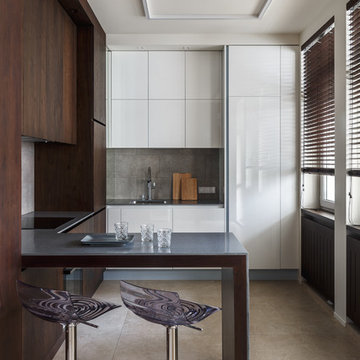
Автор проекта: Ведран Бркич
Фотограф: Красюк Сергей
Photo of a mid-sized contemporary l-shaped open plan kitchen in Moscow with an undermount sink, flat-panel cabinets, dark wood cabinets, quartzite benchtops, grey splashback, porcelain splashback, stainless steel appliances, porcelain floors and no island.
Photo of a mid-sized contemporary l-shaped open plan kitchen in Moscow with an undermount sink, flat-panel cabinets, dark wood cabinets, quartzite benchtops, grey splashback, porcelain splashback, stainless steel appliances, porcelain floors and no island.
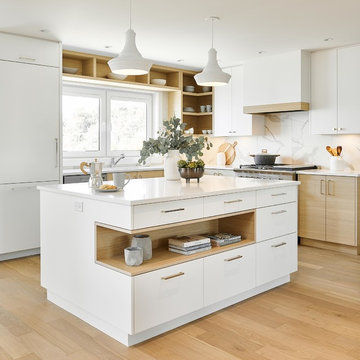
Joshua Lawrence
This is an example of a mid-sized scandinavian l-shaped kitchen in Vancouver with flat-panel cabinets, white cabinets, quartzite benchtops, white splashback, stainless steel appliances, light hardwood floors, with island, white benchtop, stone slab splashback and beige floor.
This is an example of a mid-sized scandinavian l-shaped kitchen in Vancouver with flat-panel cabinets, white cabinets, quartzite benchtops, white splashback, stainless steel appliances, light hardwood floors, with island, white benchtop, stone slab splashback and beige floor.
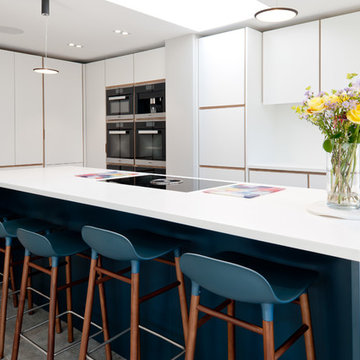
All the units along the two walls (L shape) are in white with Birch plywood trim. To provide some contrast, the island is in blue. The hob is inset in the island, so when you are cooking, you can chat to anyone sitting on the stools or in the dining area.
Photographer: Altan Omer
Two Tone Kitchen Cabinets Kitchen with Quartzite Benchtops Design Ideas
2