Kitchen with Raised-panel Cabinets and Black Floor Design Ideas
Refine by:
Budget
Sort by:Popular Today
21 - 40 of 477 photos
Item 1 of 3
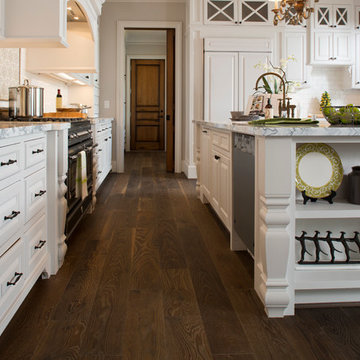
www.felixsanchez.com
This is an example of an expansive traditional l-shaped kitchen in Houston with an undermount sink, raised-panel cabinets, white cabinets, marble benchtops, white splashback, subway tile splashback, panelled appliances, dark hardwood floors, with island, black floor and white benchtop.
This is an example of an expansive traditional l-shaped kitchen in Houston with an undermount sink, raised-panel cabinets, white cabinets, marble benchtops, white splashback, subway tile splashback, panelled appliances, dark hardwood floors, with island, black floor and white benchtop.
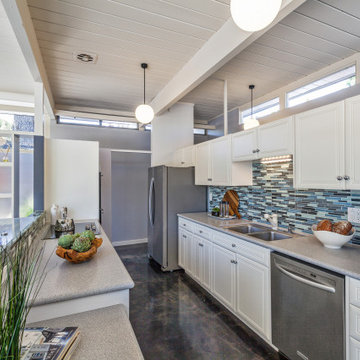
Midcentury galley kitchen in San Francisco with an undermount sink, raised-panel cabinets, white cabinets, blue splashback, mosaic tile splashback, stainless steel appliances, concrete floors, with island, black floor, grey benchtop, exposed beam and timber.
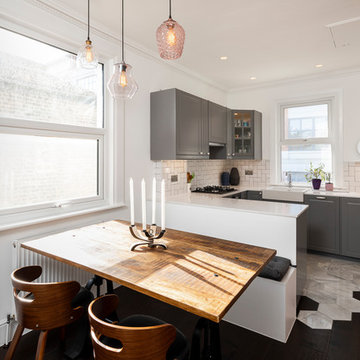
The contrast in colours makes this open plan kitchen look and feel very chic almost can't keep your eyes off how the tiles blend into the engenered wood floor.
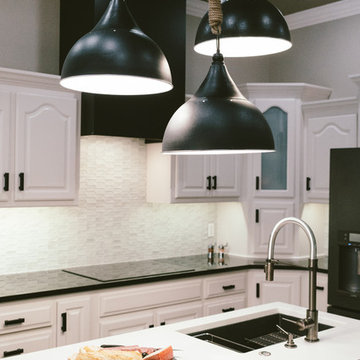
Cameron McMurtrey Photography (www.cameronmcmurtrey.com)
This is an example of a mid-sized modern u-shaped eat-in kitchen in Other with an undermount sink, raised-panel cabinets, white cabinets, quartz benchtops, white splashback, glass tile splashback, black appliances, dark hardwood floors, with island, black floor and white benchtop.
This is an example of a mid-sized modern u-shaped eat-in kitchen in Other with an undermount sink, raised-panel cabinets, white cabinets, quartz benchtops, white splashback, glass tile splashback, black appliances, dark hardwood floors, with island, black floor and white benchtop.
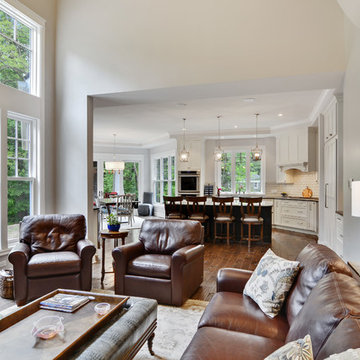
Photography by Angelo Daluisio of kitchen from great room
Large traditional l-shaped eat-in kitchen in Other with a farmhouse sink, raised-panel cabinets, white cabinets, granite benchtops, white splashback, ceramic splashback, panelled appliances, dark hardwood floors, with island, black floor and black benchtop.
Large traditional l-shaped eat-in kitchen in Other with a farmhouse sink, raised-panel cabinets, white cabinets, granite benchtops, white splashback, ceramic splashback, panelled appliances, dark hardwood floors, with island, black floor and black benchtop.
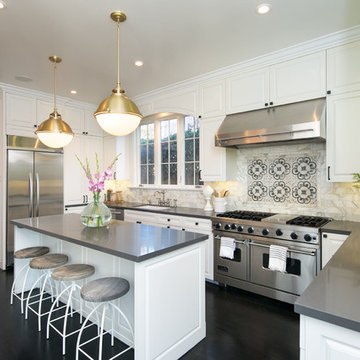
Marcell Puzsar
This is an example of a mid-sized traditional u-shaped separate kitchen in San Francisco with a single-bowl sink, raised-panel cabinets, white cabinets, quartzite benchtops, white splashback, marble splashback, stainless steel appliances, dark hardwood floors, with island, black floor and grey benchtop.
This is an example of a mid-sized traditional u-shaped separate kitchen in San Francisco with a single-bowl sink, raised-panel cabinets, white cabinets, quartzite benchtops, white splashback, marble splashback, stainless steel appliances, dark hardwood floors, with island, black floor and grey benchtop.
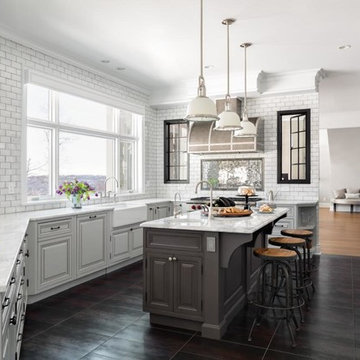
Photos: Donna Dotan Photography; Instagram:
@donnadotanphoto
This is an example of a traditional u-shaped separate kitchen in New York with a farmhouse sink, raised-panel cabinets, white splashback, subway tile splashback, stainless steel appliances, with island and black floor.
This is an example of a traditional u-shaped separate kitchen in New York with a farmhouse sink, raised-panel cabinets, white splashback, subway tile splashback, stainless steel appliances, with island and black floor.
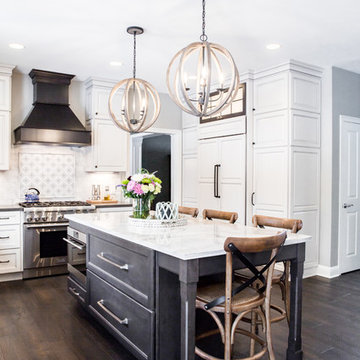
Caitlin Antje LLC
Inspiration for a large transitional eat-in kitchen in Cleveland with an undermount sink, raised-panel cabinets, white cabinets, quartzite benchtops, grey splashback, marble splashback, panelled appliances, dark hardwood floors, with island, black floor and grey benchtop.
Inspiration for a large transitional eat-in kitchen in Cleveland with an undermount sink, raised-panel cabinets, white cabinets, quartzite benchtops, grey splashback, marble splashback, panelled appliances, dark hardwood floors, with island, black floor and grey benchtop.
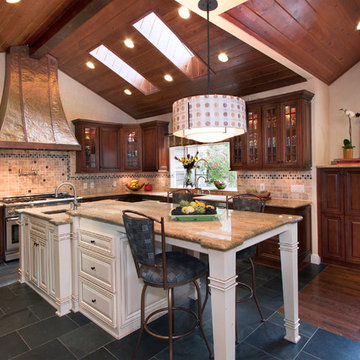
Large kitchen remodel transformed the space in keeping with the farmhouse style of the home, adding a large working and seating island with undermount copper sink. A large cabinet bank now links the kitchen and adjoining dining space. Photo: Timothy Manning www.manningmagic.com
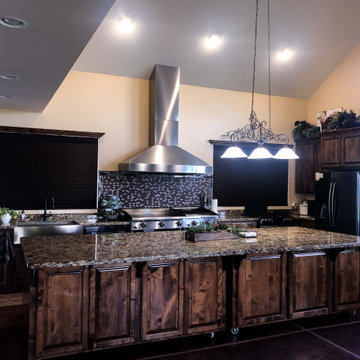
The ProV WC is one of our most customizable wall range hoods. It comes with a chimney, too! As an added bonus, the chimney is telescoping, meaning it can retract and expand to fit in your kitchen. The control panel is easily accessible under the hood, and it features a Rheostat knob to adjust your blower power. There's not set speeds on this model; just turn the knob to find the perfect speed depending on what you are cooking.
The ProV WC also features a unique look with slanted stainless steel baffle filters, as the baffle filters in most of our models sit flat under the hood. These filters are dishwasher safe to keep you less focused on cleaning and more focused on cooking in the kitchen.
Finally, the ProV WC features two different blower options: a 1200 CFM local blower or a 1300 CFM inline blower. It's the only model that gives you the option to install your blower in the ductwork, and not inside the range hood itself!
For more information on our ProV WC models, click on the link below.
https://www.prolinerangehoods.com/catalogsearch/result/?q=Pro%20V%20WC
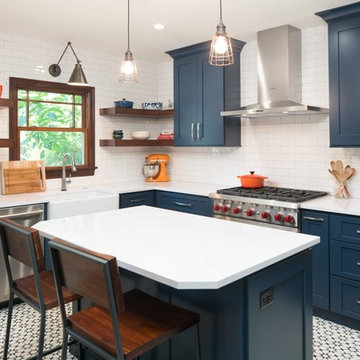
RL Miller Photography
Photo of a small eclectic l-shaped eat-in kitchen in Seattle with a farmhouse sink, raised-panel cabinets, blue cabinets, quartzite benchtops, white splashback, ceramic splashback, stainless steel appliances, cement tiles, with island and black floor.
Photo of a small eclectic l-shaped eat-in kitchen in Seattle with a farmhouse sink, raised-panel cabinets, blue cabinets, quartzite benchtops, white splashback, ceramic splashback, stainless steel appliances, cement tiles, with island and black floor.
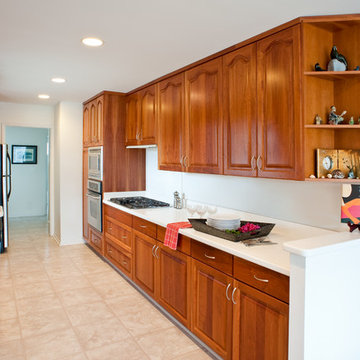
Art Solis
Mid-sized tropical galley separate kitchen in Hawaii with a drop-in sink, raised-panel cabinets, medium wood cabinets, quartz benchtops, ceramic floors, no island and black floor.
Mid-sized tropical galley separate kitchen in Hawaii with a drop-in sink, raised-panel cabinets, medium wood cabinets, quartz benchtops, ceramic floors, no island and black floor.
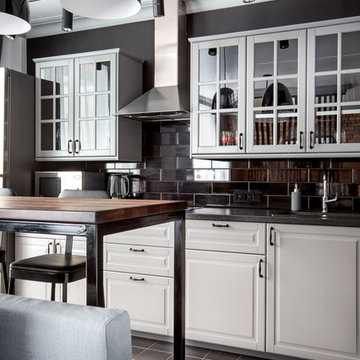
дизайнер Александра Никулина, фотограф Дмитрий Каллисто
Design ideas for a mid-sized transitional single-wall open plan kitchen in Other with raised-panel cabinets, white cabinets, black splashback, a single-bowl sink, porcelain splashback, stainless steel appliances, porcelain floors and black floor.
Design ideas for a mid-sized transitional single-wall open plan kitchen in Other with raised-panel cabinets, white cabinets, black splashback, a single-bowl sink, porcelain splashback, stainless steel appliances, porcelain floors and black floor.
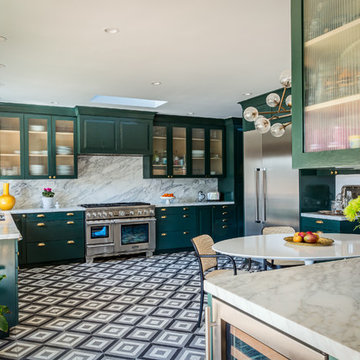
Patrick Kelly
Design ideas for a large eclectic l-shaped eat-in kitchen in Los Angeles with an undermount sink, raised-panel cabinets, green cabinets, marble benchtops, white splashback, marble splashback, stainless steel appliances, cement tiles and black floor.
Design ideas for a large eclectic l-shaped eat-in kitchen in Los Angeles with an undermount sink, raised-panel cabinets, green cabinets, marble benchtops, white splashback, marble splashback, stainless steel appliances, cement tiles and black floor.
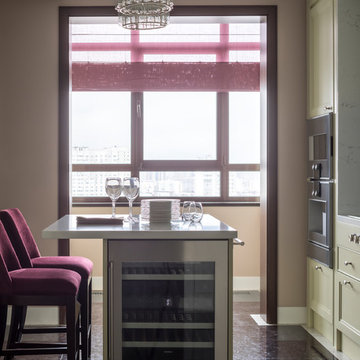
Дизайнер - Татьяна Никитина. Стилист - Мария Мироненко. Фотограф - Евгений Кулибаба.
Inspiration for a large transitional single-wall separate kitchen in Moscow with an integrated sink, raised-panel cabinets, green cabinets, quartz benchtops, white splashback, marble splashback, black appliances, marble floors, with island and black floor.
Inspiration for a large transitional single-wall separate kitchen in Moscow with an integrated sink, raised-panel cabinets, green cabinets, quartz benchtops, white splashback, marble splashback, black appliances, marble floors, with island and black floor.
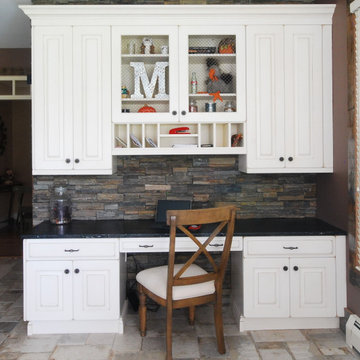
Inspiration for a large country l-shaped eat-in kitchen in Philadelphia with a farmhouse sink, raised-panel cabinets, white cabinets, granite benchtops, beige splashback, ceramic splashback, panelled appliances, concrete floors, with island, black floor and black benchtop.
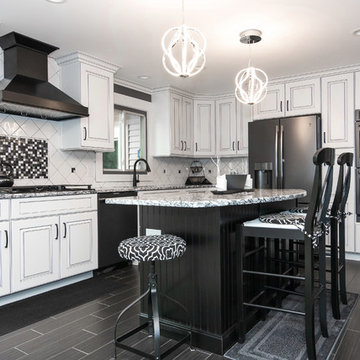
Rick Dubie
Inspiration for a large modern l-shaped eat-in kitchen in Bridgeport with an undermount sink, raised-panel cabinets, white cabinets, white splashback, ceramic splashback, black appliances, porcelain floors, with island, black floor and multi-coloured benchtop.
Inspiration for a large modern l-shaped eat-in kitchen in Bridgeport with an undermount sink, raised-panel cabinets, white cabinets, white splashback, ceramic splashback, black appliances, porcelain floors, with island, black floor and multi-coloured benchtop.
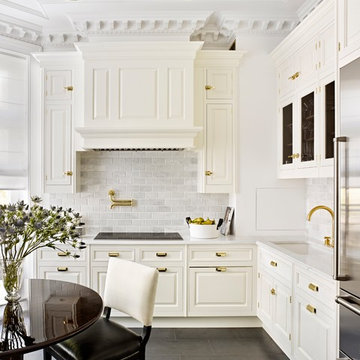
Christopher Peacock for Ralph Lauren
This is an example of a contemporary l-shaped kitchen in Moscow with an undermount sink, raised-panel cabinets, white cabinets and black floor.
This is an example of a contemporary l-shaped kitchen in Moscow with an undermount sink, raised-panel cabinets, white cabinets and black floor.
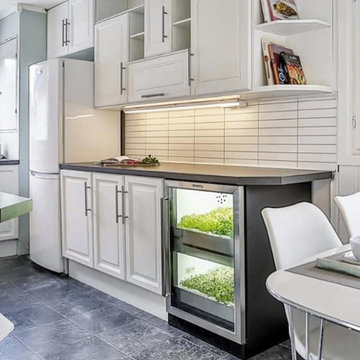
Photo of a large transitional l-shaped eat-in kitchen in New York with a drop-in sink, raised-panel cabinets, white cabinets, granite benchtops, stainless steel appliances, porcelain floors, no island, black floor and black benchtop.
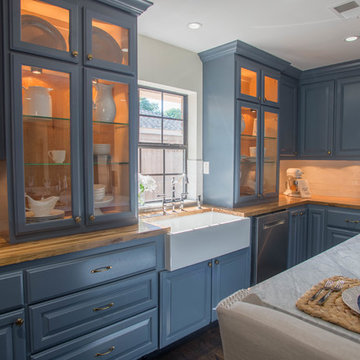
Heylen Chicas
Large traditional u-shaped open plan kitchen in Houston with a farmhouse sink, raised-panel cabinets, blue cabinets, wood benchtops, white splashback, ceramic splashback, stainless steel appliances, dark hardwood floors, with island and black floor.
Large traditional u-shaped open plan kitchen in Houston with a farmhouse sink, raised-panel cabinets, blue cabinets, wood benchtops, white splashback, ceramic splashback, stainless steel appliances, dark hardwood floors, with island and black floor.
Kitchen with Raised-panel Cabinets and Black Floor Design Ideas
2