Kitchen with Raised-panel Cabinets and Blue Splashback Design Ideas
Refine by:
Budget
Sort by:Popular Today
161 - 180 of 3,479 photos
Item 1 of 3
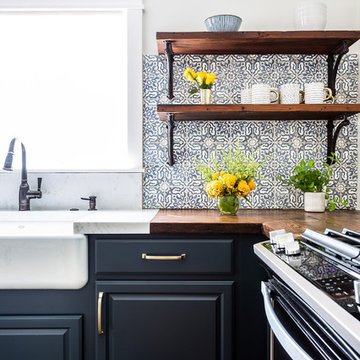
We completely renovated this space for an episode of HGTV House Hunters Renovation. The kitchen was originally a galley kitchen. We removed a wall between the DR and the kitchen to open up the space. We used a combination of countertops in this kitchen. To give a buffer to the wood counters, we used slabs of marble each side of the sink. This adds interest visually and helps to keep the water away from the wood counters. We used blue and cream for the cabinetry which is a lovely, soft mix and wood shelving to match the wood counter tops. To complete the eclectic finishes we mixed gold light fixtures and cabinet hardware with black plumbing fixtures and shelf brackets.
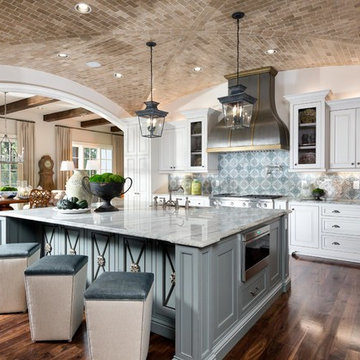
Photographer - Marty Paoletta
Inspiration for a large mediterranean l-shaped open plan kitchen in Nashville with a farmhouse sink, white cabinets, granite benchtops, blue splashback, ceramic splashback, stainless steel appliances, dark hardwood floors, with island, brown floor and raised-panel cabinets.
Inspiration for a large mediterranean l-shaped open plan kitchen in Nashville with a farmhouse sink, white cabinets, granite benchtops, blue splashback, ceramic splashback, stainless steel appliances, dark hardwood floors, with island, brown floor and raised-panel cabinets.
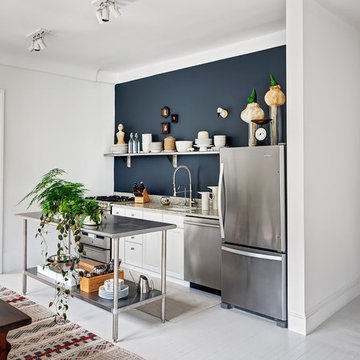
Contemporary single-wall eat-in kitchen in New York with an undermount sink, raised-panel cabinets, white cabinets, blue splashback, stainless steel appliances, painted wood floors, with island and white floor.
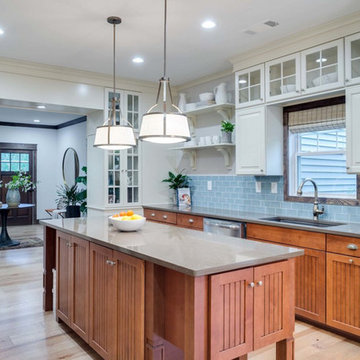
Photo of a large transitional u-shaped separate kitchen in DC Metro with an undermount sink, raised-panel cabinets, white cabinets, concrete benchtops, blue splashback, glass tile splashback, stainless steel appliances, light hardwood floors, with island and beige floor.
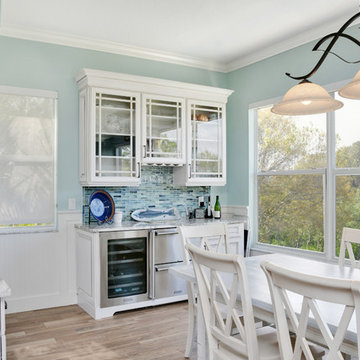
Beautiful Coastal Style kitchen with beverage bar.
Large beach style l-shaped open plan kitchen in Tampa with an undermount sink, raised-panel cabinets, white cabinets, marble benchtops, blue splashback, ceramic splashback, stainless steel appliances, light hardwood floors, with island and brown floor.
Large beach style l-shaped open plan kitchen in Tampa with an undermount sink, raised-panel cabinets, white cabinets, marble benchtops, blue splashback, ceramic splashback, stainless steel appliances, light hardwood floors, with island and brown floor.
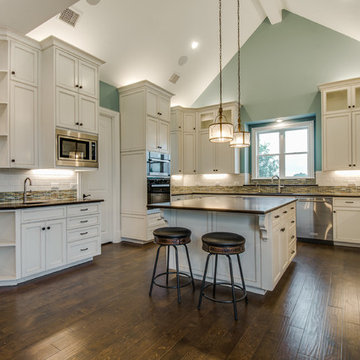
Inspiration for a mid-sized traditional u-shaped eat-in kitchen in Dallas with a drop-in sink, raised-panel cabinets, white cabinets, solid surface benchtops, blue splashback, subway tile splashback, stainless steel appliances, medium hardwood floors, with island and brown floor.
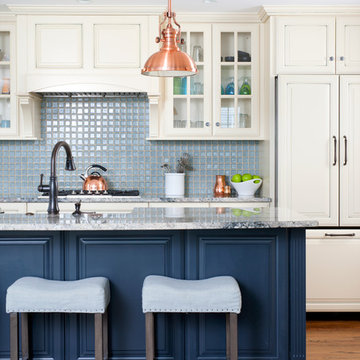
This is an example of a mid-sized traditional single-wall open plan kitchen in DC Metro with a farmhouse sink, raised-panel cabinets, blue splashback, panelled appliances, with island, white cabinets, granite benchtops, ceramic splashback and dark hardwood floors.
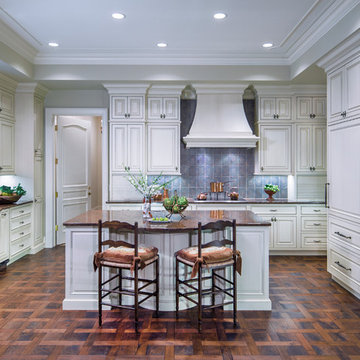
Photo of an expansive traditional u-shaped open plan kitchen in Other with with island, dark hardwood floors, an undermount sink, raised-panel cabinets, white cabinets, blue splashback, panelled appliances, granite benchtops and stone tile splashback.
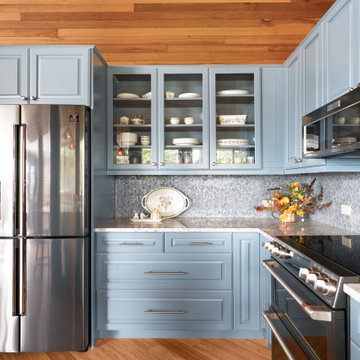
This is an example of a large country l-shaped open plan kitchen in Seattle with an undermount sink, raised-panel cabinets, blue cabinets, quartz benchtops, blue splashback, glass tile splashback, stainless steel appliances, bamboo floors, a peninsula, brown floor, white benchtop and wood.
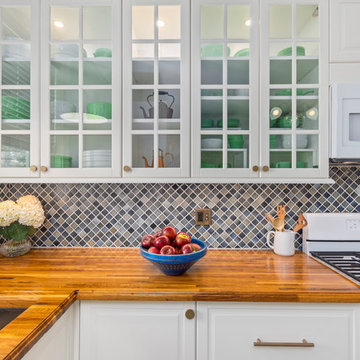
This is an example of a mid-sized modern l-shaped eat-in kitchen in St Louis with an undermount sink, raised-panel cabinets, white cabinets, wood benchtops, blue splashback, mosaic tile splashback, white appliances, with island and brown benchtop.
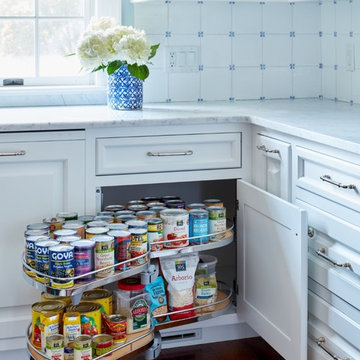
The Lemans corner unit maximizes access to the blind corner. This is a lot of easy access and organization of cans and cooking items!
This is an example of a large traditional u-shaped separate kitchen in New York with an undermount sink, raised-panel cabinets, white cabinets, marble benchtops, blue splashback, ceramic splashback, panelled appliances, medium hardwood floors, with island and white benchtop.
This is an example of a large traditional u-shaped separate kitchen in New York with an undermount sink, raised-panel cabinets, white cabinets, marble benchtops, blue splashback, ceramic splashback, panelled appliances, medium hardwood floors, with island and white benchtop.
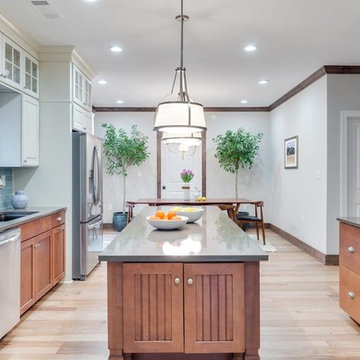
Fox Broadcasting 2016
Photo of a mid-sized transitional galley eat-in kitchen in Atlanta with an undermount sink, raised-panel cabinets, white cabinets, quartzite benchtops, blue splashback, subway tile splashback, stainless steel appliances, light hardwood floors, with island, beige floor and grey benchtop.
Photo of a mid-sized transitional galley eat-in kitchen in Atlanta with an undermount sink, raised-panel cabinets, white cabinets, quartzite benchtops, blue splashback, subway tile splashback, stainless steel appliances, light hardwood floors, with island, beige floor and grey benchtop.
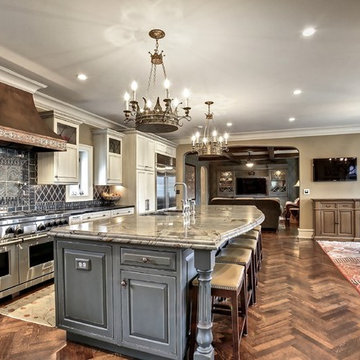
Design ideas for a large traditional l-shaped eat-in kitchen in New York with raised-panel cabinets, white cabinets, with island, an undermount sink, granite benchtops, blue splashback, ceramic splashback, stainless steel appliances and dark hardwood floors.
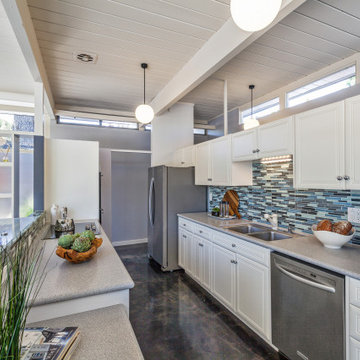
Midcentury galley kitchen in San Francisco with an undermount sink, raised-panel cabinets, white cabinets, blue splashback, mosaic tile splashback, stainless steel appliances, concrete floors, with island, black floor, grey benchtop, exposed beam and timber.
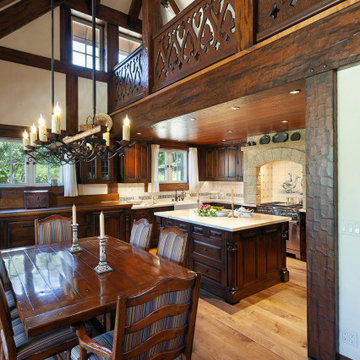
Old World European, Country Cottage. Three separate cottages make up this secluded village over looking a private lake in an old German, English, and French stone villa style. Hand scraped arched trusses, wide width random walnut plank flooring, distressed dark stained raised panel cabinetry, and hand carved moldings make these traditional farmhouse cottage buildings look like they have been here for 100s of years. Newly built of old materials, and old traditional building methods, including arched planked doors, leathered stone counter tops, stone entry, wrought iron straps, and metal beam straps. The Lake House is the first, a Tudor style cottage with a slate roof, 2 bedrooms, view filled living room open to the dining area, all overlooking the lake. The Carriage Home fills in when the kids come home to visit, and holds the garage for the whole idyllic village. This cottage features 2 bedrooms with on suite baths, a large open kitchen, and an warm, comfortable and inviting great room. All overlooking the lake. The third structure is the Wheel House, running a real wonderful old water wheel, and features a private suite upstairs, and a work space downstairs. All homes are slightly different in materials and color, including a few with old terra cotta roofing. Project Location: Ojai, California. Project designed by Maraya Interior Design. From their beautiful resort town of Ojai, they serve clients in Montecito, Hope Ranch, Malibu and Calabasas, across the tri-county area of Santa Barbara, Ventura and Los Angeles, south to Hidden Hills.
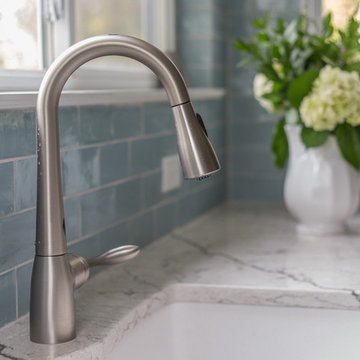
This is an example of a mid-sized traditional u-shaped eat-in kitchen in St Louis with an undermount sink, raised-panel cabinets, grey cabinets, quartz benchtops, blue splashback, ceramic splashback, stainless steel appliances, medium hardwood floors, a peninsula, brown floor and beige benchtop.
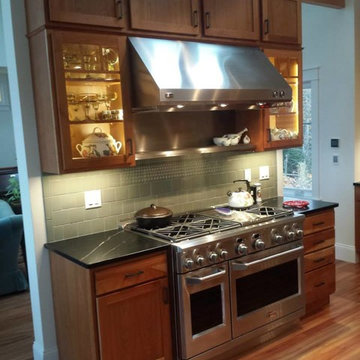
Photo of a transitional kitchen pantry in Other with raised-panel cabinets, medium wood cabinets, blue splashback, ceramic splashback, stainless steel appliances, medium hardwood floors and with island.
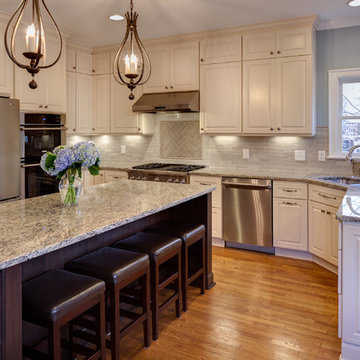
© Deborah Scannell Photography
Mid-sized traditional u-shaped eat-in kitchen in Charlotte with raised-panel cabinets, white cabinets, granite benchtops, blue splashback, ceramic splashback, stainless steel appliances, medium hardwood floors, with island, a double-bowl sink and brown floor.
Mid-sized traditional u-shaped eat-in kitchen in Charlotte with raised-panel cabinets, white cabinets, granite benchtops, blue splashback, ceramic splashback, stainless steel appliances, medium hardwood floors, with island, a double-bowl sink and brown floor.
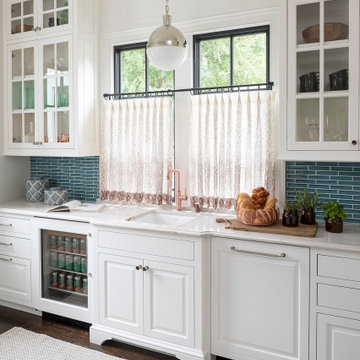
Martha O'Hara Interiors, Interior Design & Photo Styling | Elevation Homes, Builder | Troy Thies, Photography | Murphy & Co Design, Architect |
Please Note: All “related,” “similar,” and “sponsored” products tagged or listed by Houzz are not actual products pictured. They have not been approved by Martha O’Hara Interiors nor any of the professionals credited. For information about our work, please contact design@oharainteriors.com.
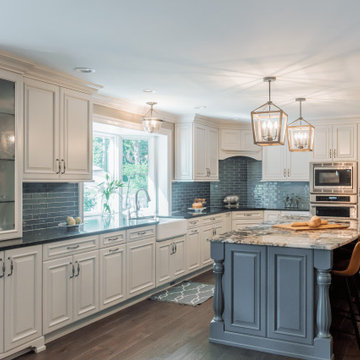
Design ideas for a mid-sized transitional l-shaped open plan kitchen in Philadelphia with a farmhouse sink, raised-panel cabinets, white cabinets, granite benchtops, blue splashback, glass tile splashback, stainless steel appliances, dark hardwood floors, with island, brown floor and multi-coloured benchtop.
Kitchen with Raised-panel Cabinets and Blue Splashback Design Ideas
9