Kitchen with Raised-panel Cabinets and Blue Splashback Design Ideas
Refine by:
Budget
Sort by:Popular Today
141 - 160 of 3,479 photos
Item 1 of 3
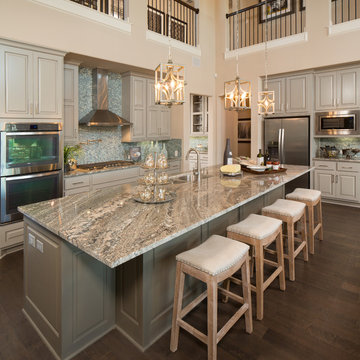
Sucuri Granite Countertop sourced from Shenoy or Midwest Tile in Austin, TX; Kent Moore Cabinets (Painted Nebulous Grey-Low-Mocha-Hilite), Island painted Misty Bayou-Low; Backsplash - Marazzi (AMT), Studio M (Brick), Flamenco, 13 x 13 Mesh 1-1/4" x 5/8"; Flooring - Earth Werks, "5" Prestige, Handsculpted Maple, Graphite Maple Finish; Pendant Lights - Savoy House - Structure 4 Light Foyer, SKU: 3-4302-4-242; Barstools - New Pacific Direct - item # 108627-2050; The wall color is PPG Ashen 516-4.
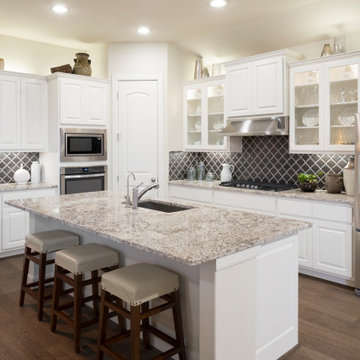
Mid-sized transitional l-shaped kitchen in Austin with an undermount sink, raised-panel cabinets, white cabinets, blue splashback, porcelain splashback, stainless steel appliances, with island, brown floor and beige benchtop.
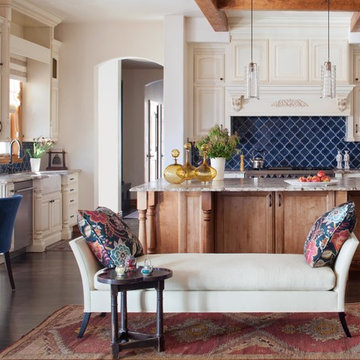
Kitchen
Photo of a mid-sized traditional l-shaped eat-in kitchen in Denver with a farmhouse sink, raised-panel cabinets, beige cabinets, blue splashback, granite benchtops, ceramic splashback, stainless steel appliances, dark hardwood floors and with island.
Photo of a mid-sized traditional l-shaped eat-in kitchen in Denver with a farmhouse sink, raised-panel cabinets, beige cabinets, blue splashback, granite benchtops, ceramic splashback, stainless steel appliances, dark hardwood floors and with island.
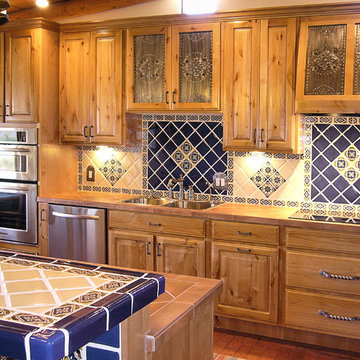
This is an example of a mid-sized traditional single-wall open plan kitchen in Portland with a drop-in sink, raised-panel cabinets, medium wood cabinets, blue splashback, ceramic splashback, stainless steel appliances, brick floors, with island and red floor.
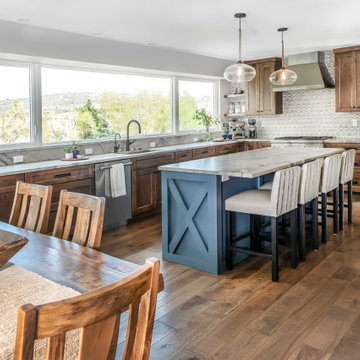
A new island with custom counter stools and a breakfast nook to eat and entertain was the beginning. This former kitchen with no seating became a place to entertain with seating for at least 10!
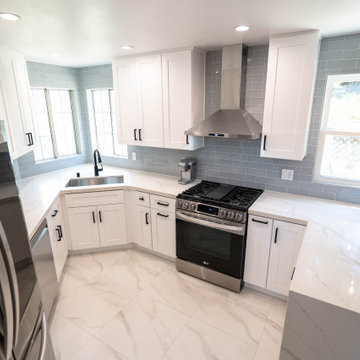
Kitchen remodeling in Canyon Country. Light blue and white kitchen, by American Home Improvement, Inc.
Photo of a mid-sized modern u-shaped separate kitchen in Los Angeles with a drop-in sink, raised-panel cabinets, white cabinets, granite benchtops, blue splashback, subway tile splashback, stainless steel appliances, marble floors, no island, white floor and white benchtop.
Photo of a mid-sized modern u-shaped separate kitchen in Los Angeles with a drop-in sink, raised-panel cabinets, white cabinets, granite benchtops, blue splashback, subway tile splashback, stainless steel appliances, marble floors, no island, white floor and white benchtop.
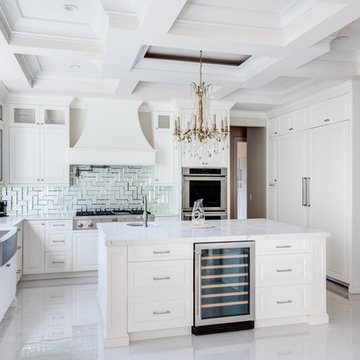
Open concept stylish kitchen showcasing beautiful white custom raised panel cabinetry with silver hardware. A large island sits in the middle of the room with a white quartz countertop. One will notice a stunning and unique glass subway tile backsplash for exceptional style.
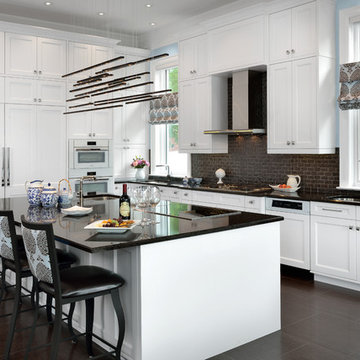
Angle 4 Kitchen Overview
Forest Hill, MDF, Glacier White
Expansive transitional l-shaped eat-in kitchen in Toronto with an undermount sink, raised-panel cabinets, white cabinets, blue splashback, white appliances, with island, quartz benchtops, subway tile splashback, porcelain floors and grey floor.
Expansive transitional l-shaped eat-in kitchen in Toronto with an undermount sink, raised-panel cabinets, white cabinets, blue splashback, white appliances, with island, quartz benchtops, subway tile splashback, porcelain floors and grey floor.
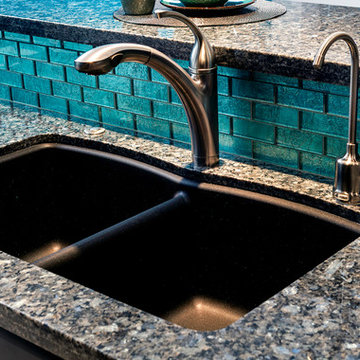
A Franke undermount sink with Pfister brushed nickel fixtures adds a crowning touch to this sparkling kitchen.
Photography by Victor Bernard
Photo of a mid-sized transitional l-shaped kitchen pantry in Las Vegas with an undermount sink, raised-panel cabinets, black cabinets, granite benchtops, blue splashback, glass tile splashback, stainless steel appliances, porcelain floors and with island.
Photo of a mid-sized transitional l-shaped kitchen pantry in Las Vegas with an undermount sink, raised-panel cabinets, black cabinets, granite benchtops, blue splashback, glass tile splashback, stainless steel appliances, porcelain floors and with island.
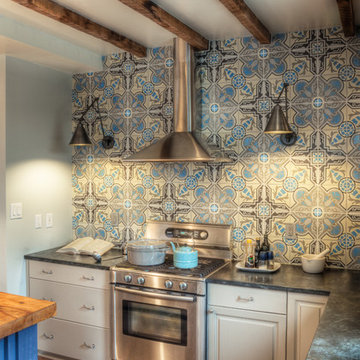
Traditional kitchen in Philadelphia with stainless steel appliances, an undermount sink, raised-panel cabinets, grey cabinets, soapstone benchtops and blue splashback.
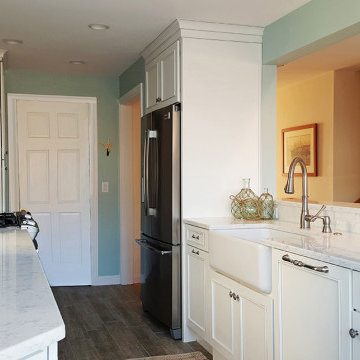
The client reached out to us to create an open-concept space that extended from the kitchen to the dining area while adding a modern, classical elegance to the space. We removed the kitchen wall adjacent to the dining area to effectively capture views of the water. Design elements include high-end finishes, painted and glazed wood cabinetry, wood-look porcelain tile floors, quartz stone counter-tops and stainless steel appliances. White crown molding at the top of the cabinetry extends the height of the cabinets makes the ceilings appear higher.
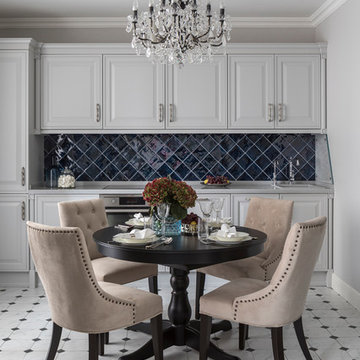
Design ideas for a traditional single-wall eat-in kitchen in Moscow with a drop-in sink, raised-panel cabinets, white cabinets, blue splashback, stainless steel appliances, no island, white benchtop and multi-coloured floor.
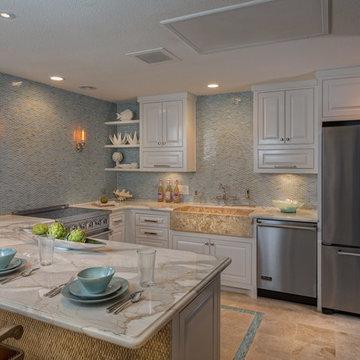
The heart of the home is the kitchen, and this sea side condo's kitchen is no exception. A spacial kitchen creates the optimal work triangle for amateur and master chefs alike, while a full height glass mosaic backsplash adds grandeur to the space. The marble countertops contrast the backsplash while the soft white of the cabinets compliment them. Ceramic shell wall accents bring the outside in, as the blue mosaic floor accent and and travertine floors evoke the beach.
Jerry Hayes Photography
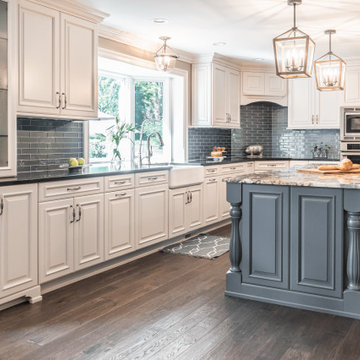
Mid-sized transitional l-shaped open plan kitchen in Philadelphia with a farmhouse sink, raised-panel cabinets, white cabinets, granite benchtops, blue splashback, glass tile splashback, stainless steel appliances, dark hardwood floors, with island, brown floor and multi-coloured benchtop.
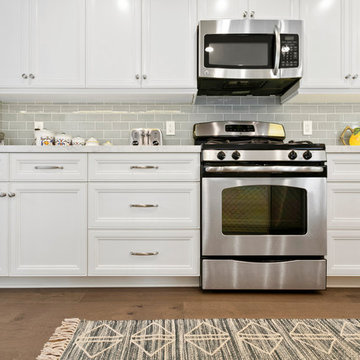
The new kitchen features new custom cabinets, "venatino" quartz countertops, "surfside blue" porcelain subway tile blacksplash, stainless steel appliances, an apron sink and new "ocean 10" hardwood floors.
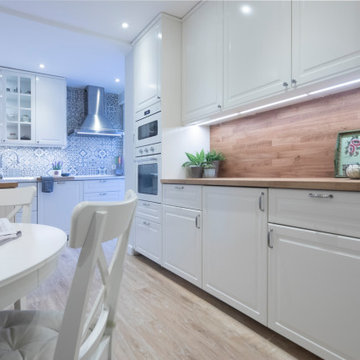
El cambio de esta cocina, fue realzar realmente sus metros, e integrar de manera cómoda, las distintas áreas de uso que creamos para nuestros clientes.
Tirando un murete de separación existente, conseguimos conectar mucho mas el espacio, para que las estancias se unieran entre si, creando una mayor perspectiva y amplitud en la cocina para su mejor uso y disfrute.
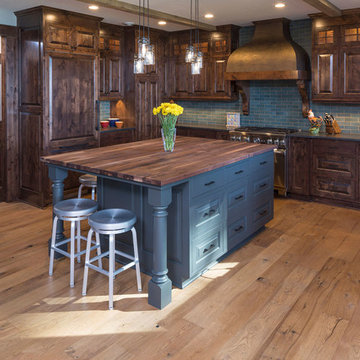
Open concept kitchen
Photo of a country u-shaped kitchen in Minneapolis with raised-panel cabinets, medium wood cabinets, wood benchtops, blue splashback, subway tile splashback, panelled appliances, light hardwood floors, with island and brown floor.
Photo of a country u-shaped kitchen in Minneapolis with raised-panel cabinets, medium wood cabinets, wood benchtops, blue splashback, subway tile splashback, panelled appliances, light hardwood floors, with island and brown floor.
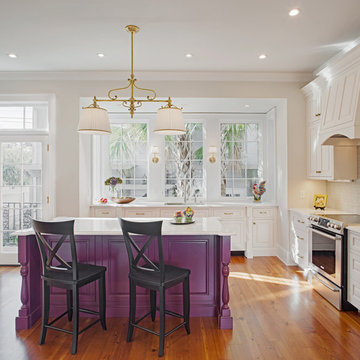
Traditional home in the heart of Savannah's Historic Landmark District that was built in 1999 had an 8' by 11' kitchen completely cut off from the rest of the house. We pushed out the back of the house three feet to create a bay to hold a sink, allowing us to completely open up the floorplan. The island color was based on the clients favorite shade of red (it also matches the front door). The rest of the palette is kept light and soft with a play of materials like the original pine floors, grass cloth wallpaper, Walker Zanger backsplash tile, and Viaterra Quartz 'marble' counters. The cabinets are all fully custom including an integrated dishwasher. It is a complete transformation from where we started!
Photos by Richard Leo Johnson of Atlantic Archives
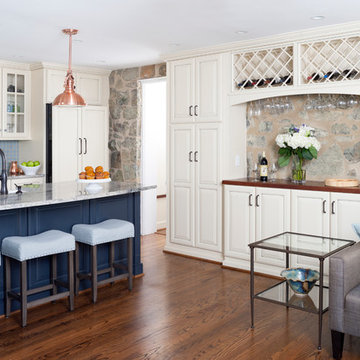
This is an example of a mid-sized traditional single-wall open plan kitchen in DC Metro with a farmhouse sink, raised-panel cabinets, granite benchtops, blue splashback, panelled appliances, with island, white cabinets, ceramic splashback and dark hardwood floors.
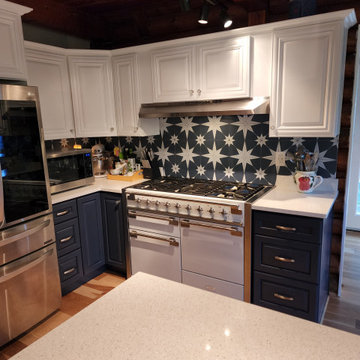
Eclectic Log cabin kitchen with French influence. This magnificent kitchen is the definition of home. This space is cozy and quaint with traditional styling but also boasts a large island for entertaining. The European range has classic looks while incorporating modern convenience.
Kitchen with Raised-panel Cabinets and Blue Splashback Design Ideas
8