Kitchen with Raised-panel Cabinets and Brick Floors Design Ideas
Refine by:
Budget
Sort by:Popular Today
21 - 40 of 504 photos
Item 1 of 3
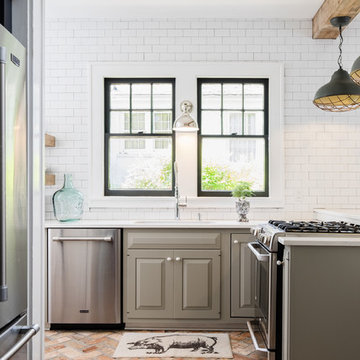
Custom Kitchen
Inspiration for a mid-sized country l-shaped eat-in kitchen in Atlanta with raised-panel cabinets, grey cabinets, white splashback, subway tile splashback, quartzite benchtops, stainless steel appliances, a peninsula, a single-bowl sink and brick floors.
Inspiration for a mid-sized country l-shaped eat-in kitchen in Atlanta with raised-panel cabinets, grey cabinets, white splashback, subway tile splashback, quartzite benchtops, stainless steel appliances, a peninsula, a single-bowl sink and brick floors.
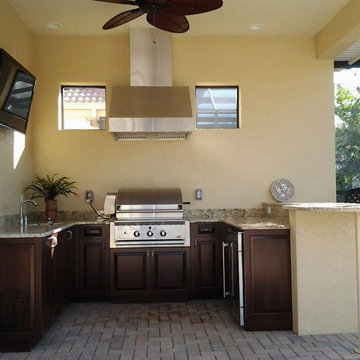
Outdoor Kitchens
This is an example of a small tropical u-shaped kitchen in Miami with an undermount sink, raised-panel cabinets, dark wood cabinets, granite benchtops, beige splashback, stone slab splashback, stainless steel appliances, brick floors and a peninsula.
This is an example of a small tropical u-shaped kitchen in Miami with an undermount sink, raised-panel cabinets, dark wood cabinets, granite benchtops, beige splashback, stone slab splashback, stainless steel appliances, brick floors and a peninsula.
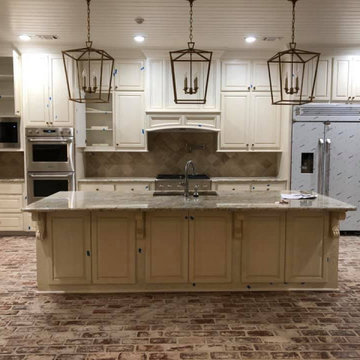
Expansive single-wall open plan kitchen in Other with an undermount sink, raised-panel cabinets, white cabinets, granite benchtops, multi-coloured splashback, ceramic splashback, stainless steel appliances, brick floors, with island, multi-coloured floor, multi-coloured benchtop and wood.
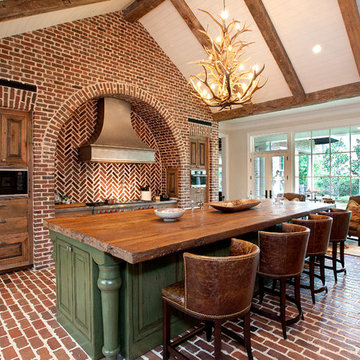
Don Hoffman, Houston, Texas
Inspiration for a country galley kitchen in Houston with raised-panel cabinets, medium wood cabinets, wood benchtops, red splashback, brick floors and with island.
Inspiration for a country galley kitchen in Houston with raised-panel cabinets, medium wood cabinets, wood benchtops, red splashback, brick floors and with island.
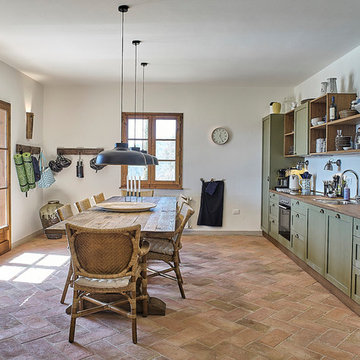
Large country single-wall eat-in kitchen in Florence with raised-panel cabinets, green cabinets, wood benchtops, white splashback, stainless steel appliances, brick floors, no island and red floor.
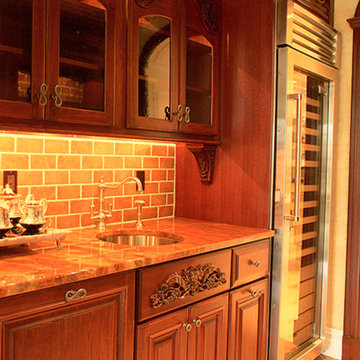
Butler's pantry service area. Granite counters with an under mount sink. Sub way tile backsplash and barrel ceiling. Herringbone patterned floor tile. Carved wood appliques and corbels.
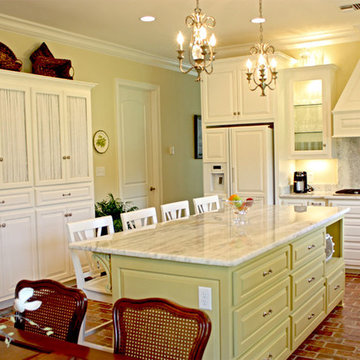
With a sweeping, open view of the dining area this casually glamorous eat-in kitchen is grounded by rich brick floors. Very Southern inspired, the light cream painted cabinetry keeps the open flow. Punctuating the beautiful brick floors the mint green island adds a pop of color that takes the space from great to beautifully unique!
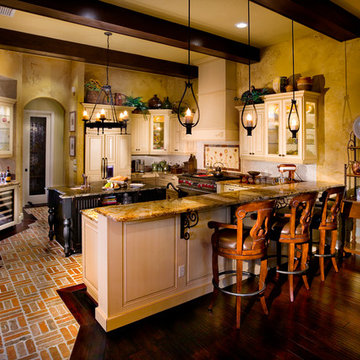
This private residence, designed and built by John Cannon Homes, showcases French Country architectural detailing at the exterior, with touches of traditional and french country accents throughout the interior. This 3,776 s.f. home features 4 bedrooms, 4 baths, formal living and dining rooms, family room, study and 3-car garage. The outdoor living area with pool and spa also includes a gazebo with fire pit.
Gene Pollux Photography
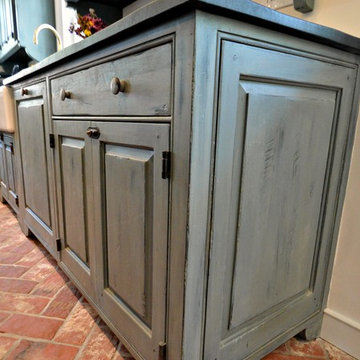
Photo of a large country u-shaped separate kitchen in Philadelphia with a farmhouse sink, raised-panel cabinets, blue cabinets, marble benchtops, white splashback, subway tile splashback, panelled appliances, brick floors, with island, red floor and grey benchtop.
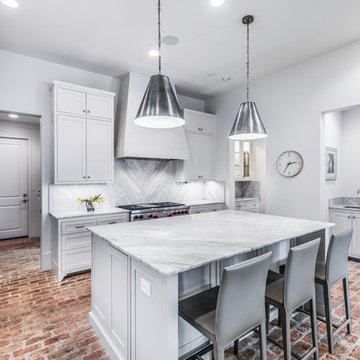
Design ideas for a large mediterranean u-shaped eat-in kitchen in Houston with a double-bowl sink, raised-panel cabinets, white cabinets, marble benchtops, white splashback, marble splashback, stainless steel appliances, brick floors, with island and white floor.
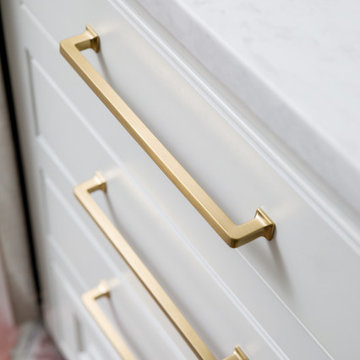
Design ideas for a large traditional l-shaped open plan kitchen in New Orleans with an undermount sink, raised-panel cabinets, white cabinets, quartzite benchtops, grey splashback, ceramic splashback, stainless steel appliances, brick floors, with island, red floor and grey benchtop.
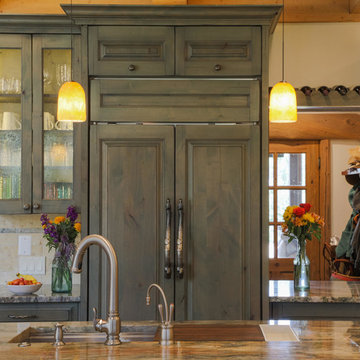
Photo of a large country u-shaped eat-in kitchen in Denver with an undermount sink, raised-panel cabinets, green cabinets, granite benchtops, multi-coloured splashback, stone slab splashback, panelled appliances, brick floors, with island, orange floor and multi-coloured benchtop.
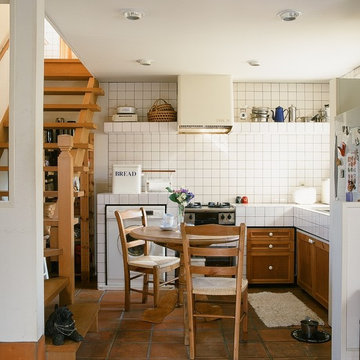
Photo by PowderYellow
This is an example of a small country l-shaped eat-in kitchen in Other with raised-panel cabinets, medium wood cabinets, no island, tile benchtops, white appliances and brick floors.
This is an example of a small country l-shaped eat-in kitchen in Other with raised-panel cabinets, medium wood cabinets, no island, tile benchtops, white appliances and brick floors.
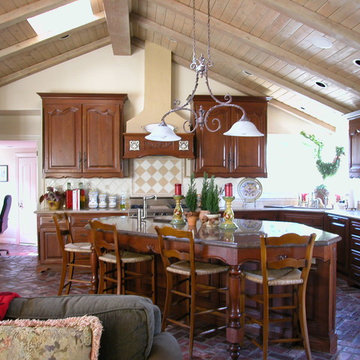
Kitchens of The French Tradition
Inspiration for a mid-sized traditional l-shaped eat-in kitchen in Los Angeles with an undermount sink, raised-panel cabinets, medium wood cabinets, granite benchtops, beige splashback, stainless steel appliances, brick floors and with island.
Inspiration for a mid-sized traditional l-shaped eat-in kitchen in Los Angeles with an undermount sink, raised-panel cabinets, medium wood cabinets, granite benchtops, beige splashback, stainless steel appliances, brick floors and with island.
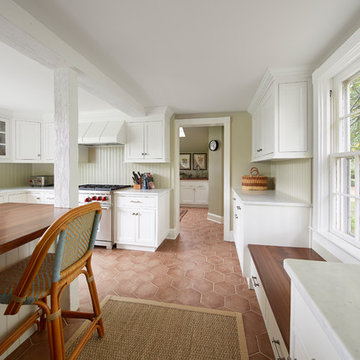
Photography: Jake Melrose
Design ideas for a large traditional u-shaped open plan kitchen in Baltimore with a farmhouse sink, raised-panel cabinets, white cabinets, wood benchtops, white splashback, timber splashback, stainless steel appliances, brick floors, with island and red floor.
Design ideas for a large traditional u-shaped open plan kitchen in Baltimore with a farmhouse sink, raised-panel cabinets, white cabinets, wood benchtops, white splashback, timber splashback, stainless steel appliances, brick floors, with island and red floor.
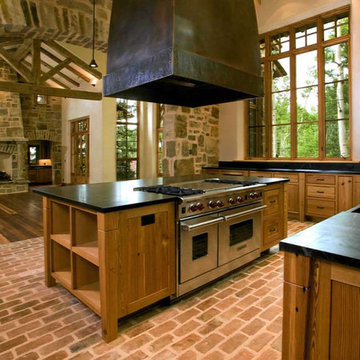
Kitchen design by IT Martin, Range hood and lighting by Texas Lightsmith
Large arts and crafts l-shaped eat-in kitchen in Austin with a farmhouse sink, raised-panel cabinets, medium wood cabinets, soapstone benchtops, beige splashback, ceramic splashback, stainless steel appliances, brick floors and with island.
Large arts and crafts l-shaped eat-in kitchen in Austin with a farmhouse sink, raised-panel cabinets, medium wood cabinets, soapstone benchtops, beige splashback, ceramic splashback, stainless steel appliances, brick floors and with island.
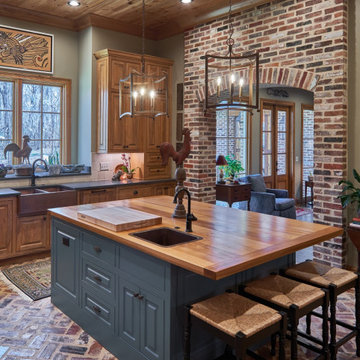
Design ideas for a large country l-shaped kitchen in Jackson with a farmhouse sink, raised-panel cabinets, medium wood cabinets, wood benchtops, grey splashback, brick floors, with island, multi-coloured floor, brown benchtop and wood.
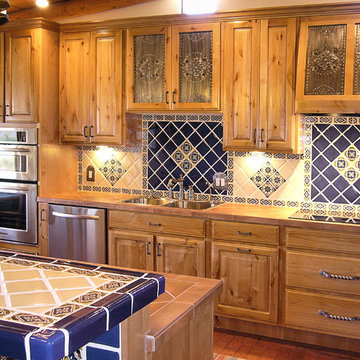
This is an example of a mid-sized traditional single-wall open plan kitchen in Portland with a drop-in sink, raised-panel cabinets, medium wood cabinets, blue splashback, ceramic splashback, stainless steel appliances, brick floors, with island and red floor.

Jonathan Tercero, Photography
Inspiration for a mid-sized mediterranean u-shaped eat-in kitchen in Other with a farmhouse sink, raised-panel cabinets, quartzite benchtops, panelled appliances, brick floors, with island and beige floor.
Inspiration for a mid-sized mediterranean u-shaped eat-in kitchen in Other with a farmhouse sink, raised-panel cabinets, quartzite benchtops, panelled appliances, brick floors, with island and beige floor.
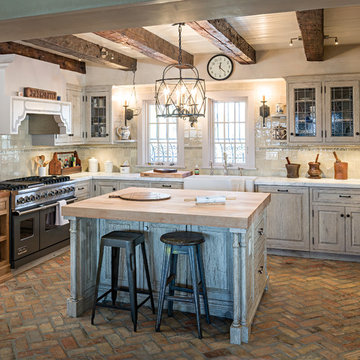
Inspiration for a mid-sized country u-shaped separate kitchen in Burlington with a farmhouse sink, raised-panel cabinets, distressed cabinets, marble benchtops, beige splashback, ceramic splashback, panelled appliances, brick floors and with island.
Kitchen with Raised-panel Cabinets and Brick Floors Design Ideas
2