Kitchen with Raised-panel Cabinets and Coloured Appliances Design Ideas
Refine by:
Budget
Sort by:Popular Today
101 - 120 of 1,344 photos
Item 1 of 3
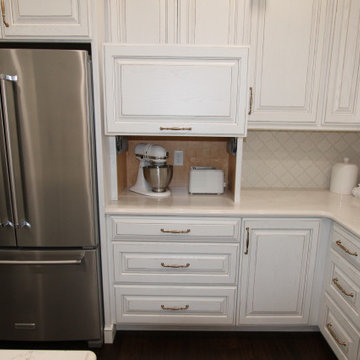
Inspiration for a large eat-in kitchen in Other with a farmhouse sink, raised-panel cabinets, white cabinets, quartzite benchtops, white splashback, ceramic splashback, coloured appliances, medium hardwood floors, with island and white benchtop.
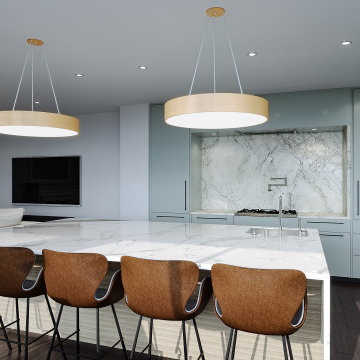
One of the great advantages of using CG imagery over traditional photography is that studio size is never an issue. Here's a brilliant example, where we've featured generous island breakfast bar in this bright and spacious kitchen interior.
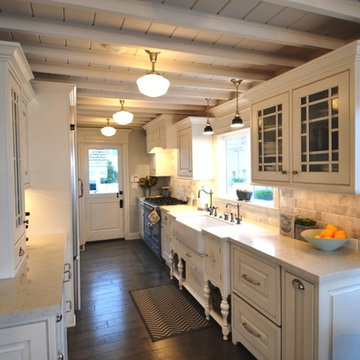
Galley Kitchen with dutch door to the patio
Dan Forster, Design Moe Kitchen & Bath LLC
This is an example of a mid-sized traditional galley kitchen pantry in Los Angeles with a farmhouse sink, raised-panel cabinets, white cabinets, quartzite benchtops, grey splashback, marble splashback, coloured appliances, medium hardwood floors, no island and grey floor.
This is an example of a mid-sized traditional galley kitchen pantry in Los Angeles with a farmhouse sink, raised-panel cabinets, white cabinets, quartzite benchtops, grey splashback, marble splashback, coloured appliances, medium hardwood floors, no island and grey floor.
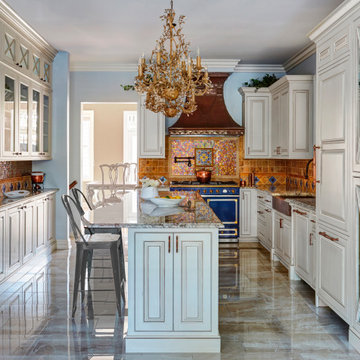
Design ideas for a traditional u-shaped kitchen in Chicago with a farmhouse sink, raised-panel cabinets, white cabinets, brown splashback, coloured appliances, with island, beige floor and brown benchtop.
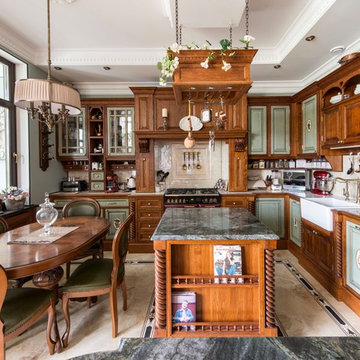
Проект реализован на мебельном предприятии Holmfort (г.Ясногорск). Фасады массив дуба, браширование, ручная покраска, патинирование. Каркас МДФ18мм, выдвижные яшики массив дуба. Плита Falcon Classic 90 (Великобритания). Холодильник Ilve 90см (Италия). Автор проекта: Болдырь Елена.
Фото: Александр Камачкин.
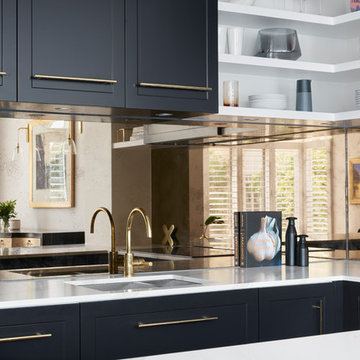
Tom Roe
Inspiration for a large traditional u-shaped kitchen pantry in Melbourne with a double-bowl sink, raised-panel cabinets, black cabinets, marble benchtops, metallic splashback, glass tile splashback, coloured appliances, plywood floors, with island, brown floor and white benchtop.
Inspiration for a large traditional u-shaped kitchen pantry in Melbourne with a double-bowl sink, raised-panel cabinets, black cabinets, marble benchtops, metallic splashback, glass tile splashback, coloured appliances, plywood floors, with island, brown floor and white benchtop.
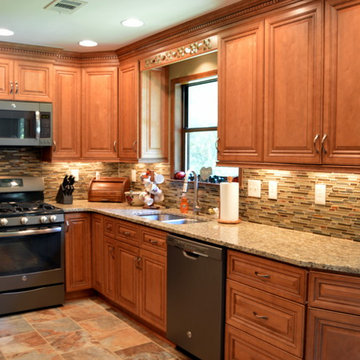
This kitchen remodel was completed for Joel & Cindy. The renovation did not change the original footprint, but the design and feel of the kitchen has been incredibly updated. The outdated, MDF plywood cabinets and laminate countertop/backsplash has been completely removed and replaced with solid wood cabinets, grantie counter tops, and a glass/slate mosaic backsplash accented by the slate flooring. Tabitha Stephens/Debra Sherwood
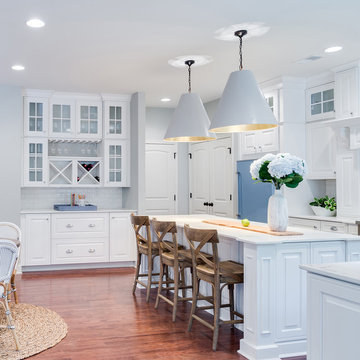
This is an example of a transitional l-shaped eat-in kitchen in Orlando with raised-panel cabinets, white cabinets, white splashback, subway tile splashback, coloured appliances, medium hardwood floors, with island, brown floor and white benchtop.
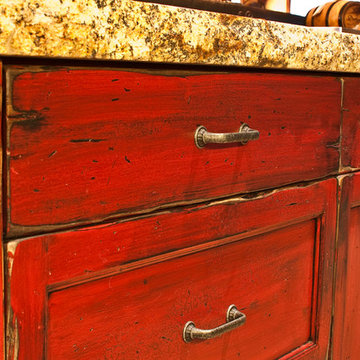
These cabinets were hand distressed and Faux Finished by Sarah Anderson.
Photo by: Trent Bona Photography
This is an example of a large country u-shaped eat-in kitchen in Denver with a farmhouse sink, raised-panel cabinets, medium wood cabinets, granite benchtops, multi-coloured splashback, coloured appliances, slate floors and with island.
This is an example of a large country u-shaped eat-in kitchen in Denver with a farmhouse sink, raised-panel cabinets, medium wood cabinets, granite benchtops, multi-coloured splashback, coloured appliances, slate floors and with island.
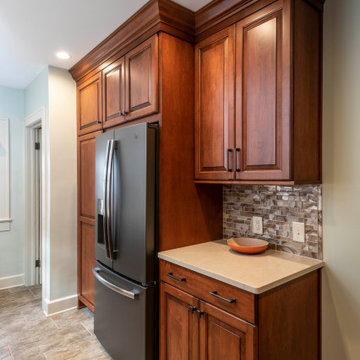
This homeowner loved her home and location, but it needed updating and a more efficient use of the condensed space she had for her kitchen.
We were creative in opening the kitchen and a small eat-in area to create a more open kitchen for multiple cooks to work together. We created a coffee station/serving area with floating shelves, and in order to preserve the existing windows, we stepped a base cabinet down to maintain adequate counter prep space. With custom cabinetry reminiscent of the era of this home and a glass tile back splash she loved, we were able to give her the kitchen of her dreams in a home she already loved. We attended a holiday cookie party at her home upon completion, and were able to experience firsthand, multiple cooks in the kitchen and hear the oohs and ahhs from family and friends about the amazing transformation of her spaces.
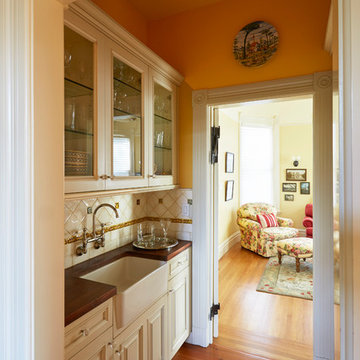
Mike Kaskel
This is an example of a mid-sized traditional l-shaped separate kitchen in San Francisco with a double-bowl sink, raised-panel cabinets, dark wood cabinets, marble benchtops, white splashback, ceramic splashback, coloured appliances, medium hardwood floors, no island and brown floor.
This is an example of a mid-sized traditional l-shaped separate kitchen in San Francisco with a double-bowl sink, raised-panel cabinets, dark wood cabinets, marble benchtops, white splashback, ceramic splashback, coloured appliances, medium hardwood floors, no island and brown floor.
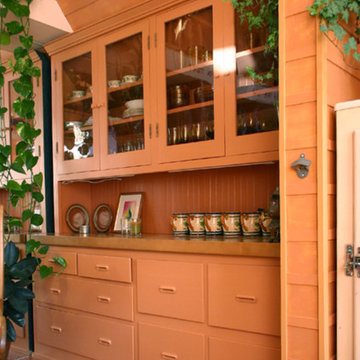
Photo by Claude Sprague
Inspiration for a small eclectic single-wall eat-in kitchen in San Francisco with a farmhouse sink, raised-panel cabinets, beige cabinets, wood benchtops, brown splashback, coloured appliances, light hardwood floors and no island.
Inspiration for a small eclectic single-wall eat-in kitchen in San Francisco with a farmhouse sink, raised-panel cabinets, beige cabinets, wood benchtops, brown splashback, coloured appliances, light hardwood floors and no island.
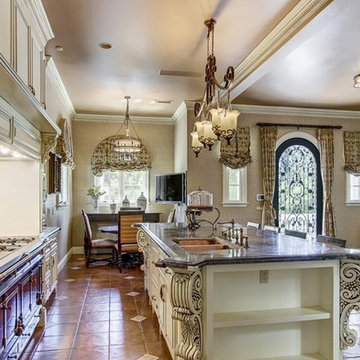
The kitchen was the only area that our clients wanted us to create a Spanish Colonial atmosphere. We ordered copper sinks and fittings from France to compliment the $45,000 La Cornue range.
We also custom designed the handmade Italian tile for the backsplash.
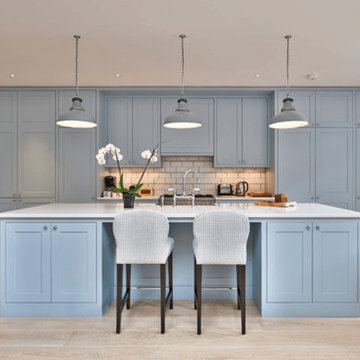
This trendy powder blue kitchen balances traditional/farmhouse to create a stunning and inviting kitchen. Complete with white subway tile and gorgeous light-oak Luxury Vinyl. Subway tile and Luxury Vinyl available at Finstad's Carpet One in Helena, MT. *All colors and styles may not always be available.
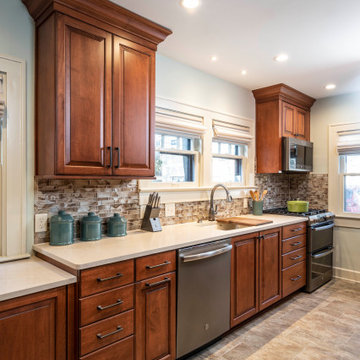
This homeowner loved her home and location, but it needed updating and a more efficient use of the condensed space she had for her kitchen.
We were creative in opening the kitchen and a small eat-in area to create a more open kitchen for multiple cooks to work together. We created a coffee station/serving area with floating shelves, and in order to preserve the existing windows, we stepped a base cabinet down to maintain adequate counter prep space. With custom cabinetry reminiscent of the era of this home and a glass tile back splash she loved, we were able to give her the kitchen of her dreams in a home she already loved. We attended a holiday cookie party at her home upon completion, and were able to experience firsthand, multiple cooks in the kitchen and hear the oohs and ahhs from family and friends about the amazing transformation of her spaces.
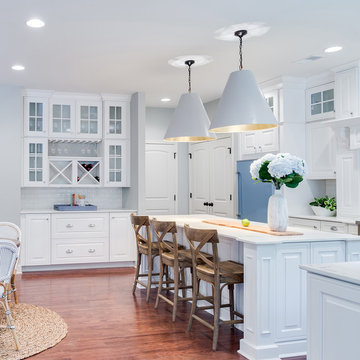
Photo of a traditional l-shaped eat-in kitchen in St Louis with raised-panel cabinets, white cabinets, white splashback, subway tile splashback, coloured appliances, dark hardwood floors, with island, brown floor and white benchtop.
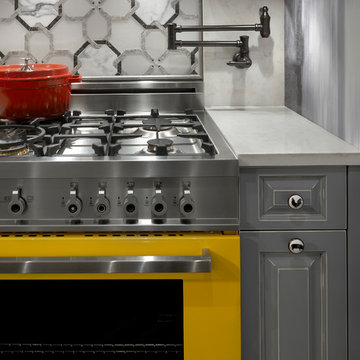
Photography: Tony Soluri
This is an example of a small country galley separate kitchen in Chicago with no island, raised-panel cabinets, distressed cabinets, quartz benchtops, white splashback, coloured appliances, a farmhouse sink and porcelain floors.
This is an example of a small country galley separate kitchen in Chicago with no island, raised-panel cabinets, distressed cabinets, quartz benchtops, white splashback, coloured appliances, a farmhouse sink and porcelain floors.
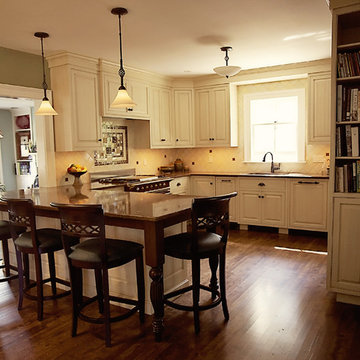
Photo by Angela Kearney Photography
Photo of a traditional kitchen in Boston with raised-panel cabinets, beige cabinets, quartz benchtops, beige splashback, coloured appliances and medium hardwood floors.
Photo of a traditional kitchen in Boston with raised-panel cabinets, beige cabinets, quartz benchtops, beige splashback, coloured appliances and medium hardwood floors.
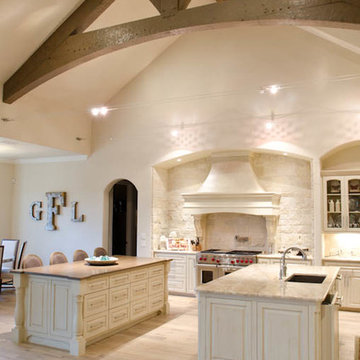
view of kitchen
Photo of an expansive traditional l-shaped kitchen in Austin with a double-bowl sink, raised-panel cabinets, beige cabinets, granite benchtops, beige splashback, stone tile splashback, coloured appliances, light hardwood floors and multiple islands.
Photo of an expansive traditional l-shaped kitchen in Austin with a double-bowl sink, raised-panel cabinets, beige cabinets, granite benchtops, beige splashback, stone tile splashback, coloured appliances, light hardwood floors and multiple islands.
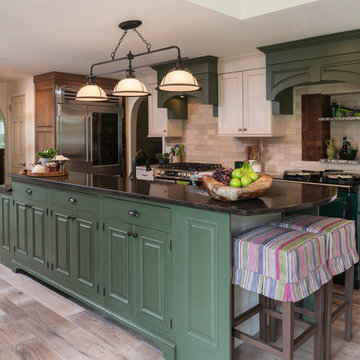
A British client requested an 'unfitted' look. Robinson Interiors was called in to help create a space that appeared built up over time, with vintage elements. For this kitchen reclaimed wood was used along with three distinctly different cabinet finishes (Stained Wood, Ivory, and Vintage Green), multiple hardware styles (Black, Bronze and Pewter) and two different backsplash tiles. We even used some freestanding furniture (A vintage French armoire) to give it that European cottage feel. A fantastic 'SubZero 48' Refrigerator, a British Racing Green Aga stove, the super cool Waterstone faucet with farmhouse sink all hep create a quirky, fun, and eclectic space! We also included a few distinctive architectural elements, like the Oculus Window Seat (part of a bump-out addition at one end of the space) and an awesome bronze compass inlaid into the newly installed hardwood floors. This bronze plaque marks a pivotal crosswalk central to the home's floor plan. Finally, the wonderful purple and green color scheme is super fun and definitely makes this kitchen feel like springtime all year round! Masterful use of Pantone's Color of the year, Ultra Violet, keeps this traditional cottage kitchen feeling fresh and updated.
Kitchen with Raised-panel Cabinets and Coloured Appliances Design Ideas
6