Kitchen with Raised-panel Cabinets and Distressed Cabinets Design Ideas
Refine by:
Budget
Sort by:Popular Today
61 - 80 of 5,585 photos
Item 1 of 3
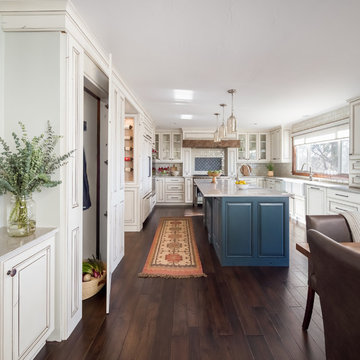
This is a lovely, 2 story home in Littleton, Colorado. It backs up to the High Line Canal and has truly stunning mountain views. When our clients purchased the home it was stuck in a 1980's time warp and didn't quite function for the family of 5. They hired us to to assist with a complete remodel. We took out walls, moved windows, added built-ins and cabinetry and worked with the clients more rustic, transitional taste. Check back for photos of the clients kitchen renovation! Photographs by Sara Yoder. Photo styling by Kristy Oatman.
FEATURED IN:
Colorado Homes & Lifestyles: A Divine Mix from the Kitchen Issue
Colorado Nest - The Living Room
Colorado Nest - The Bar
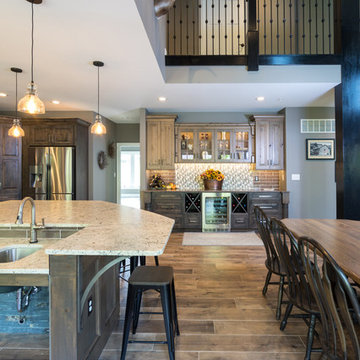
This rustic style kitchen design was created as part of a new home build to be fully wheelchair accessible for an avid home chef. This amazing design includes state of the art appliances, distressed kitchen cabinets in two stain colors, and ample storage including an angled corner pantry. The range and sinks are all specially designed to be wheelchair accessible, and the farmhouse sink also features a pull down faucet. The island is accented with a stone veneer and includes ample seating. A beverage bar with an undercounter wine refrigerator and the open plan design make this perfect place to entertain.
Linda McManus
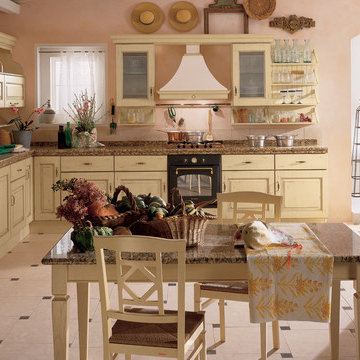
Photo of a mid-sized country l-shaped eat-in kitchen in New York with an undermount sink, raised-panel cabinets, distressed cabinets, tile benchtops, ceramic floors, no island and beige floor.
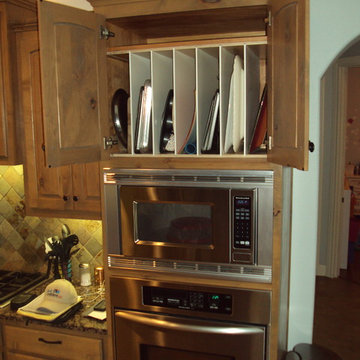
Design ideas for a mid-sized traditional open plan kitchen in Austin with raised-panel cabinets, distressed cabinets, granite benchtops, multi-coloured splashback, stone slab splashback, stainless steel appliances and travertine floors.
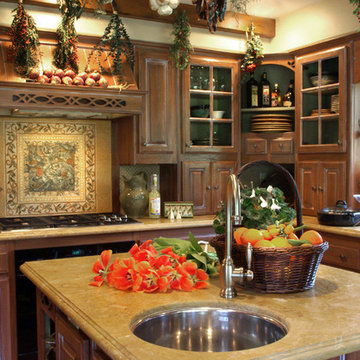
Luxurious modern take on a traditional white Italian villa. An entry with a silver domed ceiling, painted moldings in patterns on the walls and mosaic marble flooring create a luxe foyer. Into the formal living room, cool polished Crema Marfil marble tiles contrast with honed carved limestone fireplaces throughout the home, including the outdoor loggia. Ceilings are coffered with white painted
crown moldings and beams, or planked, and the dining room has a mirrored ceiling. Bathrooms are white marble tiles and counters, with dark rich wood stains or white painted. The hallway leading into the master bedroom is designed with barrel vaulted ceilings and arched paneled wood stained doors. The master bath and vestibule floor is covered with a carpet of patterned mosaic marbles, and the interior doors to the large walk in master closets are made with leaded glass to let in the light. The master bedroom has dark walnut planked flooring, and a white painted fireplace surround with a white marble hearth.
The kitchen features white marbles and white ceramic tile backsplash, white painted cabinetry and a dark stained island with carved molding legs. Next to the kitchen, the bar in the family room has terra cotta colored marble on the backsplash and counter over dark walnut cabinets. Wrought iron staircase leading to the more modern media/family room upstairs.
Project Location: North Ranch, Westlake, California. Remodel designed by Maraya Interior Design. From their beautiful resort town of Ojai, they serve clients in Montecito, Hope Ranch, Malibu, Westlake and Calabasas, across the tri-county areas of Santa Barbara, Ventura and Los Angeles, south to Hidden Hills- north through Solvang and more.
Handscraped custom cabinets built in 1980, updated recently. Honed and leathered golden slabs with carved tile backsplash.
Tim Droney, contractor
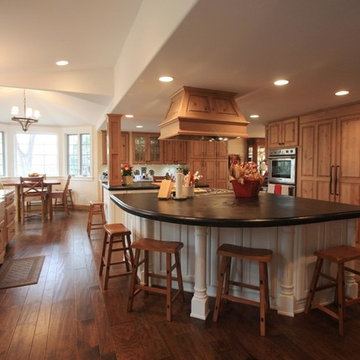
Inspiration for an expansive transitional eat-in kitchen in Denver with a farmhouse sink, raised-panel cabinets, distressed cabinets, multiple islands, stainless steel appliances, granite benchtops, medium hardwood floors and brown floor.
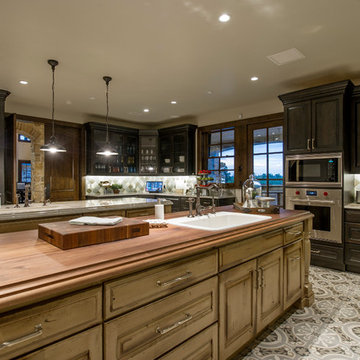
This exclusive guest home features excellent and easy to use technology throughout. The idea and purpose of this guesthouse is to host multiple charity events, sporting event parties, and family gatherings. The roughly 90-acre site has impressive views and is a one of a kind property in Colorado.
The project features incredible sounding audio and 4k video distributed throughout (inside and outside). There is centralized lighting control both indoors and outdoors, an enterprise Wi-Fi network, HD surveillance, and a state of the art Crestron control system utilizing iPads and in-wall touch panels. Some of the special features of the facility is a powerful and sophisticated QSC Line Array audio system in the Great Hall, Sony and Crestron 4k Video throughout, a large outdoor audio system featuring in ground hidden subwoofers by Sonance surrounding the pool, and smart LED lighting inside the gorgeous infinity pool.
J Gramling Photos
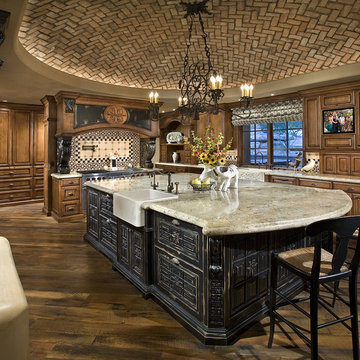
Inspiration for a mediterranean kitchen in Phoenix with a farmhouse sink, raised-panel cabinets, distressed cabinets and granite benchtops.
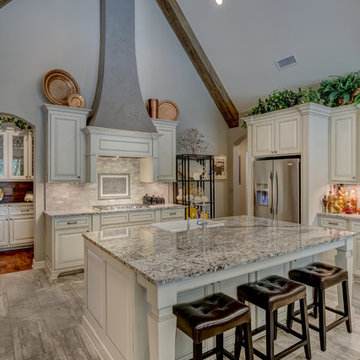
Design ideas for a large traditional u-shaped eat-in kitchen in Other with a farmhouse sink, raised-panel cabinets, distressed cabinets, granite benchtops, grey splashback, porcelain splashback, stainless steel appliances, porcelain floors, with island and grey floor.
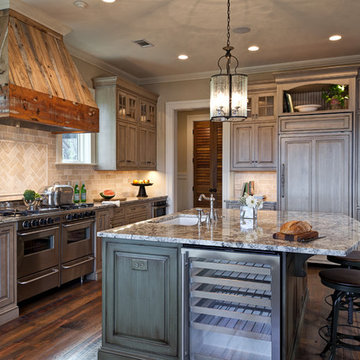
Inspiration for a country kitchen in Jacksonville with an undermount sink, raised-panel cabinets, distressed cabinets, beige splashback, stainless steel appliances, medium hardwood floors and with island.
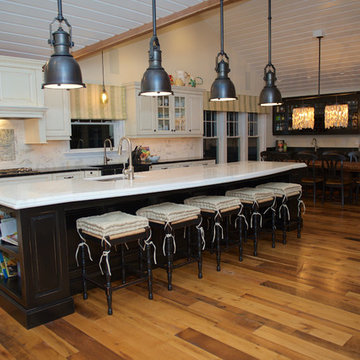
Rustic kitchen with mixed cabinetry and counter top materials
Photo of a large country galley eat-in kitchen in Other with a farmhouse sink, raised-panel cabinets, distressed cabinets, soapstone benchtops, grey splashback, subway tile splashback, stainless steel appliances, medium hardwood floors and with island.
Photo of a large country galley eat-in kitchen in Other with a farmhouse sink, raised-panel cabinets, distressed cabinets, soapstone benchtops, grey splashback, subway tile splashback, stainless steel appliances, medium hardwood floors and with island.
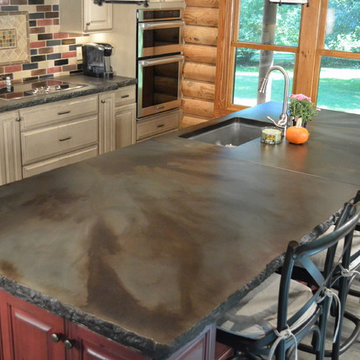
Design ideas for a large country galley eat-in kitchen in Columbus with an undermount sink, raised-panel cabinets, distressed cabinets, concrete benchtops, multi-coloured splashback, porcelain splashback, stainless steel appliances, porcelain floors and with island.
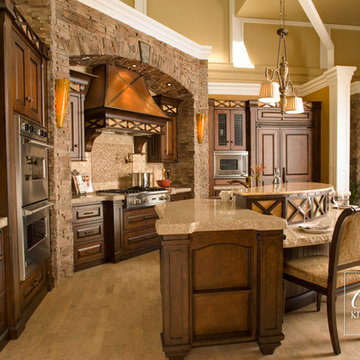
Design ideas for a large country l-shaped separate kitchen in Toronto with a farmhouse sink, raised-panel cabinets, distressed cabinets, multi-coloured splashback, quartz benchtops, stainless steel appliances and with island.
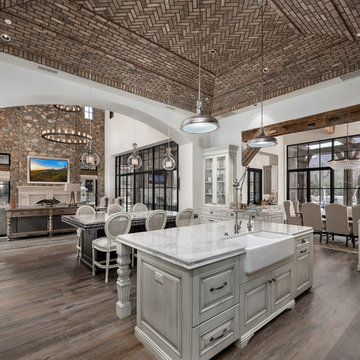
World Renowned Architecture Firm Fratantoni Design created this beautiful home! They design home plans for families all over the world in any size and style. They also have in-house Interior Designer Firm Fratantoni Interior Designers and world class Luxury Home Building Firm Fratantoni Luxury Estates! Hire one or all three companies to design and build and or remodel your home!
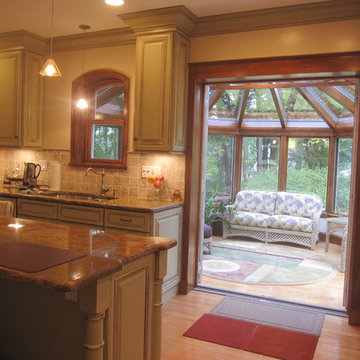
This Wooden Victorian addition and complete kitchen remodel transformed this old outdated traditional home into an elegant and functional space. Now the owners don’t want to move. Even though It looks like an expensive architect designed project, we saved the homeowners the expense of an architect by designing in house with our virtual CAD software to show everything from the chef’s stove, granite top island, pass through arched top window over the kitchen sink and french doors to make the kitchen feel larger, fresh and filled with natural light. With our modular designed Conservatory and structurally insulated floor system, this new favorite part of the house was finished much more quickly than other options.
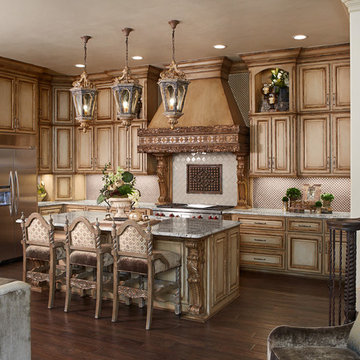
Custom townhouse.
Photo of a large traditional l-shaped open plan kitchen in Dallas with an undermount sink, raised-panel cabinets, distressed cabinets, granite benchtops, beige splashback, mosaic tile splashback, stainless steel appliances, dark hardwood floors and with island.
Photo of a large traditional l-shaped open plan kitchen in Dallas with an undermount sink, raised-panel cabinets, distressed cabinets, granite benchtops, beige splashback, mosaic tile splashback, stainless steel appliances, dark hardwood floors and with island.
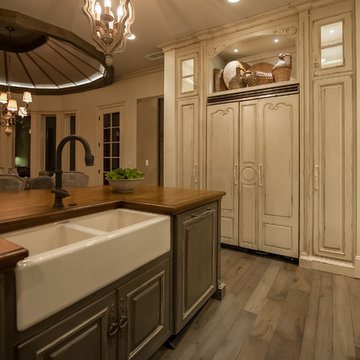
Joseph Teplitz of Press1Photos, LLC
Photo of an expansive country u-shaped eat-in kitchen in Other with a double-bowl sink, raised-panel cabinets, distressed cabinets, wood benchtops, white appliances, light hardwood floors and with island.
Photo of an expansive country u-shaped eat-in kitchen in Other with a double-bowl sink, raised-panel cabinets, distressed cabinets, wood benchtops, white appliances, light hardwood floors and with island.
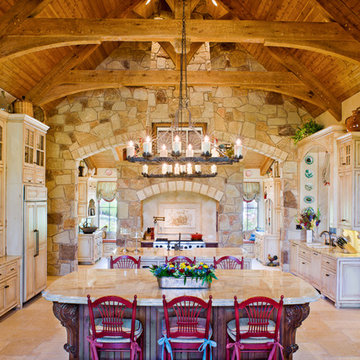
European Style Country Estate
Photogrophy Coles Hairston
Photo of a country eat-in kitchen in Austin with raised-panel cabinets, distressed cabinets, beige splashback and panelled appliances.
Photo of a country eat-in kitchen in Austin with raised-panel cabinets, distressed cabinets, beige splashback and panelled appliances.
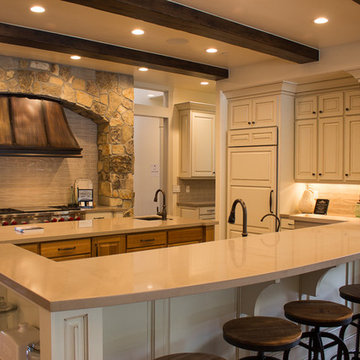
Large arts and crafts galley open plan kitchen in Salt Lake City with a farmhouse sink, raised-panel cabinets, distressed cabinets, quartz benchtops, beige splashback, ceramic splashback, stainless steel appliances, dark hardwood floors and multiple islands.
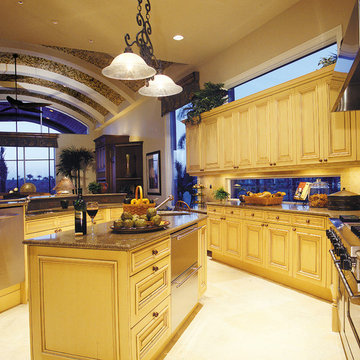
Sater Design Collection's luxury, European home plan "Avondale" (Plan #6934). saterdesign.com
Inspiration for an expansive traditional u-shaped open plan kitchen in Miami with an undermount sink, raised-panel cabinets, distressed cabinets, granite benchtops, beige splashback, ceramic splashback, stainless steel appliances, travertine floors and with island.
Inspiration for an expansive traditional u-shaped open plan kitchen in Miami with an undermount sink, raised-panel cabinets, distressed cabinets, granite benchtops, beige splashback, ceramic splashback, stainless steel appliances, travertine floors and with island.
Kitchen with Raised-panel Cabinets and Distressed Cabinets Design Ideas
4