Kitchen with Raised-panel Cabinets and Distressed Cabinets Design Ideas
Refine by:
Budget
Sort by:Popular Today
141 - 160 of 5,585 photos
Item 1 of 3
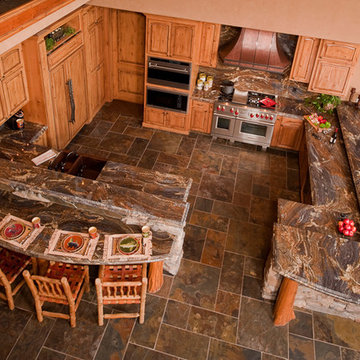
Steven Paul Whitsitt Photography
Design ideas for an expansive country u-shaped open plan kitchen in Other with an undermount sink, raised-panel cabinets, distressed cabinets, granite benchtops, multi-coloured splashback, stone slab splashback, stainless steel appliances, slate floors and a peninsula.
Design ideas for an expansive country u-shaped open plan kitchen in Other with an undermount sink, raised-panel cabinets, distressed cabinets, granite benchtops, multi-coloured splashback, stone slab splashback, stainless steel appliances, slate floors and a peninsula.
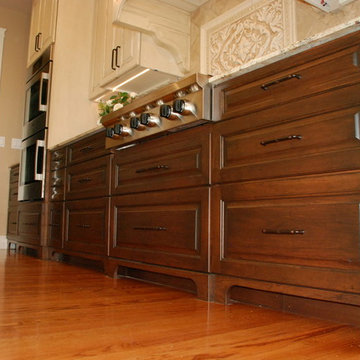
Mid-sized traditional l-shaped eat-in kitchen in Seattle with a farmhouse sink, raised-panel cabinets, distressed cabinets, granite benchtops, beige splashback, stone tile splashback, panelled appliances, medium hardwood floors and with island.
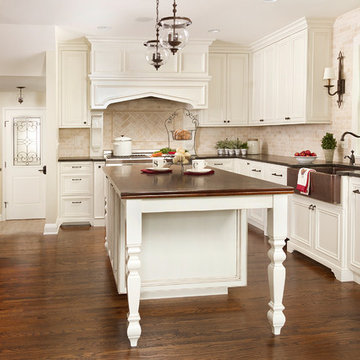
Design ideas for a traditional u-shaped eat-in kitchen in Minneapolis with a farmhouse sink, raised-panel cabinets, distressed cabinets, wood benchtops, beige splashback, stone tile splashback and panelled appliances.
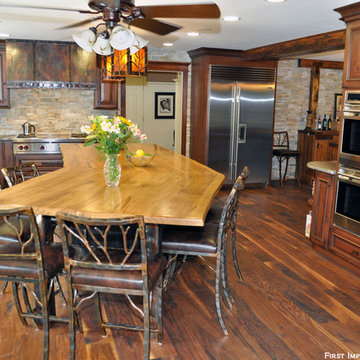
Dura Supreme Cabinetry. Perimeter Cabinets; Sunbury House, Rustic Cherry, Patina "A". Island Cabinets; Nob Hill, Knotty Alder, Country Traditions "G". Custom made Barnwood Counter on island. Walnut hardwood floors. Custom Copper Hood.
Photo By: First Impression Photos
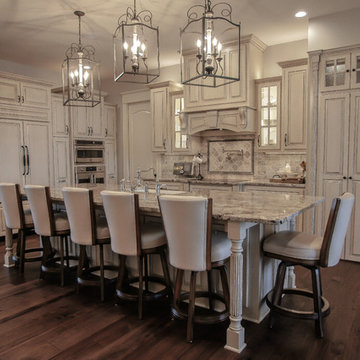
Inspiration for a large traditional l-shaped eat-in kitchen in Omaha with a farmhouse sink, raised-panel cabinets, distressed cabinets, granite benchtops, multi-coloured splashback, stone tile splashback, panelled appliances, dark hardwood floors, with island, brown floor and beige benchtop.
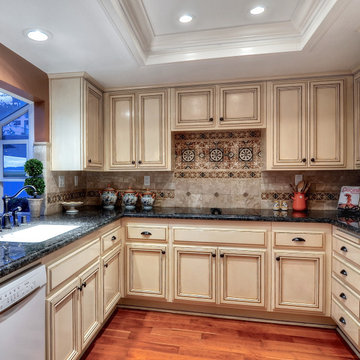
Italy's fabled Tuscany region is legendary for its beauty, food and wine culture, and distinctive architecture—a rustic mix of natural, sunny hues and textures that's reflected in this Tuscan-inspired Kitchen transformation filled with earthy color, charming patterns, and rustic patinas. The earthy texture plays off the glazed finish of the custom cabinetry and the smooth dark granite countertops to create visual interest. Whimsical classical patterned tiles behind the range and the perimeter walls, coordinated to the sun-kissed brick walls, serve as a dramatic backdrop to the light-colored neutral cabinetry.
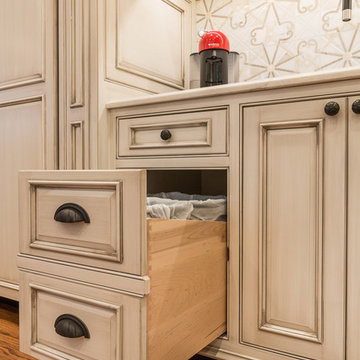
Whether you're preparing a Thanksgiving feast or grabbing breakfast on the go as you whirl out the door to work, having a highly functional kitchen requires an upfront attention to design detail that borders on fanatical. That's why Colorado Fine Woodworks' kitchen cabinet projects include an in-depth discussion about how you actually use your kitchen. Left-handed or right-handed? Doors or drawers? Concealing or revealing? We ask all the questions, listen to your answers, take our own measurements onsite, create 3D drawings, manage installation, and collaborate with you to ensure even the smallest elements are carefully considered. And, of course, we also make it beautiful, whether your tastes tend toward traditional or contemporary, incorporating influences from elegant to rustic to reclaimed.
Our work is:
- exclusively custom, built EXACTLY to the specifications of your kitchen
- designed to optimize every square inch, with no fillers or dead spaces
- crafted to highlight or hide any feature you wish - including your appliances
- thoughtfully and thoroughly plotted, from hinges to hardware
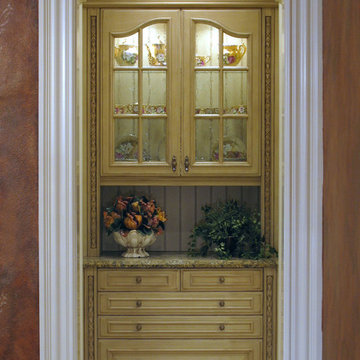
Design ideas for an expansive mediterranean kitchen pantry in Tampa with raised-panel cabinets, distressed cabinets, granite benchtops, beige splashback, timber splashback and travertine floors.
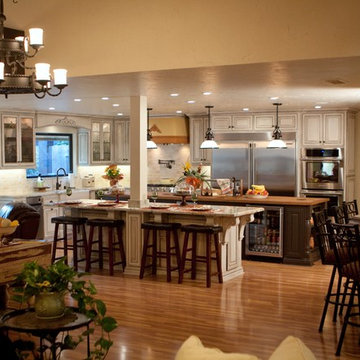
www.terryorourke.com
Inspiration for a mid-sized mediterranean l-shaped eat-in kitchen in Other with an undermount sink, raised-panel cabinets, distressed cabinets, wood benchtops, beige splashback, subway tile splashback, stainless steel appliances, light hardwood floors and multiple islands.
Inspiration for a mid-sized mediterranean l-shaped eat-in kitchen in Other with an undermount sink, raised-panel cabinets, distressed cabinets, wood benchtops, beige splashback, subway tile splashback, stainless steel appliances, light hardwood floors and multiple islands.
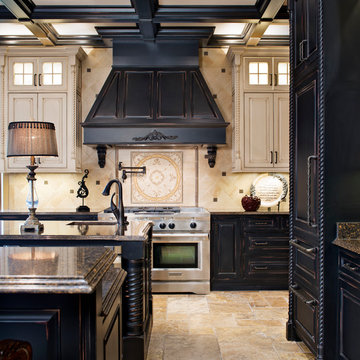
this remodel has all the charm with so much function for a large family!
****Chipper Hatter***
Design ideas for an expansive traditional u-shaped open plan kitchen in Other with an undermount sink, raised-panel cabinets, distressed cabinets, quartz benchtops, ceramic splashback, travertine floors, multi-coloured floor, multiple islands, panelled appliances, beige splashback and multi-coloured benchtop.
Design ideas for an expansive traditional u-shaped open plan kitchen in Other with an undermount sink, raised-panel cabinets, distressed cabinets, quartz benchtops, ceramic splashback, travertine floors, multi-coloured floor, multiple islands, panelled appliances, beige splashback and multi-coloured benchtop.
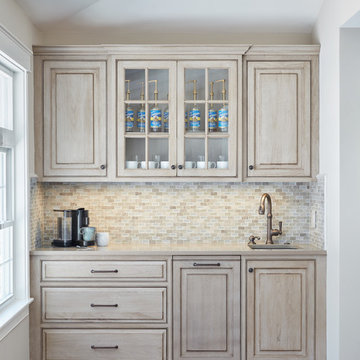
Photo by Jared Kuzia.
Design ideas for a mid-sized transitional l-shaped open plan kitchen in Boston with a single-bowl sink, raised-panel cabinets, distressed cabinets, glass tile splashback, dark hardwood floors, with island, wood benchtops, grey splashback, white appliances, brown floor and grey benchtop.
Design ideas for a mid-sized transitional l-shaped open plan kitchen in Boston with a single-bowl sink, raised-panel cabinets, distressed cabinets, glass tile splashback, dark hardwood floors, with island, wood benchtops, grey splashback, white appliances, brown floor and grey benchtop.

This is an example of a large country eat-in kitchen in Miami with a drop-in sink, raised-panel cabinets, distressed cabinets, quartzite benchtops, green splashback, glass tile splashback, stainless steel appliances, ceramic floors and with island.
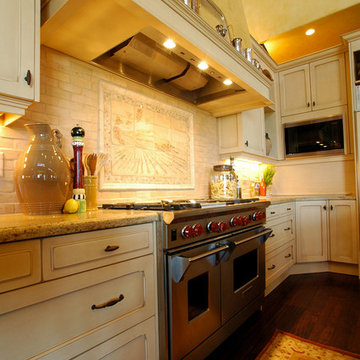
Kitchen Studio Monterey, Inc.
Inspiration for a large traditional u-shaped kitchen in San Francisco with raised-panel cabinets, distressed cabinets, granite benchtops, beige splashback, mosaic tile splashback, stainless steel appliances, dark hardwood floors and with island.
Inspiration for a large traditional u-shaped kitchen in San Francisco with raised-panel cabinets, distressed cabinets, granite benchtops, beige splashback, mosaic tile splashback, stainless steel appliances, dark hardwood floors and with island.

Large u-shaped open plan kitchen in Other with a farmhouse sink, raised-panel cabinets, distressed cabinets, concrete benchtops, multi-coloured splashback, mosaic tile splashback, stainless steel appliances, light hardwood floors, with island, brown floor, grey benchtop and wood.
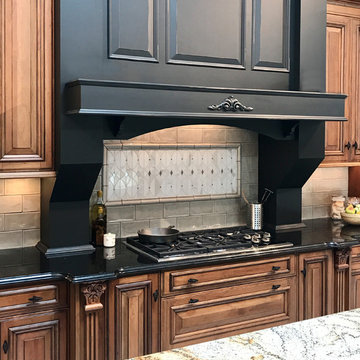
http://nationalkitchenandbath.com
What a beautiful black distressed mantel hood to be the focal point of anyone's kitchen.
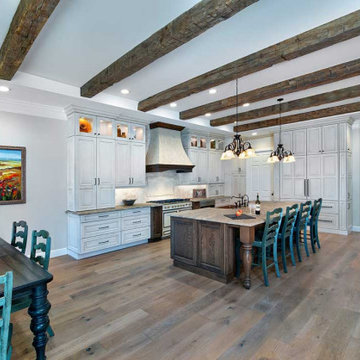
We anchored the kitchen with a large custom island that features a gorgeous single hand-hammered copper sink, bronze faucets and two dish washers. Along the wall is a French culinary handmade La Cornue stove and custom-built range hood that creates a stunning focal point. It’s surrounded by classic white stacked cabinetry—the left- and right-side cabinets flush with the countertops. The top row of cabinets is designed with glass-paneled doors and in-cabinet lighting perfect for highlighting kitchen collectibles.
A convenient way to save valuable counter space, and help provide a clean, clutter-free look for the kitchen, we installed an appliance garage with plenty of storage. The large, walk-in pantry was designed with convenient roll out shelves.
The kitchen countertops were topped with Taj Mahal quartzite, which were polished in a leathered finish to create the rustic feel our clients were looking for. Two large refrigerator/freezer combo units were designed into the space to provide plenty of food storage, both fresh and frozen.
A convenient “Command Center” was added to one end of the refrigerator wall, concealed behind the cabinet doors, to store mail, a kid’s activity calendar, school papers, a bulletin board, etc.
The base cabinet between the kitchen and great room was designed with plenty of drawers and a high-power docking station for charging multiple devices, including tablets, phones, reading devices, and headsets.
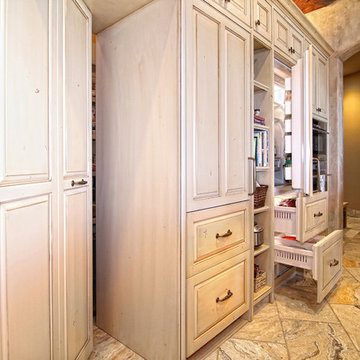
Lake Travis Modern Italian Kitchen Hidden Pantry by Zbranek & Holt Custom Homes
Stunning lakefront Mediterranean design with exquisite Modern Italian styling throughout. Floor plan provides virtually every room with expansive views to Lake Travis and an exceptional outdoor living space.
Interiors by Chairma Design Group, Photo
B-Rad Photography
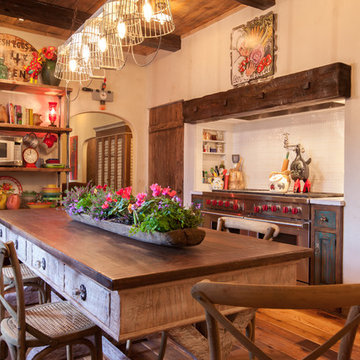
LAIR Architectural + Interior Photography
This is an example of a country galley eat-in kitchen in Dallas with raised-panel cabinets, stainless steel appliances, a farmhouse sink, distressed cabinets, white splashback and subway tile splashback.
This is an example of a country galley eat-in kitchen in Dallas with raised-panel cabinets, stainless steel appliances, a farmhouse sink, distressed cabinets, white splashback and subway tile splashback.
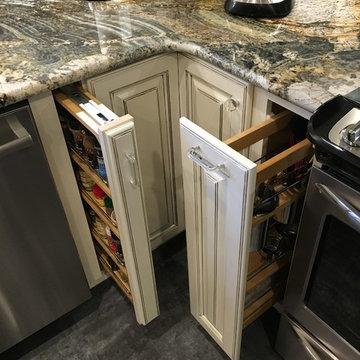
Inspiration for a mid-sized transitional kitchen pantry in Louisville with an undermount sink, raised-panel cabinets, distressed cabinets, granite benchtops, grey splashback, stainless steel appliances, vinyl floors and a peninsula.
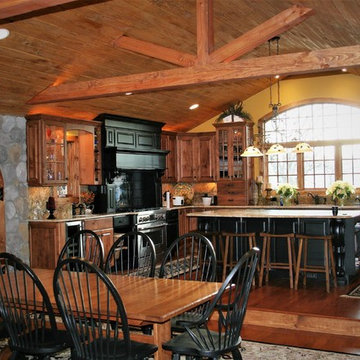
We removed the low ceilings and plenty of walls and partitions.
We custom built everything you see here except the interior stone work were the homeowners took on themselves.
Kitchen with Raised-panel Cabinets and Distressed Cabinets Design Ideas
8