Kitchen with Raised-panel Cabinets and Marble Benchtops Design Ideas
Refine by:
Budget
Sort by:Popular Today
21 - 40 of 10,824 photos
Item 1 of 3
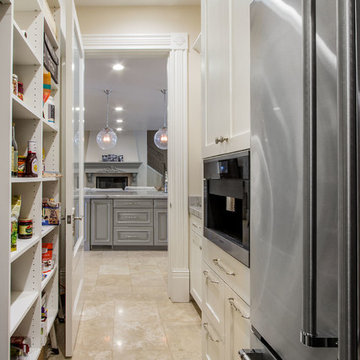
Inspiration for a large traditional l-shaped separate kitchen in Salt Lake City with a farmhouse sink, raised-panel cabinets, grey cabinets, marble benchtops, beige splashback, stainless steel appliances and no island.
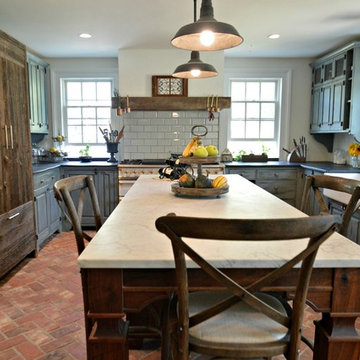
Design ideas for a large country l-shaped separate kitchen in Philadelphia with a farmhouse sink, raised-panel cabinets, blue cabinets, marble benchtops, grey splashback, subway tile splashback, white appliances, brick floors, with island and red floor.
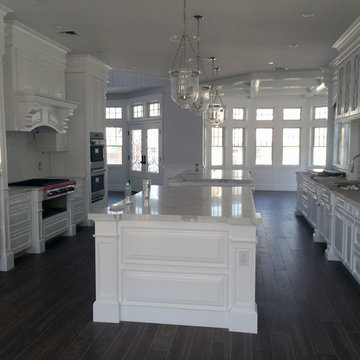
Inspiration for an expansive traditional galley eat-in kitchen in New York with an undermount sink, raised-panel cabinets, white cabinets, marble benchtops, panelled appliances, dark hardwood floors and multiple islands.
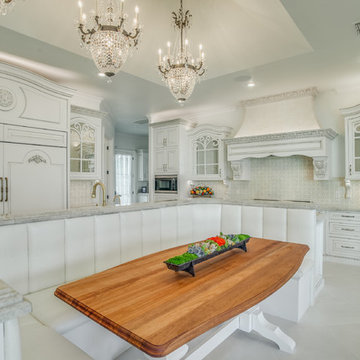
As a Premier Home Builder. Sharkey Custom Homes Inc. has spent the last 18 years building beautiful and original homes to Lubbock TX and surrounding areas. We are committed to building homes of the highest quality while simultaneously making sure our customers needs are met or exceeded. When you choose to build the home of your dreams with us, you can rest assured that you will be treated with the respect and integrity that you and your future home deserves. Sharkey will be there at each step to make certain that your experience is a wonderful one. We also offer Remodeling, Architects, Interior Design, and Landscape Design. Home Building, Remodeling, Design, Architects, Interior Design, landscape design, Land, Lots, Pools, Painting, Patios, Floor Covering, Granite, Wallpaper, Fireplaces, Lighting, Appliances, Roofing, Chimneys, Iron Doors, Railing, Staircase, cabinets, trim carpentry, Audio, Video, theaters, fountains, windows, bathroom fixtures, mirrors, hardware, crown molding, tubs, sinks, faucets, ceiling fans, garage doors, heating, air conditioning, shutters, texture, faux finish, vent hood, tile, porcelain, clay, stucco, stone,travertine, concrete, fencing, waterfalls,
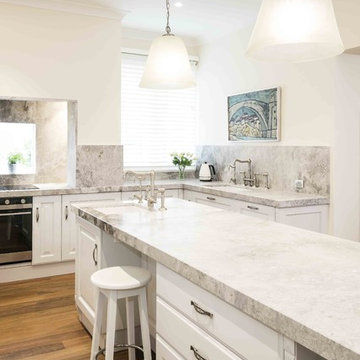
We are proud to present the new Baltimora Kitchen that we have just finished in Toorak, VIC. One of the most prestigious addresses in Melbourne and in Australia is now the home of this beautiful Scavolini kitchen.
You too can have one of these beauties!
Talk to our staff about your project and we will be happy to help!
www.lacucinagallery.com.au
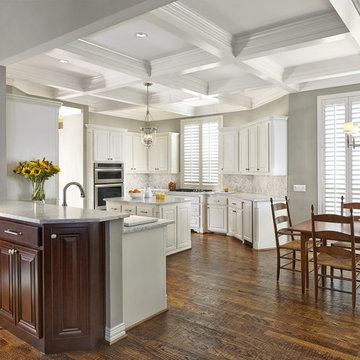
Photo of a traditional u-shaped kitchen in Dallas with an undermount sink, raised-panel cabinets, white cabinets and marble benchtops.
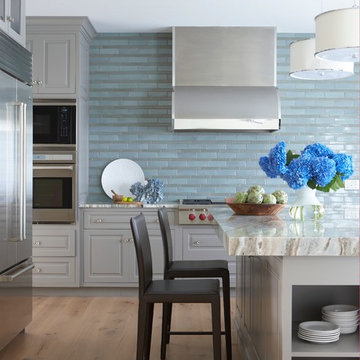
Location: Nantucket, MA, USA
A gorgeous New England beach compound which features a tranquil, sophisticated kitchen. The blue backsplash is the perfect backdrop to a sunny breakfast at the island or a glamorous dinner party in the paneled banquet. The cabinets are accented with hand-made European hardware that enhances the bespoke nature of the kitchen. The children's bathroom has a fun penny tile on the floor juxtaposed against the over-sized subway wall tile. The master bath features crystal fixtures and fittings imported from France. threshold interiors loves working with our clients to produce the perfect blend of relaxation and sophistication in your beach home!
Photographed by: Michael Partenio
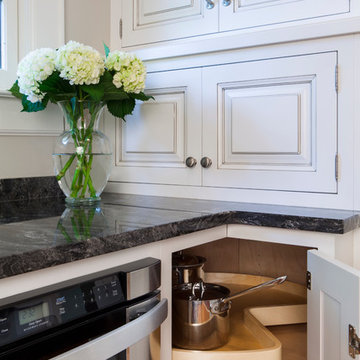
A lazy susan with heavy-duty wood shelves means you don't have to dig around the back of a corner cabinet to find what you need. Jim Schmid Photography
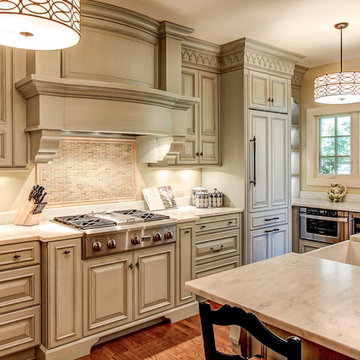
Cabinets by Artistic Kitchens-The base color is matched to Benjamin Moore’s “Smoke” which is a grayish blue with an espresso glaze with Danby marble counter top.
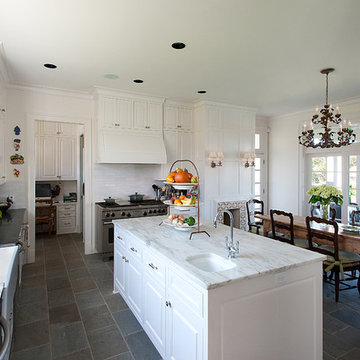
Design ideas for a large traditional u-shaped separate kitchen in Dallas with a farmhouse sink, raised-panel cabinets, white cabinets, marble benchtops, white splashback, subway tile splashback, cement tiles and with island.
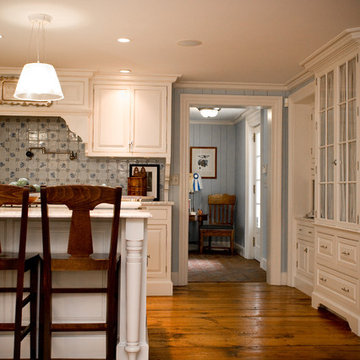
This is an example of a mid-sized country single-wall eat-in kitchen in Manchester with a single-bowl sink, white cabinets, marble benchtops, stainless steel appliances, medium hardwood floors, a peninsula, raised-panel cabinets, blue splashback and ceramic splashback.
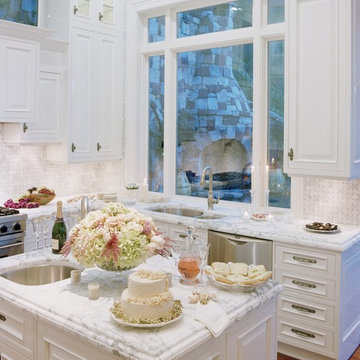
Design ideas for a traditional l-shaped kitchen in Other with stainless steel appliances, an undermount sink, raised-panel cabinets, white cabinets, white splashback, marble benchtops and marble splashback.
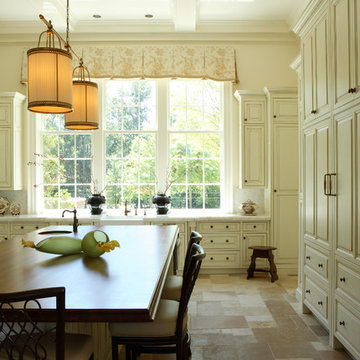
Interiors by Christy Dillard Kratzer, Architecture by Harrison Design Associates, Photography by Chris Little, antique limestone floors in Dijon color, teak countertop for large island, kitchen furniture, soft English floral fabric for valance on large window, double pendant shade island light fixture, creams and light yellows with a touch of green in vases, vanilla marble countertops and backsplash, rattan barstools with creamy leather seats, great natural light floods space, large open space to move about, brown and white/ cream dishes are a nice accent and work well with the English feel to kitchen, Chris Little Photography
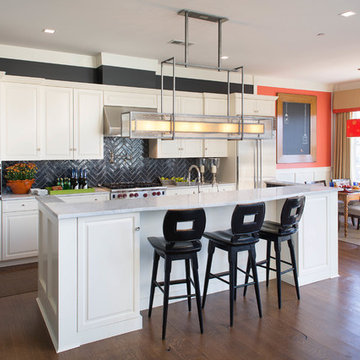
Tim Lee
This is an example of a transitional eat-in kitchen in New York with raised-panel cabinets, marble benchtops, black splashback, ceramic splashback, stainless steel appliances, medium hardwood floors and with island.
This is an example of a transitional eat-in kitchen in New York with raised-panel cabinets, marble benchtops, black splashback, ceramic splashback, stainless steel appliances, medium hardwood floors and with island.
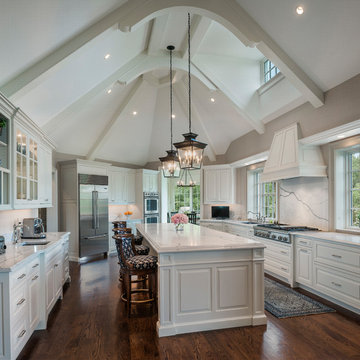
Photo: Tom Crane Photography
Inspiration for a transitional u-shaped open plan kitchen in Philadelphia with an undermount sink, raised-panel cabinets, white cabinets, marble benchtops, stainless steel appliances, dark hardwood floors, with island, brown floor, white benchtop and white splashback.
Inspiration for a transitional u-shaped open plan kitchen in Philadelphia with an undermount sink, raised-panel cabinets, white cabinets, marble benchtops, stainless steel appliances, dark hardwood floors, with island, brown floor, white benchtop and white splashback.
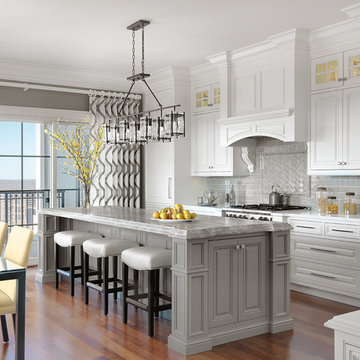
Photo of a large traditional eat-in kitchen in St Louis with raised-panel cabinets, white cabinets, marble benchtops, grey splashback, subway tile splashback, medium hardwood floors, with island, panelled appliances and grey benchtop.
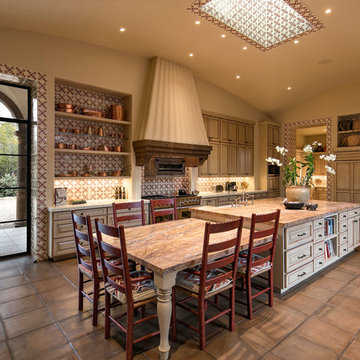
Jim Bartsch Photography
Mediterranean kitchen in Santa Barbara with raised-panel cabinets, light wood cabinets, marble benchtops, multi-coloured splashback, ceramic splashback, terra-cotta floors, with island and panelled appliances.
Mediterranean kitchen in Santa Barbara with raised-panel cabinets, light wood cabinets, marble benchtops, multi-coloured splashback, ceramic splashback, terra-cotta floors, with island and panelled appliances.

Small transitional u-shaped separate kitchen in Chicago with an undermount sink, raised-panel cabinets, white cabinets, marble benchtops, white splashback, mirror splashback, stainless steel appliances, dark hardwood floors, a peninsula, brown floor and white benchtop.

Inspiration for a large traditional u-shaped separate kitchen in New York with a farmhouse sink, white cabinets, stone slab splashback, panelled appliances, ceramic floors, with island, raised-panel cabinets, marble benchtops, multi-coloured splashback, brown floor and multi-coloured benchtop.
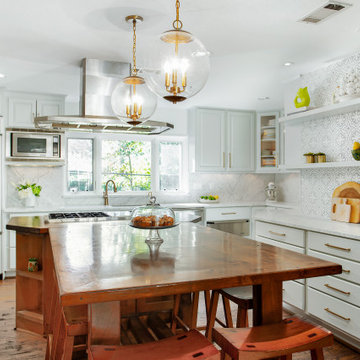
We originally remodeled this 1939 Preston Hollow home in 2004, but after 15 years it needed a bit of an aesthetic update for our homeowners. Enter our Revive process. We take a kitchen (or bathroom) where the overall layout is already functional, but it still seems to be looking dated. We bring it back to life with new colors and some materials to really amp up the look.
The homeowners wanted a "lighter and brighter" space which we achieved by painting the perimeter cabinets a crisp grey/white color and having 2cm Bianco Carrara Honed Marble counter installed on the perimeter as well as a majority of the splash. We did remove one open shelf cabinet and installed floating shelves in its place to create a fun accent wall. There we installed Handmade 8×8 Cement Tiles in Laurent Gray from Renaissance Tile.
Kitchen with Raised-panel Cabinets and Marble Benchtops Design Ideas
2