Kitchen with Raised-panel Cabinets and Quartz Benchtops Design Ideas
Refine by:
Budget
Sort by:Popular Today
41 - 60 of 30,332 photos
Item 1 of 3
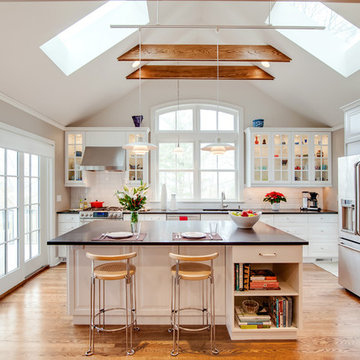
Elizabeth Dooley, Dooley Images
Photo of a mid-sized traditional single-wall eat-in kitchen in New York with an undermount sink, raised-panel cabinets, white cabinets, white splashback, stainless steel appliances, medium hardwood floors, with island, quartz benchtops, porcelain splashback and beige floor.
Photo of a mid-sized traditional single-wall eat-in kitchen in New York with an undermount sink, raised-panel cabinets, white cabinets, white splashback, stainless steel appliances, medium hardwood floors, with island, quartz benchtops, porcelain splashback and beige floor.
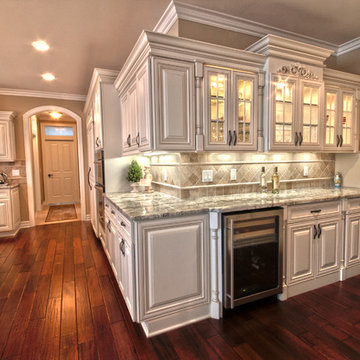
This is an example of a large mediterranean u-shaped eat-in kitchen in Detroit with raised-panel cabinets, white cabinets, quartz benchtops, multi-coloured splashback, ceramic splashback, panelled appliances, medium hardwood floors and with island.
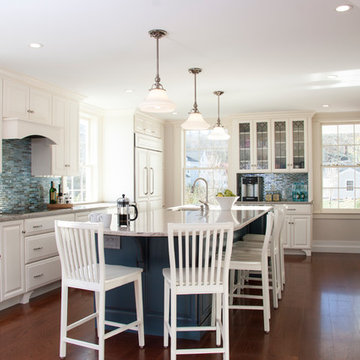
Photo Credits: Alex Donovan, asquaredstudio.com
Inspiration for a beach style u-shaped separate kitchen in Boston with an undermount sink, raised-panel cabinets, white cabinets, quartz benchtops, blue splashback, glass tile splashback and stainless steel appliances.
Inspiration for a beach style u-shaped separate kitchen in Boston with an undermount sink, raised-panel cabinets, white cabinets, quartz benchtops, blue splashback, glass tile splashback and stainless steel appliances.
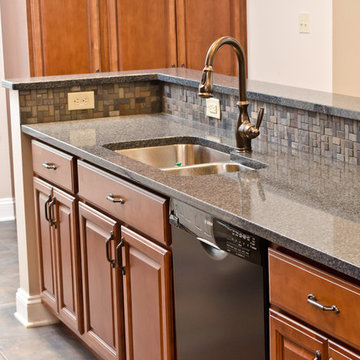
Modern with beautiful shades of grey/gray tiles and quartz. . .A lovely option for an "aging in place" grandparent suite. This open concept accommodated a wheel chair bound parent and healthy mobile parent. We were proud to help the client bring home their family.
Phil Given: The Susquehanna Photographic
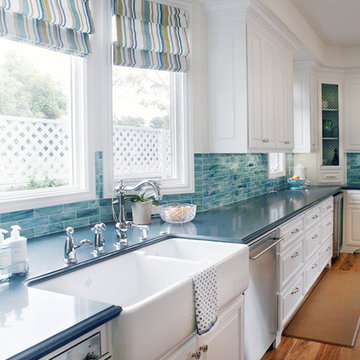
Mid-sized traditional open plan kitchen in Los Angeles with a farmhouse sink, raised-panel cabinets, white cabinets, stainless steel appliances, blue splashback, quartz benchtops, glass tile splashback, medium hardwood floors, with island and blue benchtop.
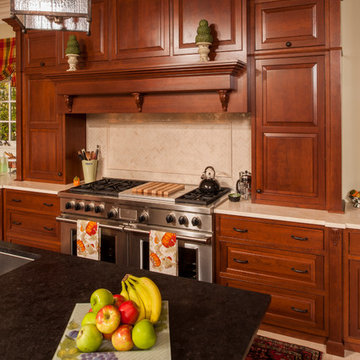
Great cooking area below mantle hood. To learn more about our 55 year tradition in the design/build business and our 2 complete showrooms, visit: http://www.kbmart.net
Photo by:Steven Paul Whitsitt
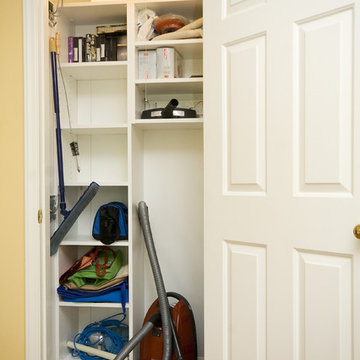
This warm and inviting Tuscan inspired kitchen is located in a lovely little neighborhood in Durham, North Carolina. Here, warm cream cabinets are accented beautifully with Cambria Canterbury Quartz countertops, Jerusalem Gold limestone backsplashes, and bronze accents. The stainless steel appliances and Kohler stainless steel Simplice faucet provide a nice contrast to the dark bronze hardware, tile inserts, and light fixtures. The existing breakfast room light fixture, table, and chairs blend beautifully with the new selections in the room. New hardwood floors, finished to match the existing throughout the house, work fabulously with the warm yellow walls. The careful selection of cabinetry storage inserts and brand new pantry storage units make this kitchen a wonderfully functional space and a great place for both family meals and entertaining.
copyright 2012 marilyn peryer photography

This home renovation project transformed unused, unfinished spaces into vibrant living areas. Each exudes elegance and sophistication, offering personalized design for unforgettable family moments.
In this kitchen, classic white hues meet warm wood accents. A spacious island beckons with seating, complemented by a convenient coffee station. Ample storage and a functional layout ensure both style and practicality.
Project completed by Wendy Langston's Everything Home interior design firm, which serves Carmel, Zionsville, Fishers, Westfield, Noblesville, and Indianapolis.
For more about Everything Home, see here: https://everythinghomedesigns.com/
To learn more about this project, see here: https://everythinghomedesigns.com/portfolio/fishers-chic-family-home-renovation/
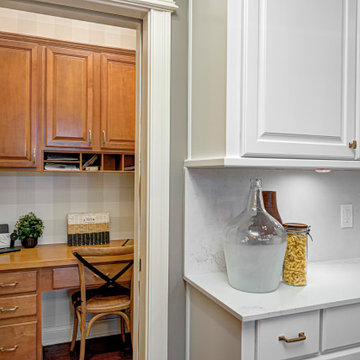
This home renovation project transformed unused, unfinished spaces into vibrant living areas. Each exudes elegance and sophistication, offering personalized design for unforgettable family moments.
In this kitchen, classic white hues meet warm wood accents. A spacious island beckons with seating, complemented by a convenient coffee station. Ample storage and a functional layout ensure both style and practicality.
Project completed by Wendy Langston's Everything Home interior design firm, which serves Carmel, Zionsville, Fishers, Westfield, Noblesville, and Indianapolis.
For more about Everything Home, see here: https://everythinghomedesigns.com/
To learn more about this project, see here: https://everythinghomedesigns.com/portfolio/fishers-chic-family-home-renovation/

This is an example of a large u-shaped separate kitchen in Chicago with a farmhouse sink, raised-panel cabinets, beige cabinets, white splashback, panelled appliances, dark hardwood floors, with island, quartz benchtops and glass tile splashback.
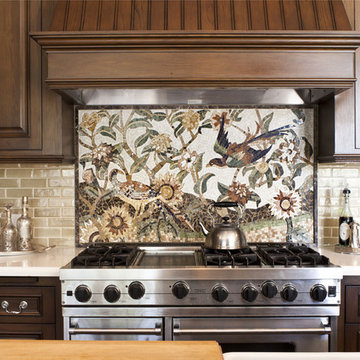
Photo by Grey Crawford
This is an example of a mid-sized traditional eat-in kitchen in Los Angeles with stainless steel appliances, raised-panel cabinets, dark wood cabinets, multi-coloured splashback, mosaic tile splashback, a farmhouse sink, quartz benchtops, dark hardwood floors, with island, brown floor and white benchtop.
This is an example of a mid-sized traditional eat-in kitchen in Los Angeles with stainless steel appliances, raised-panel cabinets, dark wood cabinets, multi-coloured splashback, mosaic tile splashback, a farmhouse sink, quartz benchtops, dark hardwood floors, with island, brown floor and white benchtop.

When a millennial couple relocated to South Florida, they brought their California Coastal style with them and we created a warm and inviting retreat for entertaining, working from home, cooking, exercising and just enjoying life! On a backdrop of clean white walls and window treatments we added carefully curated design elements to create this unique home.

Cocina en pequeño apartamento
Photo of a small transitional l-shaped open plan kitchen in Barcelona with a single-bowl sink, raised-panel cabinets, white cabinets, quartz benchtops, white splashback, engineered quartz splashback, stainless steel appliances, ceramic floors, no island, brown floor and white benchtop.
Photo of a small transitional l-shaped open plan kitchen in Barcelona with a single-bowl sink, raised-panel cabinets, white cabinets, quartz benchtops, white splashback, engineered quartz splashback, stainless steel appliances, ceramic floors, no island, brown floor and white benchtop.
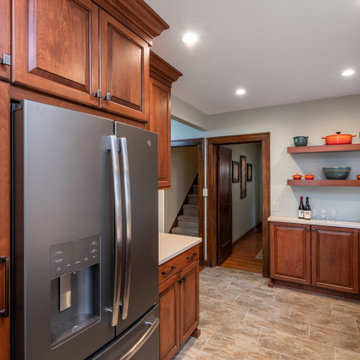
This homeowner loved her home and location, but it needed updating and a more efficient use of the condensed space she had for her kitchen.
We were creative in opening the kitchen and a small eat-in area to create a more open kitchen for multiple cooks to work together. We created a coffee station/serving area with floating shelves, and in order to preserve the existing windows, we stepped a base cabinet down to maintain adequate counter prep space. With custom cabinetry reminiscent of the era of this home and a glass tile back splash she loved, we were able to give her the kitchen of her dreams in a home she already loved. We attended a holiday cookie party at her home upon completion, and were able to experience firsthand, multiple cooks in the kitchen and hear the oohs and ahhs from family and friends about the amazing transformation of her spaces.
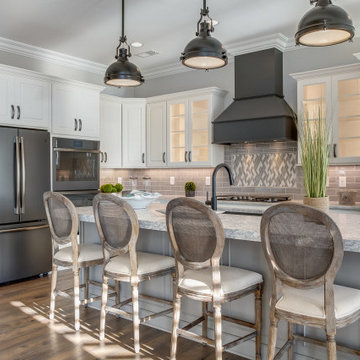
Sole Design Cabinetry
Jackson Door Style
Painted Creamy for KITCHEN PERIMETER, Rustic Hickory Stained Storm for BAR
Eastview Door Style, Painted Smokey Gray for KITCHEN ISLAND
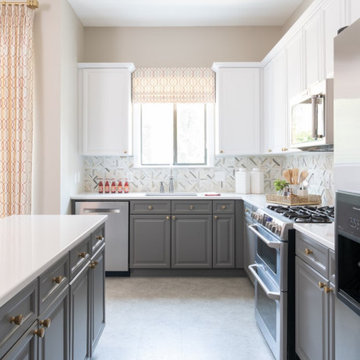
Mid-sized transitional l-shaped open plan kitchen in Dallas with a drop-in sink, raised-panel cabinets, grey cabinets, quartz benchtops, multi-coloured splashback, stone tile splashback, stainless steel appliances, with island, grey floor and white benchtop.
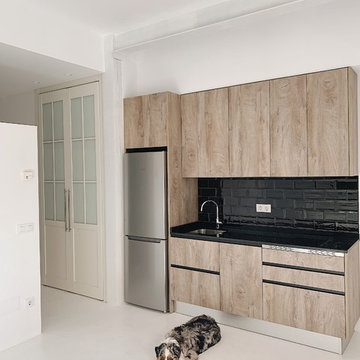
Photo of a small industrial single-wall open plan kitchen in Madrid with an undermount sink, raised-panel cabinets, light wood cabinets, quartz benchtops, black splashback, ceramic splashback, stainless steel appliances, concrete floors, white floor and black benchtop.
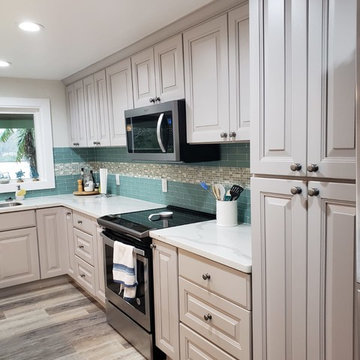
Mid-sized beach style galley eat-in kitchen in Houston with a double-bowl sink, raised-panel cabinets, grey cabinets, quartz benchtops, green splashback, glass tile splashback, stainless steel appliances, vinyl floors, with island, grey floor and white benchtop.
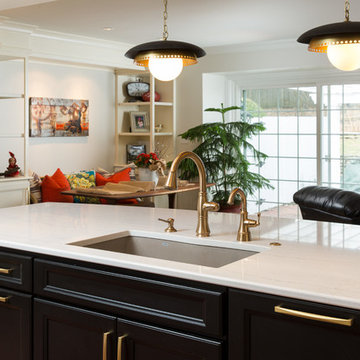
A black and white kitchen with gold accents. The perimeter cabinets are Crestwood Warwick in Dove while the island is black. The cabinets on either side of the hood are glass paneled and black. The counters are Cambria Ella and the Delta champagne bronze fixtures pop against the black and white backdrop. The Palazzo porcelain Florentina tile backsplash adds character and dimension to the kitchen.
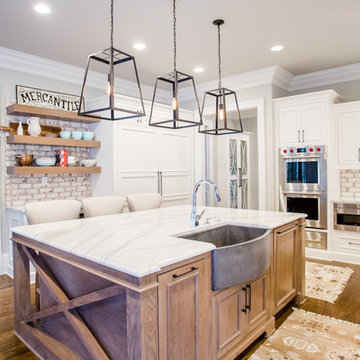
Complete kitchen renovation with new custom cabinets and open shelves. Whit cabinet color and stained oak island with custom range hood. Also renovated laundry room, powder room, and lockers.
Kitchen with Raised-panel Cabinets and Quartz Benchtops Design Ideas
3