Kitchen with Raised-panel Cabinets and Red Cabinets Design Ideas
Refine by:
Budget
Sort by:Popular Today
81 - 100 of 855 photos
Item 1 of 3
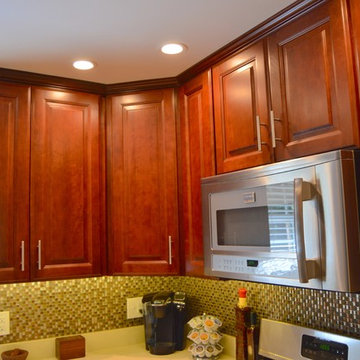
Small traditional l-shaped separate kitchen in DC Metro with an undermount sink, raised-panel cabinets, red cabinets, quartz benchtops, multi-coloured splashback, glass sheet splashback, stainless steel appliances, medium hardwood floors and no island.
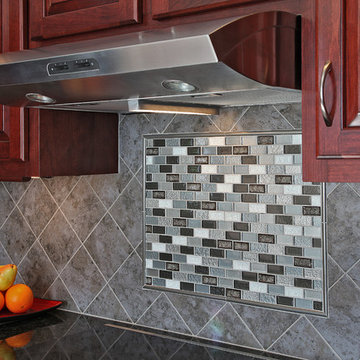
Some remodeling customers are uncertain about the best way to change the look of their space, and turn to us at Kitchen Magic for guidance; other homeowners already have a clear idea of what they want, and ask us to make their vision a reality. The latter was very much the case in a recent remodeling project we completed in Milford, New Jersey.
The home had been designed by the homeowner, who was clearly accustomed to creating and implementing an artistic vision for their living space. By the time Kitchen Magic arrived on the scene, the homeowner already had clear ideas about the colors and materials that would go into creating the look of their new kitchen. Cabinet refacing was the perfect solution for staying within budget, yet still having the kitchen they had always dreamed of.
Building on the Existing Decor is Key
The sleek, black appliances already in place demanded a bold complement, and the rich, deep hue of Cordovan on Cherry stain fit the bill perfectly. The arched cabinet doors add a classic touch of elegance, but one that blends seamlessly with the modern feel of the other design elements. The clean lines and chrome finish of the cabinet hardware serve to unite the vivid cherry cabinetry with the gray toned counters and backsplash.
That backsplash, a custom design envisioned by the homeowner, brings both unity and contrast to the entire space. The splashes of lighter values brighten the deep red tones of the cabinets, keeping the room from feeling too dark. The use of texture and varied tonal values create a unique piece that adds dimension to the kitchen's personality and reflects the creative energy of the homeowners.
The luxury of the deep cherry-red cabinets and the sleekly modern lines of the furnishings create a timeless and bold back drop for the counters, and only one stone perfectly fits that bill: granite! The black Uba Tuba granite countertops chosen by the homeowners have the visual weight and richness to pair with the Cordovan on Cherry, and the marbling of lighter and darker values echo of the custom-designed backsplash over the range, completing the new design.
Taken together, the effect of the homeowners' choices create a striking, elegant, and almost decadent feel without any heavy or dark characters. The sleek lines and organic look created by the arched cabinet doors give the room a sense of grace and motion that is entirely appropriate to the homeowners' aesthetic, given their fondness for the adventure of hot-air ballooning and active life style.
David Glasofer
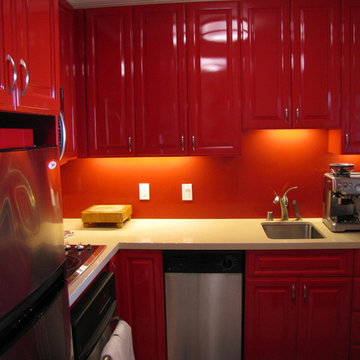
This is an example of a small contemporary u-shaped separate kitchen in San Francisco with an undermount sink, raised-panel cabinets, red cabinets, solid surface benchtops, red splashback, ceramic splashback and stainless steel appliances.
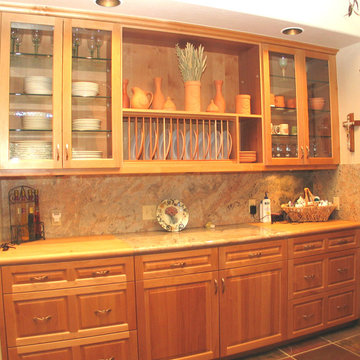
A baking center within the kitchen space. Photo by Mark Galbraith
Inspiration for a contemporary single-wall kitchen pantry in Other with raised-panel cabinets, red cabinets, granite benchtops, stone slab splashback, slate floors and no island.
Inspiration for a contemporary single-wall kitchen pantry in Other with raised-panel cabinets, red cabinets, granite benchtops, stone slab splashback, slate floors and no island.
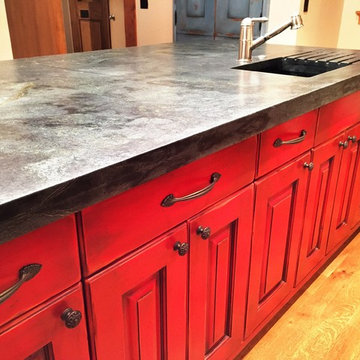
Colors and Textures - Bright Red Island with Soapstone Countertop Michael Rath
Inspiration for a large country l-shaped kitchen in Denver with raised-panel cabinets, red cabinets, soapstone benchtops, light hardwood floors and with island.
Inspiration for a large country l-shaped kitchen in Denver with raised-panel cabinets, red cabinets, soapstone benchtops, light hardwood floors and with island.
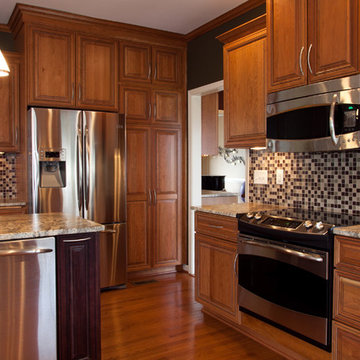
When they said “a picture speaks a thousand words”, they must have been referring to those shown here of the Toole family’s finished kitchen remodel. By updating & upgrading all of the kitchen’s features to an elegant state, they created a space where, not only will everyone want to congregate, but will never want to leave!
Although the general layout remained the same, each element of the kitchen was replaced by luxury. Where once stood white-washed cabinets with a matching island, you now find cherry wood with a darker stain on the island. The sophisticated mismatching of wood is tied together by the color pattern in the glass tile backsplash. The polished look of granite countertops is kicked up a notch with the new under-the-cabinet lighting, which is both a visual additive as well as functional for the work space. Bland looking vinyl flooring that blended into the rest of the kitchen was replaced by pre-finished hardwood flooring that provides a visual break between the floor & cabinets. All new stainless steel appliances are modern upgrades that tie nicely together with the brushed nickel cabinet hardware and plumbing fixtures.
One significant alteration to the kitchen’s design is the wall of cabinets surrounding the refrigerator. The home originally held a closet style double-door pantry. By shifting the refrigerator over several inches and adding ceiling-to-floor cabinets around it, the Toole’s were able to add quite a bit more storage space and an additional countertop. Through the doorway to the right, a wet bar was added for entertaining – complete with built-in wine bottle storage, an under-the-cabinet stemware rack, storage drawers and a wine chiller.
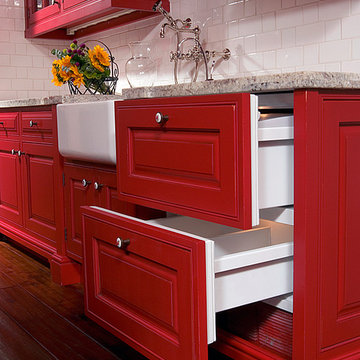
This very red Dutch Made kitchen cabinetry defies the notion that "enough is enough". Every angle in this kitchen and butler's pantry exudes the sumptuous red that defines it. The attention to detail from design to finish makes this a kitchen to remember.
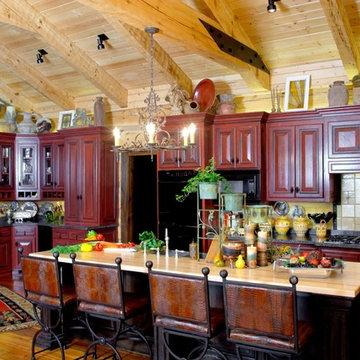
Although they were happy living in Tuscaloosa, Alabama, Bill and Kay Barkley longed to call Prairie Oaks Ranch, their 5,000-acre working cattle ranch, home. Wanting to preserve what was already there, the Barkleys chose a Timberlake-style log home with similar design features such as square logs and dovetail notching.
The Barkleys worked closely with Hearthstone and general contractor Harold Tucker to build their single-level, 4,848-square-foot home crafted of eastern white pine logs. But it is inside where Southern hospitality and log-home grandeur are taken to a new level of sophistication with it’s elaborate and eclectic mix of old and new. River rock fireplaces in the formal and informal living rooms, numerous head mounts and beautifully worn furniture add to the rural charm.
One of the home's most unique features is the front door, which was salvaged from an old Irish castle. Kay discovered it at market in High Point, North Carolina. Weighing in at nearly 1,000 pounds, the door and its casing had to be set with eight-inch long steel bolts.
The home is positioned so that the back screened porch overlooks the valley and one of the property's many lakes. When the sun sets, lighted fountains in the lake turn on, creating the perfect ending to any day. “I wanted our home to have contrast,” shares Kay. “So many log homes reflect a ski lodge or they have a country or a Southwestern theme; I wanted my home to have a mix of everything.” And surprisingly, it all comes together beautifully.
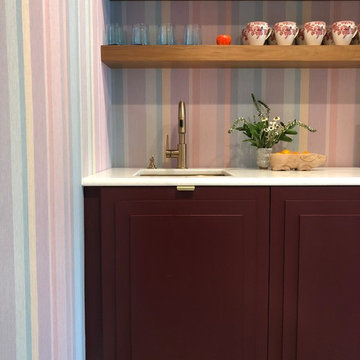
This is an example of a small eclectic single-wall kitchen in Austin with raised-panel cabinets, red cabinets, solid surface benchtops, multi-coloured splashback and white benchtop.
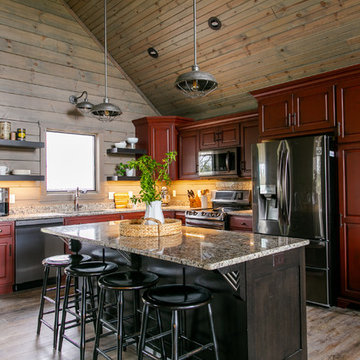
Kitchen flowing into the Great Room and Dining Room with a Center Island that provides additional seating. Industrial light fixtures add a new texture to this space.
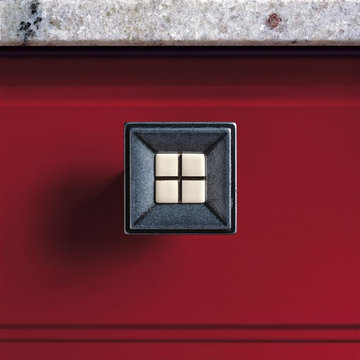
Photo of a large contemporary l-shaped eat-in kitchen in New York with a farmhouse sink, raised-panel cabinets, red cabinets, granite benchtops, stainless steel appliances and no island.
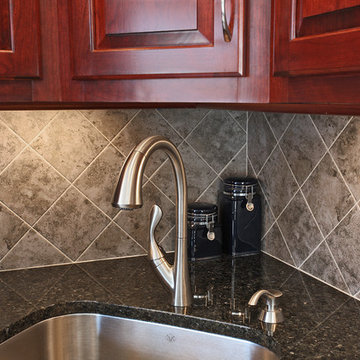
Some remodeling customers are uncertain about the best way to change the look of their space, and turn to us at Kitchen Magic for guidance; other homeowners already have a clear idea of what they want, and ask us to make their vision a reality. The latter was very much the case in a recent remodeling project we completed in Milford, New Jersey.
The home had been designed by the homeowner, who was clearly accustomed to creating and implementing an artistic vision for their living space. By the time Kitchen Magic arrived on the scene, the homeowner already had clear ideas about the colors and materials that would go into creating the look of their new kitchen. Cabinet refacing was the perfect solution for staying within budget, yet still having the kitchen they had always dreamed of.
Building on the Existing Decor is Key
The sleek, black appliances already in place demanded a bold complement, and the rich, deep hue of Cordovan on Cherry stain fit the bill perfectly. The arched cabinet doors add a classic touch of elegance, but one that blends seamlessly with the modern feel of the other design elements. The clean lines and chrome finish of the cabinet hardware serve to unite the vivid cherry cabinetry with the gray toned counters and backsplash.
That backsplash, a custom design envisioned by the homeowner, brings both unity and contrast to the entire space. The splashes of lighter values brighten the deep red tones of the cabinets, keeping the room from feeling too dark. The use of texture and varied tonal values create a unique piece that adds dimension to the kitchen's personality and reflects the creative energy of the homeowners.
The luxury of the deep cherry-red cabinets and the sleekly modern lines of the furnishings create a timeless and bold back drop for the counters, and only one stone perfectly fits that bill: granite! The black Uba Tuba granite countertops chosen by the homeowners have the visual weight and richness to pair with the Cordovan on Cherry, and the marbling of lighter and darker values echo of the custom-designed backsplash over the range, completing the new design.
Taken together, the effect of the homeowners' choices create a striking, elegant, and almost decadent feel without any heavy or dark characters. The sleek lines and organic look created by the arched cabinet doors give the room a sense of grace and motion that is entirely appropriate to the homeowners' aesthetic, given their fondness for the adventure of hot-air ballooning and active life style.
David Glasofer
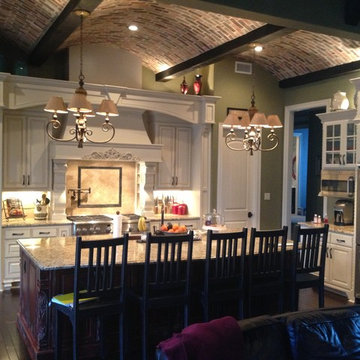
Custom Woodworks
Photo of a large traditional l-shaped open plan kitchen in Austin with an undermount sink, raised-panel cabinets, red cabinets, granite benchtops, beige splashback, stainless steel appliances, dark hardwood floors and with island.
Photo of a large traditional l-shaped open plan kitchen in Austin with an undermount sink, raised-panel cabinets, red cabinets, granite benchtops, beige splashback, stainless steel appliances, dark hardwood floors and with island.
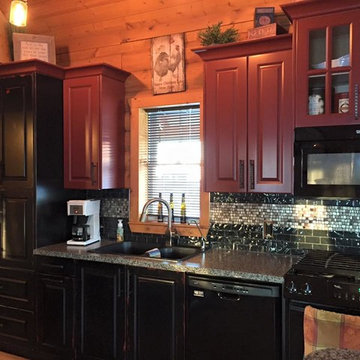
The combination of black & red cabinets with black appliances and black back-splash is bold and suites the owners' personality.
This is an example of a mid-sized country l-shaped kitchen in Calgary with a drop-in sink, raised-panel cabinets, red cabinets, black appliances and with island.
This is an example of a mid-sized country l-shaped kitchen in Calgary with a drop-in sink, raised-panel cabinets, red cabinets, black appliances and with island.
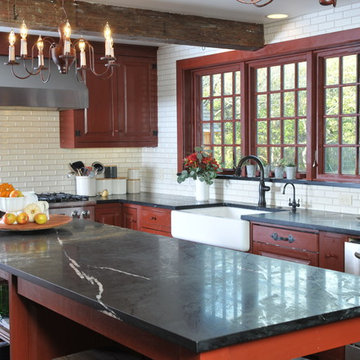
Inspiration for a mid-sized transitional l-shaped kitchen in Orange County with a farmhouse sink, raised-panel cabinets, red cabinets, soapstone benchtops, beige splashback, subway tile splashback, stainless steel appliances, medium hardwood floors, with island and beige floor.
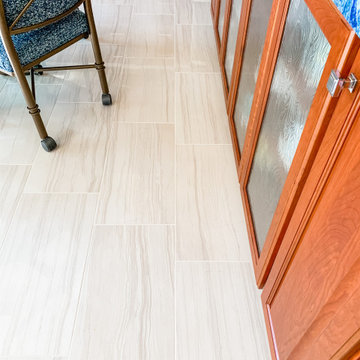
Modern Traditional Kitchen for a lovely couple in the Bay Area. The Fieldstone and Forte paprika cherry cabinetry invite you into the kitchen and give warmth to the room. The Bainbridge door style used in this design is a beautiful traditional raised panel door with clean lines and details. The light natural tones from the polished porcelain floors by Emser Tile and the natural tones from the Havenwood chevron porcelain backsplash by MSI serve as a great accompaniment to the cabinetry. The pop in this kitchen comes from the stunning blue Cambria Skye countertop on the kitchen island and is a great complimentary color to the red tone radiating from the cherry cabinetry. The tall celings painted in Malibu Beige by Kelly Moore in this kitchen allow for a light an airy feel, and this feeling is felt even more by a mirrored backsplash in the Hutch area, as well as the diffused glass cabinet doors in the hutch and island cabinetry. Accents of polished chrome hardware from Top Knobs Hardware allow for a sparkle and shine in the kitchen that compliments the stainless steel appliances. All of these materials were found and designed in our wonderful showroom and were brought to reality here in this beautiful kitchen.
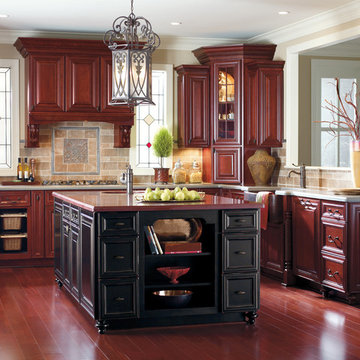
Visit Our Showroom
8000 Locust Mill St.
Ellicott City, MD 21043
Dynasty by Omega Kitchen Cabinets - Burgundy Kitchen Cabinets with a Black Island -A hallmark of an Old World kitchen is ornate mouldings and rich finishes. Artesia Burgundy kitchen cabinets in Cherry and a Black island in Maple make the most of this time honored style with wide mitred moulding, beaded profile detailing, and raised panel doors.
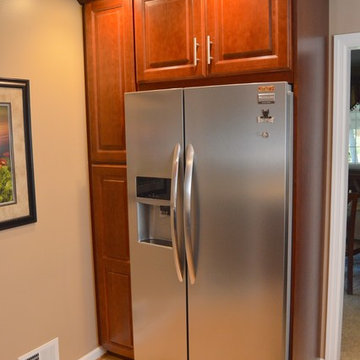
Small traditional l-shaped separate kitchen in DC Metro with an undermount sink, raised-panel cabinets, red cabinets, quartz benchtops, multi-coloured splashback, glass sheet splashback, stainless steel appliances, medium hardwood floors and no island.
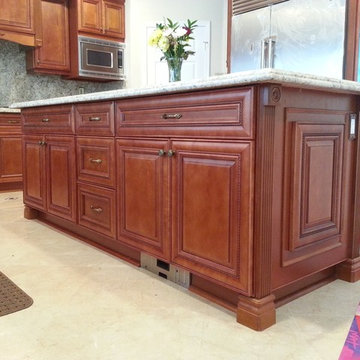
This is the new island with fluted furniture legs, a toe kick vacuum, and lots of detailing.
Design ideas for a large traditional u-shaped separate kitchen in Orange County with an undermount sink, raised-panel cabinets, red cabinets, granite benchtops, green splashback, stone slab splashback, stainless steel appliances, marble floors, with island and beige floor.
Design ideas for a large traditional u-shaped separate kitchen in Orange County with an undermount sink, raised-panel cabinets, red cabinets, granite benchtops, green splashback, stone slab splashback, stainless steel appliances, marble floors, with island and beige floor.
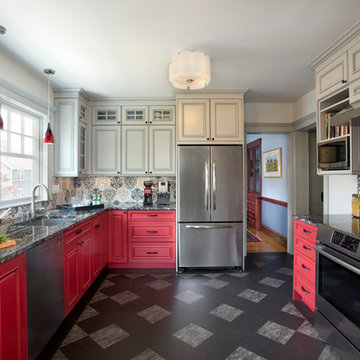
photos by Shelly Harrison
Photo of a mid-sized eclectic u-shaped eat-in kitchen in Boston with an undermount sink, raised-panel cabinets, red cabinets, granite benchtops, ceramic splashback, stainless steel appliances, linoleum floors, no island and grey splashback.
Photo of a mid-sized eclectic u-shaped eat-in kitchen in Boston with an undermount sink, raised-panel cabinets, red cabinets, granite benchtops, ceramic splashback, stainless steel appliances, linoleum floors, no island and grey splashback.
Kitchen with Raised-panel Cabinets and Red Cabinets Design Ideas
5